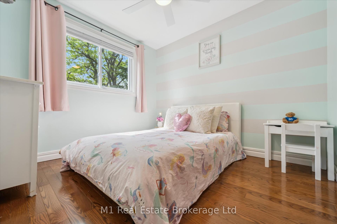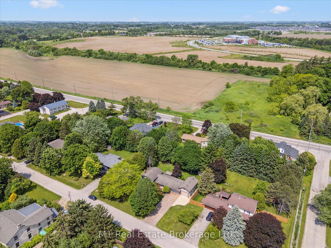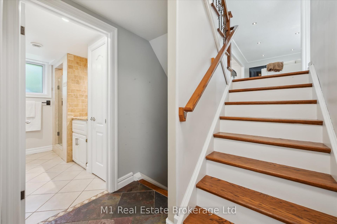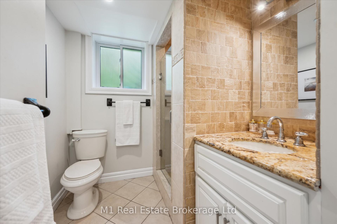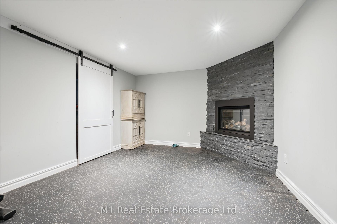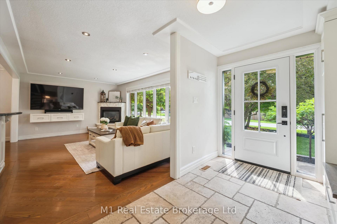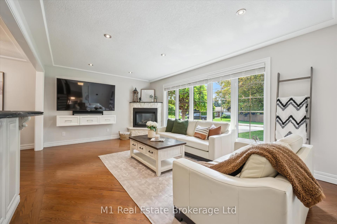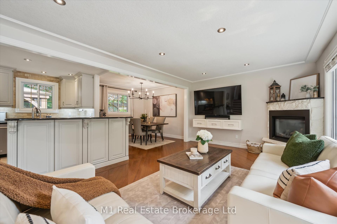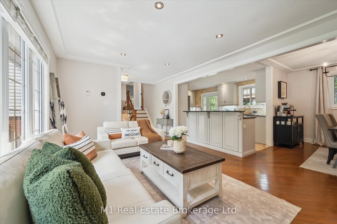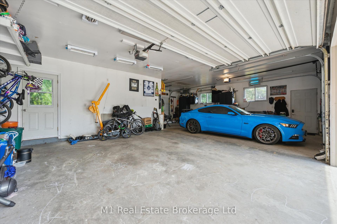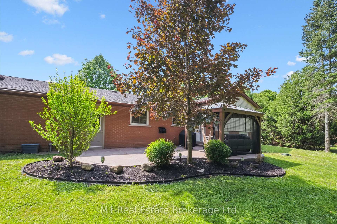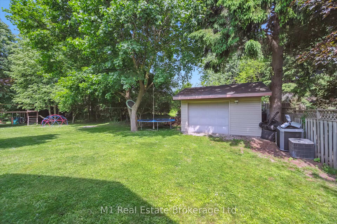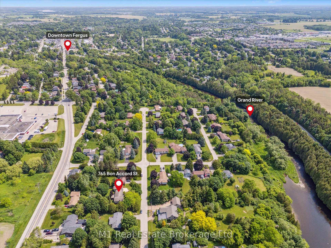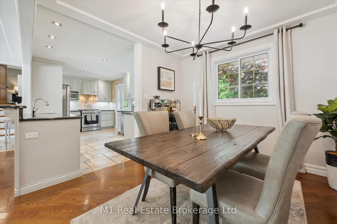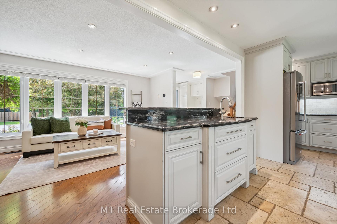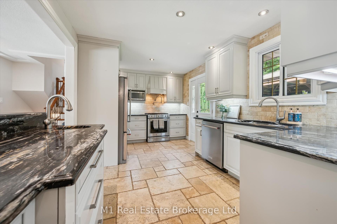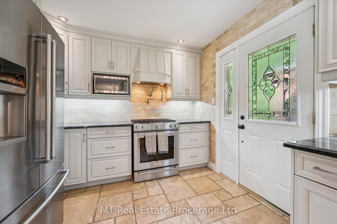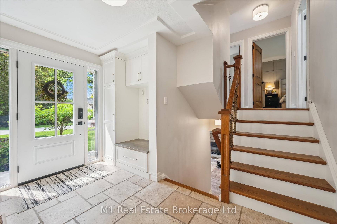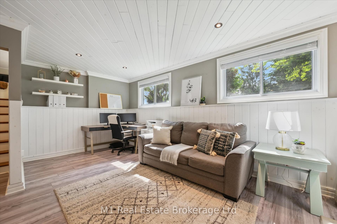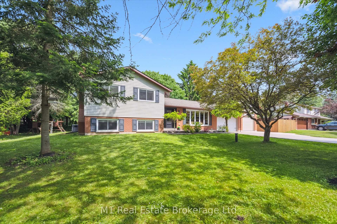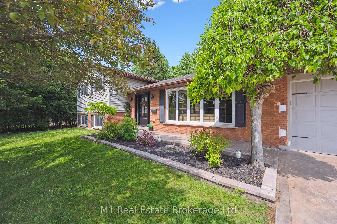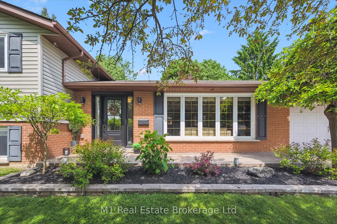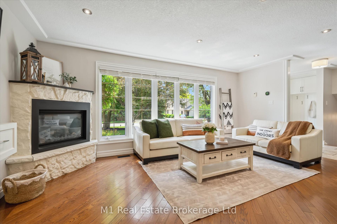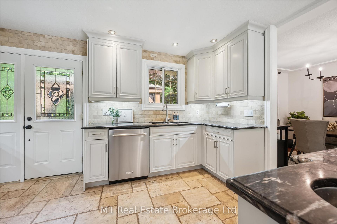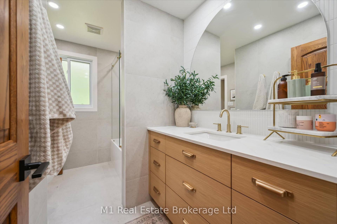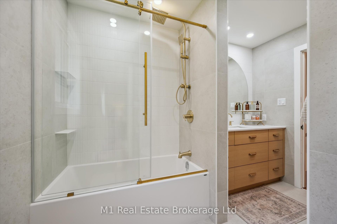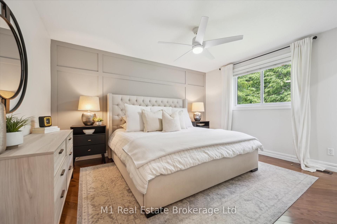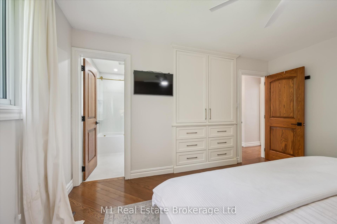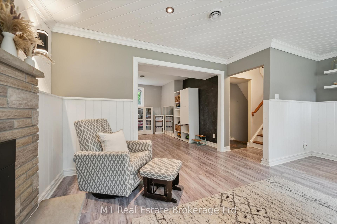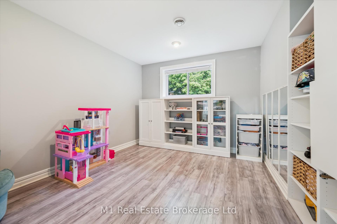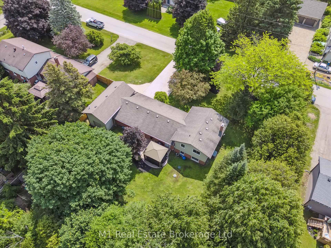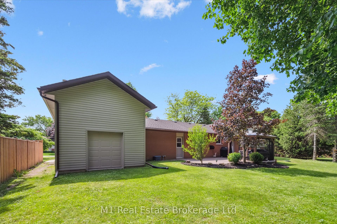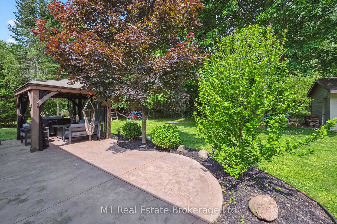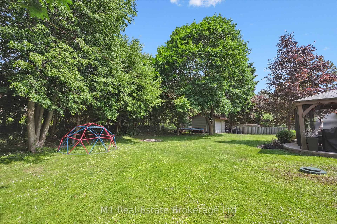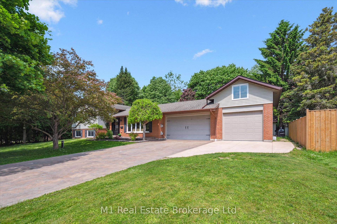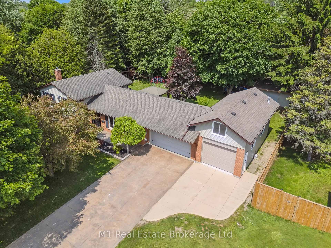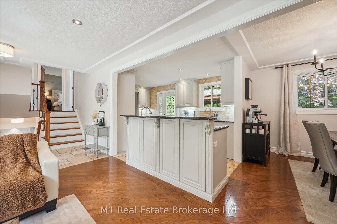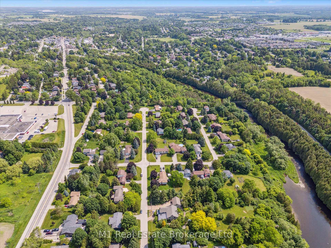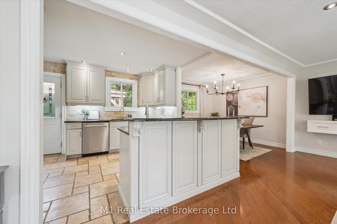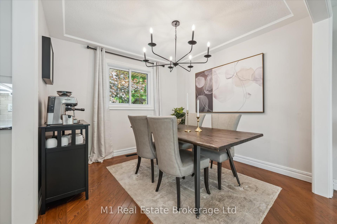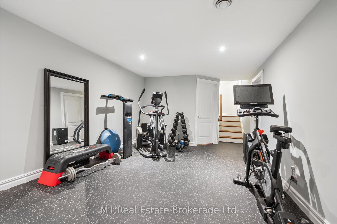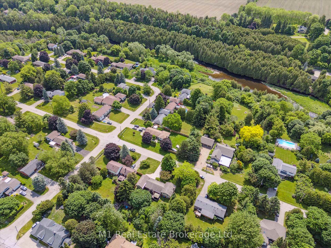$1,099,900
Available - For Sale
Listing ID: X12223929
765 Bon Accord Stre , Centre Wellington, N1M 3A2, Wellington
| Welcome to 765 Bon Accord Street in Fergus, a meticulously maintained and thoughtfully updated home offering 1,700+ sq/ft of finished living space. Set on a large, private lot in a highly sought-after neighbourhood, this property combines comfort, functionality, and room to grow. Inside, you'll find 3 spacious bedrooms and 2 bathrooms, along with a finished basement featuring a den that could easily be converted into a 4th bedroom. Outside, the recently added third bay to the garage makes this a dream setup for hobbyists, gearheads, or anyone in need of extra storage and workspace. Whether you're looking for a turnkey home in a quiet area or a property with long-term potential, this one checks all the boxes. |
| Price | $1,099,900 |
| Taxes: | $5123.45 |
| Assessment Year: | 2024 |
| Occupancy: | Owner |
| Address: | 765 Bon Accord Stre , Centre Wellington, N1M 3A2, Wellington |
| Directions/Cross Streets: | Angelica Street. |
| Rooms: | 8 |
| Bedrooms: | 3 |
| Bedrooms +: | 0 |
| Family Room: | F |
| Basement: | Finished, Full |
| Level/Floor | Room | Length(ft) | Width(ft) | Descriptions | |
| Room 1 | Main | Dining Ro | 10.14 | 10 | |
| Room 2 | Main | Foyer | 11.94 | 7.61 | |
| Room 3 | Main | Kitchen | 10.04 | 16.1 | |
| Room 4 | Main | Living Ro | 11.78 | 18.63 | |
| Room 5 | Second | Bedroom | 13.68 | 11.81 | |
| Room 6 | Second | Bedroom 2 | 10.14 | 9.84 | |
| Room 7 | Second | Primary B | 13.84 | 11.84 | |
| Room 8 | Basement | Den | 12.82 | 12.2 | |
| Room 9 | Basement | Family Ro | 13.32 | 18.47 | |
| Room 10 | Basement | Laundry | 9.45 | 16.27 | |
| Room 11 | Basement | Recreatio | 11.55 | 23.39 | |
| Room 12 | Basement | Office | 9.45 | 9.28 |
| Washroom Type | No. of Pieces | Level |
| Washroom Type 1 | 4 | |
| Washroom Type 2 | 3 | |
| Washroom Type 3 | 0 | |
| Washroom Type 4 | 0 | |
| Washroom Type 5 | 0 |
| Total Area: | 0.00 |
| Property Type: | Detached |
| Style: | Sidesplit |
| Exterior: | Brick, Vinyl Siding |
| Garage Type: | Attached |
| Drive Parking Spaces: | 6 |
| Pool: | None |
| Approximatly Square Footage: | 1500-2000 |
| CAC Included: | N |
| Water Included: | N |
| Cabel TV Included: | N |
| Common Elements Included: | N |
| Heat Included: | N |
| Parking Included: | N |
| Condo Tax Included: | N |
| Building Insurance Included: | N |
| Fireplace/Stove: | Y |
| Heat Type: | Forced Air |
| Central Air Conditioning: | Central Air |
| Central Vac: | N |
| Laundry Level: | Syste |
| Ensuite Laundry: | F |
| Sewers: | Septic |
$
%
Years
This calculator is for demonstration purposes only. Always consult a professional
financial advisor before making personal financial decisions.
| Although the information displayed is believed to be accurate, no warranties or representations are made of any kind. |
| M1 Real Estate Brokerage Ltd |
|
|

Massey Baradaran
Broker
Dir:
416 821 0606
Bus:
905 508 9500
Fax:
905 508 9590
| Virtual Tour | Book Showing | Email a Friend |
Jump To:
At a Glance:
| Type: | Freehold - Detached |
| Area: | Wellington |
| Municipality: | Centre Wellington |
| Neighbourhood: | Fergus |
| Style: | Sidesplit |
| Tax: | $5,123.45 |
| Beds: | 3 |
| Baths: | 2 |
| Fireplace: | Y |
| Pool: | None |
Locatin Map:
Payment Calculator:
