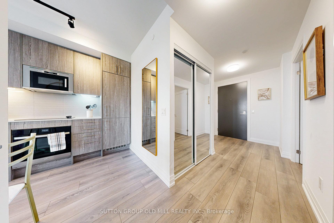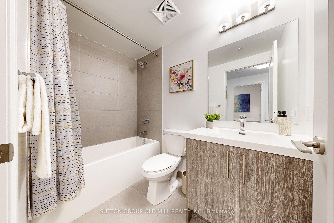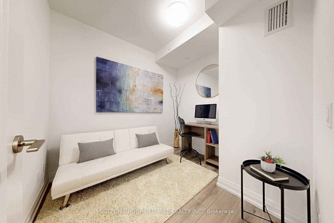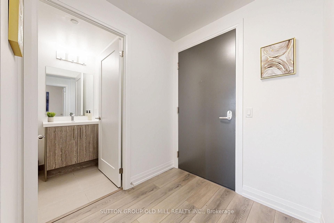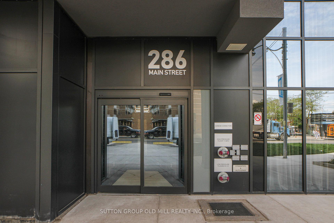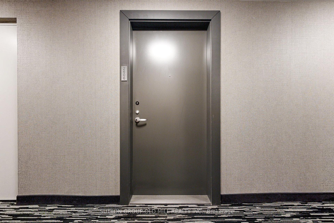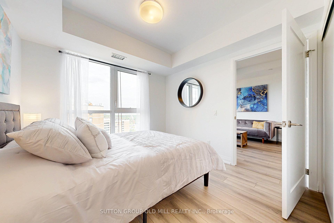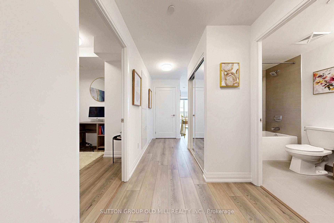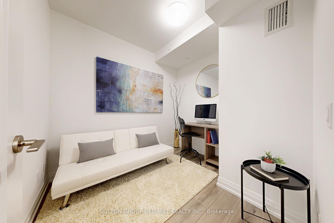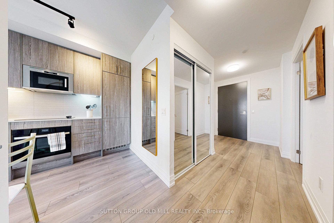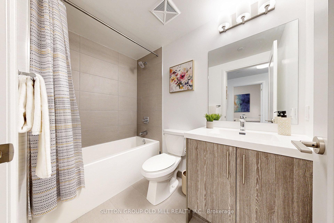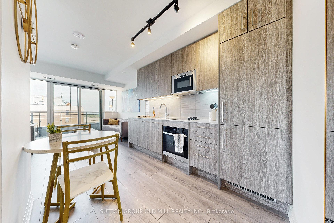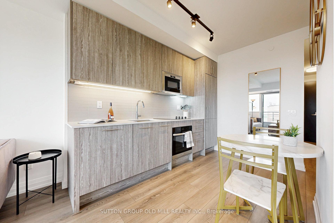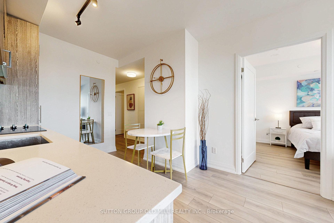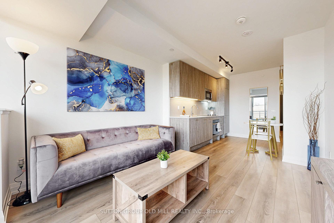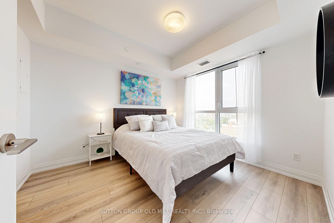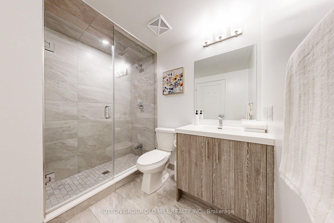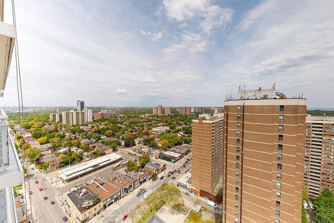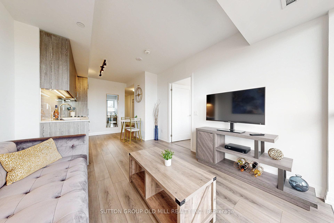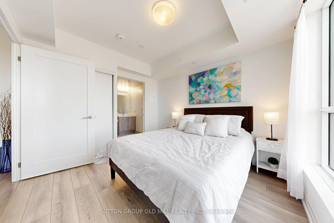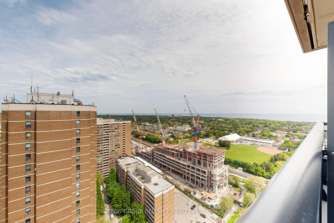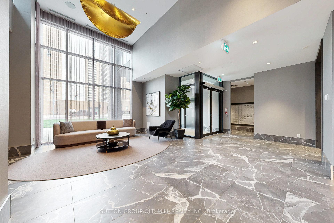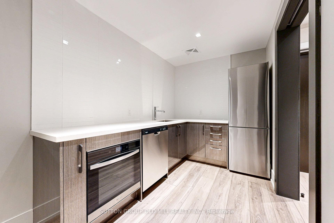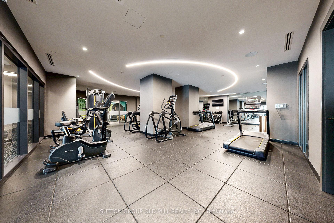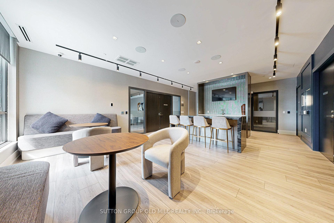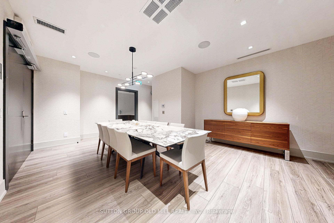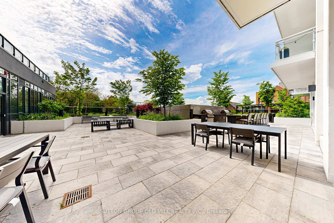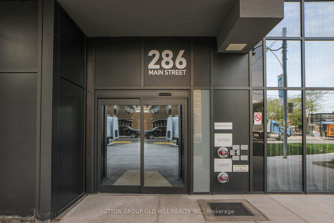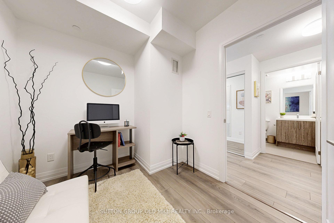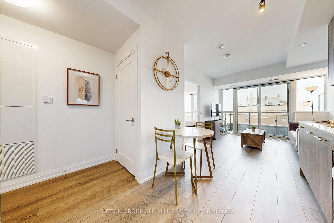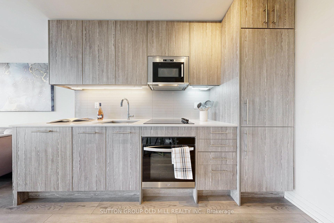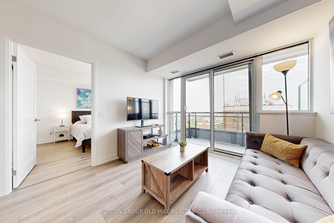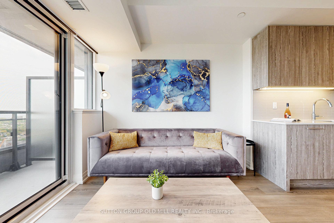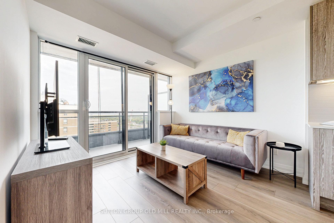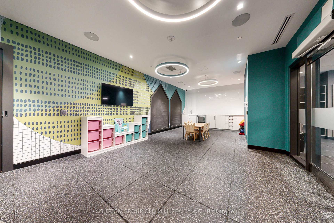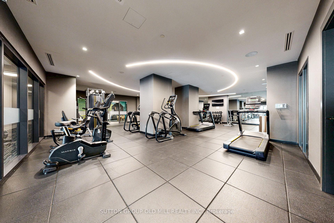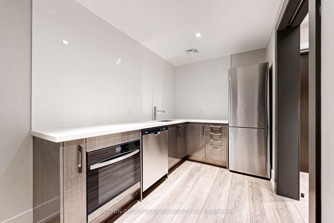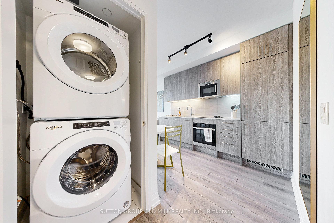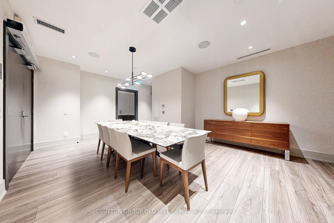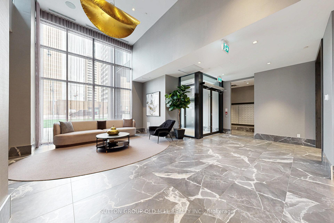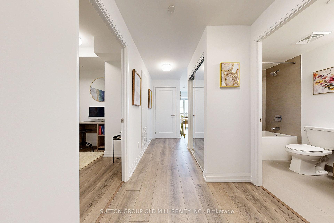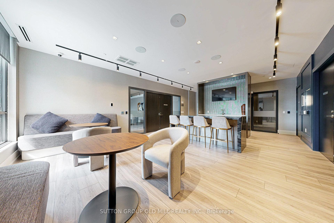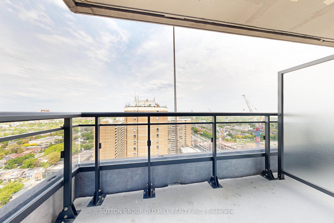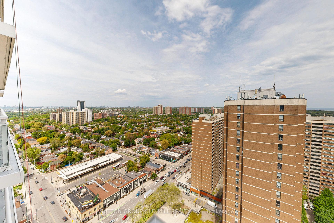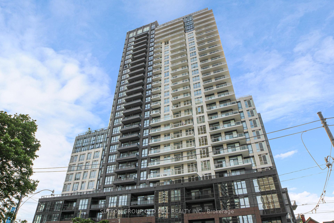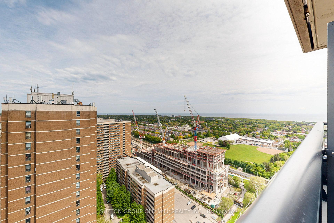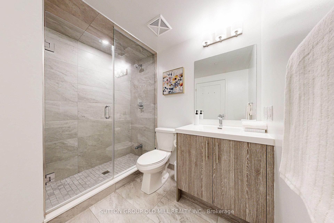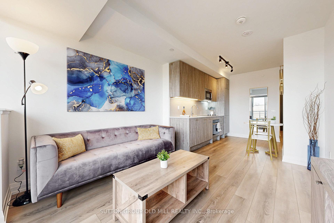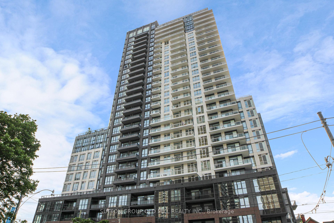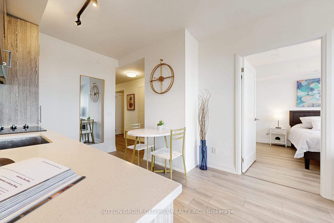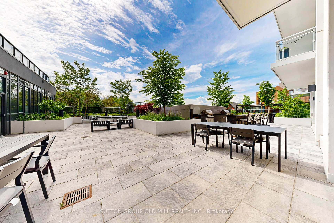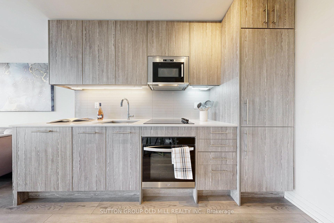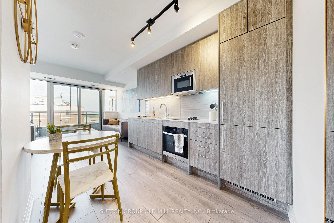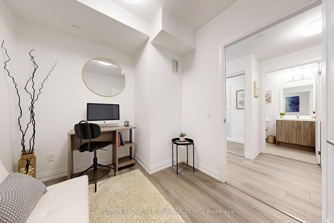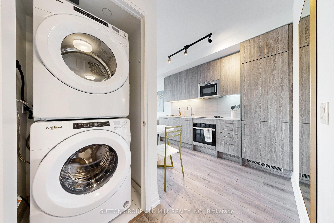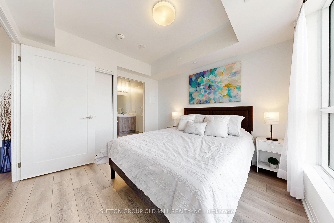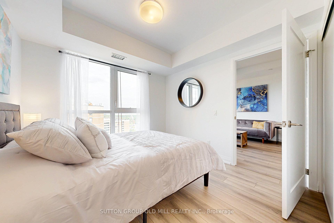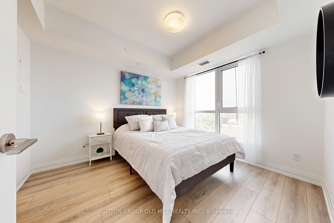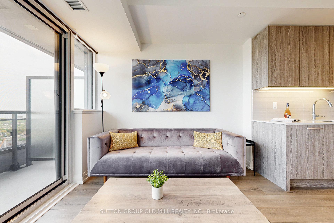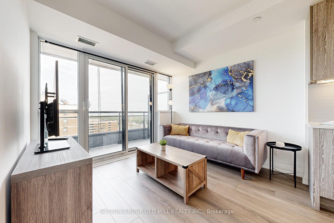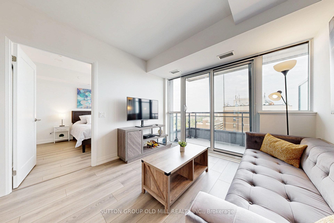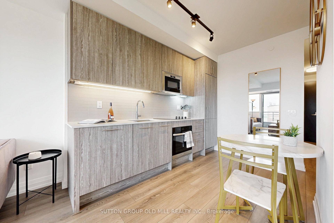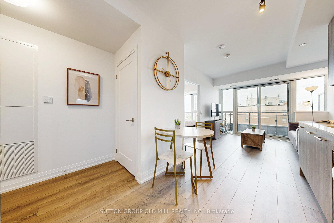$624,900
Available - For Sale
Listing ID: E12196830
286 Main Stre , Toronto, M4C 0B3, Toronto
| Welcome to Unit 2606 at Linx Condos by Tribute Communities a beautifully designed 1+1 bedroom, 2-bathroom suite offering 647 sqft of modern, efficient living space in the heart of Torontos vibrant East End. Soak in unobstructed east-facing views from your private balcony perfect for enjoying sunrises and sweeping city vistas.This bright, open-concept layout features floor-to-ceiling windows in living area that flood the space with natural light, soaring smooth 9 ceilings, and a sleek, contemporary kitchen complete with built-in appliances, quartz countertops, and an eat in area. The spacious den is perfectly suited for a home office or a guest bedroom, while the two full bathrooms (including an ensuite) offer modern finishes and comfort.Enjoy seamless commuting with Main Subway Station and Danforth GO Station just steps away. You'll love the dynamic neighbourhood filled with local restaurants, cozy cafes, grocery stores, and green spaces like Taylor Creek and The Beach nearby.Linx offers top-tier amenities: 24/7 concierge, fitness centre, rooftop BBQ terrace, guest suites, pet wash, kids playroom, co-working lounge, and more.Urban living meets convenience and style welcome home! |
| Price | $624,900 |
| Taxes: | $2835.37 |
| Occupancy: | Vacant |
| Address: | 286 Main Stre , Toronto, M4C 0B3, Toronto |
| Postal Code: | M4C 0B3 |
| Province/State: | Toronto |
| Directions/Cross Streets: | Main St/Danforth |
| Level/Floor | Room | Length(ft) | Width(ft) | Descriptions | |
| Room 1 | Flat | Living Ro | 10.2 | 12.5 | Window Floor to Ceil |
| Room 2 | Flat | Dining Ro | 9.22 | 10.3 | Combined w/Kitchen |
| Room 3 | Flat | Kitchen | 9.22 | 10.3 | Combined w/Dining, Stainless Steel Appl |
| Room 4 | Flat | Primary B | 9.84 | 11.02 | 3 Pc Ensuite, Closet, Large Window |
| Room 5 | Flat | Den | 8 | 8.76 |
| Washroom Type | No. of Pieces | Level |
| Washroom Type 1 | 4 | Flat |
| Washroom Type 2 | 3 | Flat |
| Washroom Type 3 | 0 | |
| Washroom Type 4 | 0 | |
| Washroom Type 5 | 0 |
| Total Area: | 0.00 |
| Approximatly Age: | 0-5 |
| Washrooms: | 2 |
| Heat Type: | Heat Pump |
| Central Air Conditioning: | Central Air |
$
%
Years
This calculator is for demonstration purposes only. Always consult a professional
financial advisor before making personal financial decisions.
| Although the information displayed is believed to be accurate, no warranties or representations are made of any kind. |
| SUTTON GROUP OLD MILL REALTY INC. |
|
|

Massey Baradaran
Broker
Dir:
416 821 0606
Bus:
905 508 9500
Fax:
905 508 9590
| Virtual Tour | Book Showing | Email a Friend |
Jump To:
At a Glance:
| Type: | Com - Condo Apartment |
| Area: | Toronto |
| Municipality: | Toronto E02 |
| Neighbourhood: | East End-Danforth |
| Style: | Apartment |
| Approximate Age: | 0-5 |
| Tax: | $2,835.37 |
| Maintenance Fee: | $479.65 |
| Beds: | 1+1 |
| Baths: | 2 |
| Fireplace: | N |
Locatin Map:
Payment Calculator:
