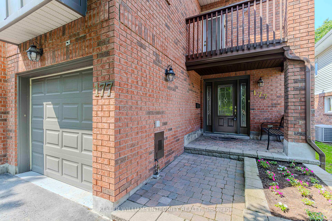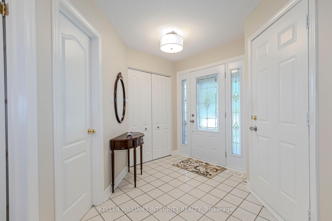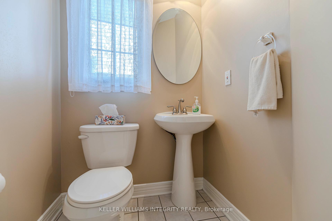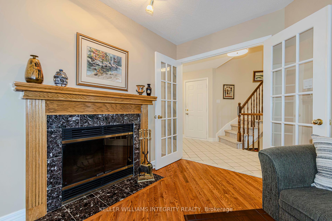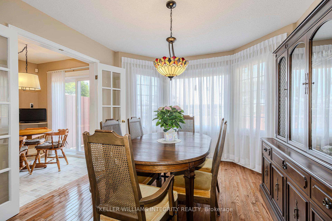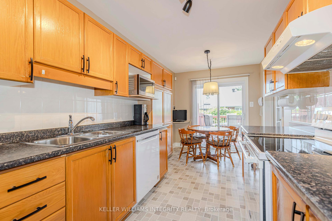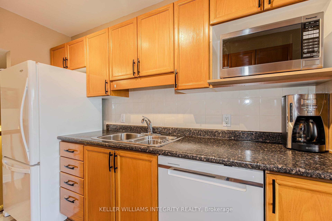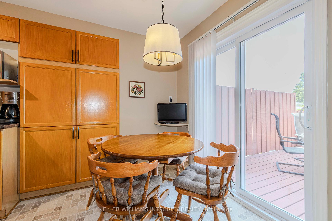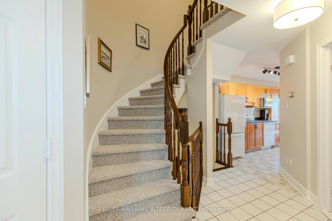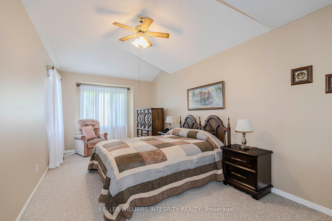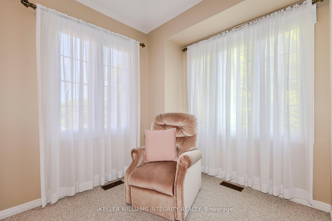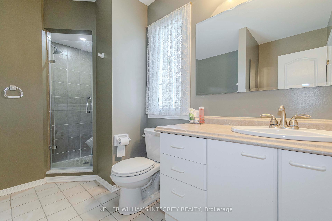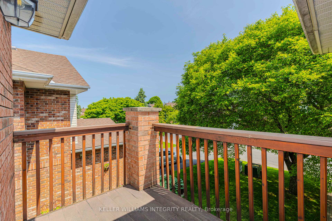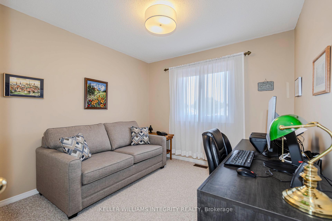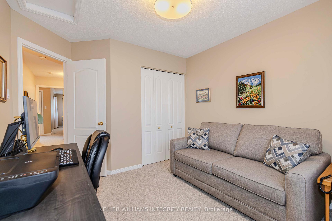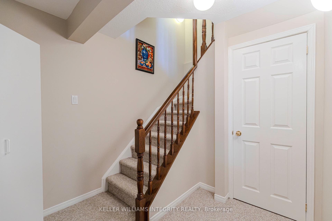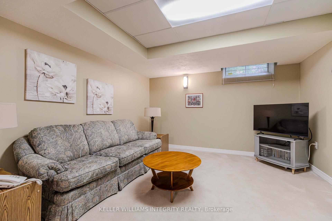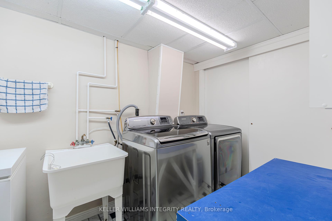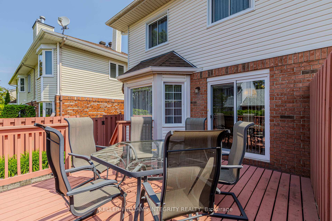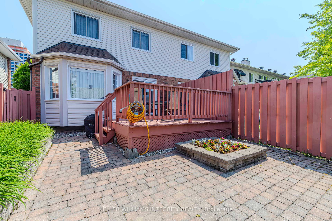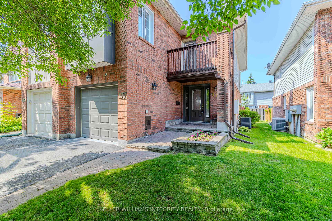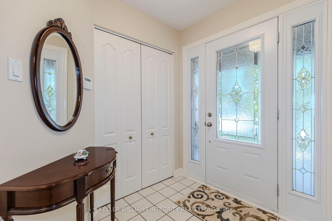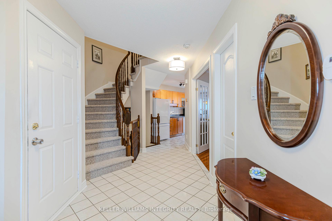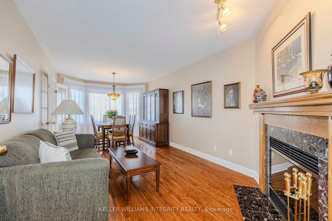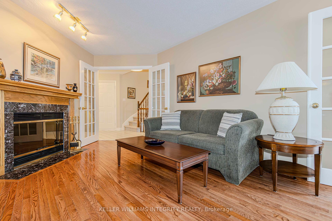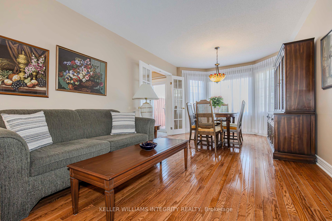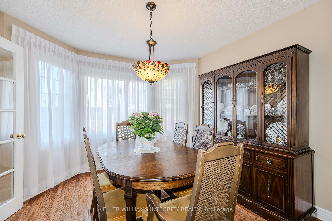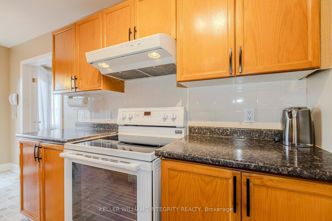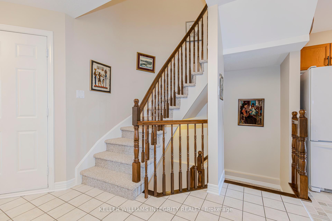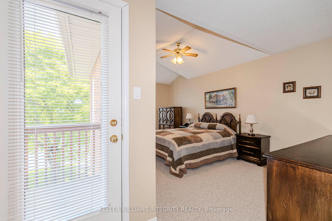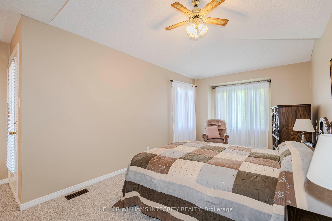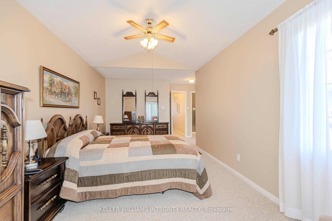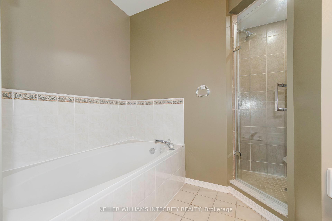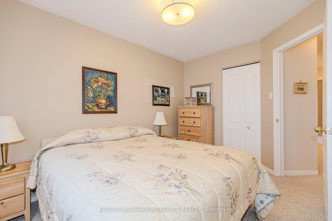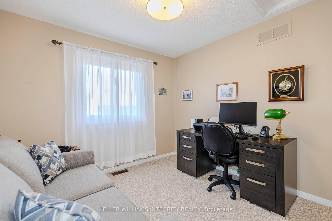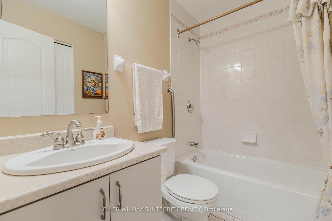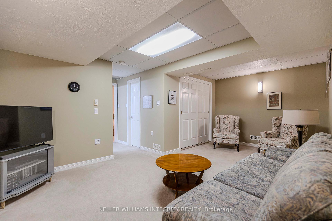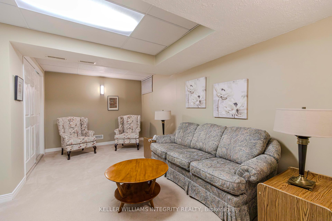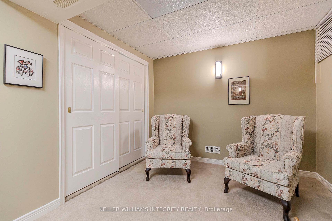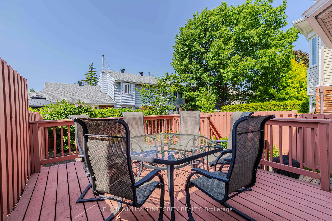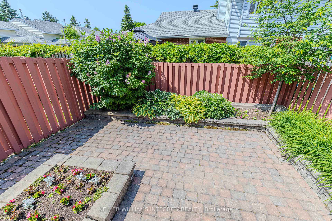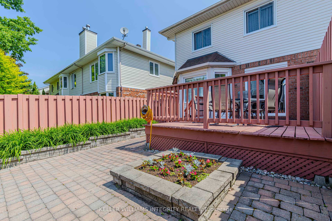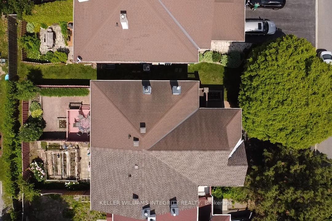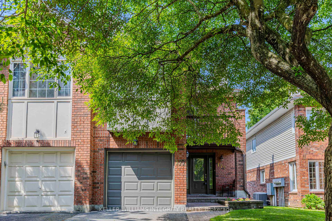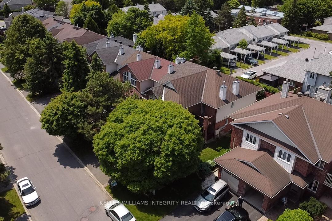$699,900
Available - For Sale
Listing ID: X12225680
177 Thornbury Cres , South of Baseline to Knoxdale, K2G 6C2, Ottawa
| Welcome to this beautifully maintained 3-bedroom, 3-bath end-unit townhome in the highly sought-after community of Centerpointe. Tastefully updated and ideally located close to all amenities, this home offers comfort, convenience, and exceptional value.Proudly owned by the original owner, this home has never been rented. It has been meticulously cared for and features over $90,000 in upgrades, including: 40-year roof (2009), Furnace & A/C (2014), Driveway (2015), Light fixtures (2024), Washer/Dryer (2017), Refrigerator (2018). Stove (2019), Dishwasher (2025), etc. A detailed list of updates is provided in the attachment. The main floor boasts a spacious open-concept living and dining area with gleaming hardwood floors and a beautiful bay window. The primary bedroom features cathedral ceilings, a private balcony, and a 4-piece ensuite with a Roman tub and ceramic flooring. Natural sunlight floods the second floor, enhanced by updated lighting, creating a bright and welcoming atmosphere. The fully finished basement serves as a warm and versatile family room. Enjoy outdoor living in the fully fenced backyard, complete with professional landscaping. A backyard table set is included for your convenience.This home is perfectly located near Baseline public transit, the future LRT, Highways 416 & 417, the DND Carling campus, and is only minutes from Downtown. Its also within walking distance to Algonquin College, public libraries, parks, schools, and restaurants. |
| Price | $699,900 |
| Taxes: | $4758.00 |
| Occupancy: | Owner |
| Address: | 177 Thornbury Cres , South of Baseline to Knoxdale, K2G 6C2, Ottawa |
| Directions/Cross Streets: | Centrepointe Drive to Hemmingwood to Thornbury |
| Rooms: | 9 |
| Bedrooms: | 3 |
| Bedrooms +: | 0 |
| Family Room: | T |
| Basement: | Full |
| Level/Floor | Room | Length(ft) | Width(ft) | Descriptions | |
| Room 1 | Main | Living Ro | 10.66 | 13.48 | |
| Room 2 | Main | Dining Ro | 10.66 | 10.66 | |
| Room 3 | Main | Kitchen | 7.97 | 9.97 | |
| Room 4 | Main | Breakfast | 7.48 | 7.97 | |
| Room 5 | Second | Primary B | 9.97 | 18.99 | |
| Room 6 | Second | Bedroom 2 | 9.97 | 9.97 | |
| Room 7 | Second | Bedroom 3 | 8.89 | 12.5 | |
| Room 8 | Lower | Family Ro | 17.97 | 11.97 |
| Washroom Type | No. of Pieces | Level |
| Washroom Type 1 | 5 | |
| Washroom Type 2 | 4 | |
| Washroom Type 3 | 2 | |
| Washroom Type 4 | 0 | |
| Washroom Type 5 | 0 |
| Total Area: | 0.00 |
| Property Type: | Att/Row/Townhouse |
| Style: | 2-Storey |
| Exterior: | Vinyl Siding, Brick |
| Garage Type: | Attached |
| Drive Parking Spaces: | 2 |
| Pool: | None |
| Approximatly Square Footage: | 1100-1500 |
| CAC Included: | N |
| Water Included: | N |
| Cabel TV Included: | N |
| Common Elements Included: | N |
| Heat Included: | N |
| Parking Included: | N |
| Condo Tax Included: | N |
| Building Insurance Included: | N |
| Fireplace/Stove: | Y |
| Heat Type: | Forced Air |
| Central Air Conditioning: | Central Air |
| Central Vac: | Y |
| Laundry Level: | Syste |
| Ensuite Laundry: | F |
| Sewers: | Sewer |
$
%
Years
This calculator is for demonstration purposes only. Always consult a professional
financial advisor before making personal financial decisions.
| Although the information displayed is believed to be accurate, no warranties or representations are made of any kind. |
| KELLER WILLIAMS INTEGRITY REALTY |
|
|

Massey Baradaran
Broker
Dir:
416 821 0606
Bus:
905 508 9500
Fax:
905 508 9590
| Book Showing | Email a Friend |
Jump To:
At a Glance:
| Type: | Freehold - Att/Row/Townhouse |
| Area: | Ottawa |
| Municipality: | South of Baseline to Knoxdale |
| Neighbourhood: | 7607 - Centrepointe |
| Style: | 2-Storey |
| Tax: | $4,758 |
| Beds: | 3 |
| Baths: | 3 |
| Fireplace: | Y |
| Pool: | None |
Locatin Map:
Payment Calculator:
