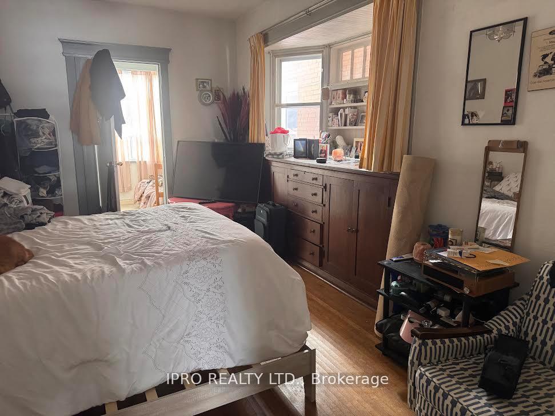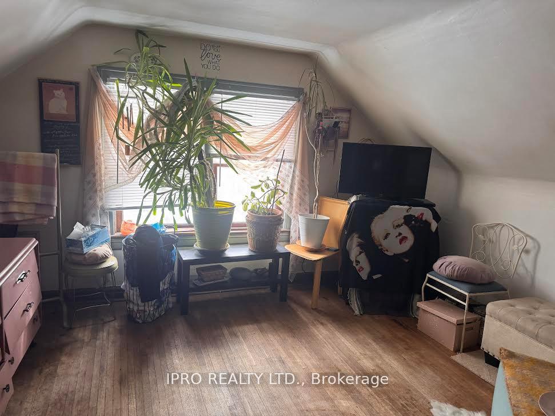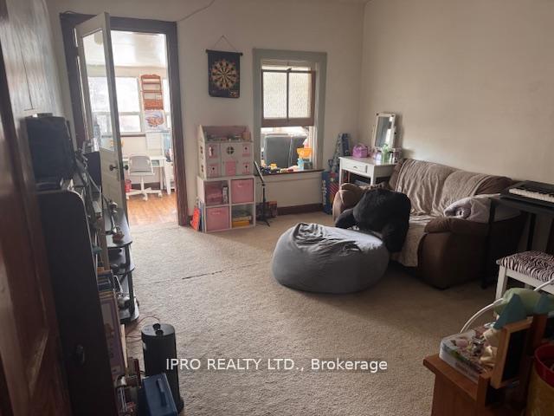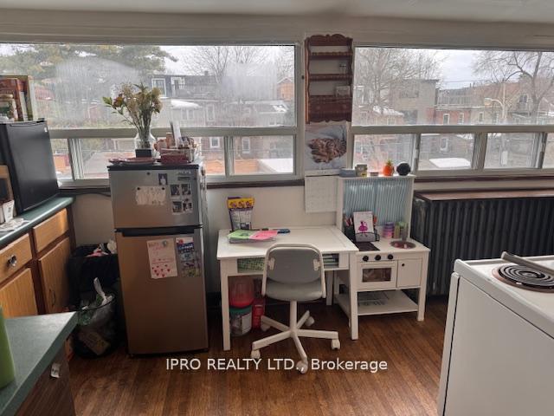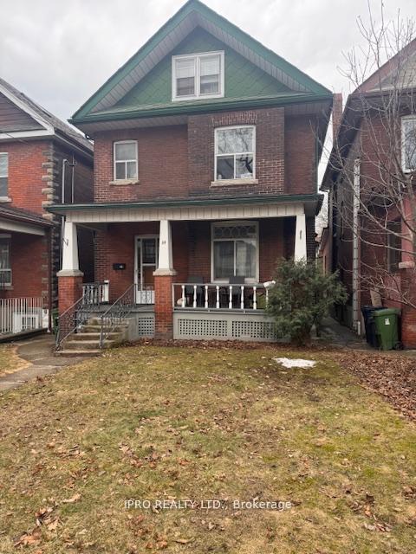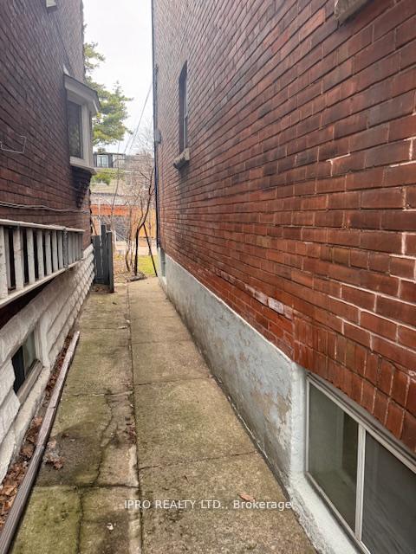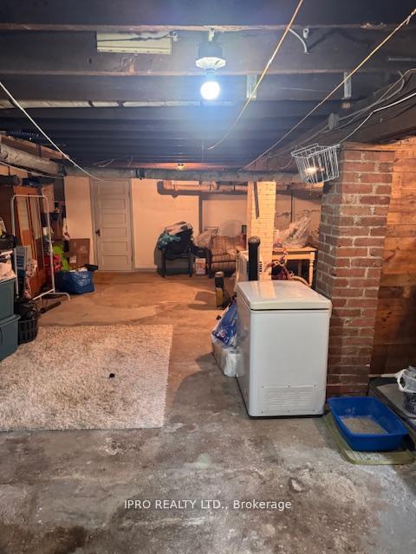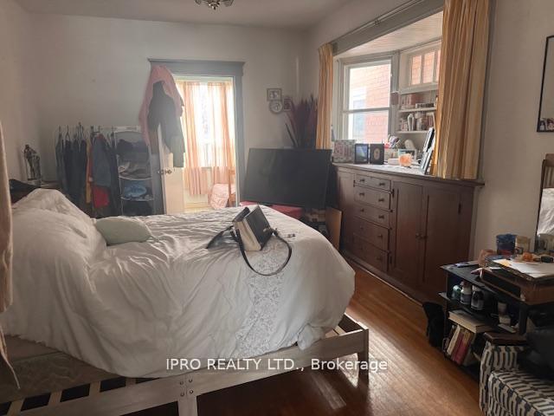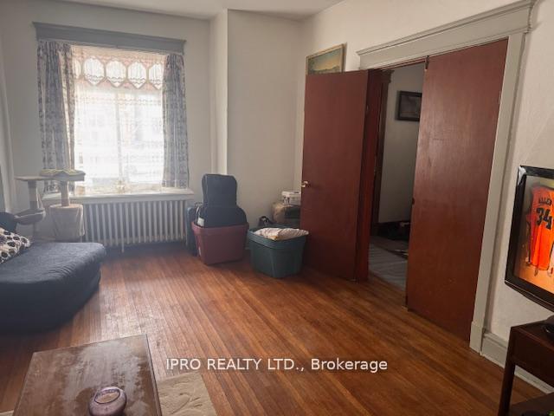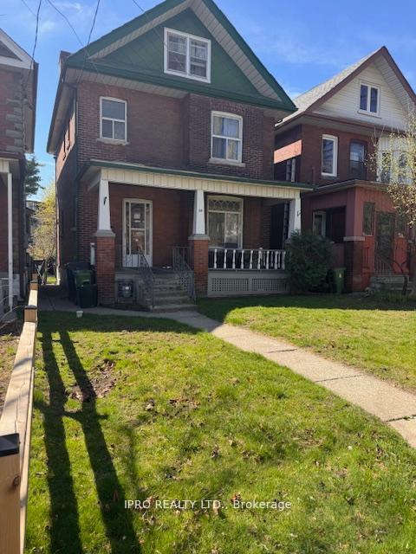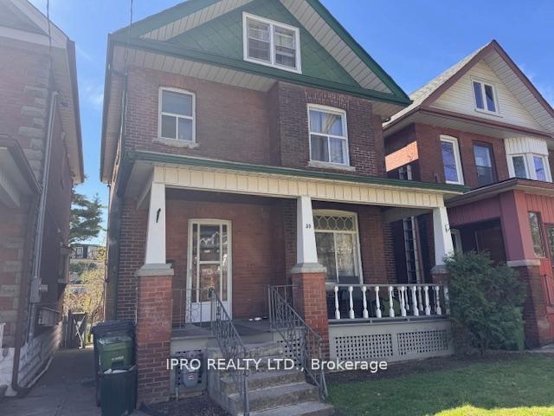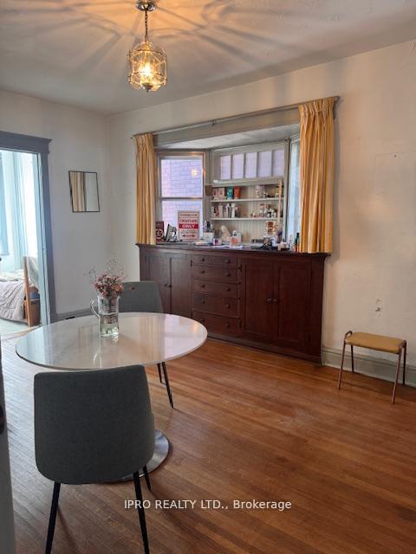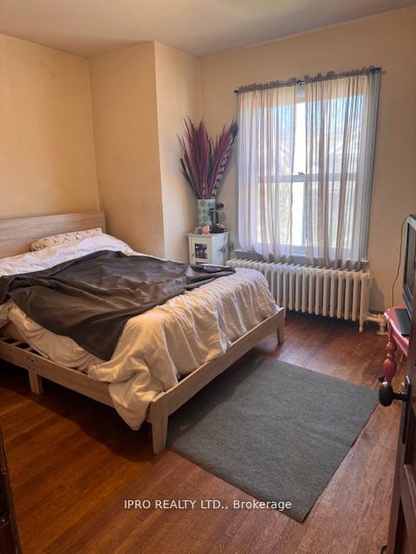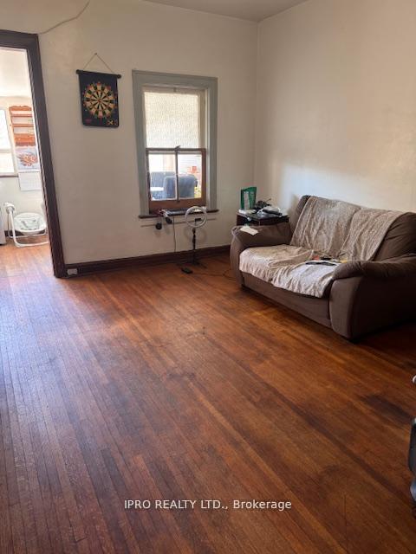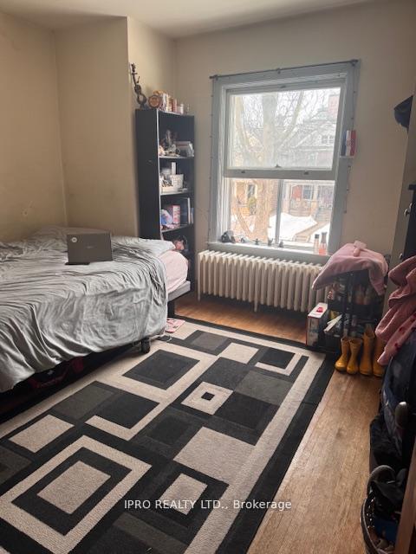$1,650,000
Available - For Sale
Listing ID: W12199448
39 Humberside Aven , Toronto, M6P 1J6, Toronto
| Discover this wonderful Detached, 2.5-storey (legal triplex). 5 bedrooms 2 bathrooms. 9 ft ceilings. Perfect Opportunity for a large family or a potential builder's dream renovation, great for an investor looking to add to their portfolio. Large laneway at the back with the onsite convenience of 2 parking spaces. The home is located on a tree-lined street in the Junction and High Park, with amazing neighbours. Easy stroll to many stores & restaurants, great schools, TTC. This prime location offers the ideal setting for families seeking a vibrant community with many amenities within walking distance. The property may require renovations and is "SOLD AS IS CONDITION" with no Warranties or Guarantees. |
| Price | $1,650,000 |
| Taxes: | $7160.00 |
| Occupancy: | Owner |
| Address: | 39 Humberside Aven , Toronto, M6P 1J6, Toronto |
| Directions/Cross Streets: | Dundas/Humberside |
| Rooms: | 9 |
| Bedrooms: | 5 |
| Bedrooms +: | 0 |
| Family Room: | T |
| Basement: | Unfinished, Full |
| Level/Floor | Room | Length(ft) | Width(ft) | Descriptions | |
| Room 1 | Main | Living Ro | 15.09 | 13.51 | Bay Window |
| Room 2 | Main | Kitchen | 10 | 10 | W/O To Yard |
| Room 3 | Main | Primary B | 16.01 | 12 | Hardwood Floor |
| Room 4 | Second | Kitchen | 14.99 | 8 | Large Window |
| Room 5 | Second | Family Ro | 14.5 | 10.99 | Hardwood Floor |
| Room 6 | Second | Bedroom 2 | 12.5 | 12.99 | Hardwood Floor |
| Room 7 | Second | Bedroom 3 | 14.01 | 9.51 | Hardwood Floor |
| Room 8 | Third | Bedroom 4 | 12.5 | 12.5 | Hardwood Floor |
| Room 9 | Third | Bedroom 5 | 12.5 | 11.48 | Hardwood Floor |
| Washroom Type | No. of Pieces | Level |
| Washroom Type 1 | 4 | Ground |
| Washroom Type 2 | 4 | Second |
| Washroom Type 3 | 0 | |
| Washroom Type 4 | 0 | |
| Washroom Type 5 | 0 |
| Total Area: | 0.00 |
| Property Type: | Detached |
| Style: | 2 1/2 Storey |
| Exterior: | Brick |
| Garage Type: | None |
| (Parking/)Drive: | Lane |
| Drive Parking Spaces: | 2 |
| Park #1 | |
| Parking Type: | Lane |
| Park #2 | |
| Parking Type: | Lane |
| Pool: | None |
| Approximatly Square Footage: | 2000-2500 |
| Property Features: | Public Trans, School |
| CAC Included: | N |
| Water Included: | N |
| Cabel TV Included: | N |
| Common Elements Included: | N |
| Heat Included: | N |
| Parking Included: | N |
| Condo Tax Included: | N |
| Building Insurance Included: | N |
| Fireplace/Stove: | N |
| Heat Type: | Radiant |
| Central Air Conditioning: | None |
| Central Vac: | N |
| Laundry Level: | Syste |
| Ensuite Laundry: | F |
| Sewers: | Sewer |
| Utilities-Cable: | Y |
| Utilities-Hydro: | Y |
$
%
Years
This calculator is for demonstration purposes only. Always consult a professional
financial advisor before making personal financial decisions.
| Although the information displayed is believed to be accurate, no warranties or representations are made of any kind. |
| IPRO REALTY LTD. |
|
|

Massey Baradaran
Broker
Dir:
416 821 0606
Bus:
905 508 9500
Fax:
905 508 9590
| Book Showing | Email a Friend |
Jump To:
At a Glance:
| Type: | Freehold - Detached |
| Area: | Toronto |
| Municipality: | Toronto W02 |
| Neighbourhood: | High Park North |
| Style: | 2 1/2 Storey |
| Tax: | $7,160 |
| Beds: | 5 |
| Baths: | 2 |
| Fireplace: | N |
| Pool: | None |
Locatin Map:
Payment Calculator:
