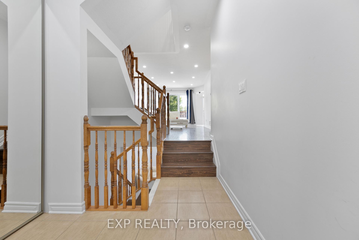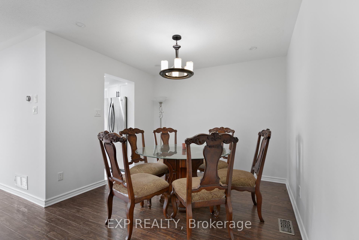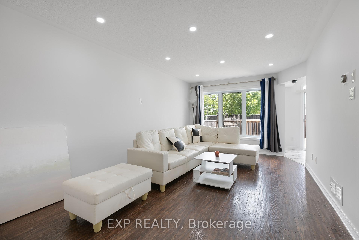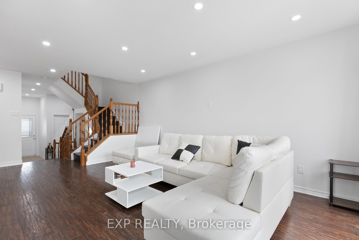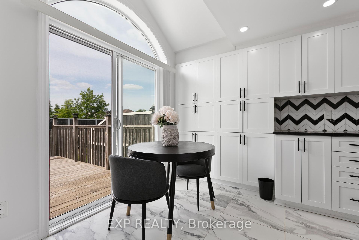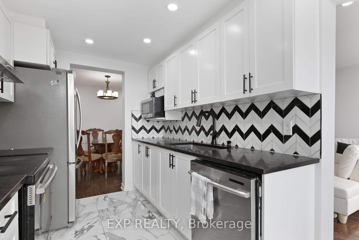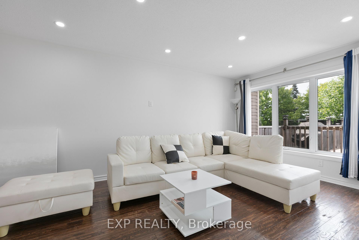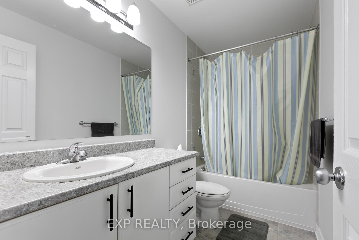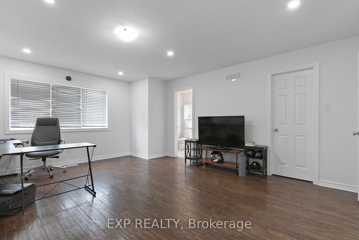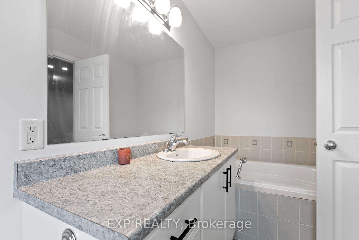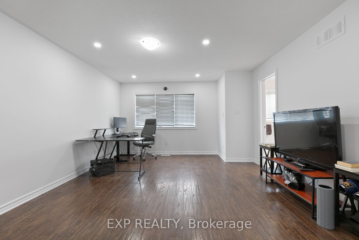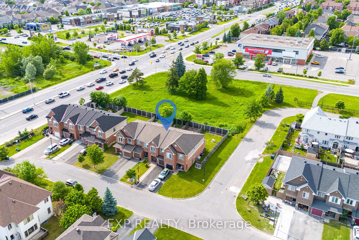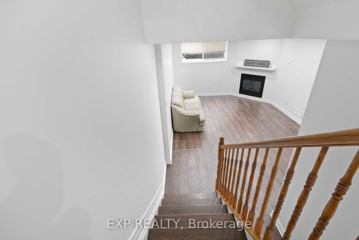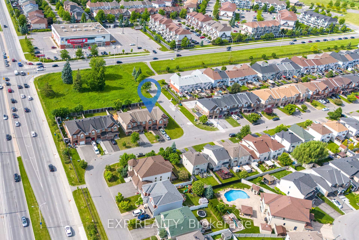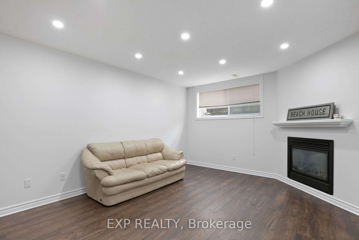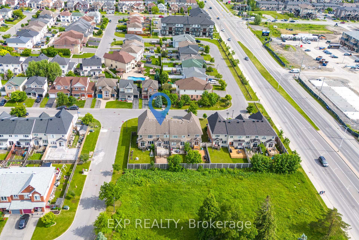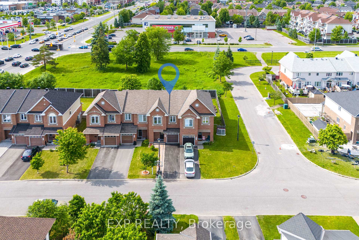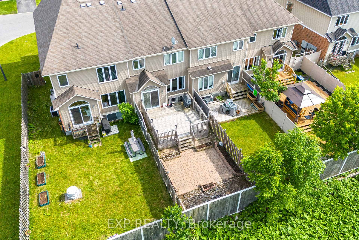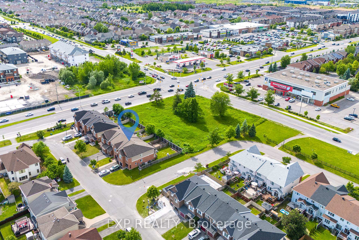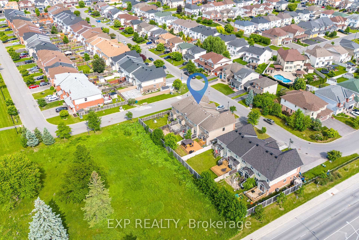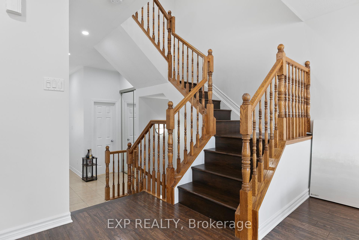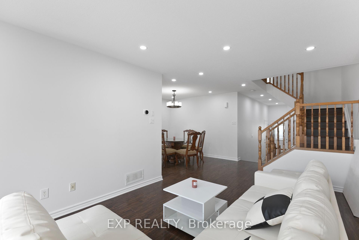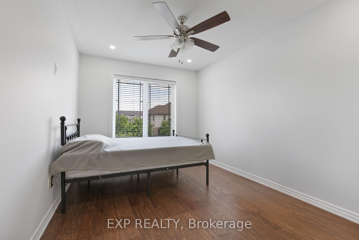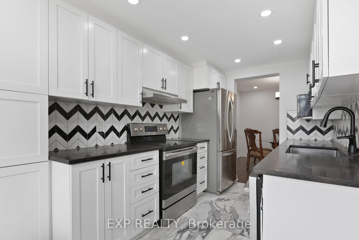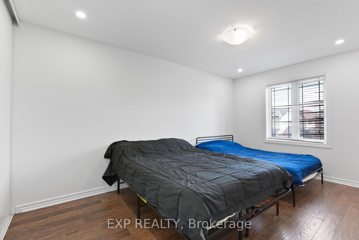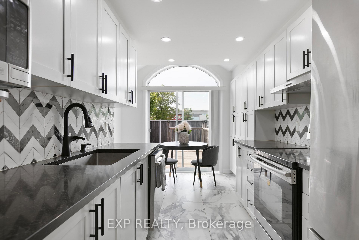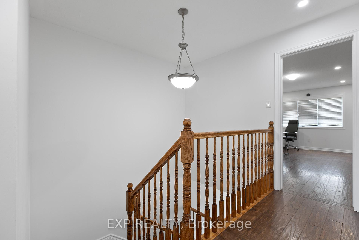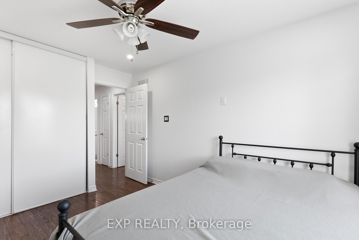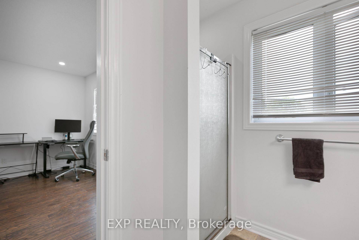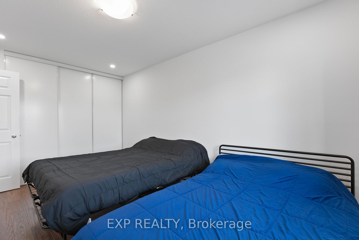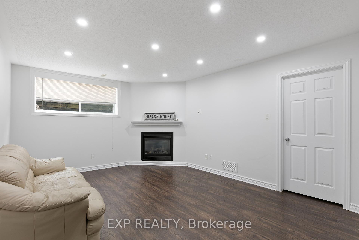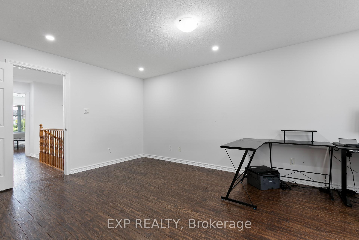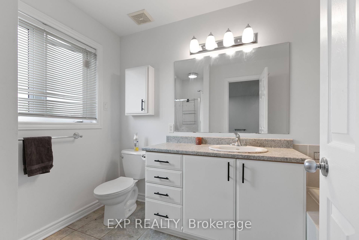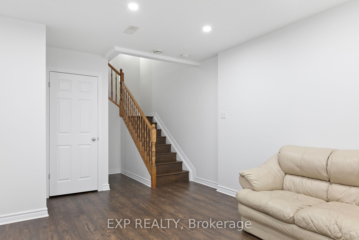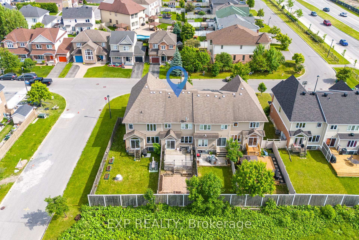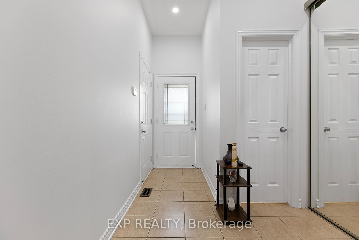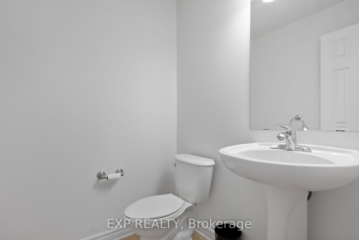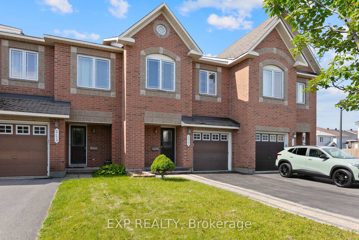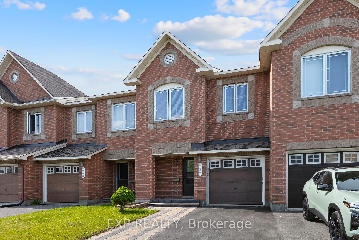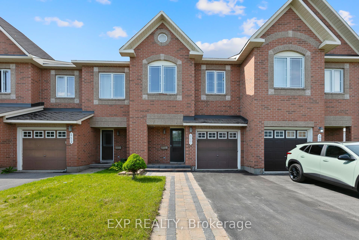$664,900
Available - For Sale
Listing ID: X12225675
227 Monaco Plac , Orleans - Cumberland and Area, K4A 0G8, Ottawa
| Welcome to this stunning 3-bedroom townhome in the heart of Avalon! Offering approximately 2,000 sq. ft. of living space above grade plus a finished basement with a spacious rec room, this home provides ample room for the entire family. Enjoy hardwood flooring throughout the main and upper levels, elegant hardwood stairs, and easy-to-maintain vinyl flooring in the basement. The newly updated kitchen blends style and function, perfect for everyday living and entertaining. Upstairs, relax in the oversized primary bedroom, accompanied by two additional generously sized bedrooms. With 2.5 bathrooms, including a main floor powder room, this home is designed for comfort and convenience. Step outside to your private backyard oasis featuring a 16' x 16' deck surrounded by interlock, ideal for outdoor entertaining. Backing onto immediate rear neighbours with no direct sightlines, you'll appreciate the added privacy. Located close to excellent schools, shopping, parks, and within walking distance to bus stops, this home offers the best of Orleans living. |
| Price | $664,900 |
| Taxes: | $3548.00 |
| Occupancy: | Tenant |
| Address: | 227 Monaco Plac , Orleans - Cumberland and Area, K4A 0G8, Ottawa |
| Directions/Cross Streets: | Brian Coburn Blvd E / Tenth Line Rd |
| Rooms: | 8 |
| Rooms +: | 0 |
| Bedrooms: | 3 |
| Bedrooms +: | 0 |
| Family Room: | T |
| Basement: | Finished |
| Level/Floor | Room | Length(ft) | Width(ft) | Descriptions | |
| Room 1 | Main | Dining Ro | 9.48 | 6.4 | |
| Room 2 | Main | Kitchen | 9.48 | 7.64 | |
| Room 3 | Main | Dining Ro | 10.5 | 9.97 | |
| Room 4 | Main | Living Ro | 17.48 | 11.15 | |
| Room 5 | Lower | Family Ro | 1.97 | 12.99 | |
| Room 6 | Second | Primary B | 17.48 | 13.15 | |
| Room 7 | Second | Bedroom | 15.15 | 9.74 | |
| Room 8 | Second | Bedroom | 12.56 | 9.41 |
| Washroom Type | No. of Pieces | Level |
| Washroom Type 1 | 2 | Main |
| Washroom Type 2 | 4 | Second |
| Washroom Type 3 | 4 | Second |
| Washroom Type 4 | 0 | |
| Washroom Type 5 | 0 |
| Total Area: | 0.00 |
| Property Type: | Att/Row/Townhouse |
| Style: | 2-Storey |
| Exterior: | Brick |
| Garage Type: | Attached |
| (Parking/)Drive: | Private |
| Drive Parking Spaces: | 2 |
| Park #1 | |
| Parking Type: | Private |
| Park #2 | |
| Parking Type: | Private |
| Pool: | None |
| Approximatly Square Footage: | 1100-1500 |
| Property Features: | Public Trans |
| CAC Included: | N |
| Water Included: | N |
| Cabel TV Included: | N |
| Common Elements Included: | N |
| Heat Included: | N |
| Parking Included: | N |
| Condo Tax Included: | N |
| Building Insurance Included: | N |
| Fireplace/Stove: | Y |
| Heat Type: | Forced Air |
| Central Air Conditioning: | Central Air |
| Central Vac: | N |
| Laundry Level: | Syste |
| Ensuite Laundry: | F |
| Sewers: | Sewer |
$
%
Years
This calculator is for demonstration purposes only. Always consult a professional
financial advisor before making personal financial decisions.
| Although the information displayed is believed to be accurate, no warranties or representations are made of any kind. |
| EXP REALTY |
|
|

Massey Baradaran
Broker
Dir:
416 821 0606
Bus:
905 508 9500
Fax:
905 508 9590
| Virtual Tour | Book Showing | Email a Friend |
Jump To:
At a Glance:
| Type: | Freehold - Att/Row/Townhouse |
| Area: | Ottawa |
| Municipality: | Orleans - Cumberland and Area |
| Neighbourhood: | 1118 - Avalon East |
| Style: | 2-Storey |
| Tax: | $3,548 |
| Beds: | 3 |
| Baths: | 3 |
| Fireplace: | Y |
| Pool: | None |
Locatin Map:
Payment Calculator:
