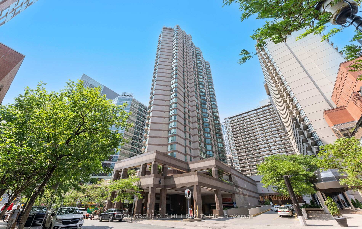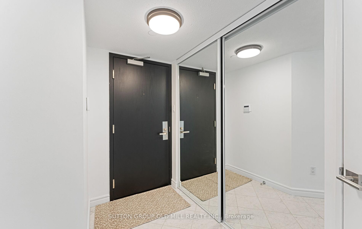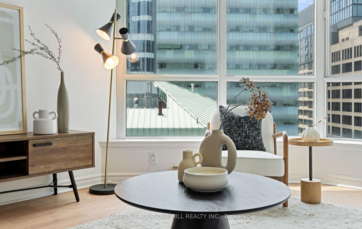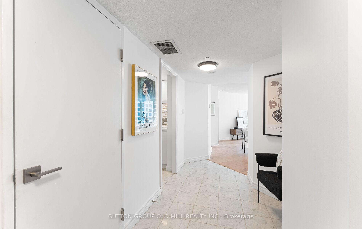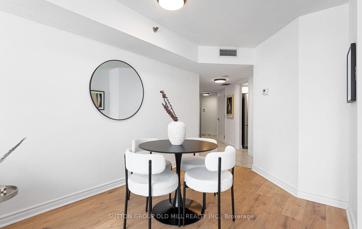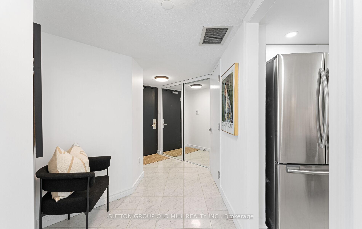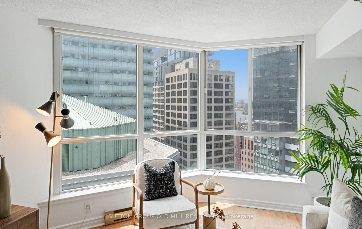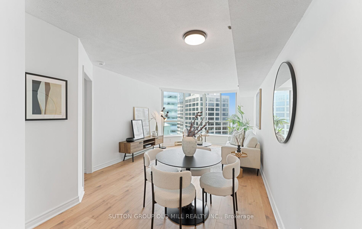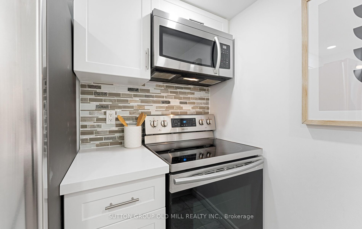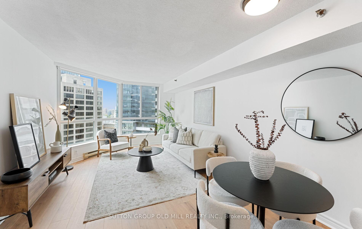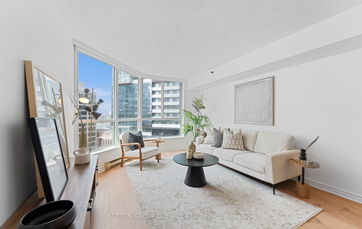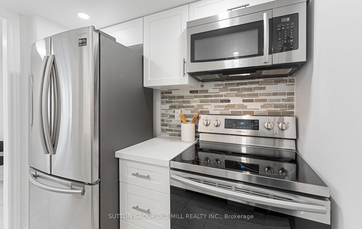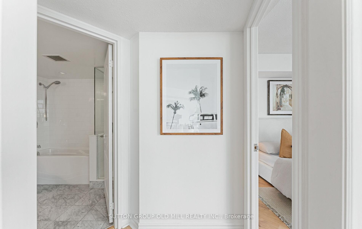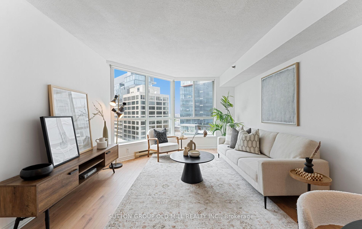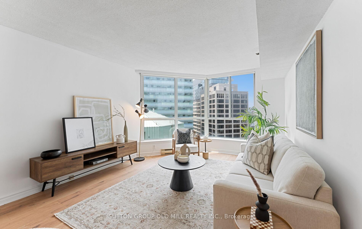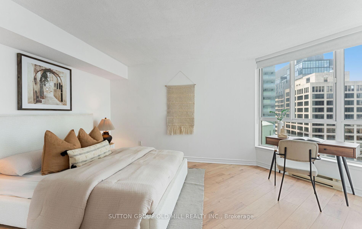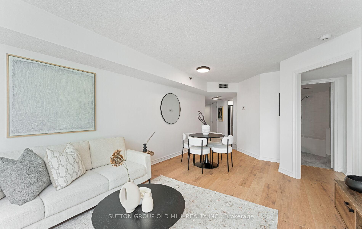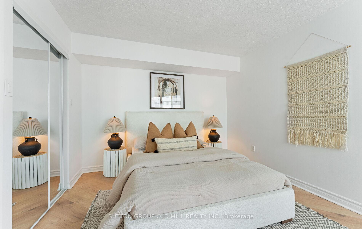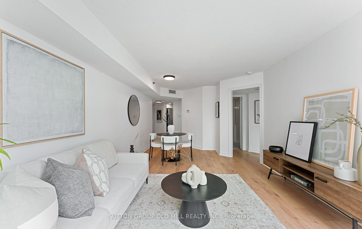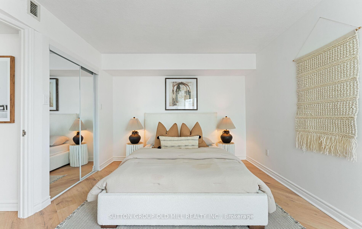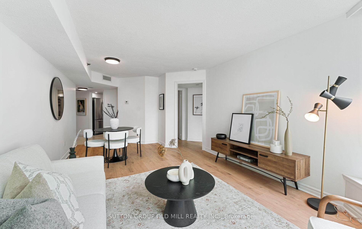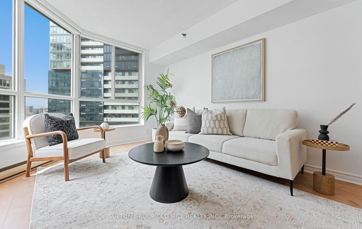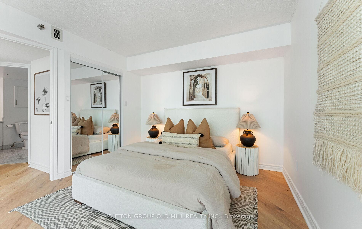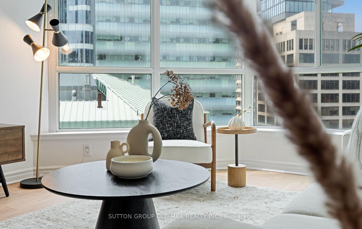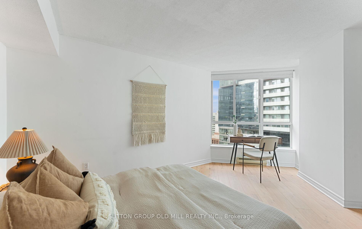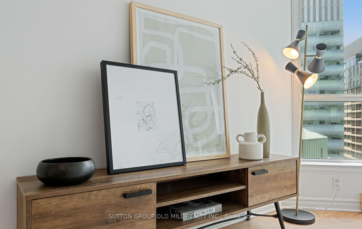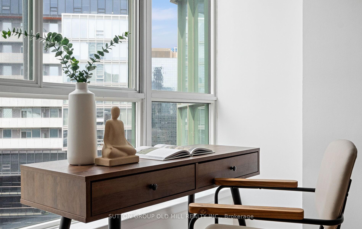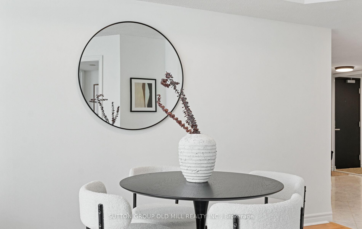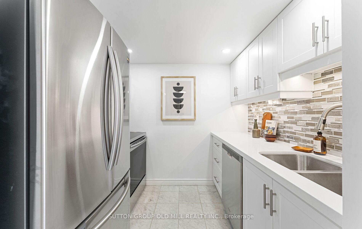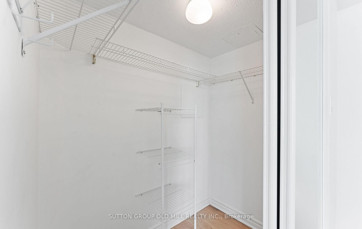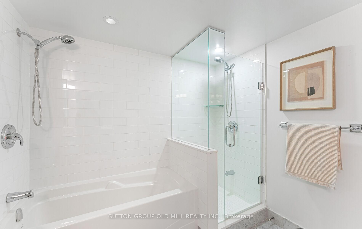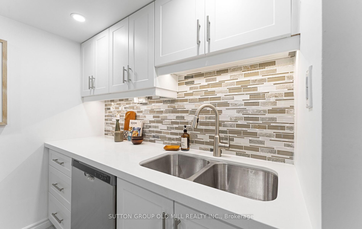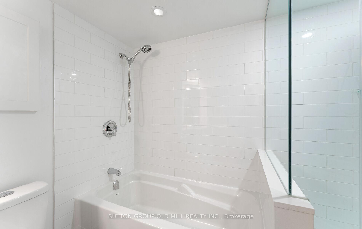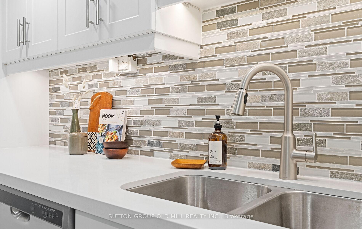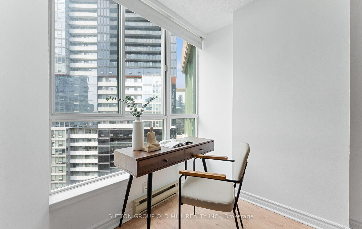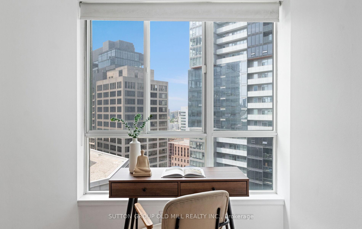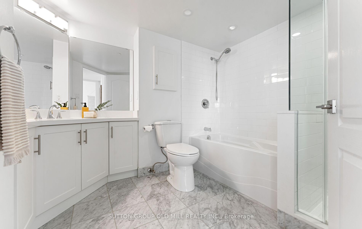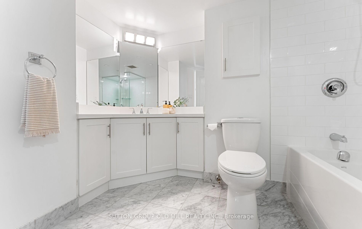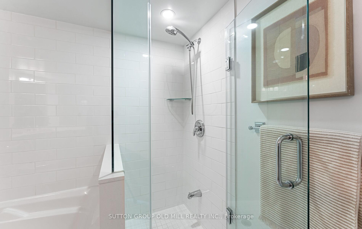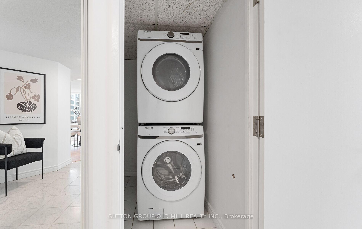$579,000
Available - For Sale
Listing ID: C12224882
38 Elm Stre , Toronto, M5G 2K5, Toronto
| Welcome to Minto Plaza! This stunning condo offers a fantastic layout, an obstructed view and has been totally renovated, making it a perfect place to call home. The upgraded oversized marble bathroom boasts plenty of cabinetry & storage. The contemporary kitchen is equipped with stainless steel appliances and stone counter-tops. New wide plank hardwood flooring is also featured throughout the condo. The primary bedroom is a great size & can fit a large bed as well as a desk with a semi ensuite bathroom and a spacious walk-in closet with built-in shelving. Located in the heart of downtown with a perfect walk-score of 100! Minutes away from Toronto Metropolitan University, The University of Toronto, Eaton Centre, Dundas Square, Public transit (TTC), Hospitals as well as The Financial and Entertainment Districts! Building amenities are second to none, including a concierge, pool, gym, party room, Jacuzzi, sauna, and BBQs on the patio. With parking and a locker included, this unit truly has it all! The maintenance fee conveniently covers heat, hydro, internet, and water. |
| Price | $579,000 |
| Taxes: | $3174.71 |
| Assessment Year: | 2024 |
| Occupancy: | Owner |
| Address: | 38 Elm Stre , Toronto, M5G 2K5, Toronto |
| Postal Code: | M5G 2K5 |
| Province/State: | Toronto |
| Directions/Cross Streets: | Yonge / Elm |
| Level/Floor | Room | Length(ft) | Width(ft) | Descriptions | |
| Room 1 | Main | Living Ro | 24.01 | 12.27 | Hardwood Floor, Combined w/Dining, Large Window |
| Room 2 | Main | Dining Ro | 24.01 | 12.27 | Hardwood Floor, Combined w/Living, Open Concept |
| Room 3 | Main | Kitchen | 7.97 | 7.58 | B/I Appliances, Marble Floor, Open Concept |
| Room 4 | Main | Bedroom | 15.68 | 10.99 | Hardwood Floor, 4 Pc Ensuite, Walk-In Closet(s) |
| Washroom Type | No. of Pieces | Level |
| Washroom Type 1 | 4 | Main |
| Washroom Type 2 | 0 | |
| Washroom Type 3 | 0 | |
| Washroom Type 4 | 0 | |
| Washroom Type 5 | 0 |
| Total Area: | 0.00 |
| Washrooms: | 1 |
| Heat Type: | Forced Air |
| Central Air Conditioning: | Central Air |
$
%
Years
This calculator is for demonstration purposes only. Always consult a professional
financial advisor before making personal financial decisions.
| Although the information displayed is believed to be accurate, no warranties or representations are made of any kind. |
| SUTTON GROUP OLD MILL REALTY INC. |
|
|

Massey Baradaran
Broker
Dir:
416 821 0606
Bus:
905 508 9500
Fax:
905 508 9590
| Virtual Tour | Book Showing | Email a Friend |
Jump To:
At a Glance:
| Type: | Com - Condo Apartment |
| Area: | Toronto |
| Municipality: | Toronto C01 |
| Neighbourhood: | Bay Street Corridor |
| Style: | Apartment |
| Tax: | $3,174.71 |
| Maintenance Fee: | $954.44 |
| Beds: | 1 |
| Baths: | 1 |
| Fireplace: | N |
Locatin Map:
Payment Calculator:
