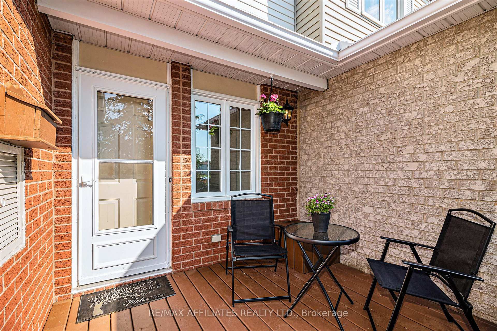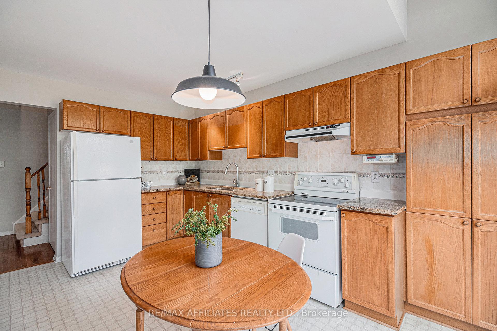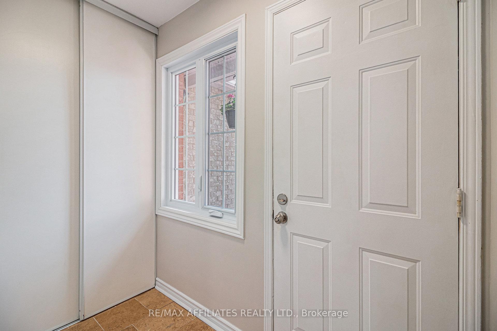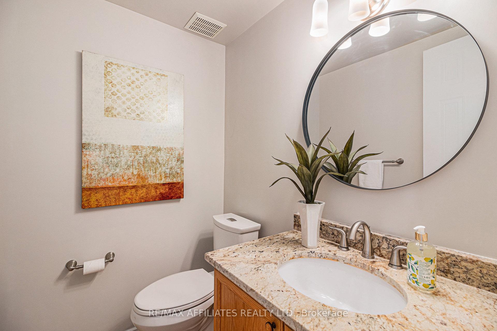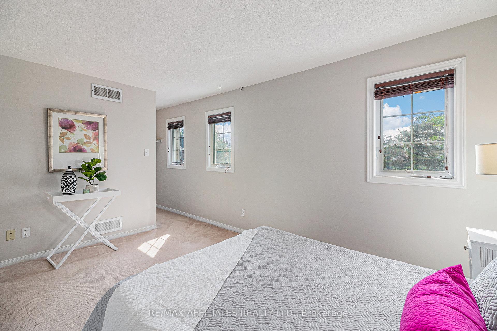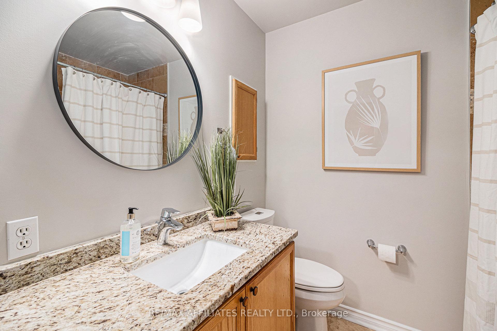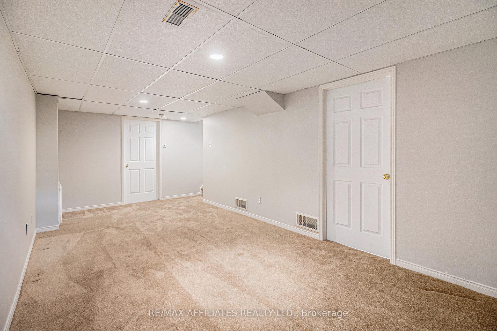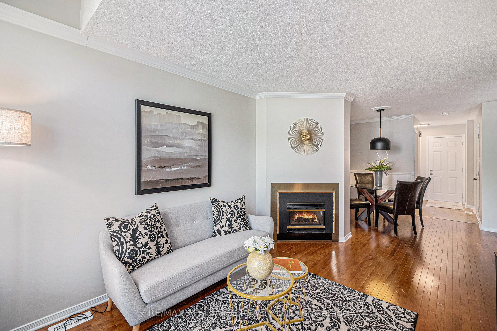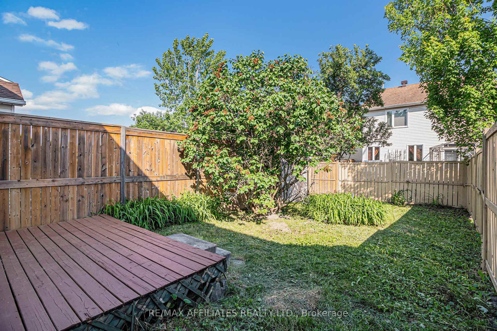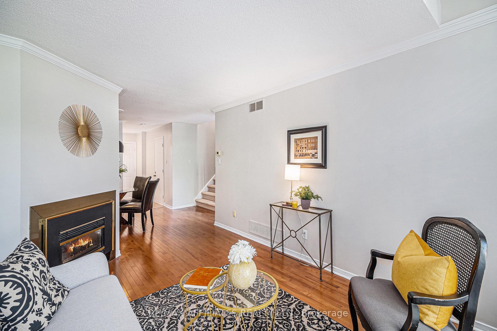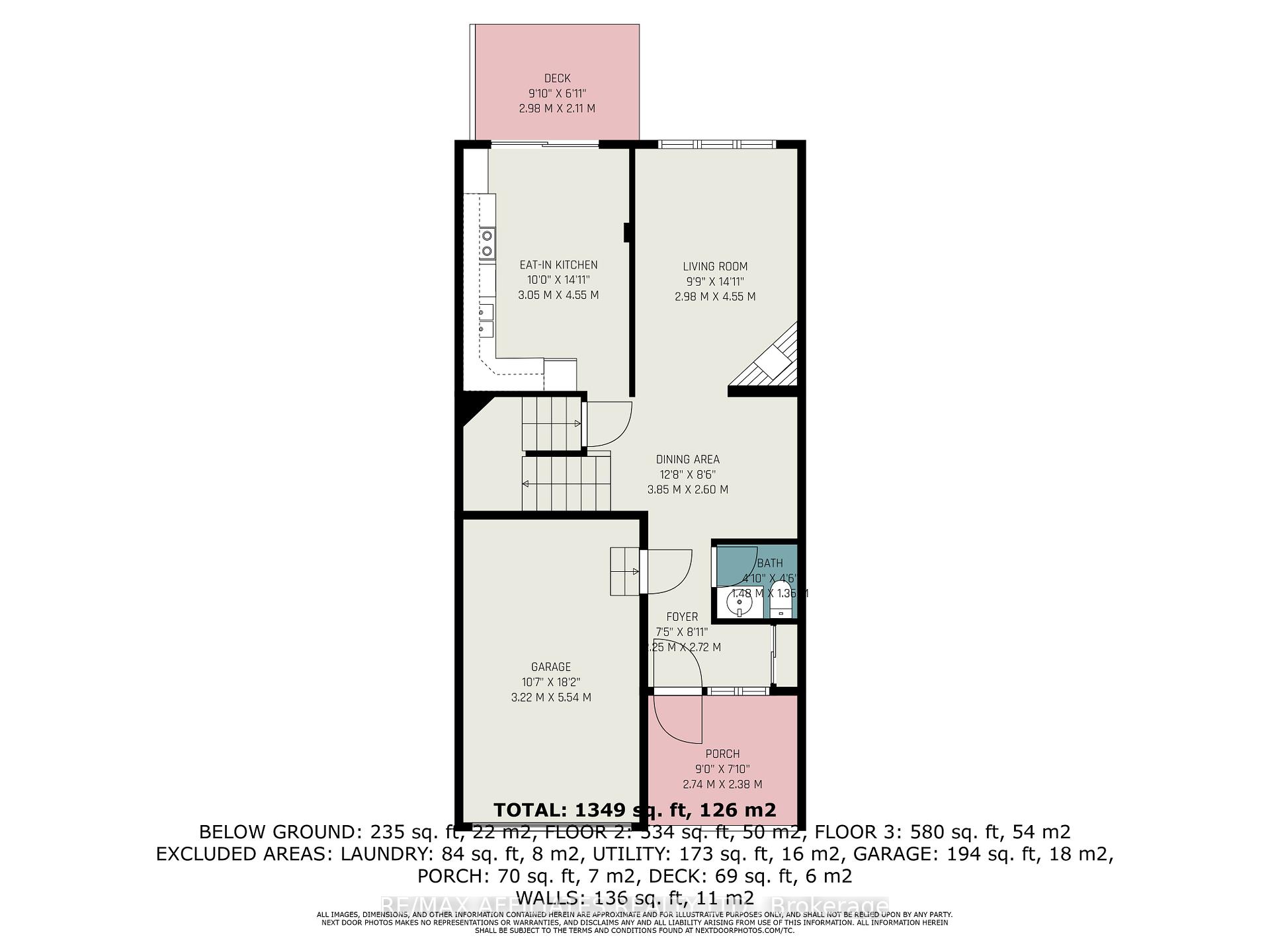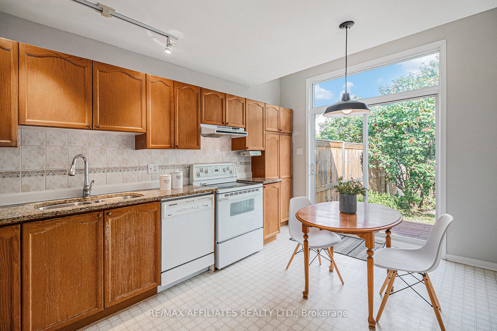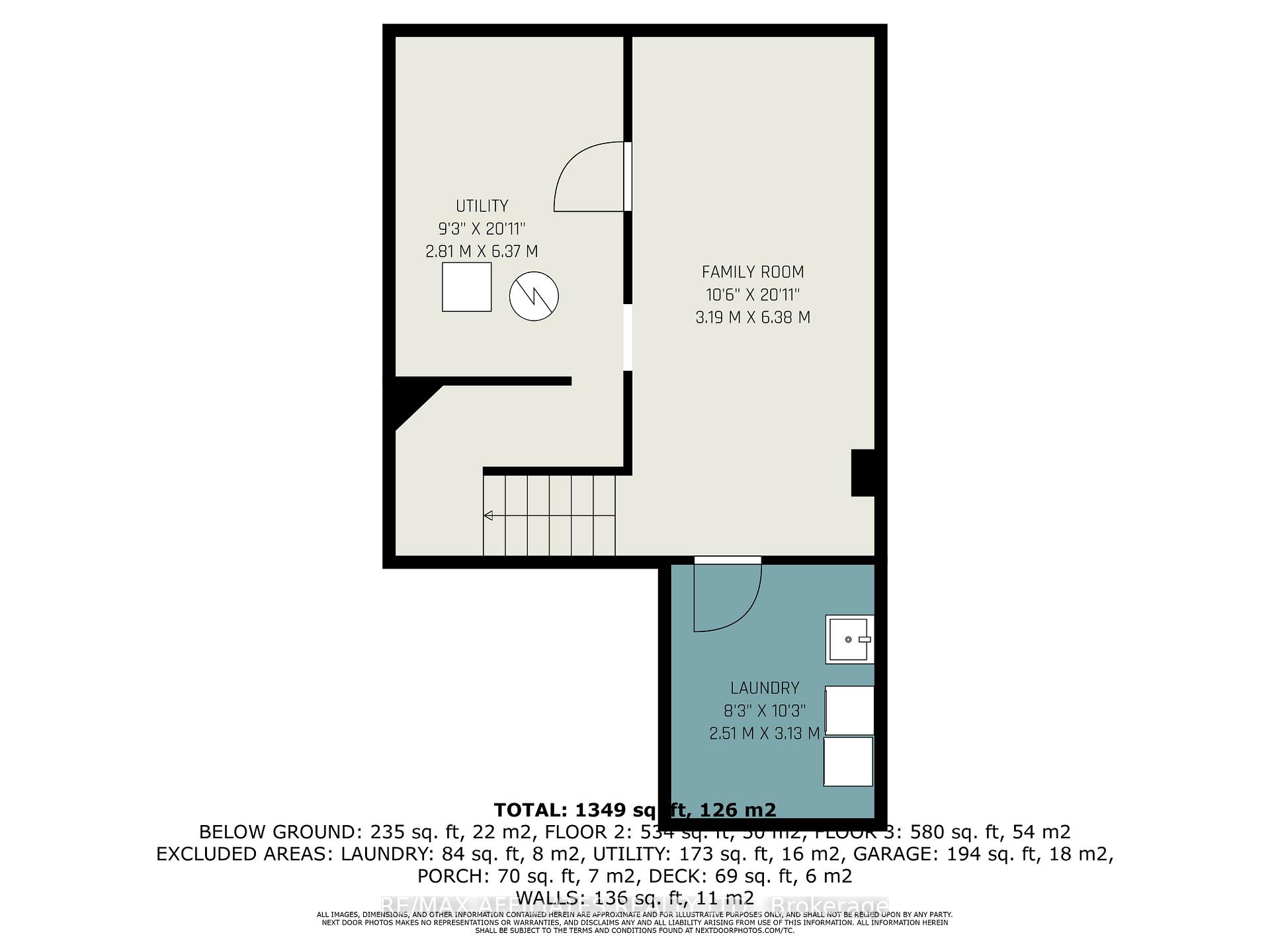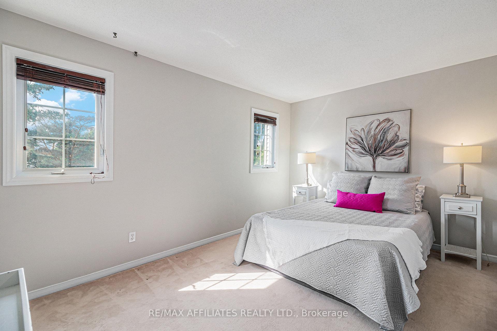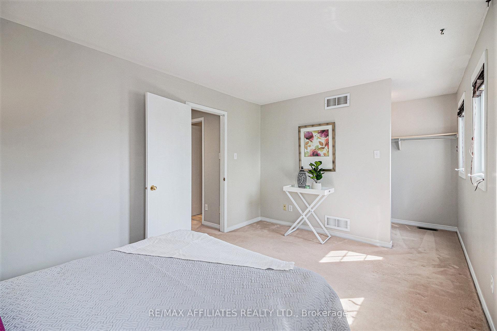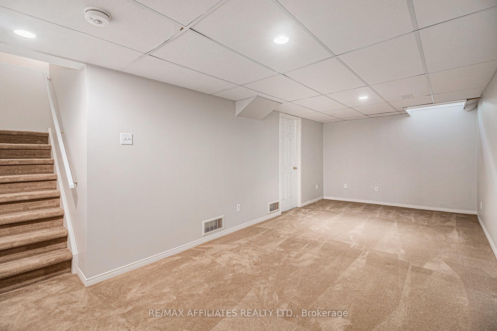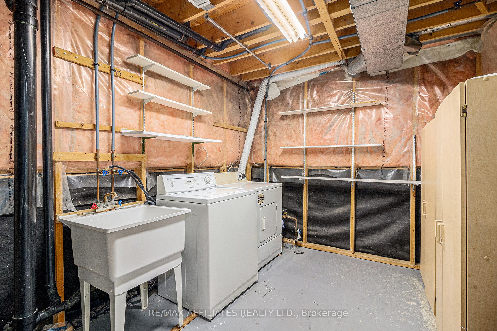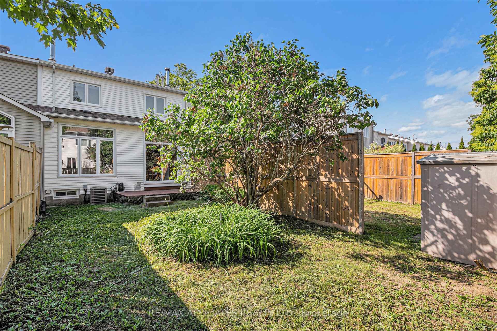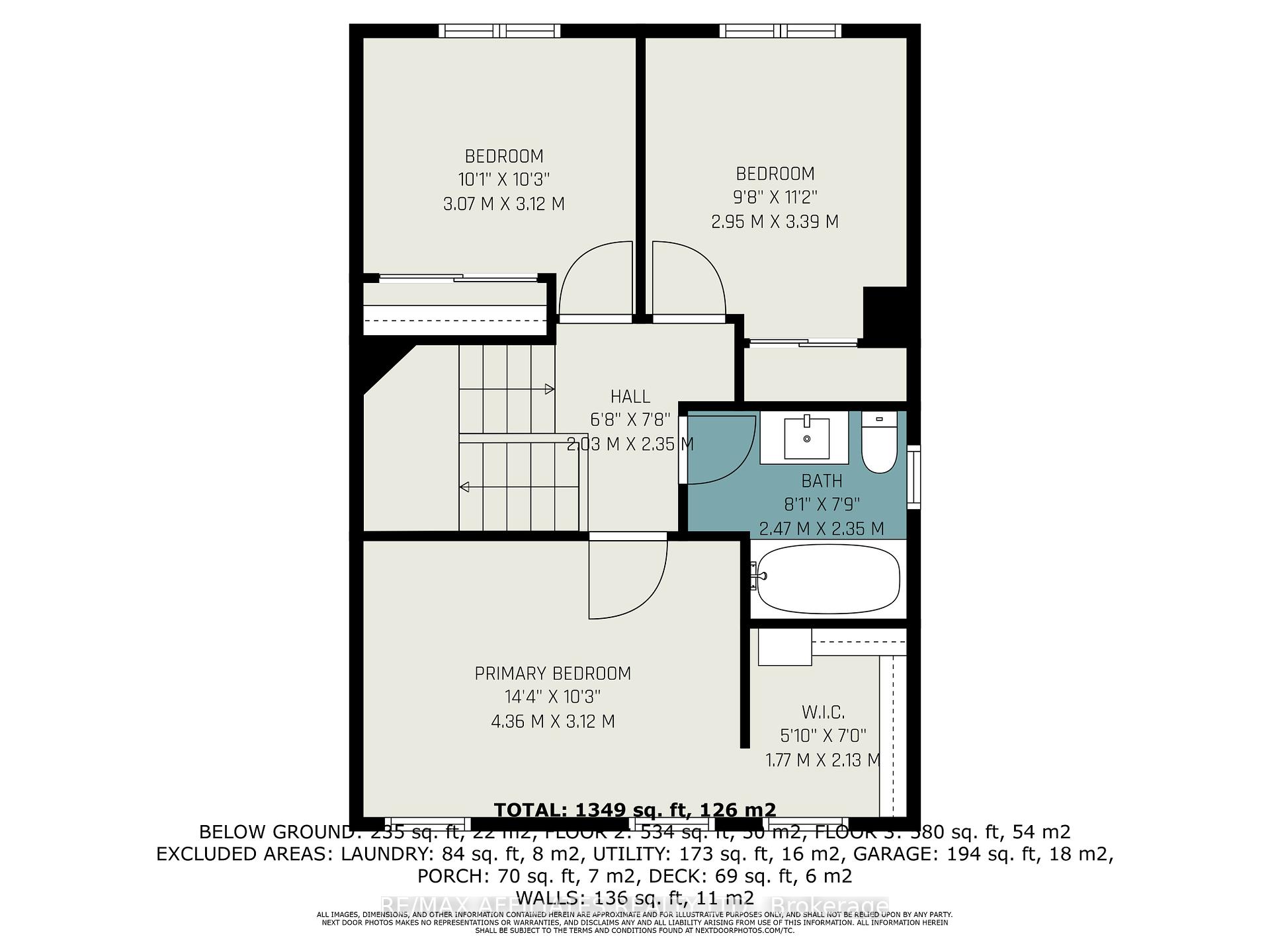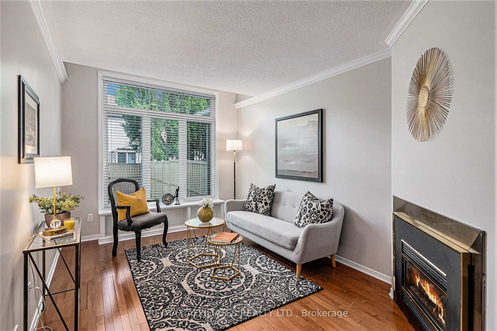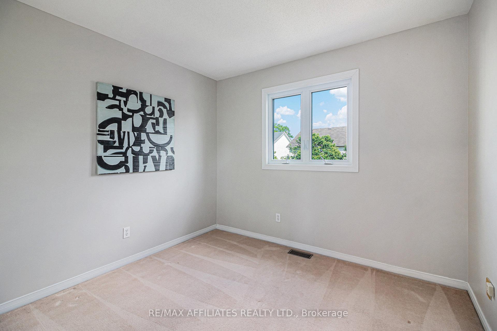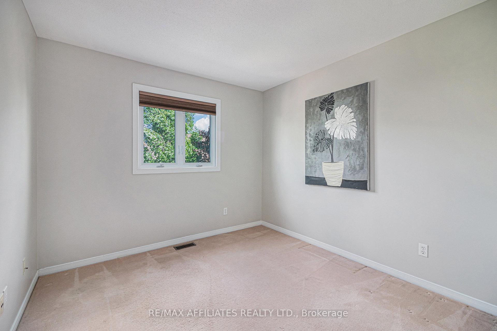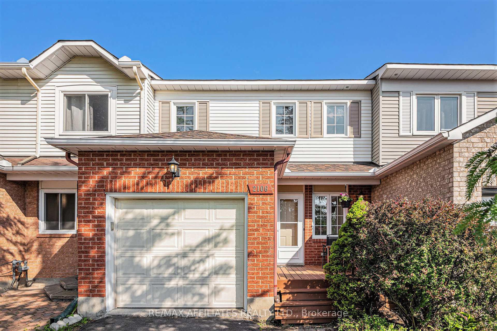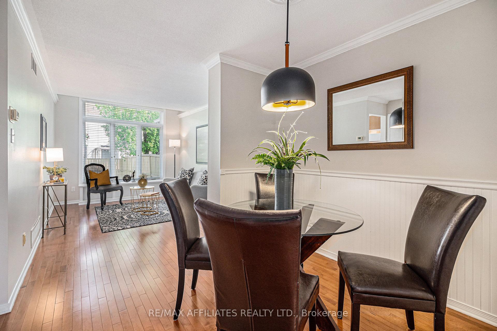$529,900
Available - For Sale
Listing ID: X12225697
2106 Sunland Driv , Orleans - Cumberland and Area, K4A 3L1, Ottawa
| Lovely 3 bedroom starter home! Spacious and inviting, this home offers generous room sizes and is freshly painted throughout. Large foyer with powder bathroom and access to garage. Separate dining area. Bright living room with oversized window and gas fireplace. The eat in kitchen is perfect for hosting family get togethers with access to the backyard and deck. The second level includes primary bedroom with walk-in closet, 2 secondary bedrooms and family bath. Lower level offers a great sized rec room as well as laundry and storage. The property is being sold "as is where is". |
| Price | $529,900 |
| Taxes: | $3370.06 |
| Assessment Year: | 2024 |
| Occupancy: | Vacant |
| Address: | 2106 Sunland Driv , Orleans - Cumberland and Area, K4A 3L1, Ottawa |
| Directions/Cross Streets: | Northlands Dr and Sunland |
| Rooms: | 6 |
| Bedrooms: | 3 |
| Bedrooms +: | 0 |
| Family Room: | F |
| Basement: | Partially Fi |
| Level/Floor | Room | Length(ft) | Width(ft) | Descriptions | |
| Room 1 | Main | Living Ro | 9.77 | 14.92 | |
| Room 2 | Main | Dining Ro | 12.63 | 8.53 | |
| Room 3 | Main | Kitchen | 10 | 14.92 | |
| Room 4 | Second | Primary B | 14.3 | 10.23 | |
| Room 5 | Second | Bedroom | 10.07 | 10.23 | |
| Room 6 | Second | Bedroom | 9.68 | 11.12 | |
| Room 7 | Lower | Recreatio | 10.46 | 20.93 |
| Washroom Type | No. of Pieces | Level |
| Washroom Type 1 | 2 | Main |
| Washroom Type 2 | 4 | Second |
| Washroom Type 3 | 0 | |
| Washroom Type 4 | 0 | |
| Washroom Type 5 | 0 |
| Total Area: | 0.00 |
| Property Type: | Att/Row/Townhouse |
| Style: | 2-Storey |
| Exterior: | Brick Front, Vinyl Siding |
| Garage Type: | Attached |
| Drive Parking Spaces: | 2 |
| Pool: | None |
| Approximatly Square Footage: | 1100-1500 |
| CAC Included: | N |
| Water Included: | N |
| Cabel TV Included: | N |
| Common Elements Included: | N |
| Heat Included: | N |
| Parking Included: | N |
| Condo Tax Included: | N |
| Building Insurance Included: | N |
| Fireplace/Stove: | Y |
| Heat Type: | Forced Air |
| Central Air Conditioning: | Central Air |
| Central Vac: | Y |
| Laundry Level: | Syste |
| Ensuite Laundry: | F |
| Sewers: | Sewer |
$
%
Years
This calculator is for demonstration purposes only. Always consult a professional
financial advisor before making personal financial decisions.
| Although the information displayed is believed to be accurate, no warranties or representations are made of any kind. |
| RE/MAX AFFILIATES REALTY LTD. |
|
|

Massey Baradaran
Broker
Dir:
416 821 0606
Bus:
905 508 9500
Fax:
905 508 9590
| Virtual Tour | Book Showing | Email a Friend |
Jump To:
At a Glance:
| Type: | Freehold - Att/Row/Townhouse |
| Area: | Ottawa |
| Municipality: | Orleans - Cumberland and Area |
| Neighbourhood: | 1106 - Fallingbrook/Gardenway South |
| Style: | 2-Storey |
| Tax: | $3,370.06 |
| Beds: | 3 |
| Baths: | 2 |
| Fireplace: | Y |
| Pool: | None |
Locatin Map:
Payment Calculator:
