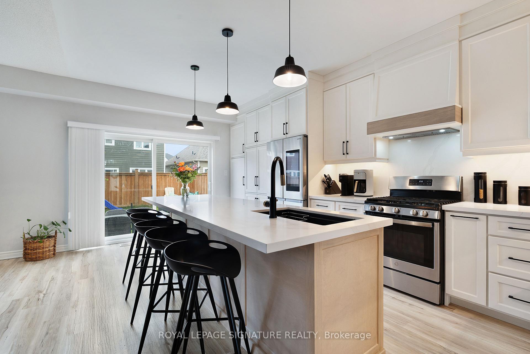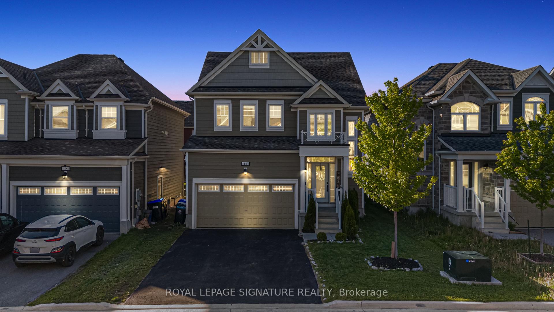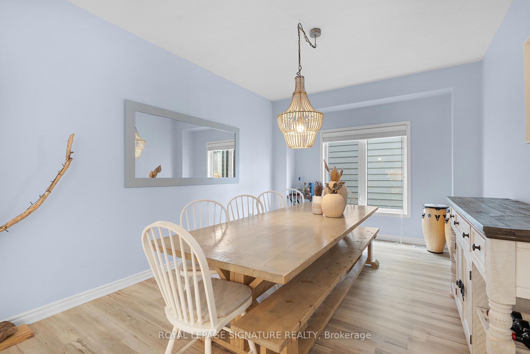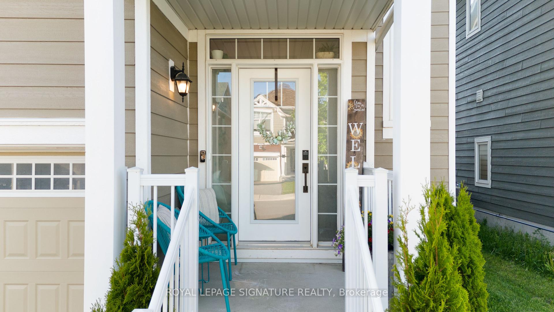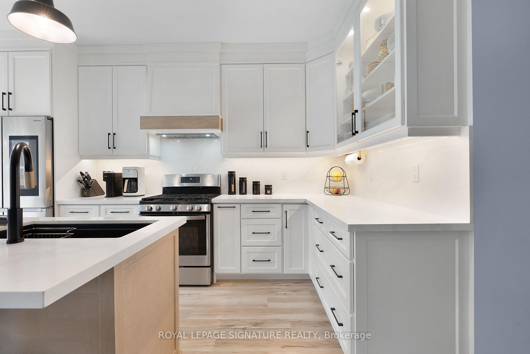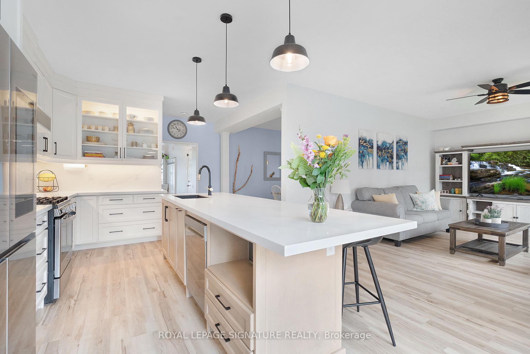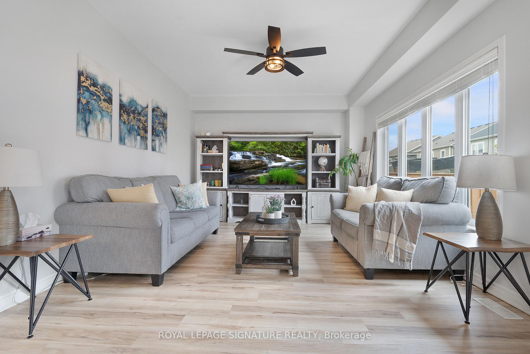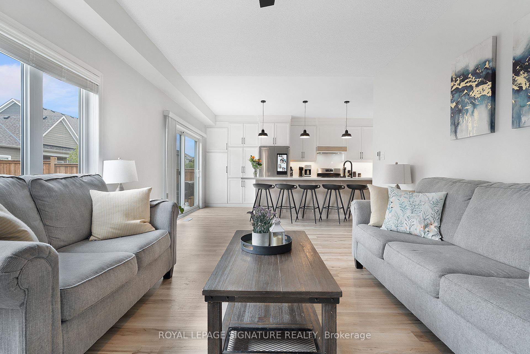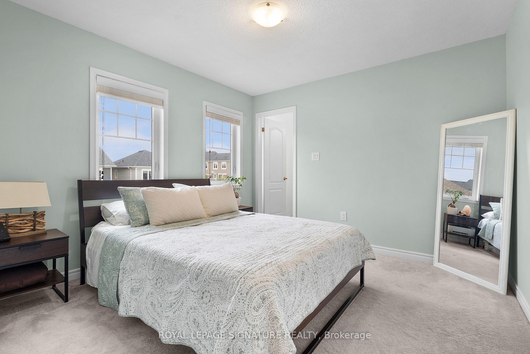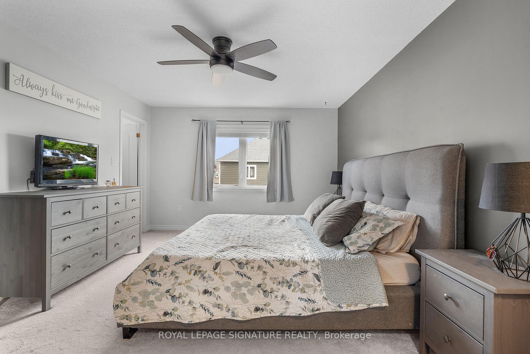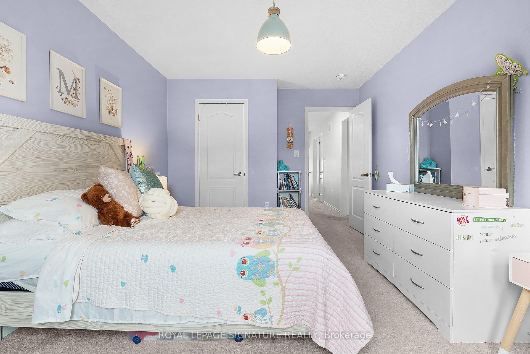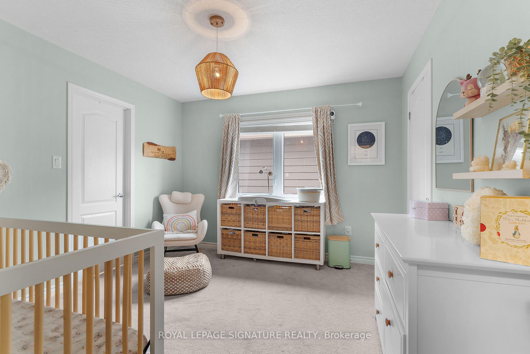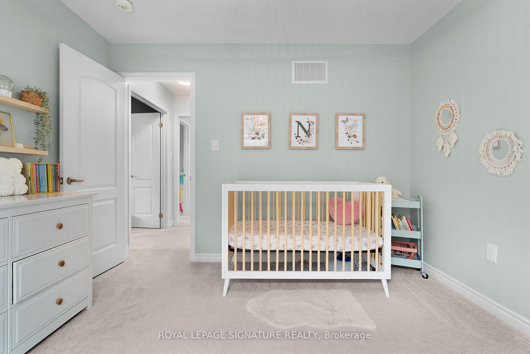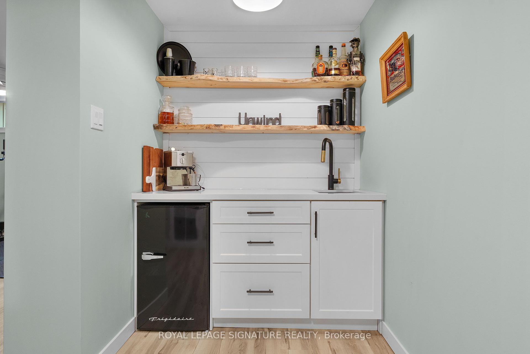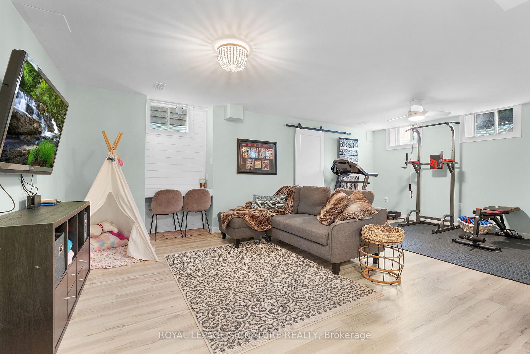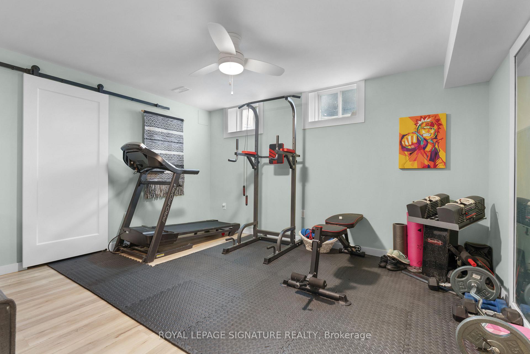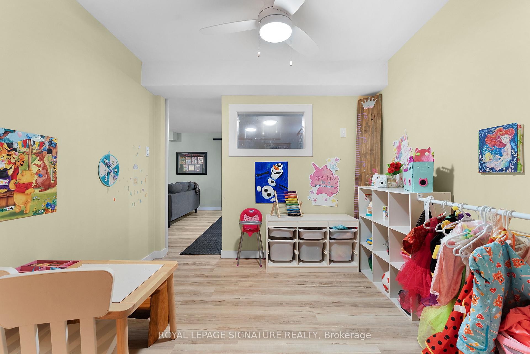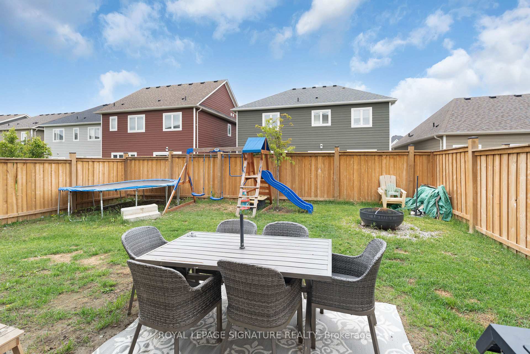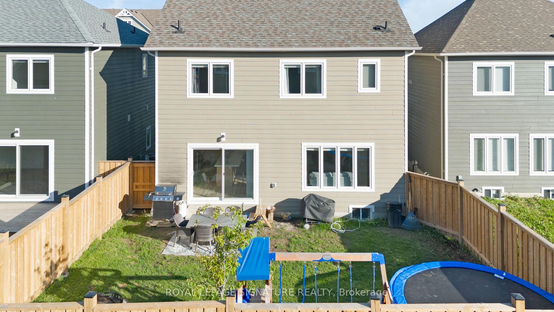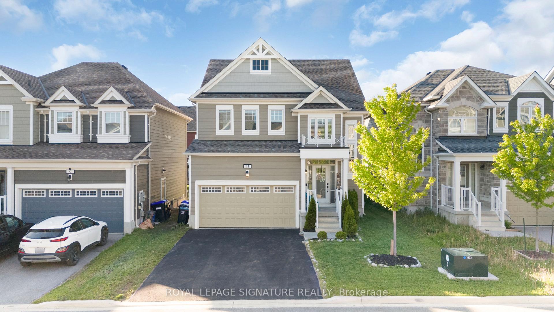$745,000
Available - For Sale
Listing ID: S12198336
11 Hills Thistle Driv , Wasaga Beach, L9Z 0J3, Simcoe
| Welcome to the Heart of Georgian Sand in Wasaga Beach! Just minutes from the shoreline, this fully upgraded, one-of-a-kind 4-bedroom home offers over 2,000 sq ft of stylish living space above ground, plus a beautifully finished basement. Featuring 4 spacious bedrooms, 4 baths on the 2nd floor, and a main floor powder room. Enjoy 9-ft ceilings, laminate floors, and a dramatic 17-ft two-storey grand foyer flooded with natural light. Direct garage access for added convenience.Over $120K in premium renovations throughout, including a stunning custom kitchen with a real wood finish and an impressive 10-ft quartz island perfect for entertaining. The soaring front entry boasts a statement chandelier and custom bench seating that ties into the kitchen design. The finished basement includes quartz accents, a sleek bar area, and a built-in homework/study nook. Located in an exciting, fast-growing community near the new casino, upcoming community centre, golf, and more! |
| Price | $745,000 |
| Taxes: | $4835.00 |
| Occupancy: | Owner |
| Address: | 11 Hills Thistle Driv , Wasaga Beach, L9Z 0J3, Simcoe |
| Directions/Cross Streets: | Village Gate/River Rd W |
| Rooms: | 12 |
| Bedrooms: | 5 |
| Bedrooms +: | 0 |
| Family Room: | T |
| Basement: | Finished |
| Level/Floor | Room | Length(ft) | Width(ft) | Descriptions | |
| Room 1 | Second | Primary B | 12 | 15.58 | |
| Room 2 | Second | Bedroom 2 | 10.43 | 15.58 | |
| Room 3 | Second | Bedroom 3 | 11.51 | 11.09 | |
| Room 4 | Second | Bedroom 4 | 11.15 | 10.92 | |
| Room 5 | Ground | Kitchen | 11.41 | 24.01 | |
| Room 6 | Ground | Living Ro | 17.09 | 12.17 | |
| Room 7 | Ground | Dining Ro | 17.15 | 11.51 | |
| Room 8 | Ground | Bathroom | 6.07 | 4.66 | |
| Room 9 | Second | Bathroom | 5.51 | 8.59 | |
| Room 10 | Second | Bathroom | 5.25 | 8.59 | |
| Room 11 | Second | Bathroom | 6 | 10.92 | |
| Room 12 | Basement | Bedroom 5 | 11.51 | 8.99 |
| Washroom Type | No. of Pieces | Level |
| Washroom Type 1 | 4 | Second |
| Washroom Type 2 | 2 | Main |
| Washroom Type 3 | 0 | |
| Washroom Type 4 | 0 | |
| Washroom Type 5 | 0 |
| Total Area: | 0.00 |
| Approximatly Age: | 6-15 |
| Property Type: | Detached |
| Style: | 2-Storey |
| Exterior: | Concrete, Hardboard |
| Garage Type: | Attached |
| (Parking/)Drive: | Private |
| Drive Parking Spaces: | 2 |
| Park #1 | |
| Parking Type: | Private |
| Park #2 | |
| Parking Type: | Private |
| Pool: | None |
| Approximatly Age: | 6-15 |
| Approximatly Square Footage: | 2000-2500 |
| CAC Included: | N |
| Water Included: | N |
| Cabel TV Included: | N |
| Common Elements Included: | N |
| Heat Included: | N |
| Parking Included: | N |
| Condo Tax Included: | N |
| Building Insurance Included: | N |
| Fireplace/Stove: | Y |
| Heat Type: | Forced Air |
| Central Air Conditioning: | Central Air |
| Central Vac: | N |
| Laundry Level: | Syste |
| Ensuite Laundry: | F |
| Sewers: | Sewer |
$
%
Years
This calculator is for demonstration purposes only. Always consult a professional
financial advisor before making personal financial decisions.
| Although the information displayed is believed to be accurate, no warranties or representations are made of any kind. |
| ROYAL LEPAGE SIGNATURE REALTY |
|
|

Massey Baradaran
Broker
Dir:
416 821 0606
Bus:
905 508 9500
Fax:
905 508 9590
| Book Showing | Email a Friend |
Jump To:
At a Glance:
| Type: | Freehold - Detached |
| Area: | Simcoe |
| Municipality: | Wasaga Beach |
| Neighbourhood: | Wasaga Beach |
| Style: | 2-Storey |
| Approximate Age: | 6-15 |
| Tax: | $4,835 |
| Beds: | 5 |
| Baths: | 4 |
| Fireplace: | Y |
| Pool: | None |
Locatin Map:
Payment Calculator:
