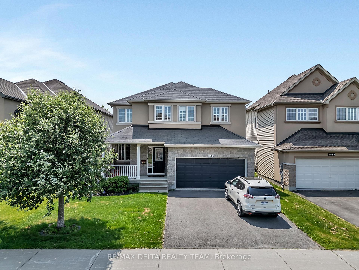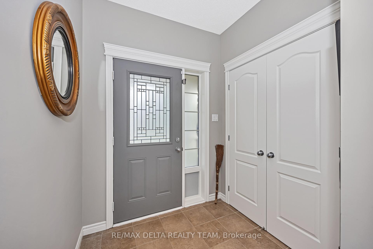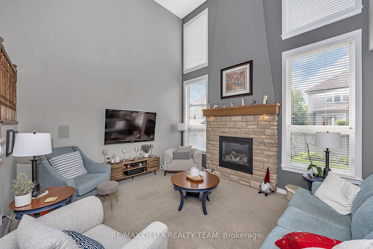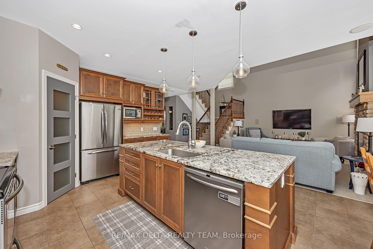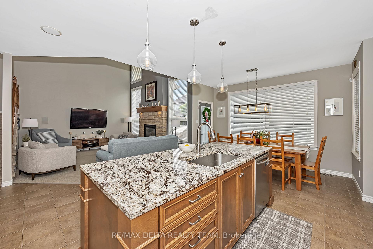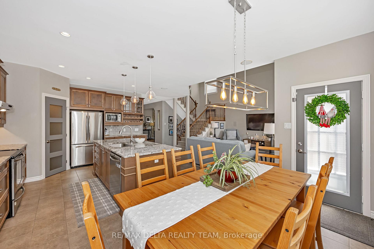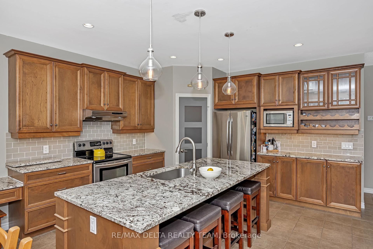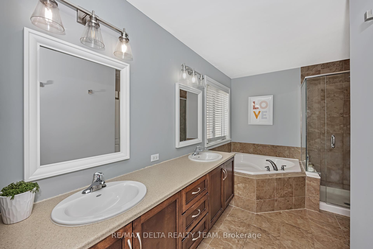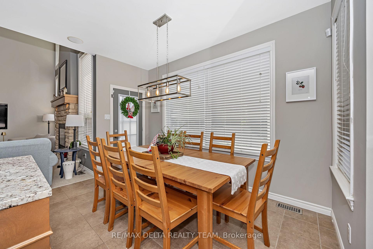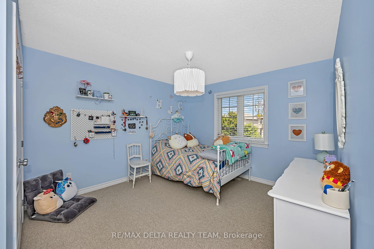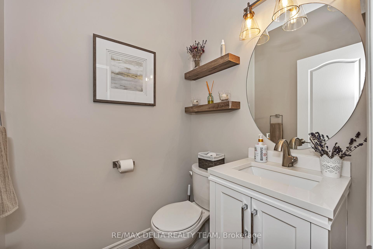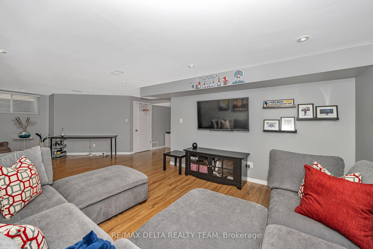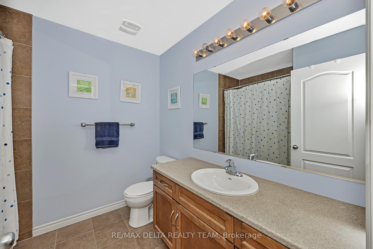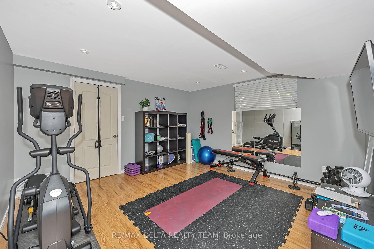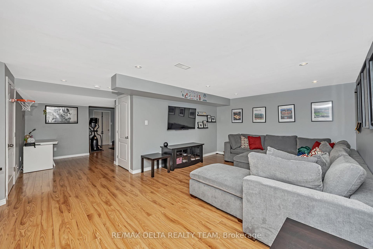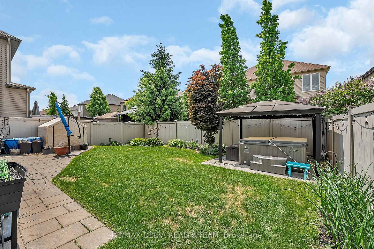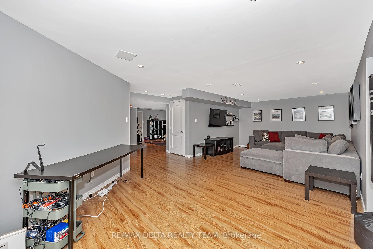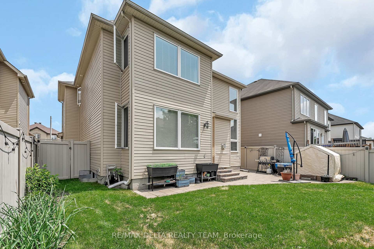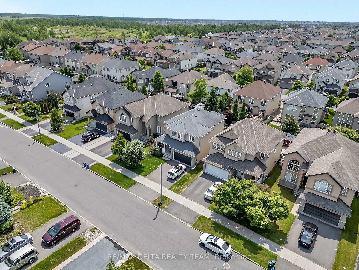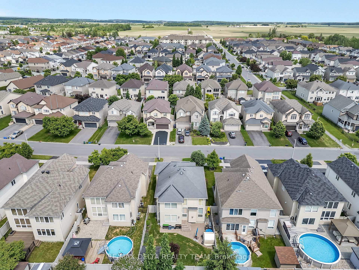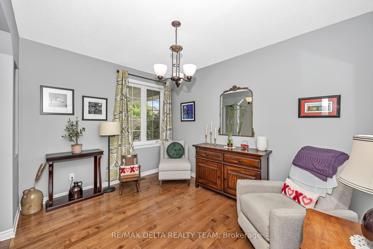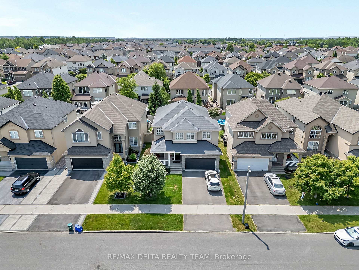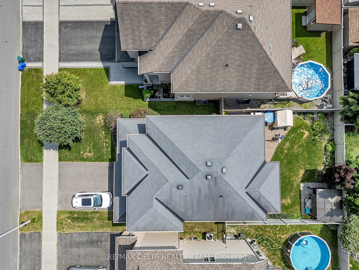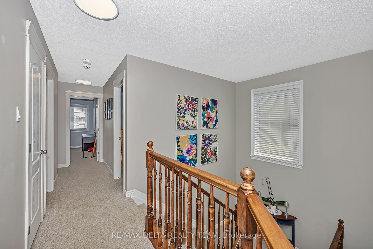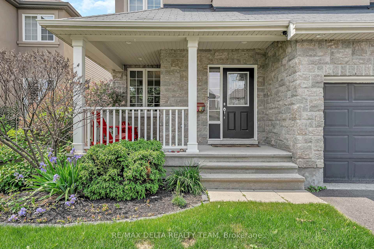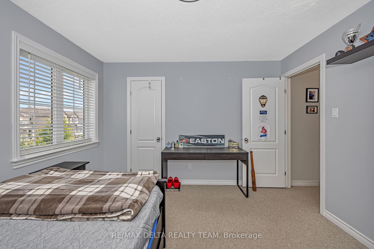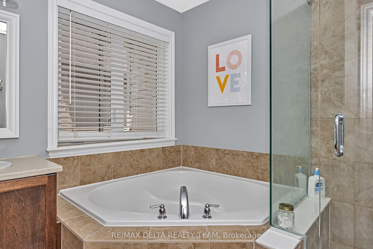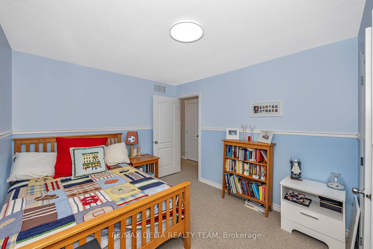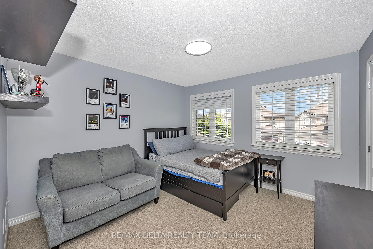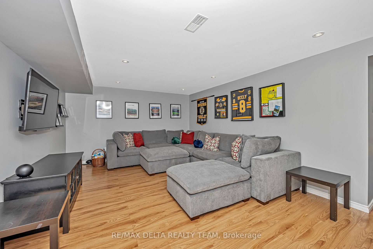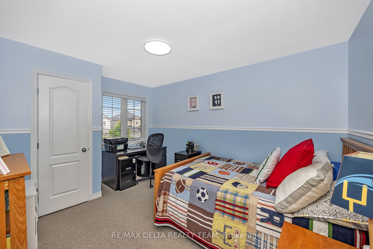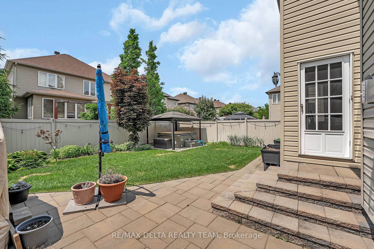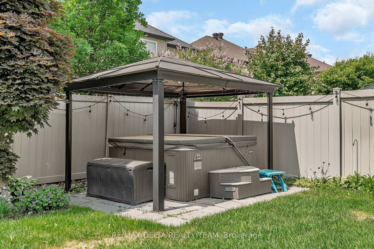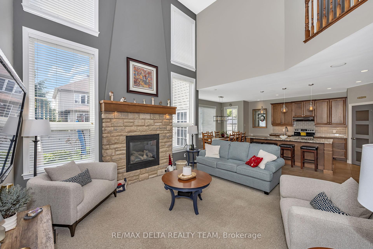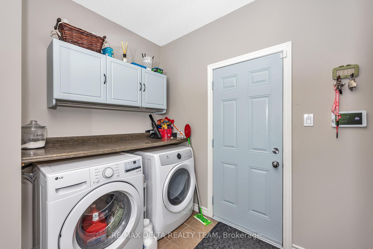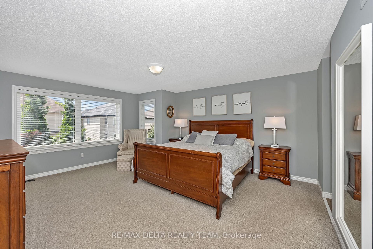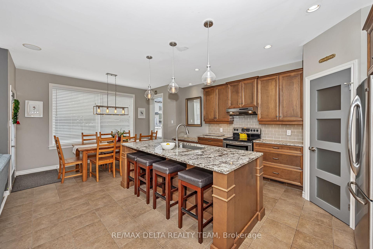$899,900
Available - For Sale
Listing ID: X12225708
1883 Montmere Aven , Orleans - Cumberland and Area, K4A 0L7, Ottawa
| Welcome to this beautiful 4-bedroom, 3-bathroom Cardel home, perfectly situated in the highly desirable community of Notting Hill. Just steps away from parks, top-rated schools, shopping, and all essential amenities, this residence combines exceptional value with an unmatched lifestyle. The main level features elegant pot lights and maple hardwood flooring in the front living room or den. Sleek tile flooring guides you from the entrance into the updated kitchen (2011), which boasts abundant cabinetry, a walk-in pantry, spacious island, and a generous dining area ideal for hosting and everyday living. The kitchen opens seamlessly into the great room, where soaring ceilings, floor-to-ceiling windows, and a stunning gas fireplace create a bright and inviting atmosphere. Convenience meets function with a main-floor laundry/mudroom, thoughtfully designed to suit busy family life. Upstairs, retreat to the luxurious and light-filled primary suite featuring a spa-like 5-piece ensuite. Three additional generously sized bedrooms and a stylish main bathroom complete the upper level. The fully finished lower level offers even more living space, including a large rec room, an exercise room both finished with durable laminate flooring and a rough-in for a 3-piece bathroom, offering future potential. Enjoy your private, fully fenced backyard oasis, complete with interlock landscaping and a relaxing Hot Tub (2020) perfect for outdoor entertaining or quiet evenings at home. |
| Price | $899,900 |
| Taxes: | $5950.94 |
| Assessment Year: | 2024 |
| Occupancy: | Owner |
| Address: | 1883 Montmere Aven , Orleans - Cumberland and Area, K4A 0L7, Ottawa |
| Directions/Cross Streets: | Trim |
| Rooms: | 8 |
| Rooms +: | 2 |
| Bedrooms: | 4 |
| Bedrooms +: | 0 |
| Family Room: | T |
| Basement: | Full, Finished |
| Level/Floor | Room | Length(ft) | Width(ft) | Descriptions | |
| Room 1 | Main | Living Ro | 14.73 | 10.07 | Hardwood Floor |
| Room 2 | Main | Dining Ro | 12.3 | 9.22 | |
| Room 3 | Main | Kitchen | 14.73 | 12.07 | |
| Room 4 | Main | Family Ro | 14.73 | 14.46 | Fireplace |
| Room 5 | Second | Primary B | 17.74 | 14.66 | 5 Pc Ensuite, Walk-In Closet(s) |
| Room 6 | Second | Bedroom | 13.05 | 9.58 | |
| Room 7 | Second | Bedroom | 11.32 | 11.32 | |
| Room 8 | Second | Bedroom | 13.74 | 10.66 | |
| Room 9 | Basement | Recreatio | 14.5 | 31 | |
| Room 10 | Basement | Exercise | 14.33 | 12.99 |
| Washroom Type | No. of Pieces | Level |
| Washroom Type 1 | 2 | Main |
| Washroom Type 2 | 4 | Second |
| Washroom Type 3 | 5 | Second |
| Washroom Type 4 | 0 | |
| Washroom Type 5 | 0 |
| Total Area: | 0.00 |
| Property Type: | Detached |
| Style: | 2-Storey |
| Exterior: | Stone, Stucco (Plaster) |
| Garage Type: | Attached |
| Drive Parking Spaces: | 4 |
| Pool: | None |
| Approximatly Square Footage: | 2000-2500 |
| CAC Included: | N |
| Water Included: | N |
| Cabel TV Included: | N |
| Common Elements Included: | N |
| Heat Included: | N |
| Parking Included: | N |
| Condo Tax Included: | N |
| Building Insurance Included: | N |
| Fireplace/Stove: | Y |
| Heat Type: | Forced Air |
| Central Air Conditioning: | Central Air |
| Central Vac: | N |
| Laundry Level: | Syste |
| Ensuite Laundry: | F |
| Sewers: | Sewer |
$
%
Years
This calculator is for demonstration purposes only. Always consult a professional
financial advisor before making personal financial decisions.
| Although the information displayed is believed to be accurate, no warranties or representations are made of any kind. |
| RE/MAX DELTA REALTY TEAM |
|
|

Massey Baradaran
Broker
Dir:
416 821 0606
Bus:
905 508 9500
Fax:
905 508 9590
| Virtual Tour | Book Showing | Email a Friend |
Jump To:
At a Glance:
| Type: | Freehold - Detached |
| Area: | Ottawa |
| Municipality: | Orleans - Cumberland and Area |
| Neighbourhood: | 1119 - Notting Hill/Summerside |
| Style: | 2-Storey |
| Tax: | $5,950.94 |
| Beds: | 4 |
| Baths: | 3 |
| Fireplace: | Y |
| Pool: | None |
Locatin Map:
Payment Calculator:
