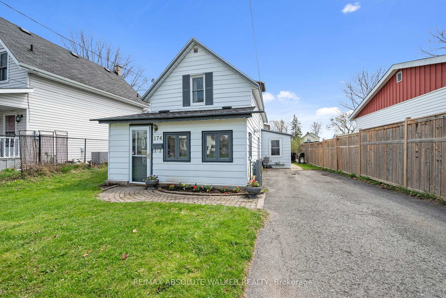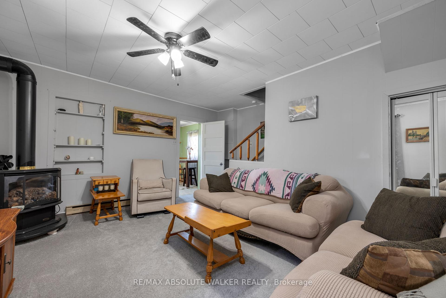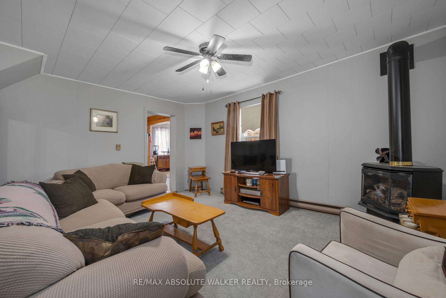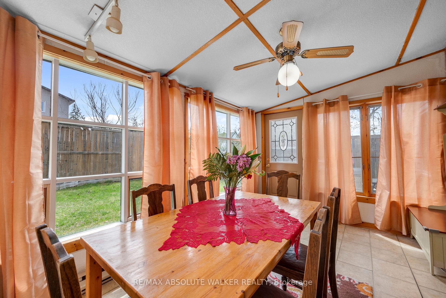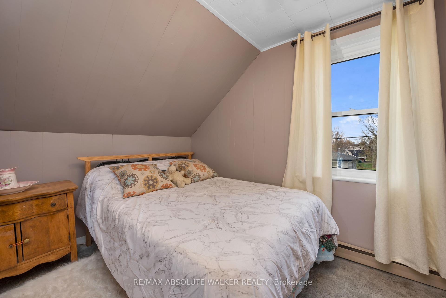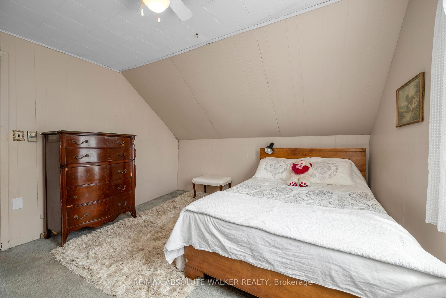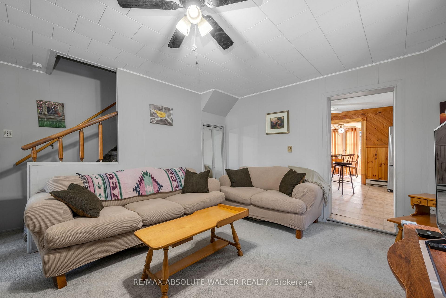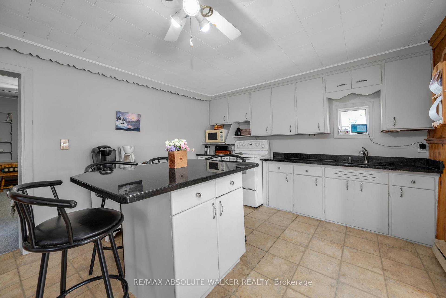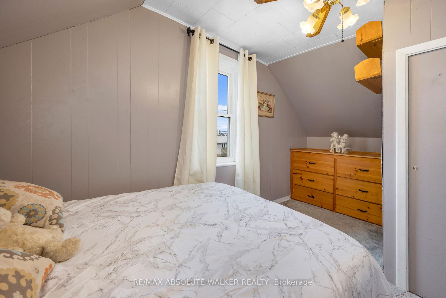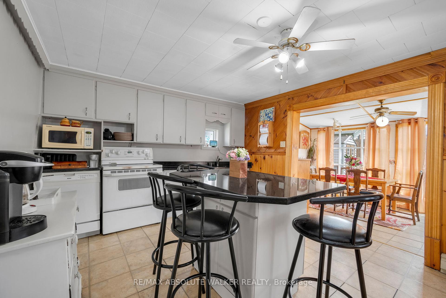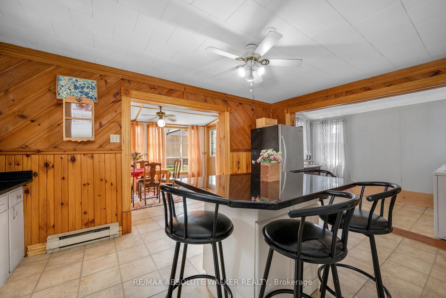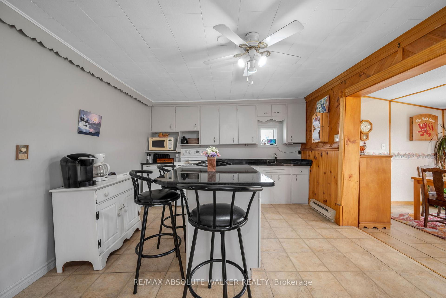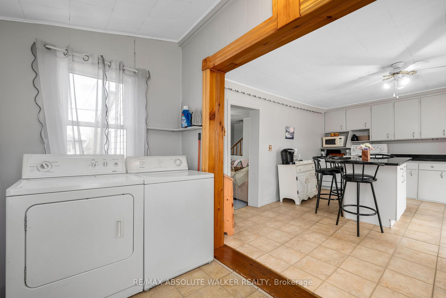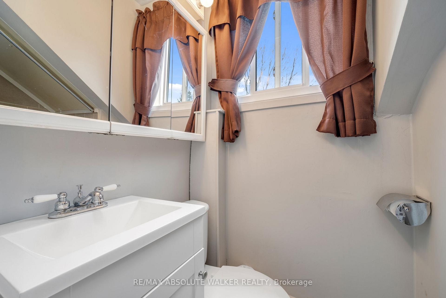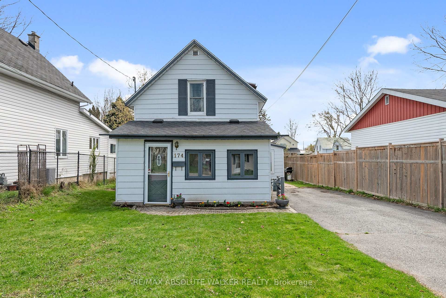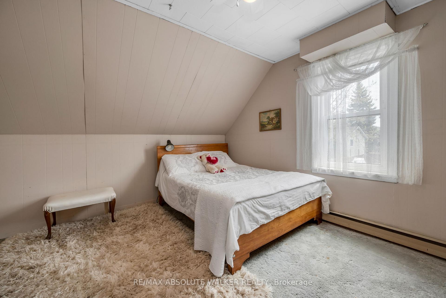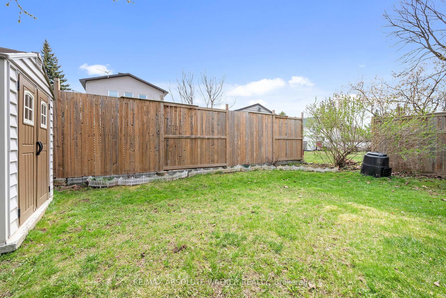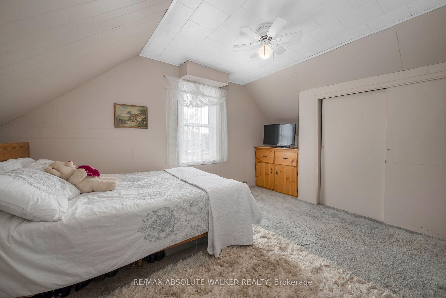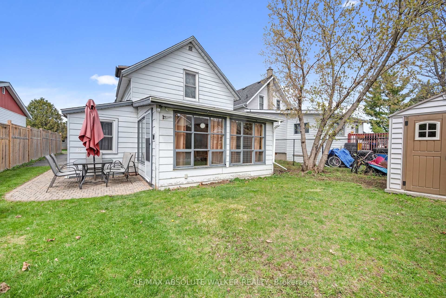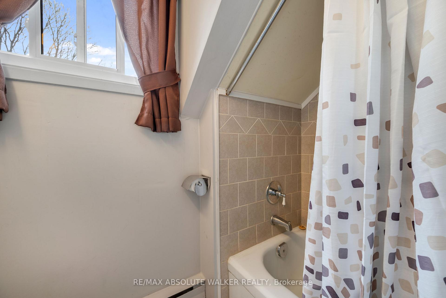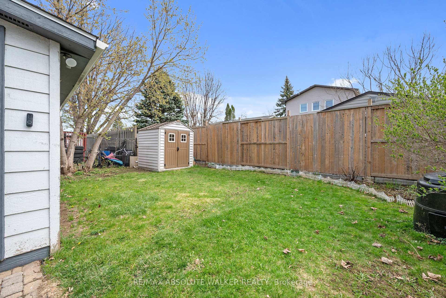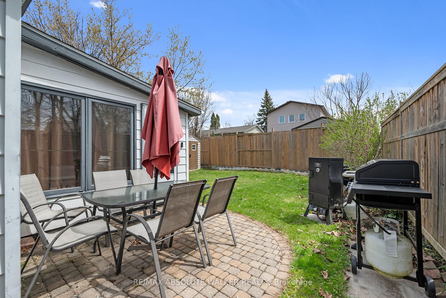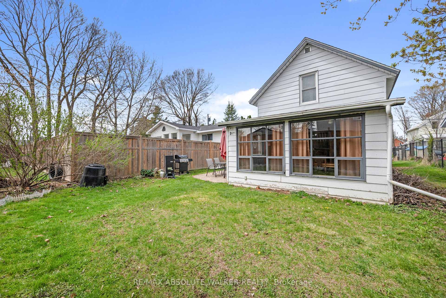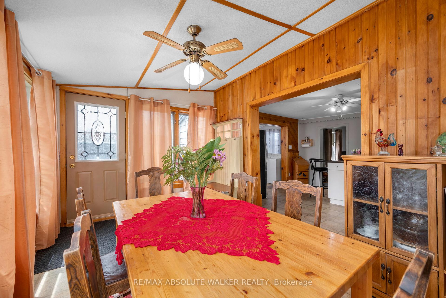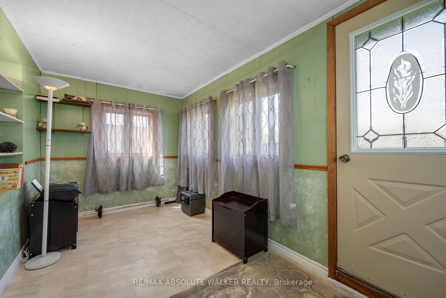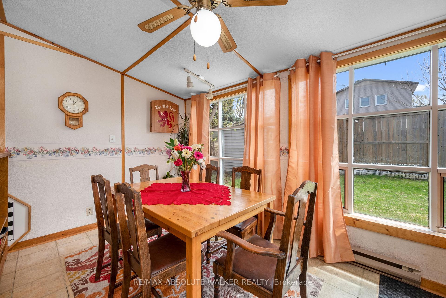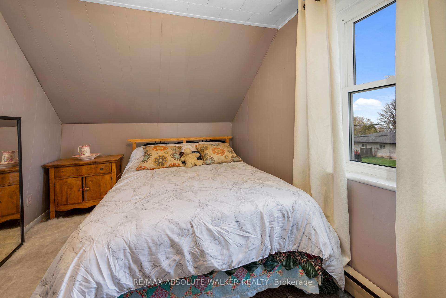$375,000
Available - For Sale
Listing ID: X12141583
174 Munro Stre , Carleton Place, K7C 1H1, Lanark
| Charming 2-Bedroom Home in the Heart of Carleton Place! Nestled on a quiet street, this delightful 2-bedroom, 1-bathroom home offers a rare opportunity for first-time buyers, downsizers, or anyone seeking affordable single-family living. Step inside to a versatile foyer/flex space that sets the tone for this warm and welcoming home. The cozy living room, complete with a fireplace, invites relaxation and comfort, while the bright, sunlit dining room is perfect for hosting meals with family and friends. The kitchen is both functional and inviting, featuring a central island that adds prep space and a natural gathering spot. Just off the kitchen, you'll find a pantry and laundry area, adding extra convenience to the thoughtful layout. Upstairs, enjoy two generously sized bedrooms, both with built-in cabinetry, and an updated full bathroom designed with comfort in mind. Outside, the private fenced backyard is ideal for summer BBQs, gardening, or simply unwinding in your own outdoor retreat.Located just minutes from parks, schools, shopping, and dining, this home combines charm, practicality, and unbeatable value, all in a highly desirable neighbourhood. |
| Price | $375,000 |
| Taxes: | $2474.96 |
| Assessment Year: | 2024 |
| Occupancy: | Owner |
| Address: | 174 Munro Stre , Carleton Place, K7C 1H1, Lanark |
| Directions/Cross Streets: | Munro and Queen St. S |
| Rooms: | 6 |
| Bedrooms: | 2 |
| Bedrooms +: | 0 |
| Family Room: | F |
| Basement: | Crawl Space |
| Level/Floor | Room | Length(ft) | Width(ft) | Descriptions | |
| Room 1 | Main | Living Ro | 15.74 | 11.15 | |
| Room 2 | Main | Dining Ro | 10 | 14.1 | |
| Room 3 | Main | Kitchen | 11.15 | 14.1 | |
| Room 4 | Main | Laundry | 11.15 | 5.08 | |
| Room 5 | Main | Mud Room | 7.05 | 15.09 | |
| Room 6 | Second | Primary B | 11.15 | 12.14 | |
| Room 7 | Second | Bedroom | 14.1 | 9.02 |
| Washroom Type | No. of Pieces | Level |
| Washroom Type 1 | 3 | Second |
| Washroom Type 2 | 0 | |
| Washroom Type 3 | 0 | |
| Washroom Type 4 | 0 | |
| Washroom Type 5 | 0 |
| Total Area: | 0.00 |
| Property Type: | Detached |
| Style: | 2-Storey |
| Exterior: | Vinyl Siding, Aluminum Siding |
| Garage Type: | None |
| Drive Parking Spaces: | 3 |
| Pool: | None |
| Approximatly Square Footage: | 700-1100 |
| CAC Included: | N |
| Water Included: | N |
| Cabel TV Included: | N |
| Common Elements Included: | N |
| Heat Included: | N |
| Parking Included: | N |
| Condo Tax Included: | N |
| Building Insurance Included: | N |
| Fireplace/Stove: | Y |
| Heat Type: | Baseboard |
| Central Air Conditioning: | Window Unit |
| Central Vac: | N |
| Laundry Level: | Syste |
| Ensuite Laundry: | F |
| Sewers: | Sewer |
$
%
Years
This calculator is for demonstration purposes only. Always consult a professional
financial advisor before making personal financial decisions.
| Although the information displayed is believed to be accurate, no warranties or representations are made of any kind. |
| RE/MAX ABSOLUTE WALKER REALTY |
|
|

Massey Baradaran
Broker
Dir:
416 821 0606
Bus:
905 508 9500
Fax:
905 508 9590
| Book Showing | Email a Friend |
Jump To:
At a Glance:
| Type: | Freehold - Detached |
| Area: | Lanark |
| Municipality: | Carleton Place |
| Neighbourhood: | 909 - Carleton Place |
| Style: | 2-Storey |
| Tax: | $2,474.96 |
| Beds: | 2 |
| Baths: | 1 |
| Fireplace: | Y |
| Pool: | None |
Locatin Map:
Payment Calculator:
