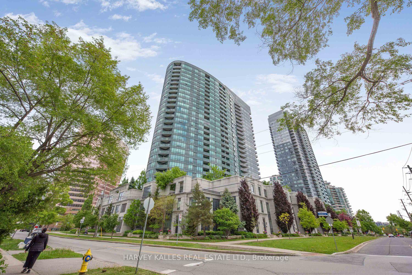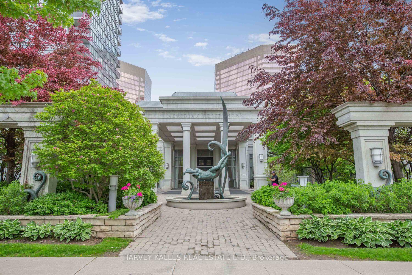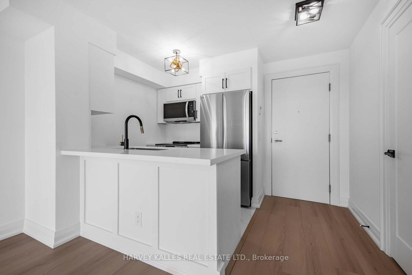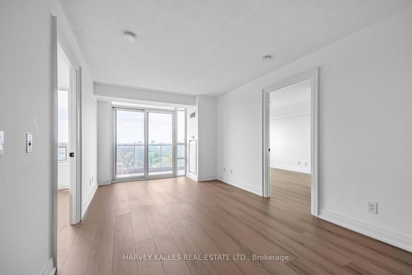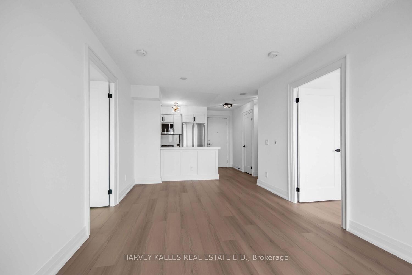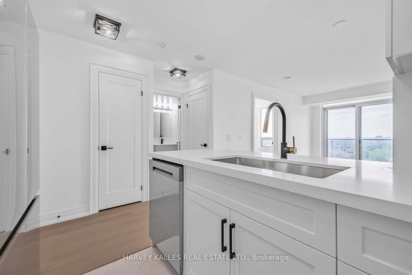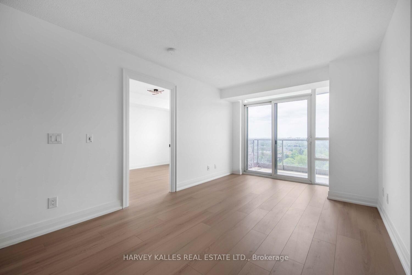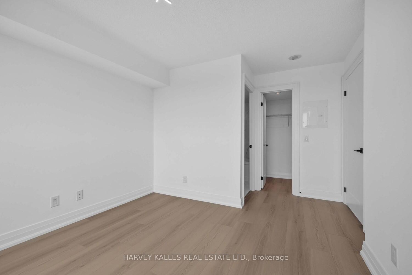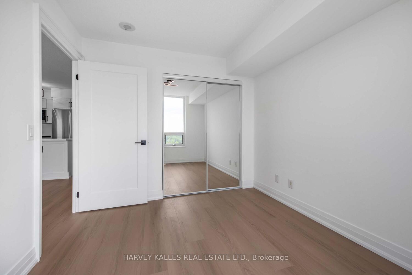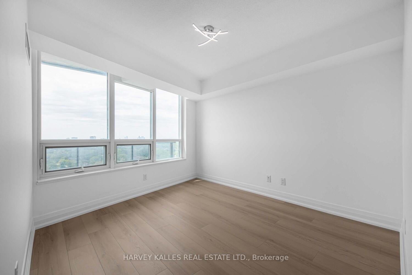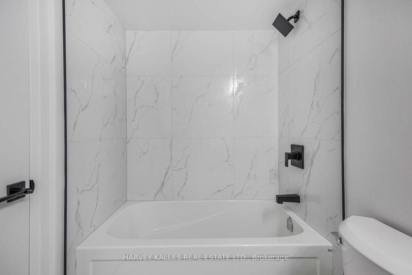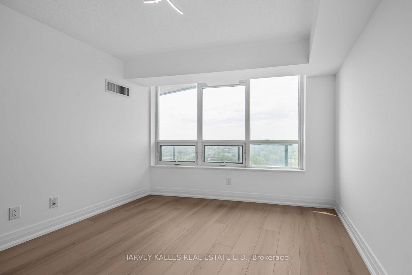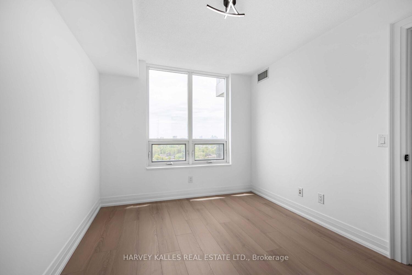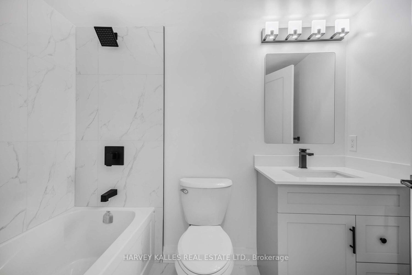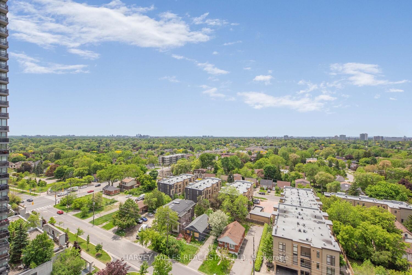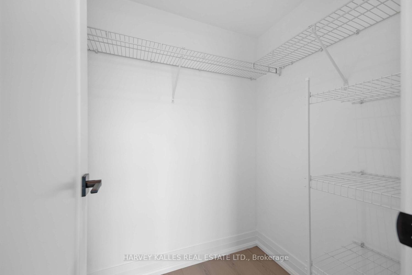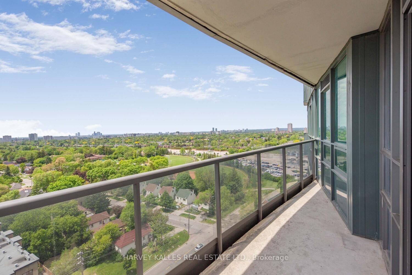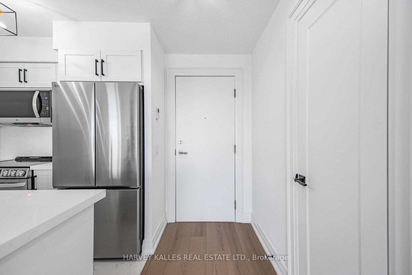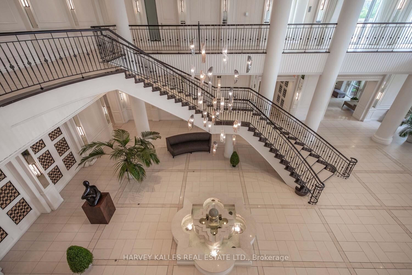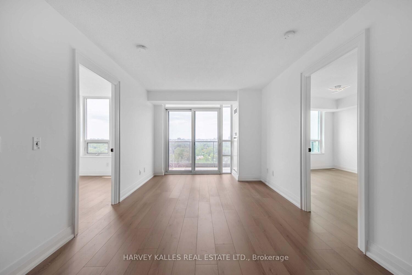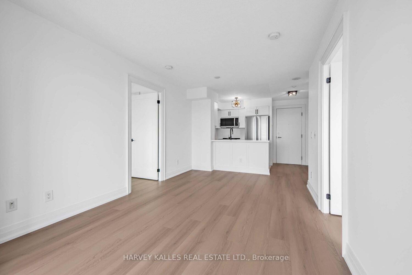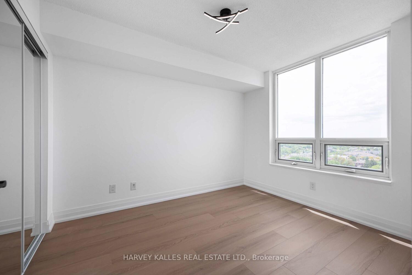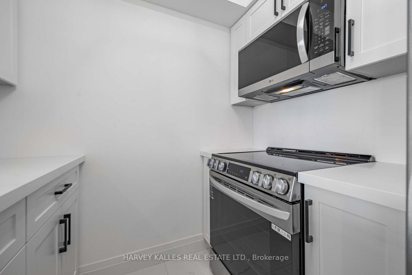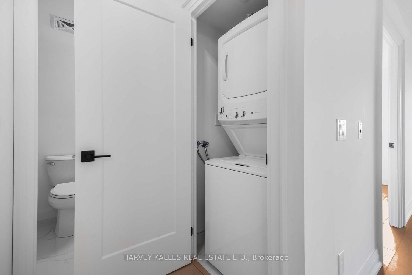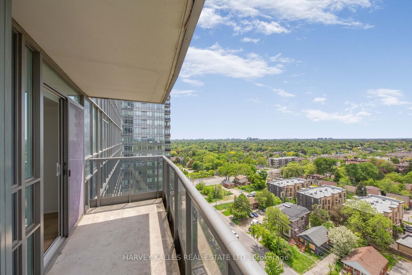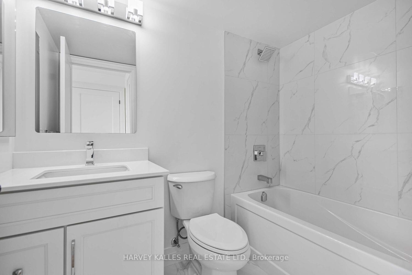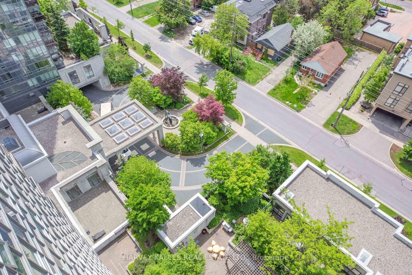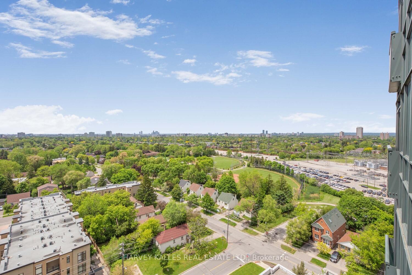$749,000
Available - For Sale
Listing ID: C12190061
25 Greenview Aven , Toronto, M2M 0A5, Toronto
| Experience Ultimate Luxury in This Fully Renovated 2-Bedroom, 2-Bathroom Condo at Meridian 2 by Tridel! Step into impeccable style and comfort with this stunning, turnkey condo featuring a meticulously renovated interior where no detail has been overlooked. Everything is brand new from the 2025 appliances, never used, to the fully redone bathrooms with new tubs, sinks, and flooring. This spacious unit boasts a superb layout and breathtaking, sun-filled, unobstructed west facing view. Enjoy an unparalleled lifestyle in one of the city's most sought-after buildings, offering top-tier amenities including a 24-hour concierge and security, a large gym, indoor pool, library, guest suites, party room, recreation space, visitor parking, and more. Perfectly situated at Yonge & Finch, this condo places you just steps from subway and GO transit stations, with parks, schools, banks, shopping, and dining options all within easy reach. Included with the unit are one parking space and a locker. This is your chance to own a beautiful Condo in a vibrant community. Luxury living awaits! |
| Price | $749,000 |
| Taxes: | $3091.76 |
| Occupancy: | Vacant |
| Address: | 25 Greenview Aven , Toronto, M2M 0A5, Toronto |
| Postal Code: | M2M 0A5 |
| Province/State: | Toronto |
| Directions/Cross Streets: | Yonge & Finch |
| Level/Floor | Room | Length(ft) | Width(ft) | Descriptions | |
| Room 1 | Ground | Living Ro | 17.94 | 10.04 | Combined w/Dining, Laminate, W/O To Balcony |
| Room 2 | Ground | Dining Ro | 17.94 | 10.04 | Combined w/Living, Laminate, Open Concept |
| Room 3 | Ground | Kitchen | 7.9 | 7.64 | B/I Appliances, Quartz Counter, Overlooks Living |
| Room 4 | Ground | Primary B | 11.18 | 10.04 | 4 Pc Ensuite, Walk-In Closet(s), West View |
| Room 5 | Ground | Bedroom 2 | 11.02 | 9.02 | Large Closet, Laminate, West View |
| Washroom Type | No. of Pieces | Level |
| Washroom Type 1 | 4 | Ground |
| Washroom Type 2 | 4 | Ground |
| Washroom Type 3 | 0 | |
| Washroom Type 4 | 0 | |
| Washroom Type 5 | 0 |
| Total Area: | 0.00 |
| Approximatly Age: | 16-30 |
| Sprinklers: | Conc |
| Washrooms: | 2 |
| Heat Type: | Forced Air |
| Central Air Conditioning: | Central Air |
| Elevator Lift: | True |
$
%
Years
This calculator is for demonstration purposes only. Always consult a professional
financial advisor before making personal financial decisions.
| Although the information displayed is believed to be accurate, no warranties or representations are made of any kind. |
| HARVEY KALLES REAL ESTATE LTD. |
|
|

Massey Baradaran
Broker
Dir:
416 821 0606
Bus:
905 508 9500
Fax:
905 508 9590
| Virtual Tour | Book Showing | Email a Friend |
Jump To:
At a Glance:
| Type: | Com - Condo Apartment |
| Area: | Toronto |
| Municipality: | Toronto C07 |
| Neighbourhood: | Newtonbrook West |
| Style: | Multi-Level |
| Approximate Age: | 16-30 |
| Tax: | $3,091.76 |
| Maintenance Fee: | $622.63 |
| Beds: | 2 |
| Baths: | 2 |
| Fireplace: | N |
Locatin Map:
Payment Calculator:
