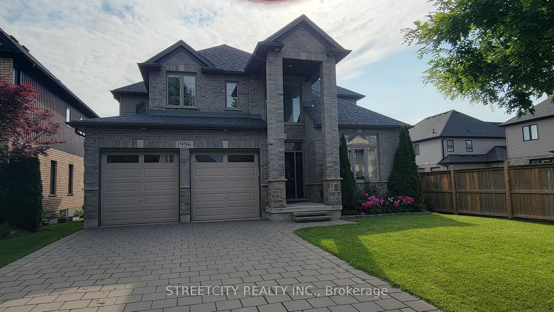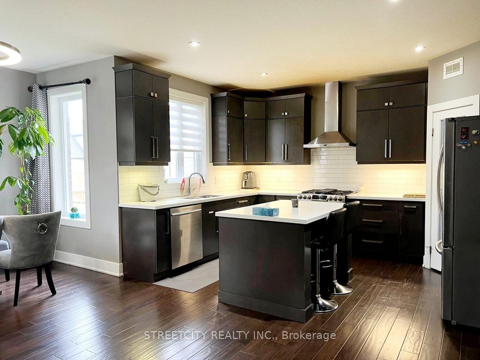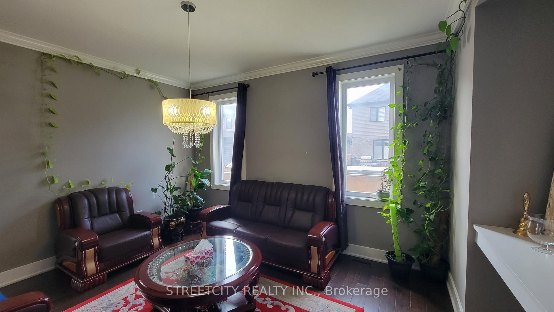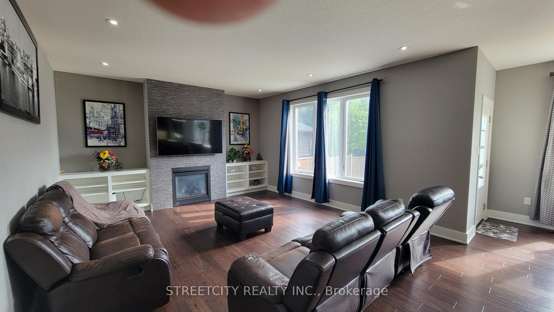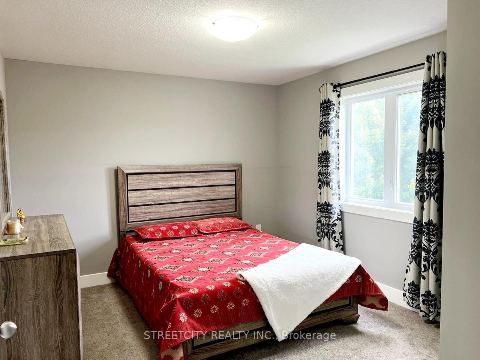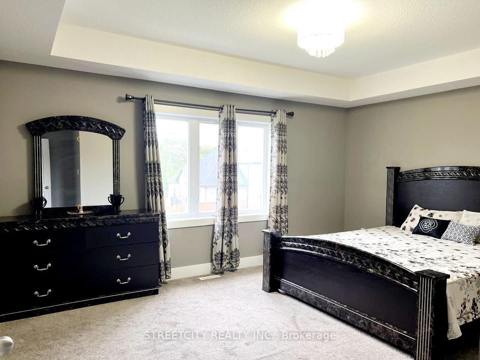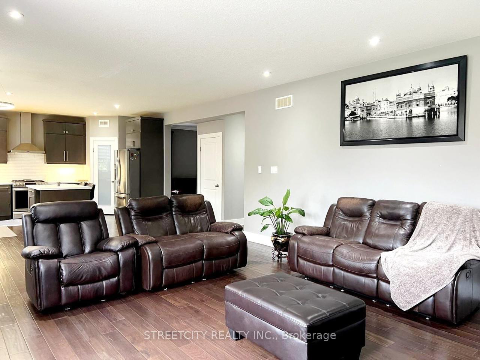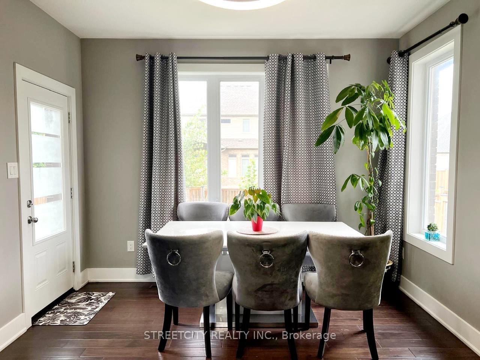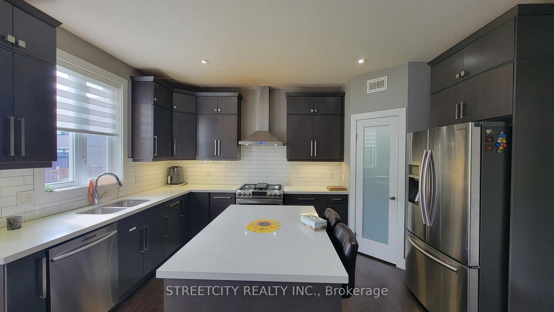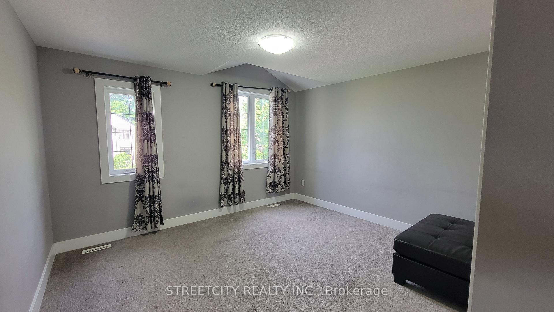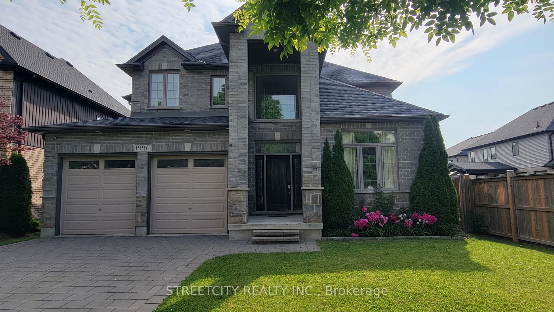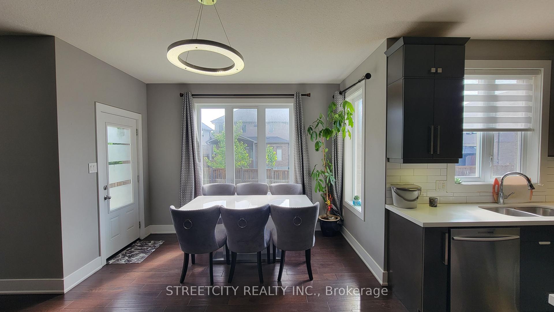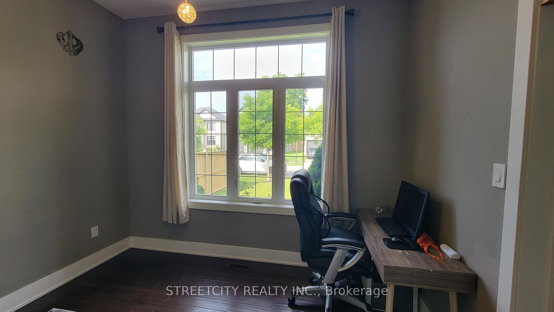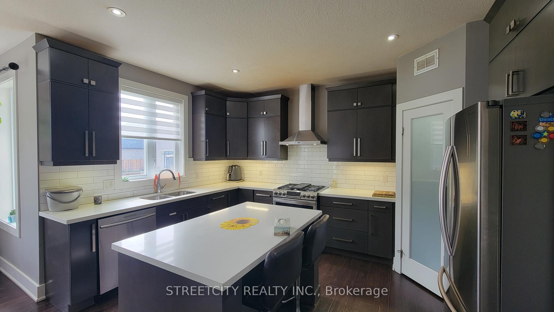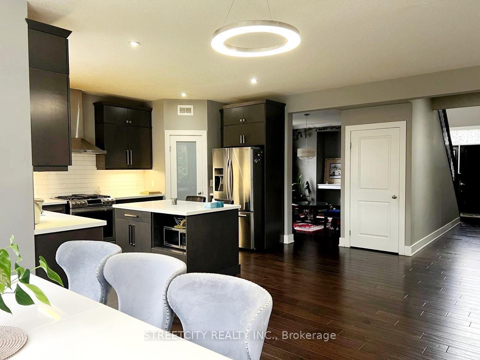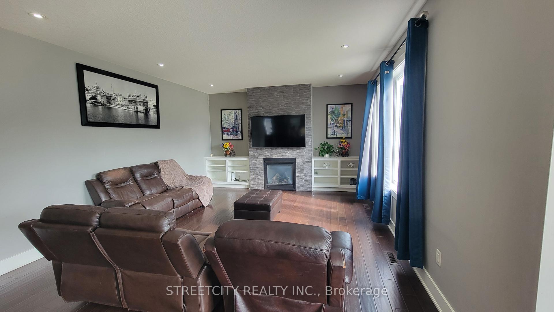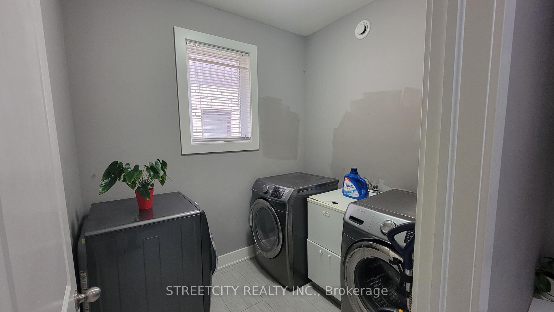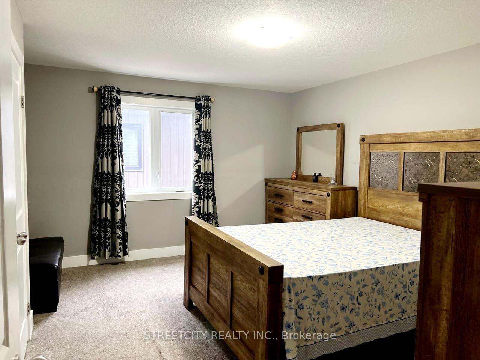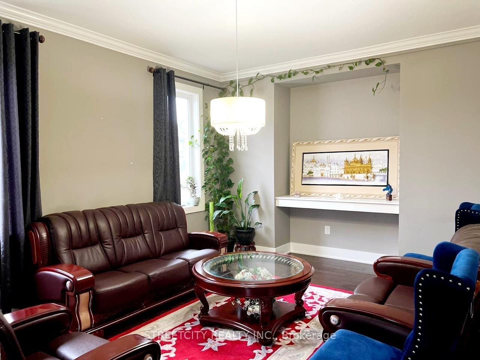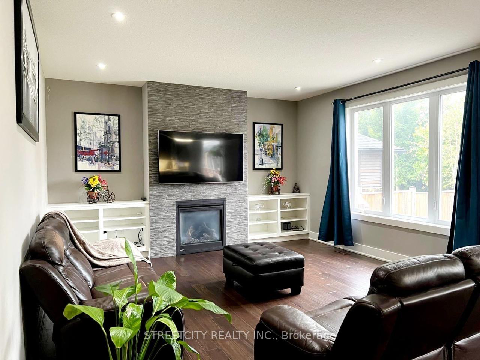$3,500
Available - For Rent
Listing ID: X12223686
1996 Ballymote Aven , London North, N5X 0J6, Middlesex
| Prestigious Ballymote Ave!!North London. Stunning 2 storey previous model home with long driveway. 4Bed rooms with walking closet, 2.5 washroom, master bedroom offer 5 pc ensuite. This custom home comes with open concept design with 2800 SQF finished living space. This well-designed home offers main floor is hardwood. Den, separate dining, family living space come with a fireplace. Huge kitchen furnished with custom cabinetry, island, walk in pantry and stainless-steel appliances. Lots of windows allow getting natural light, rear deck and fence and much more....The home's desirable location means you are minutes away from parks, Mother Teresa High School, A.B Lucas Secondary School, YMCA, shopping, hospital and only minutes to the highway. Look at what this stunning home has to offer - Book your showing today! SHOWING ONLY SAT & SUN AFTER 10.00 AM. |
| Price | $3,500 |
| Taxes: | $0.00 |
| Occupancy: | Owner |
| Address: | 1996 Ballymote Aven , London North, N5X 0J6, Middlesex |
| Directions/Cross Streets: | Ballymote Ave |
| Rooms: | 10 |
| Bedrooms: | 4 |
| Bedrooms +: | 0 |
| Family Room: | T |
| Basement: | Unfinished |
| Furnished: | Unfu |
| Level/Floor | Room | Length(ft) | Width(ft) | Descriptions | |
| Room 1 | Main | Den | 11.68 | 10 | |
| Room 2 | Main | Great Roo | 16.27 | 14.1 | |
| Room 3 | Main | Dining Ro | 11.58 | 17.58 | |
| Room 4 | Main | Kitchen | 10.17 | 14.07 | |
| Room 5 | Main | Breakfast | 11.48 | 13.48 | |
| Room 6 | Second | Primary B | 15.97 | 12.79 | |
| Room 7 | Second | Bedroom 2 | 11.48 | 10.92 | |
| Room 8 | Second | Bedroom 3 | 14.1 | 11.58 | |
| Room 9 | Second | Bedroom 4 | 11.09 | 12.27 |
| Washroom Type | No. of Pieces | Level |
| Washroom Type 1 | 2 | Main |
| Washroom Type 2 | 4 | Second |
| Washroom Type 3 | 5 | Second |
| Washroom Type 4 | 0 | |
| Washroom Type 5 | 0 |
| Total Area: | 0.00 |
| Property Type: | Detached |
| Style: | 2-Storey |
| Exterior: | Brick |
| Garage Type: | Attached |
| (Parking/)Drive: | Available, |
| Drive Parking Spaces: | 4 |
| Park #1 | |
| Parking Type: | Available, |
| Park #2 | |
| Parking Type: | Available |
| Park #3 | |
| Parking Type: | Private Do |
| Pool: | None |
| Laundry Access: | Inside |
| Approximatly Square Footage: | 2500-3000 |
| CAC Included: | Y |
| Water Included: | N |
| Cabel TV Included: | N |
| Common Elements Included: | N |
| Heat Included: | N |
| Parking Included: | Y |
| Condo Tax Included: | N |
| Building Insurance Included: | N |
| Fireplace/Stove: | Y |
| Heat Type: | Forced Air |
| Central Air Conditioning: | Central Air |
| Central Vac: | N |
| Laundry Level: | Syste |
| Ensuite Laundry: | F |
| Sewers: | Sewer |
| Although the information displayed is believed to be accurate, no warranties or representations are made of any kind. |
| STREETCITY REALTY INC. |
|
|

Massey Baradaran
Broker
Dir:
416 821 0606
Bus:
905 508 9500
Fax:
905 508 9590
| Book Showing | Email a Friend |
Jump To:
At a Glance:
| Type: | Freehold - Detached |
| Area: | Middlesex |
| Municipality: | London North |
| Neighbourhood: | North C |
| Style: | 2-Storey |
| Beds: | 4 |
| Baths: | 3 |
| Fireplace: | Y |
| Pool: | None |
Locatin Map:
