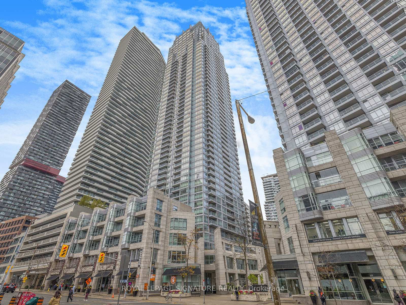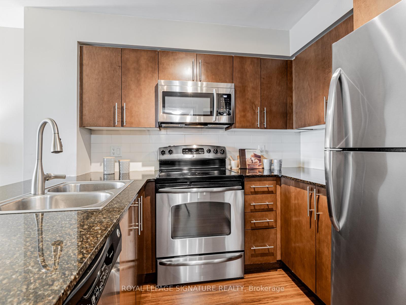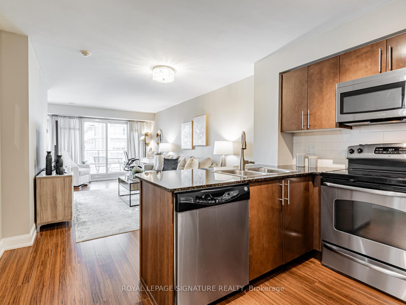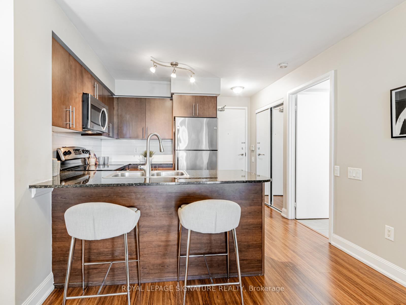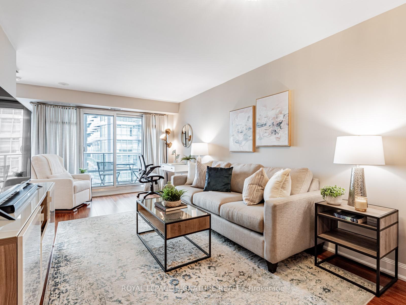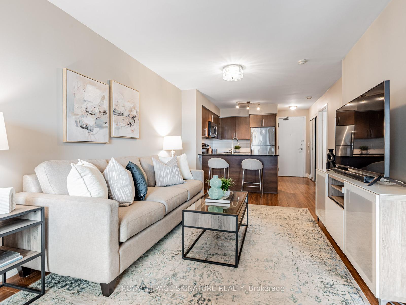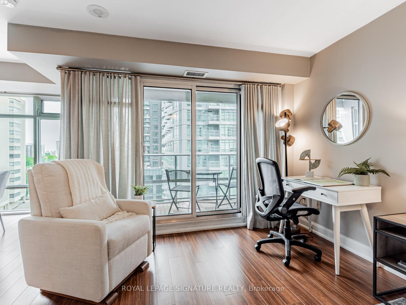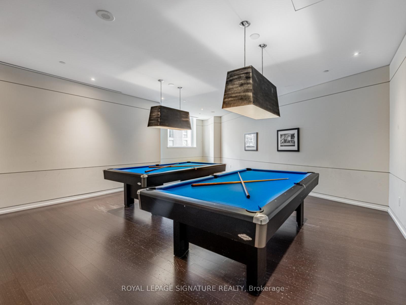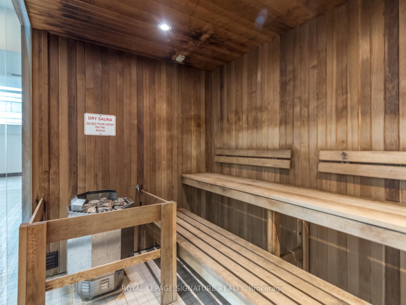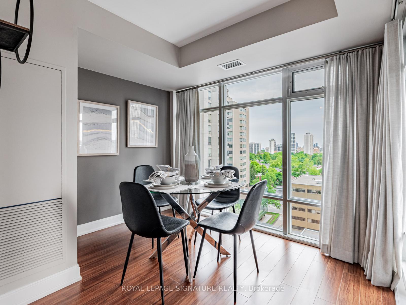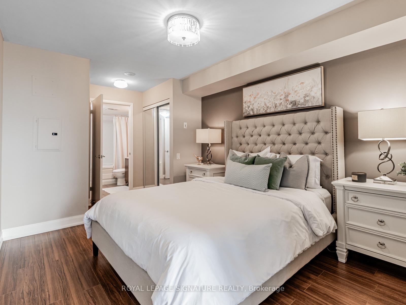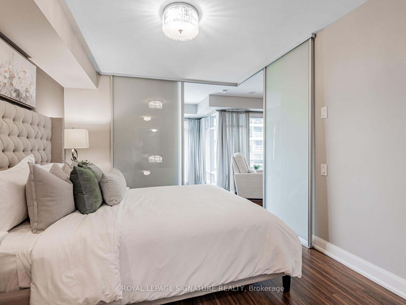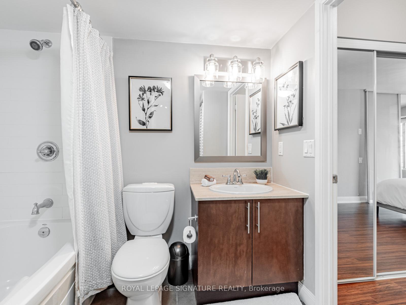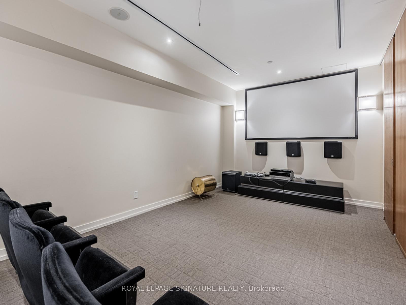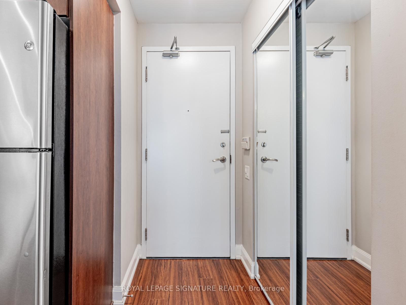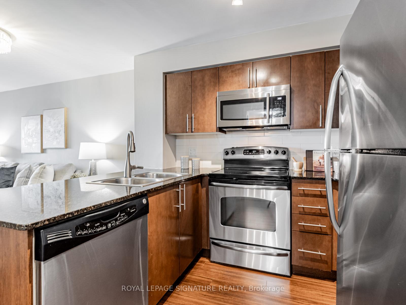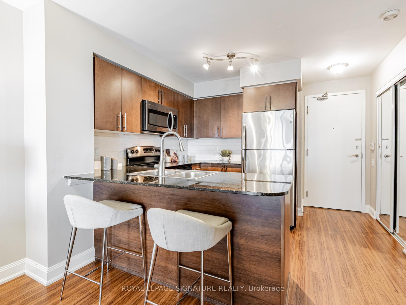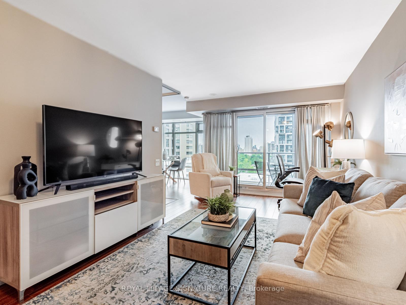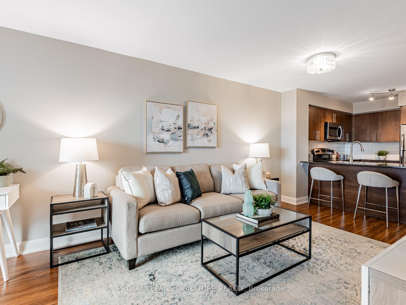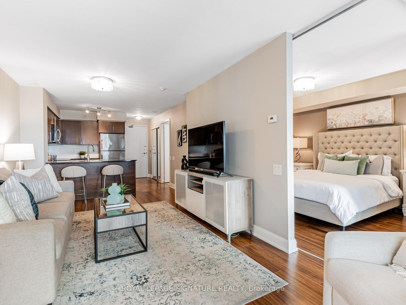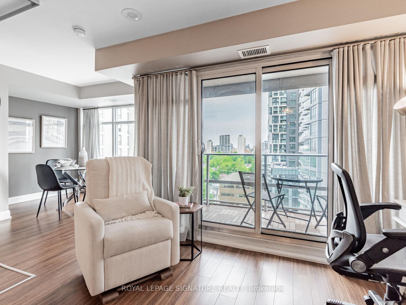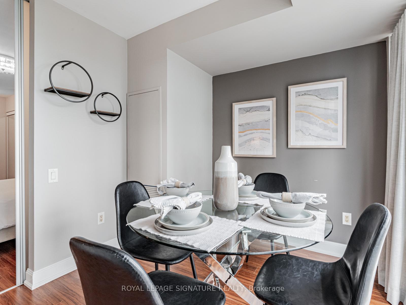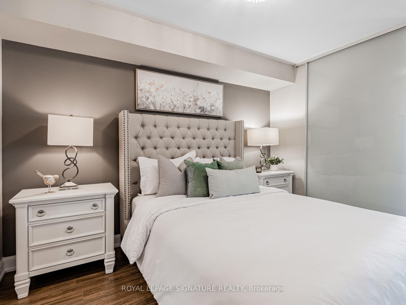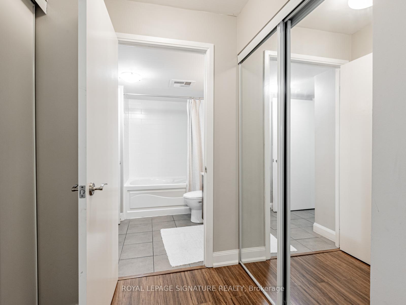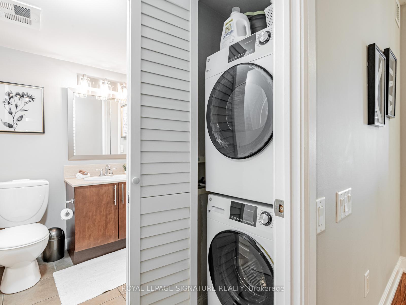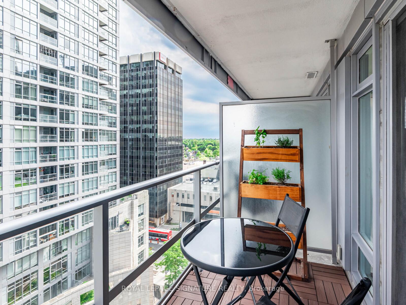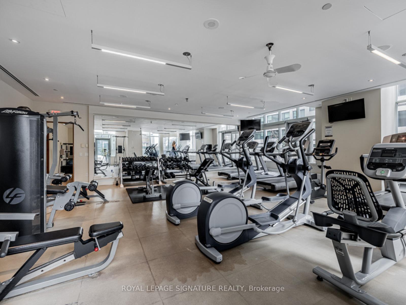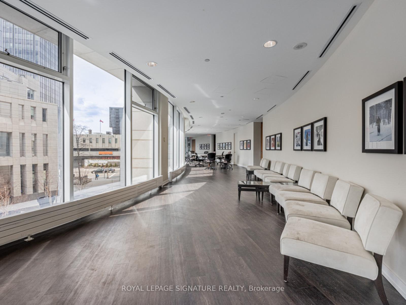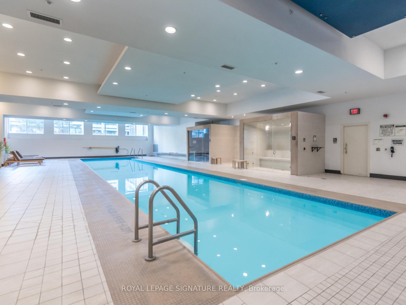$659,900
Available - For Sale
Listing ID: C12225738
2191 Yonge Stre , Toronto, M4S 3H8, Toronto
| Welcome to The Quantum 2 by Minto a standout opportunity in one of Midtown's most coveted communities! This bright and spacious 1+1 bedroom suite offers approximately 700 sq ft of well-designed living space, complete with parking and a locker. Enjoy open-concept living, a versatile den perfect for working from home, and a south-facing balcony with skyline views.Located steps from transit, dining, shopping, and more, this vibrant location checks all the boxes. Residents enjoy top-tier amenities including a 24-hour concierge, BBQ terrace, indoor pool, fitness centre, and party room.With quality Minto craftsmanship, unbeatable convenience, and incredible value at just $942/sq ft (including parking!), this is the one you've been waiting for. Don't miss out! |
| Price | $659,900 |
| Taxes: | $3574.38 |
| Occupancy: | Owner |
| Address: | 2191 Yonge Stre , Toronto, M4S 3H8, Toronto |
| Postal Code: | M4S 3H8 |
| Province/State: | Toronto |
| Directions/Cross Streets: | Yonge/Eglinton |
| Level/Floor | Room | Length(ft) | Width(ft) | Descriptions | |
| Room 1 | Main | Kitchen | 9.84 | 8.2 | Granite Counters, Stainless Steel Appl, Breakfast Bar |
| Room 2 | Main | Living Ro | 18.37 | 9.84 | Laminate, W/O To Balcony, South View |
| Room 3 | Main | Den | 10.17 | 8.2 | Laminate, South View, Window Floor to Ceil |
| Room 4 | Main | Primary B | 15.74 | 9.68 | Laminate, Semi Ensuite, His and Hers Closets |
| Washroom Type | No. of Pieces | Level |
| Washroom Type 1 | 4 | Main |
| Washroom Type 2 | 0 | |
| Washroom Type 3 | 0 | |
| Washroom Type 4 | 0 | |
| Washroom Type 5 | 0 | |
| Washroom Type 6 | 4 | Main |
| Washroom Type 7 | 0 | |
| Washroom Type 8 | 0 | |
| Washroom Type 9 | 0 | |
| Washroom Type 10 | 0 | |
| Washroom Type 11 | 4 | Main |
| Washroom Type 12 | 0 | |
| Washroom Type 13 | 0 | |
| Washroom Type 14 | 0 | |
| Washroom Type 15 | 0 |
| Total Area: | 0.00 |
| Sprinklers: | Conc |
| Washrooms: | 1 |
| Heat Type: | Fan Coil |
| Central Air Conditioning: | Central Air |
$
%
Years
This calculator is for demonstration purposes only. Always consult a professional
financial advisor before making personal financial decisions.
| Although the information displayed is believed to be accurate, no warranties or representations are made of any kind. |
| ROYAL LEPAGE SIGNATURE REALTY |
|
|

Massey Baradaran
Broker
Dir:
416 821 0606
Bus:
905 508 9500
Fax:
905 508 9590
| Virtual Tour | Book Showing | Email a Friend |
Jump To:
At a Glance:
| Type: | Com - Condo Apartment |
| Area: | Toronto |
| Municipality: | Toronto C10 |
| Neighbourhood: | Mount Pleasant West |
| Style: | Apartment |
| Tax: | $3,574.38 |
| Maintenance Fee: | $625.78 |
| Beds: | 1+1 |
| Baths: | 1 |
| Fireplace: | N |
Locatin Map:
Payment Calculator:
