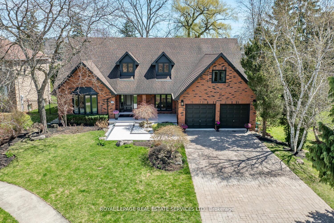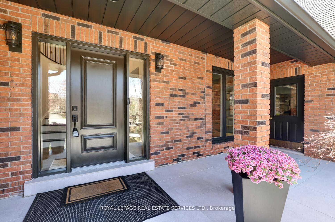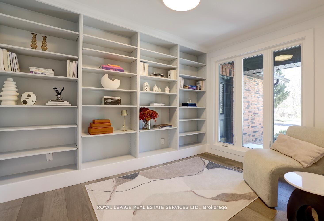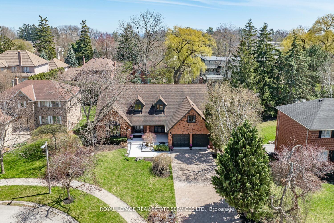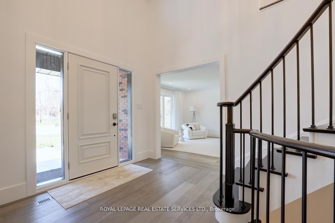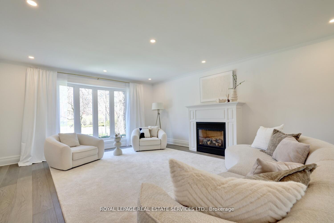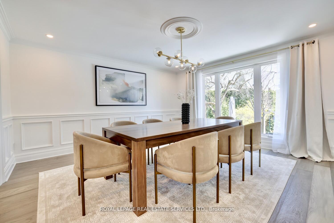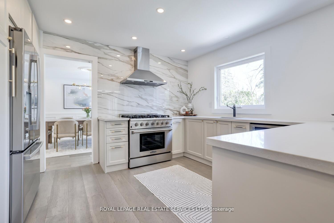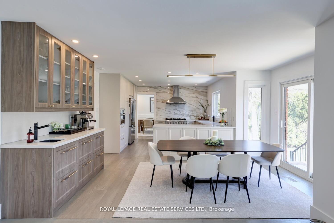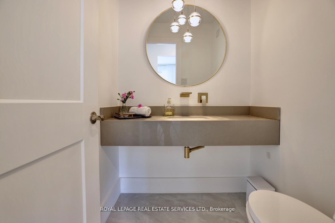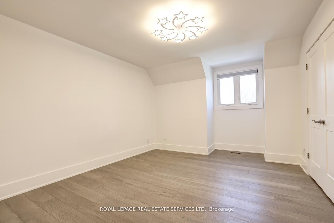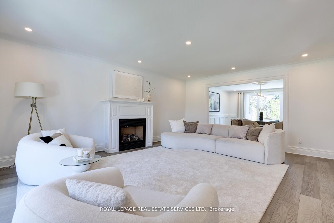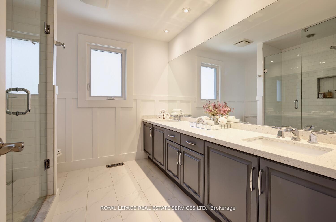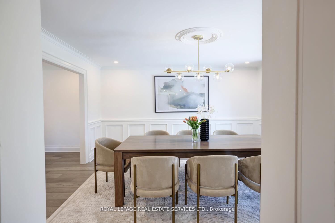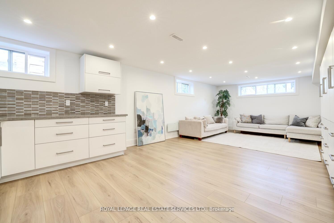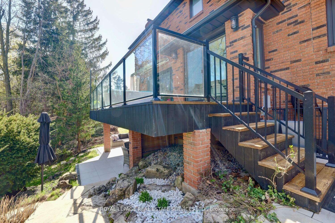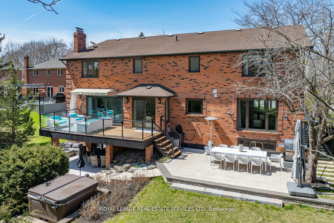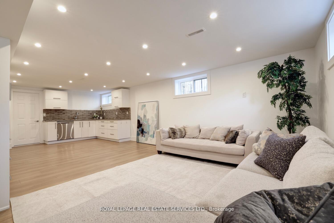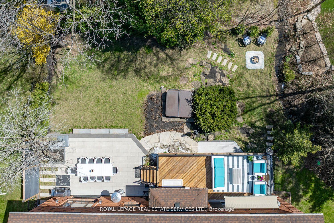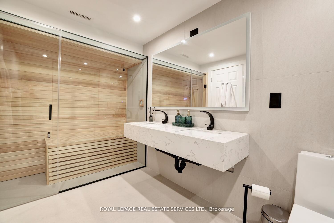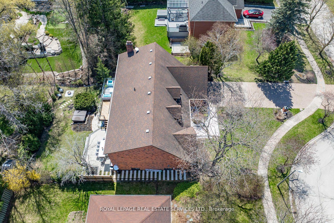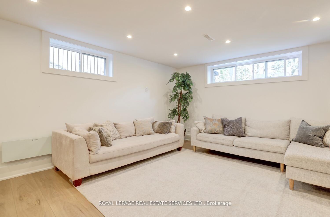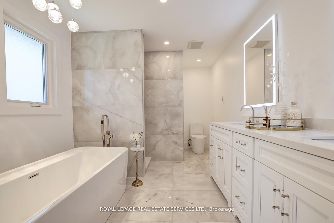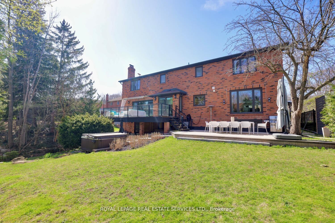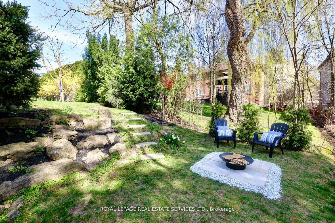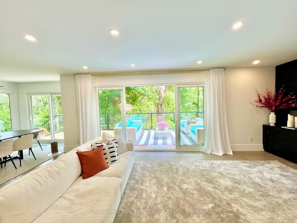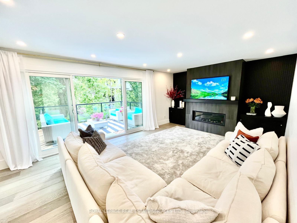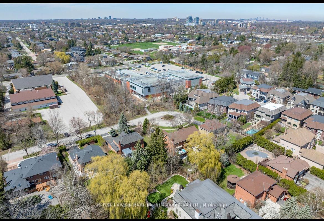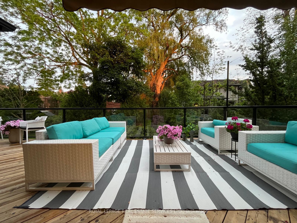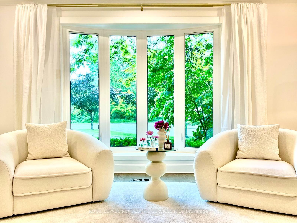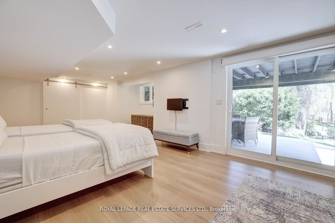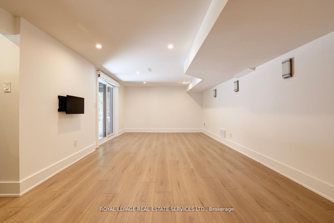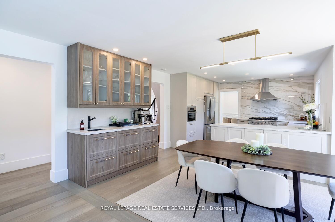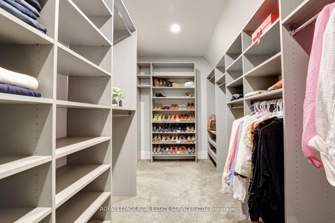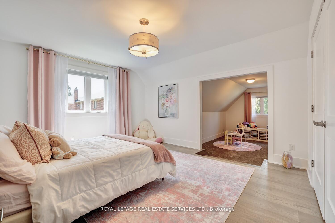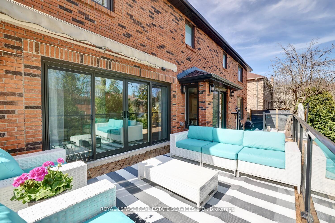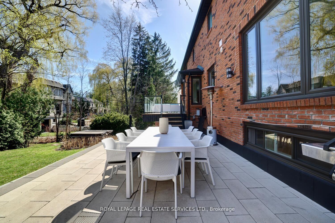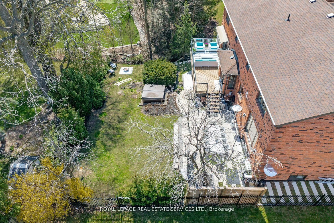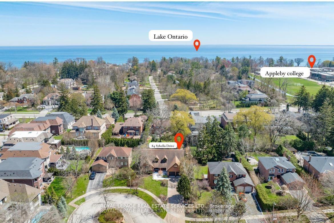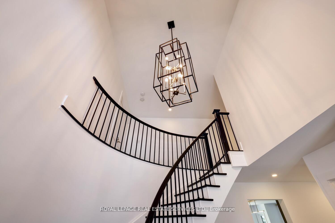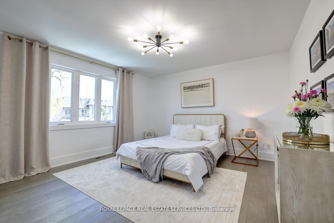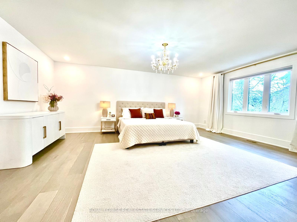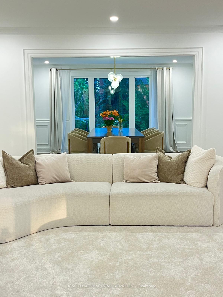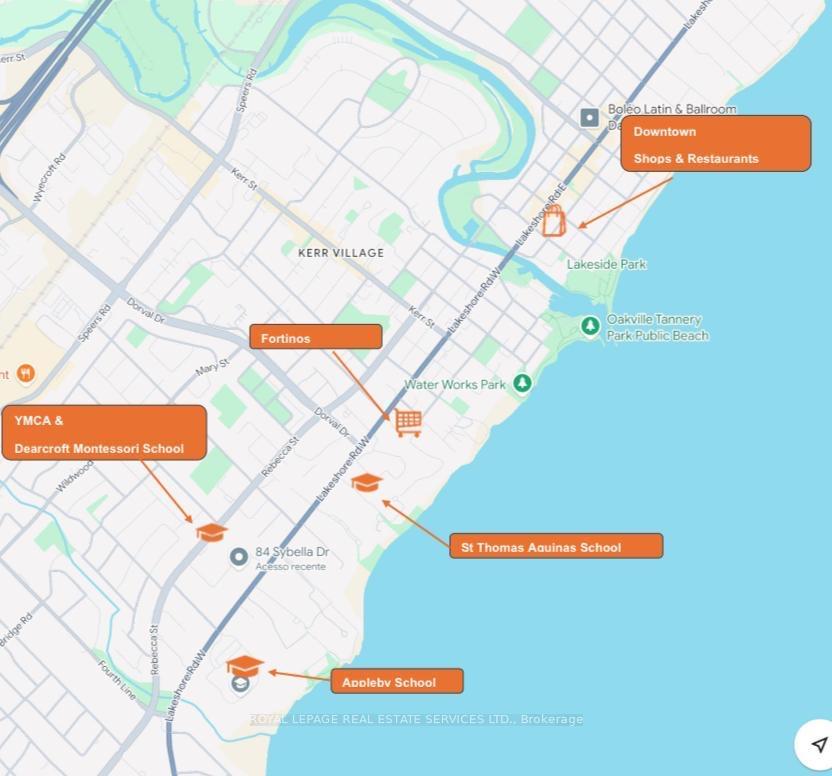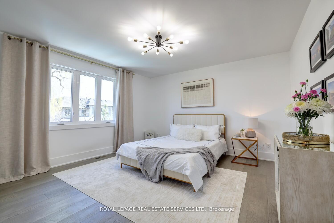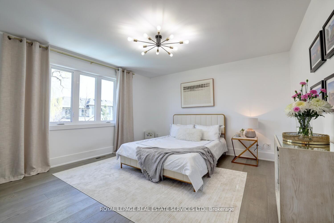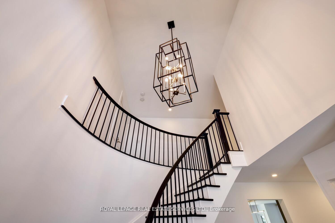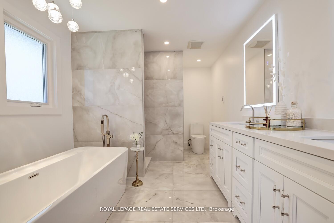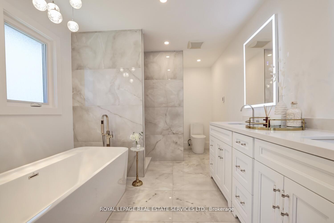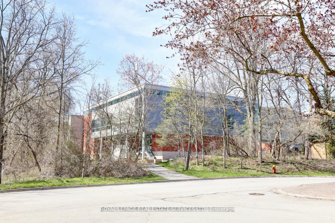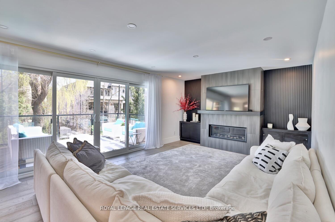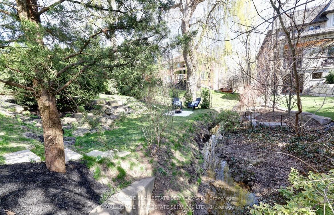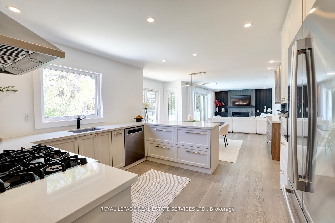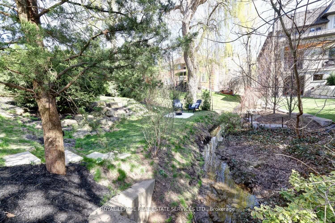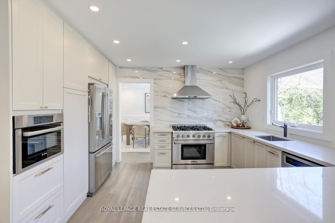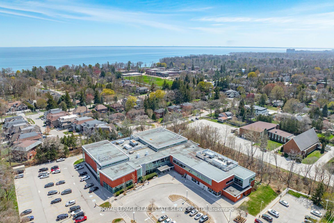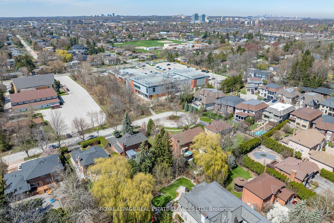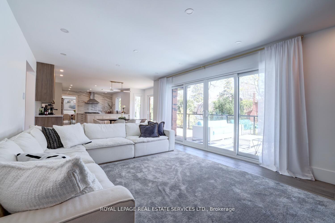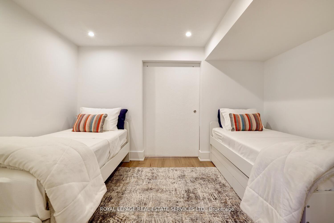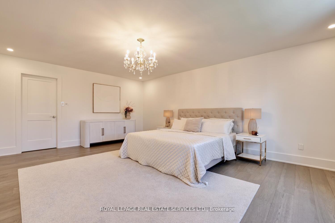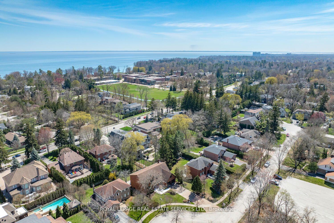$2,899,999
Available - For Sale
Listing ID: W12216378
84 Sybella Stre , Oakville, L6K 2L8, Halton
| Located on a private cul-de-sac in Southwest Oakville, this stunning home offers approximately5,500 sq. ft. of luxury living, just steps from Appleby College, top schools, YMCA, downtown and lake. A grand staircase greets you upon entry, leading to a fantastic layout designed for modern family living. The space effortlessly flows into a true showcase of craftsmanship and design: intimate gatherings and large-scale entertaining. A gas fireplace adds warmth and character to the living room. The interior features beautiful hardwood flooring throughout, impressive finishes that add warmth and elegance to all the living spaces. Kitchen w top-tier appliances & custom cabinetry, flowing into the open-concept family room w a stone gas fireplace and walk out to oasis deck. A grand mudroom w walking closet and large sink leads to the double garage. Walk to 2nd floor offers you a luxurious master bedroom W a huge walk-In closet & a gorgeous 5pc ensuite W heated floors 3 other oversized bedrooms W large closets, One bedroom features a huge secondary room that can be used as a media room. The lower level is designed for entertainment, featuring a full kitchen, spa like bathroom with new sauna, separate entrance & an in-law/nanny suite, additional space for gym or movie theatre, lots of storage space. Additional features include a central vacuum, an EV charging station, and security cameras. This premium lot features professional landscaping, Pretty setting in backyard with fresh water stream and large stones, lots of grass to play, large deck with nice views, hot tub. Don't miss your chance of this rare opportunity to own a meticulously maintained property in one of Oakville's most desirable neighborhoods. |
| Price | $2,899,999 |
| Taxes: | $12561.00 |
| Assessment Year: | 2025 |
| Occupancy: | Owner |
| Address: | 84 Sybella Stre , Oakville, L6K 2L8, Halton |
| Acreage: | < .50 |
| Directions/Cross Streets: | Rebecca & Dorval |
| Rooms: | 12 |
| Bedrooms: | 4 |
| Bedrooms +: | 1 |
| Family Room: | T |
| Basement: | Apartment, Finished wit |
| Level/Floor | Room | Length(ft) | Width(ft) | Descriptions | |
| Room 1 | Main | Mud Room | 10.73 | 8.99 | Access To Garage, Laundry Sink, Walk-In Closet(s) |
| Room 2 | Main | Office | 10.99 | 8 | Hardwood Floor, Window Floor to Ceil, B/I Bookcase |
| Room 3 | Main | Living Ro | 18.99 | 14.01 | Fireplace, Hardwood Floor, Combined w/Dining |
| Room 4 | Main | Dining Ro | 14.99 | 13.97 | Window, Hardwood Floor |
| Room 5 | Main | Kitchen | 12 | 20.01 | Backsplash, Breakfast Area, Window Floor to Ceil |
| Room 6 | Main | Family Ro | 20.5 | 12.07 | Fireplace, Hardwood Floor, W/O To Deck |
| Room 7 | Second | Primary B | 18.99 | 14.99 | 4 Pc Ensuite, Walk-In Closet(s), Hardwood Floor |
| Room 8 | Second | Bedroom 2 | 14.99 | 12.99 | Hardwood Floor, Closet, Window |
| Room 9 | Second | Bedroom 3 | 12 | 10.99 | Hardwood Floor, Closet, Window |
| Room 10 | Second | Bedroom 4 | 16.01 | 10.99 | Hardwood Floor, Closet, Irregular Room |
| Room 11 | Second | Sitting | 14.01 | 12.99 | Irregular Room, Window |
| Room 12 | Second | Bathroom | Tile Floor, 4 Pc Bath, Heated Floor |
| Washroom Type | No. of Pieces | Level |
| Washroom Type 1 | 2 | Ground |
| Washroom Type 2 | 5 | Second |
| Washroom Type 3 | 4 | Second |
| Washroom Type 4 | 5 | Basement |
| Washroom Type 5 | 0 |
| Total Area: | 0.00 |
| Approximatly Age: | 31-50 |
| Property Type: | Detached |
| Style: | 2-Storey |
| Exterior: | Brick |
| Garage Type: | Attached |
| (Parking/)Drive: | Available |
| Drive Parking Spaces: | 4 |
| Park #1 | |
| Parking Type: | Available |
| Park #2 | |
| Parking Type: | Available |
| Pool: | None |
| Approximatly Age: | 31-50 |
| Approximatly Square Footage: | 3500-5000 |
| Property Features: | Clear View, Cul de Sac/Dead En |
| CAC Included: | N |
| Water Included: | N |
| Cabel TV Included: | N |
| Common Elements Included: | N |
| Heat Included: | N |
| Parking Included: | N |
| Condo Tax Included: | N |
| Building Insurance Included: | N |
| Fireplace/Stove: | Y |
| Heat Type: | Forced Air |
| Central Air Conditioning: | Central Air |
| Central Vac: | N |
| Laundry Level: | Syste |
| Ensuite Laundry: | F |
| Sewers: | Sewer |
| Water: | Chlorinat |
| Water Supply Types: | Chlorination |
| Utilities-Cable: | A |
| Utilities-Hydro: | A |
$
%
Years
This calculator is for demonstration purposes only. Always consult a professional
financial advisor before making personal financial decisions.
| Although the information displayed is believed to be accurate, no warranties or representations are made of any kind. |
| ROYAL LEPAGE REAL ESTATE SERVICES LTD. |
|
|

Massey Baradaran
Broker
Dir:
416 821 0606
Bus:
905 508 9500
Fax:
905 508 9590
| Virtual Tour | Book Showing | Email a Friend |
Jump To:
At a Glance:
| Type: | Freehold - Detached |
| Area: | Halton |
| Municipality: | Oakville |
| Neighbourhood: | 1017 - SW Southwest |
| Style: | 2-Storey |
| Approximate Age: | 31-50 |
| Tax: | $12,561 |
| Beds: | 4+1 |
| Baths: | 4 |
| Fireplace: | Y |
| Pool: | None |
Locatin Map:
Payment Calculator:
