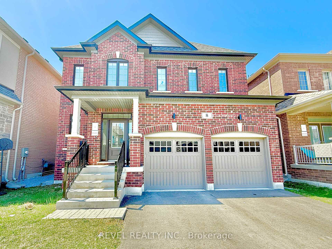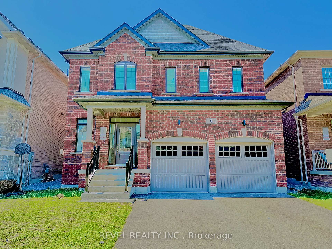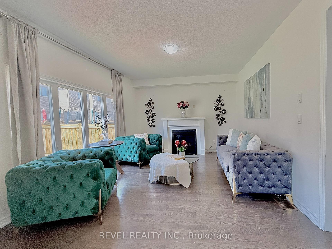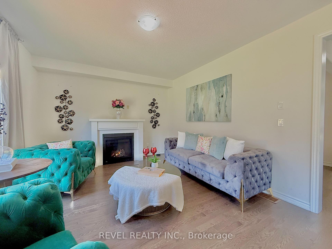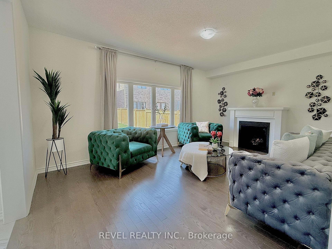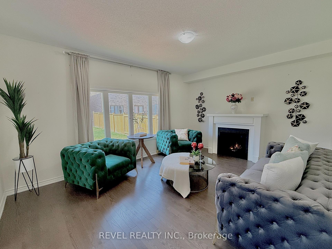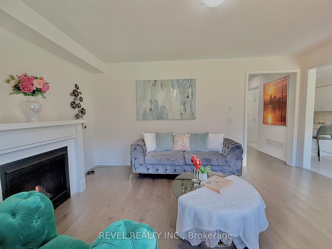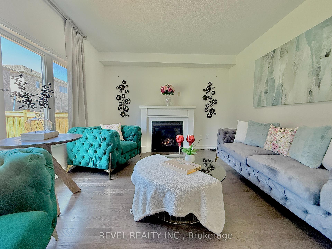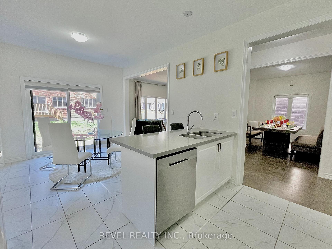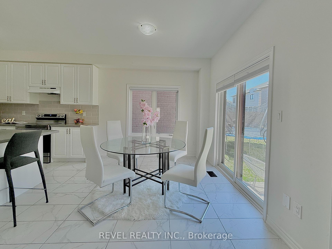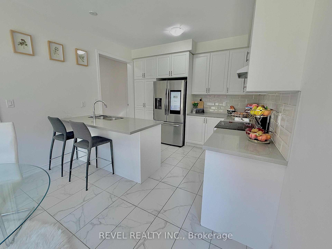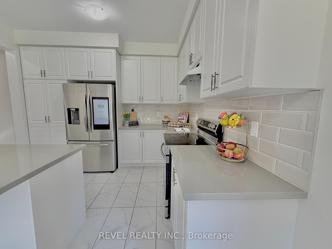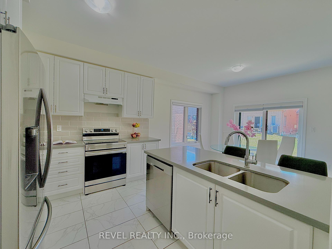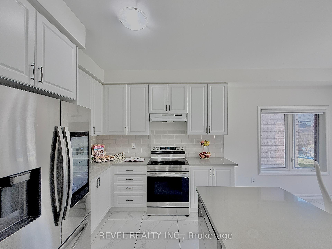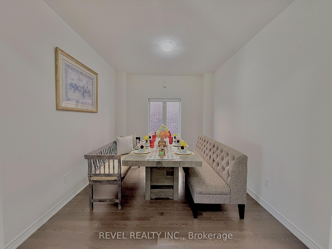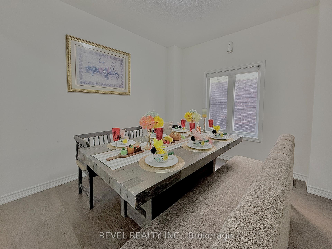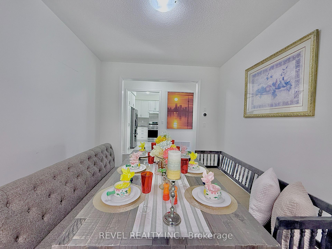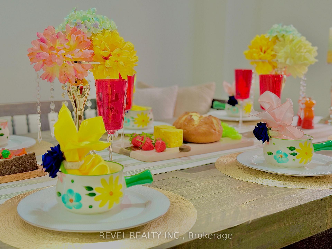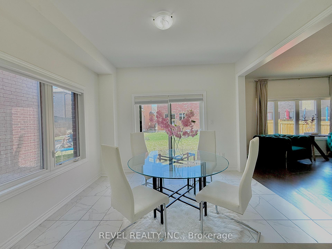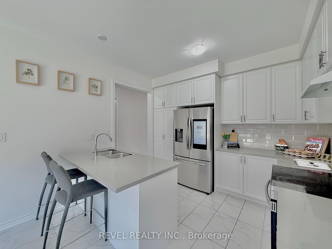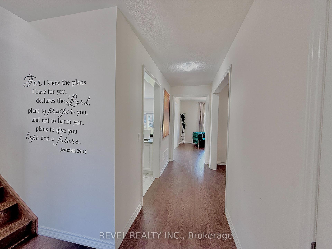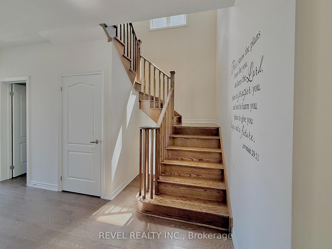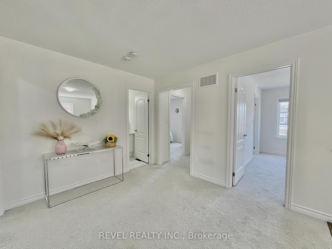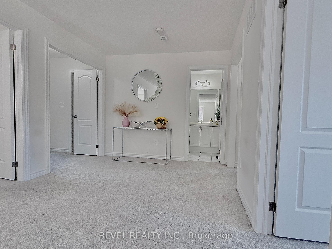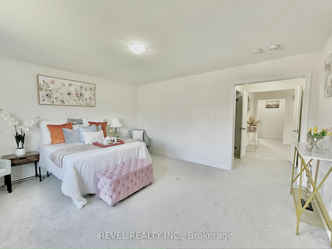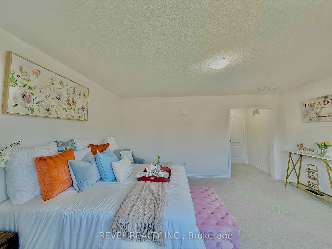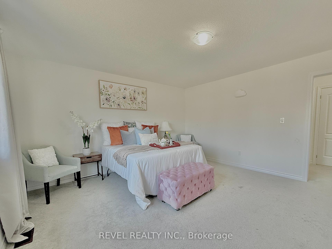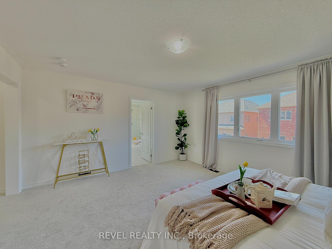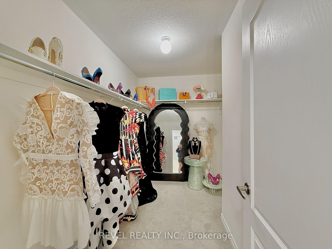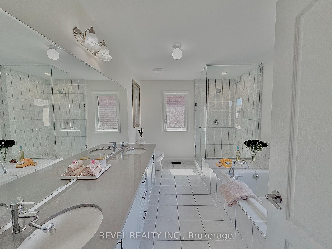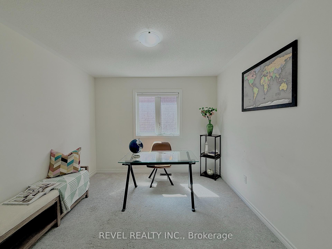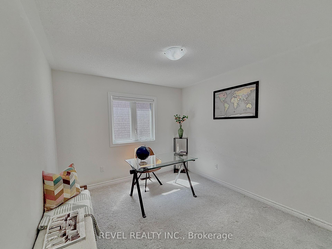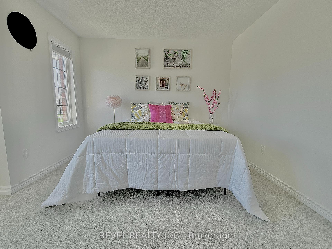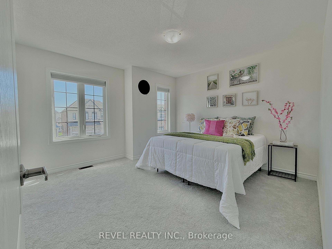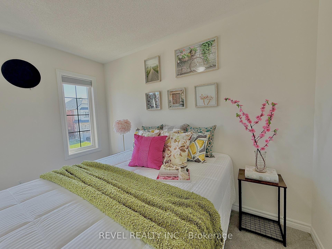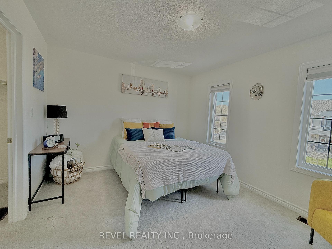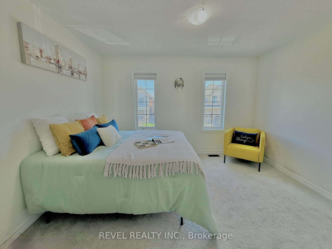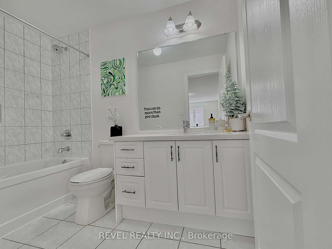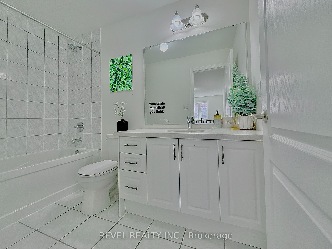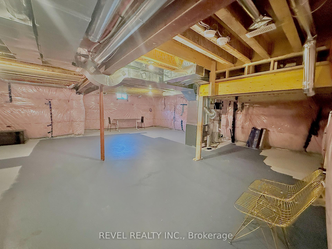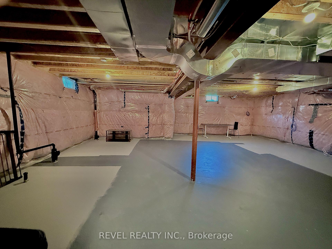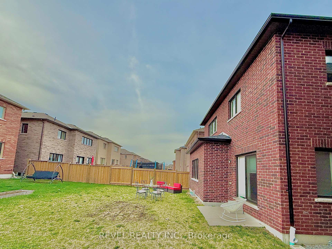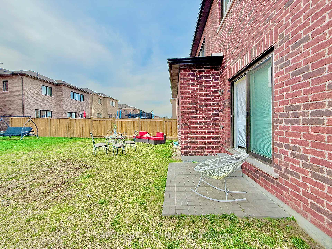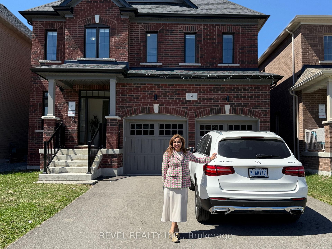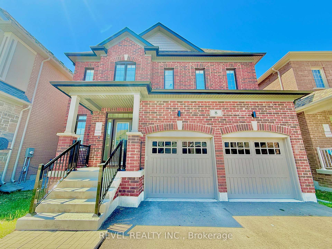$999,990
Available - For Sale
Listing ID: N12184983
8 Valleo Stre , Georgina, L4P 1J5, York
| Welcome to Georgina Heights, Outstanding New Development in Georgina/Keswick, ON. This Community offers Sophisticated Elegance and Timeless Masterpieces with New Neighbourhoods in an Upcoming and Upscale Settings away from the City yet it's an Hour Away from Downtown Toronto via Hwy - 404. This New Bustling community is Rich w/ History and Old World Heritage in North Western Ontario where you'll find Tranquility and Quality of life as you live here, this is a great place to raise your kids and possibly retire as a Family. This immaculate home features 2450 sq. ft. of living space plus an unfinished basement ready for your imagination. This home features 4-bedroom with 2.5 baths is less than 1 year new and waiting for a good family to call this home and put their unique touches and upgrades. Features 9 ft. ceilings on all level, Engineered Hardwood/Laminate/ Wood looking flooring throughout, Pot Lights, Formal Dining Area, Large Family Room w/ Gas Fireplace and TV nook, Open Concept Kitchen with Dinette/Breakfast Area w/ Stainless Steel Appliances, Quartz Countertops w/ Sliding Door Leading to a Large Size Backyard equipped with Gazebo and Play Area for Kids. Great for Entertaining and BBQ during summer Days.All Bedrooms are on 2nd floor has an Open Landing Space with Carpet, Large MasterBedroom w/ Walk In closet and Ensuite Baths. The double car garage, along with the extra deep driveway hat fits additional 4 more cars. This is an Absolute Must See Home Waiting for you to call HOME. This Home Wont Last Long, COME HAVE A LOOK!!! |
| Price | $999,990 |
| Taxes: | $6448.00 |
| Assessment Year: | 2025 |
| Occupancy: | Vacant |
| Address: | 8 Valleo Stre , Georgina, L4P 1J5, York |
| Directions/Cross Streets: | Church St & Woodbine Ave |
| Rooms: | 10 |
| Bedrooms: | 4 |
| Bedrooms +: | 0 |
| Family Room: | T |
| Basement: | Full, Unfinished |
| Level/Floor | Room | Length(ft) | Width(ft) | Descriptions | |
| Room 1 | Ground | Living Ro | 39.36 | 38.05 | Laminate |
| Room 2 | Ground | Dining Ro | 55.1 | 32.8 | Laminate, Pot Lights |
| Room 3 | Ground | Family Ro | 39.36 | 55.76 | Laminate, Pot Lights, Gas Fireplace |
| Room 4 | Ground | Breakfast | 28.86 | 47.23 | Laminate, Pot Lights, Overlooks Backyard |
| Room 5 | Ground | Kitchen | 26.24 | 47.23 | Laminate, Quartz Counter, Pot Lights |
| Room 6 | Second | Den | 39.36 | 24.93 | Carpet Free, Pot Lights |
| Room 7 | Second | Primary B | 55.1 | 42.64 | Carpet Free, 5 Pc Ensuite, Walk-In Closet(s) |
| Room 8 | Second | Bedroom 2 | 36.08 | 35.42 | Carpet Free, Ensuite Bath, Walk-In Closet(s) |
| Room 9 | Second | Bedroom 3 | 40.02 | 39.36 | Carpet Free, 5 Pc Ensuite, Walk-In Closet(s) |
| Room 10 | Second | Bedroom 4 | 43.95 | 39.36 | Carpet Free, 4 Pc Ensuite, Walk-In Closet(s) |
| Washroom Type | No. of Pieces | Level |
| Washroom Type 1 | 5 | Second |
| Washroom Type 2 | 4 | Second |
| Washroom Type 3 | 2 | Ground |
| Washroom Type 4 | 0 | |
| Washroom Type 5 | 0 |
| Total Area: | 0.00 |
| Approximatly Age: | 0-5 |
| Property Type: | Detached |
| Style: | 2-Storey |
| Exterior: | Stone, Brick |
| Garage Type: | Attached |
| (Parking/)Drive: | Private Do |
| Drive Parking Spaces: | 4 |
| Park #1 | |
| Parking Type: | Private Do |
| Park #2 | |
| Parking Type: | Private Do |
| Pool: | None |
| Approximatly Age: | 0-5 |
| Approximatly Square Footage: | 2000-2500 |
| Property Features: | Beach, Fenced Yard |
| CAC Included: | N |
| Water Included: | N |
| Cabel TV Included: | N |
| Common Elements Included: | N |
| Heat Included: | N |
| Parking Included: | N |
| Condo Tax Included: | N |
| Building Insurance Included: | N |
| Fireplace/Stove: | Y |
| Heat Type: | Forced Air |
| Central Air Conditioning: | Central Air |
| Central Vac: | N |
| Laundry Level: | Syste |
| Ensuite Laundry: | F |
| Elevator Lift: | False |
| Sewers: | Sewer |
| Utilities-Cable: | Y |
| Utilities-Hydro: | Y |
$
%
Years
This calculator is for demonstration purposes only. Always consult a professional
financial advisor before making personal financial decisions.
| Although the information displayed is believed to be accurate, no warranties or representations are made of any kind. |
| REVEL REALTY INC. |
|
|

Massey Baradaran
Broker
Dir:
416 821 0606
Bus:
905 508 9500
Fax:
905 508 9590
| Virtual Tour | Book Showing | Email a Friend |
Jump To:
At a Glance:
| Type: | Freehold - Detached |
| Area: | York |
| Municipality: | Georgina |
| Neighbourhood: | Keswick North |
| Style: | 2-Storey |
| Approximate Age: | 0-5 |
| Tax: | $6,448 |
| Beds: | 4 |
| Baths: | 3 |
| Fireplace: | Y |
| Pool: | None |
Locatin Map:
Payment Calculator:
