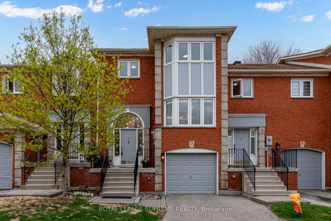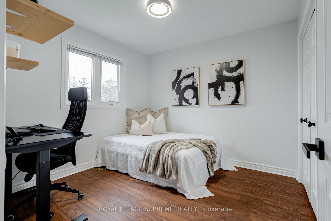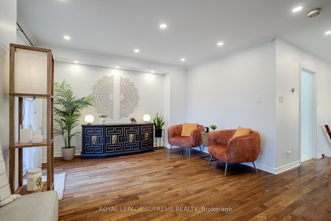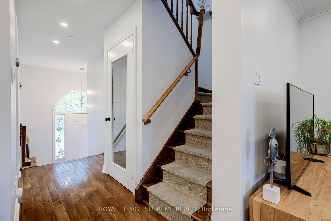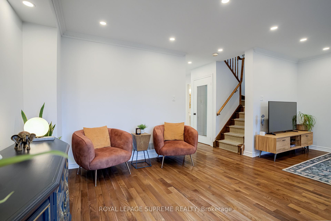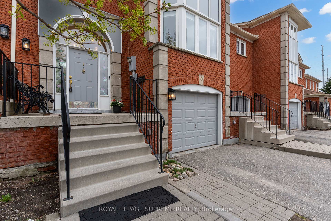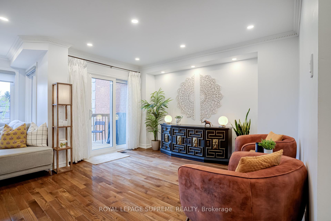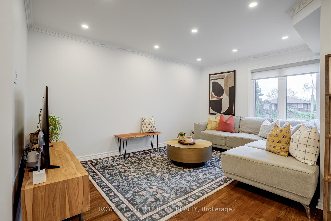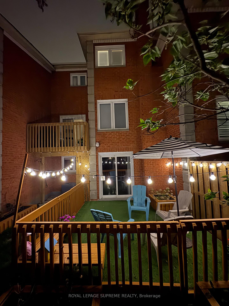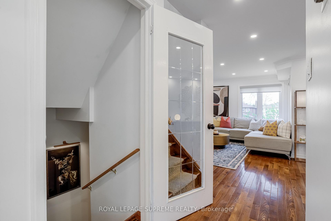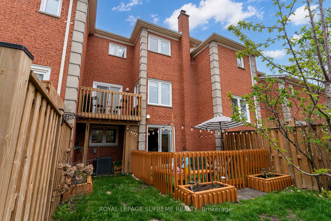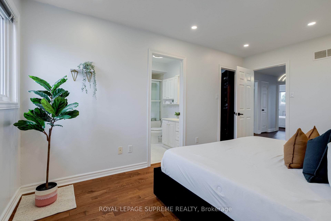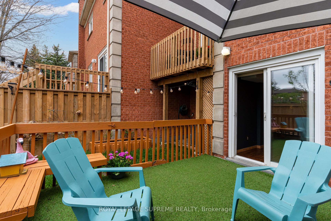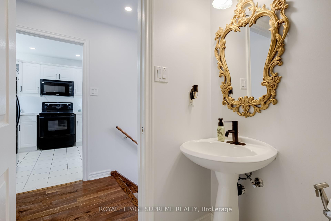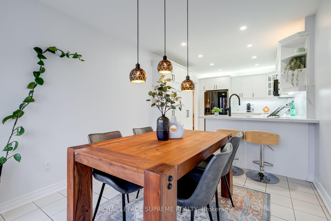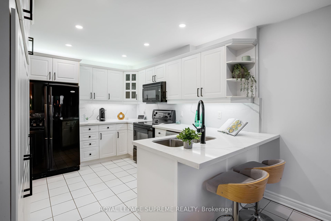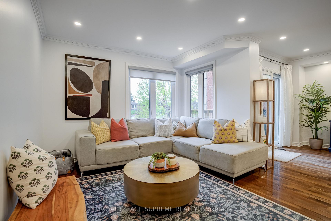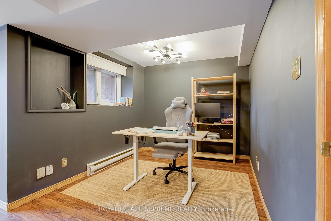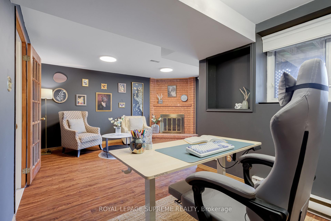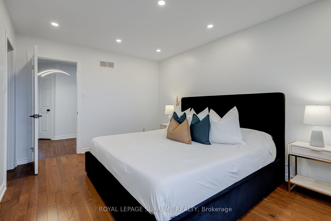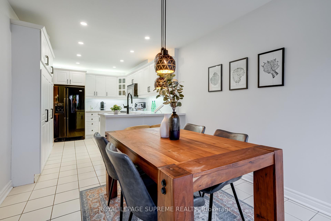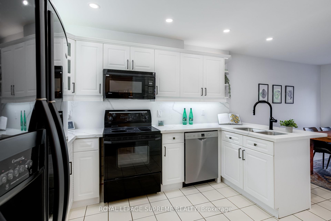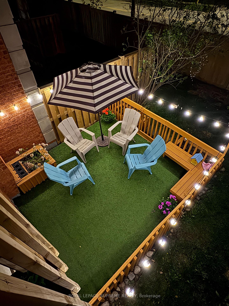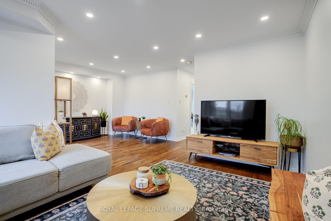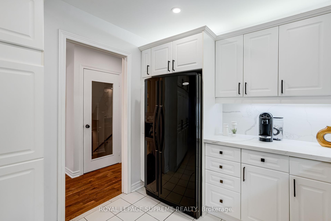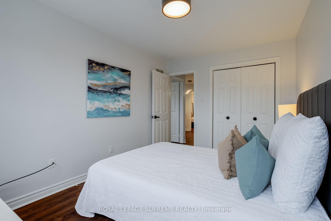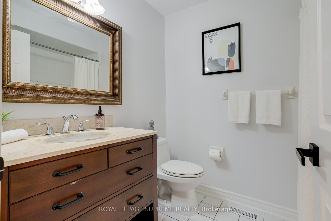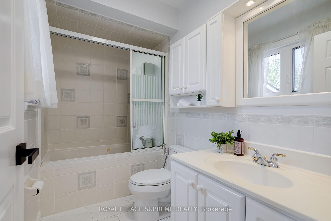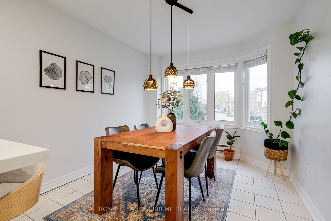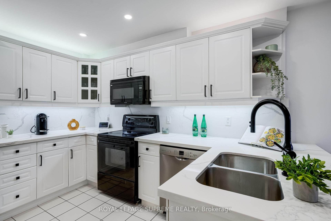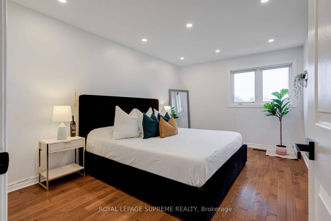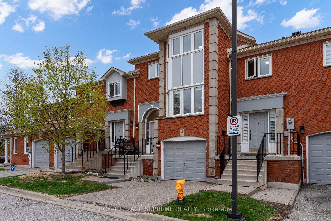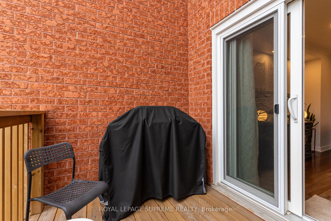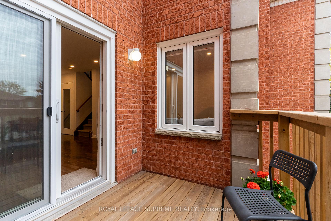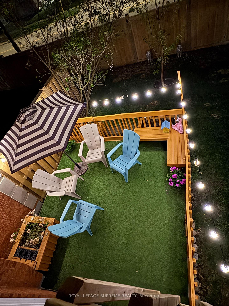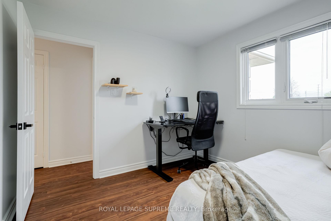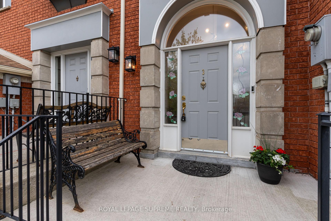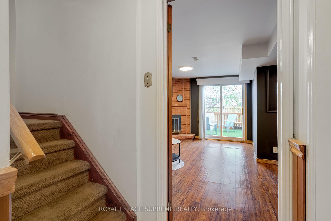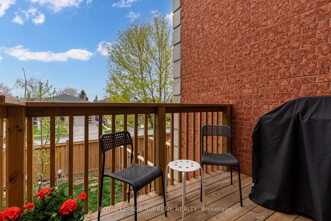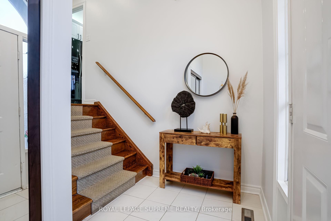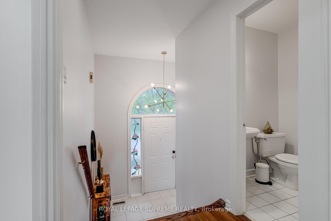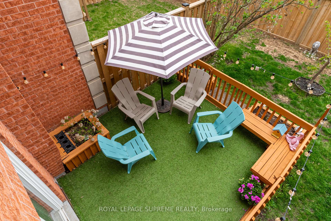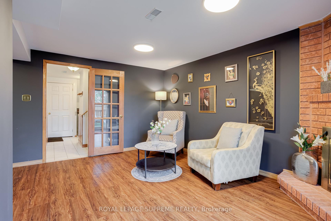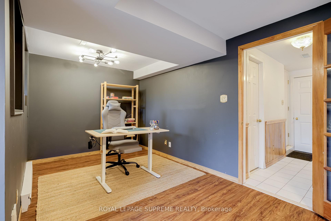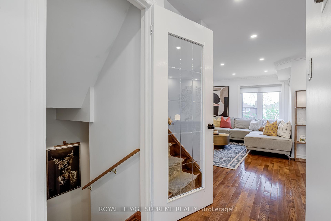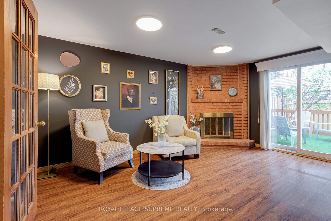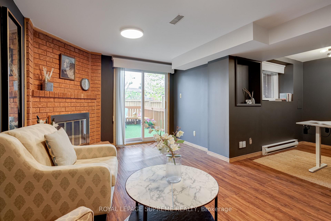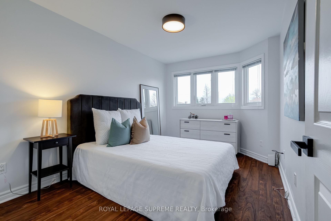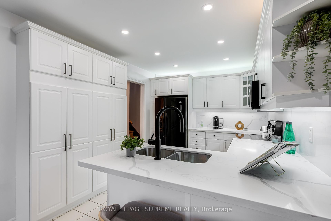$949,900
Available - For Sale
Listing ID: N12128864
80 McCallum Driv , Richmond Hill, L4C 9X5, York
| Welcome to this stylish and meticulously maintained 3 bedroom, 4-bathroom townhome in the highly sought-after North Richvale community. Featuring a bright open-concept layout with smooth ceilings, new lighting, and gleaming hardwood floors throughout the main living and dining areas, this home is perfect for modern family living. The upgraded, generously sized kitchen showcases new quartz counter-tops, a sleek back-splash, and plenty of cabinet space. Walk out from the main floor to a newly built balconyperfect for a morning coffee. Upstairs offers three spacious bedrooms, including an expansive primary suite with a 3-piece en-suite and walk-in closet. All principal rooms are enhanced with updated hardware and thoughtful finishes throughout. The fully finished basement provides flexible space for a home office, media room, or a potential fourth bedroom. The walk-out access to a private patio and backyard provides an ideal place for quiet relaxation or outdoor entertaining. Additional upgrades include a new dishwasher, washer, and dryer. Located close to top-ranked schools, public transit, hiking trails, hospital, and major amenities, this home is a true gem that combines quality craftsmanship with timeless appeal, in a family-friendly community. |
| Price | $949,900 |
| Taxes: | $3555.00 |
| Assessment Year: | 2024 |
| Occupancy: | Owner |
| Address: | 80 McCallum Driv , Richmond Hill, L4C 9X5, York |
| Postal Code: | L4C 9X5 |
| Province/State: | York |
| Directions/Cross Streets: | Bathurst / S of Major Mac |
| Level/Floor | Room | Length(ft) | Width(ft) | Descriptions | |
| Room 1 | Main | Kitchen | 11.94 | 9.25 | Ceramic Floor, Modern Kitchen |
| Room 2 | Main | Breakfast | 11.32 | 9.54 | Ceramic Floor, Bay Window |
| Room 3 | Main | Living Ro | 15.15 | 10.63 | Hardwood Floor, Pot Lights |
| Room 4 | Main | Dining Ro | 12.89 | 9.25 | Hardwood Floor, W/O To Patio |
| Room 5 | Second | Primary B | 15.02 | 10.5 | Hardwood Floor, 4 Pc Ensuite, Walk-In Closet(s) |
| Room 6 | Second | Bedroom 2 | 10.23 | 10.5 | Vinyl Floor, Closet |
| Room 7 | Second | Bedroom 3 | 9.05 | 13.81 | Vinyl Floor, Closet |
| Room 8 | Basement | Recreatio | 20.24 | 15.81 | Laminate, W/O To Yard, Fireplace |
| Room 9 | Basement | Laundry | 7.28 | 8.23 |
| Washroom Type | No. of Pieces | Level |
| Washroom Type 1 | 4 | Second |
| Washroom Type 2 | 2 | Main |
| Washroom Type 3 | 2 | Basement |
| Washroom Type 4 | 0 | |
| Washroom Type 5 | 0 |
| Total Area: | 0.00 |
| Approximatly Age: | 16-30 |
| Sprinklers: | Smok |
| Washrooms: | 4 |
| Heat Type: | Forced Air |
| Central Air Conditioning: | Central Air |
$
%
Years
This calculator is for demonstration purposes only. Always consult a professional
financial advisor before making personal financial decisions.
| Although the information displayed is believed to be accurate, no warranties or representations are made of any kind. |
| ROYAL LEPAGE SUPREME REALTY |
|
|

Massey Baradaran
Broker
Dir:
416 821 0606
Bus:
905 508 9500
Fax:
905 508 9590
| Virtual Tour | Book Showing | Email a Friend |
Jump To:
At a Glance:
| Type: | Com - Condo Townhouse |
| Area: | York |
| Municipality: | Richmond Hill |
| Neighbourhood: | North Richvale |
| Style: | 2-Storey |
| Approximate Age: | 16-30 |
| Tax: | $3,555 |
| Maintenance Fee: | $622.97 |
| Beds: | 3 |
| Baths: | 4 |
| Fireplace: | Y |
Locatin Map:
Payment Calculator:
