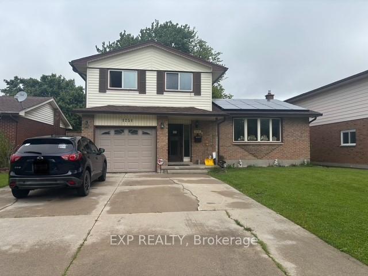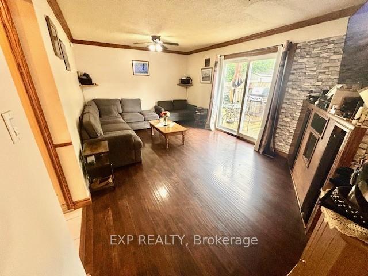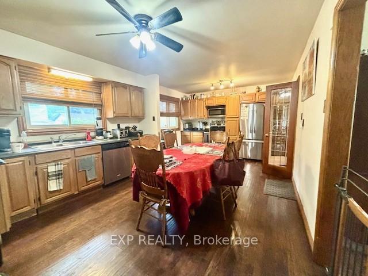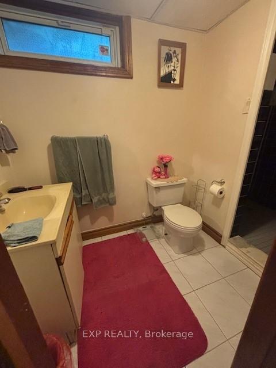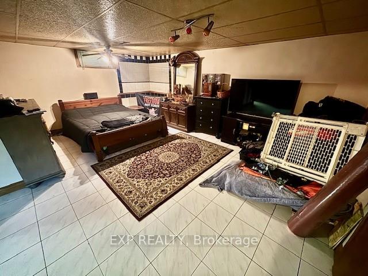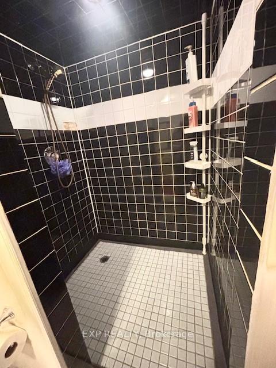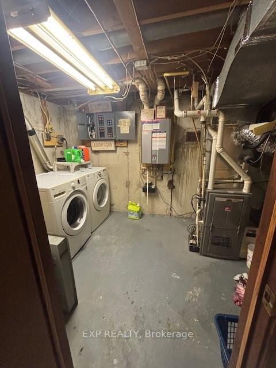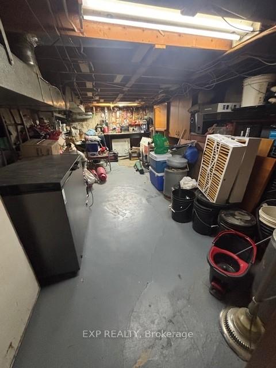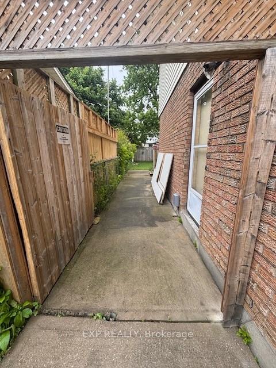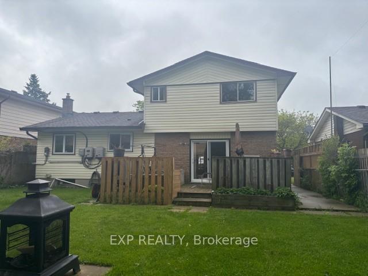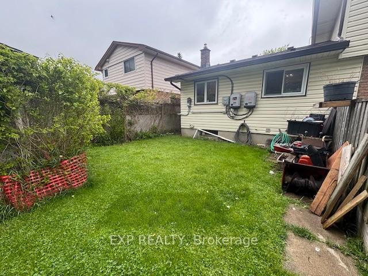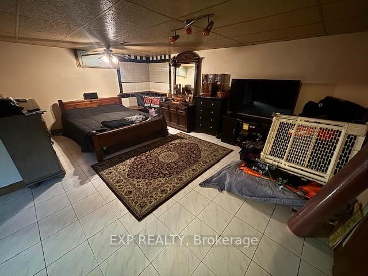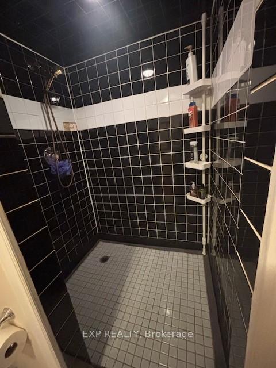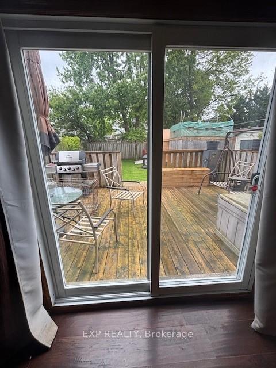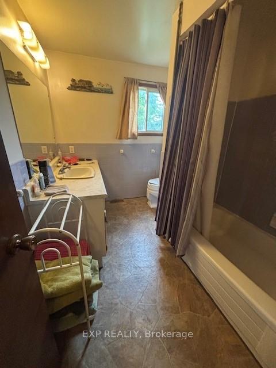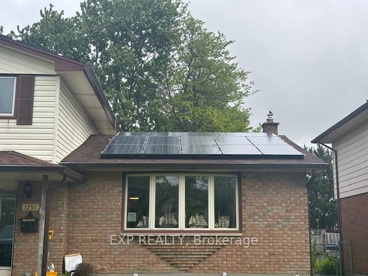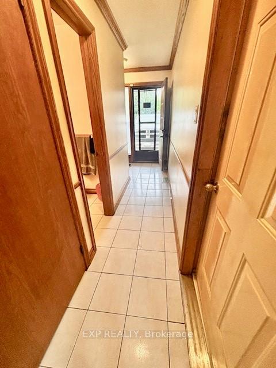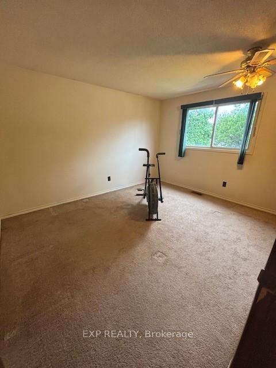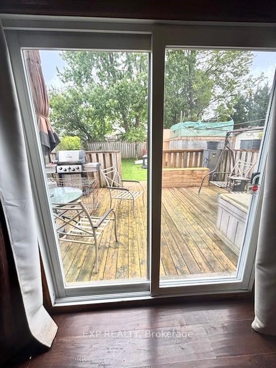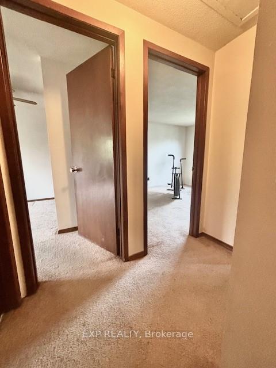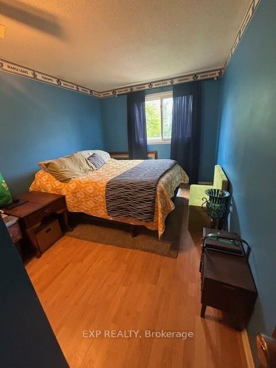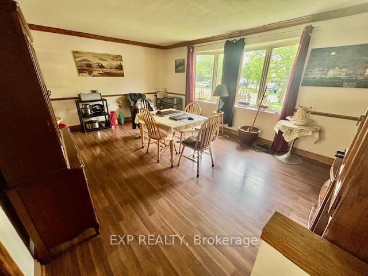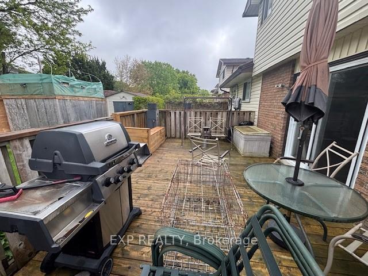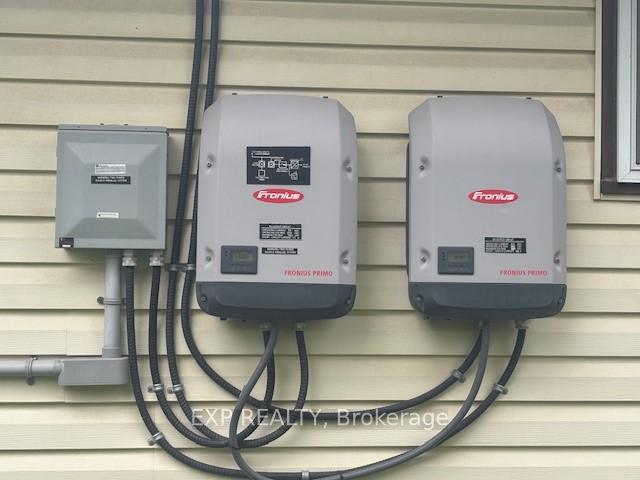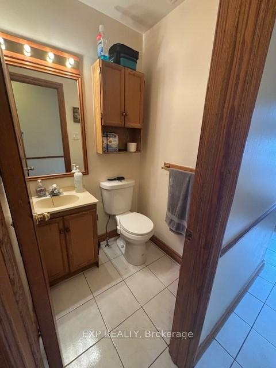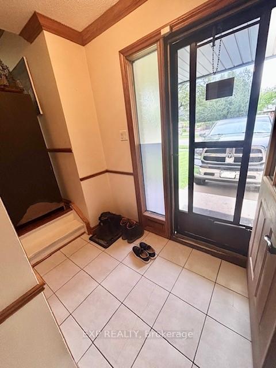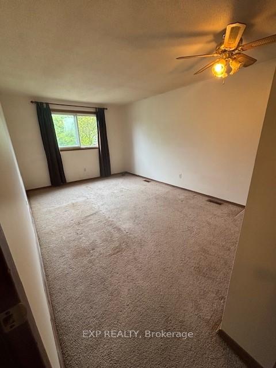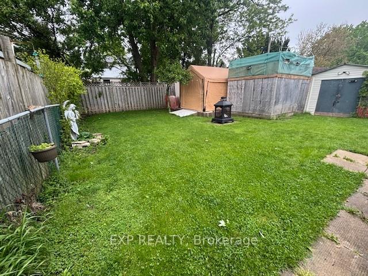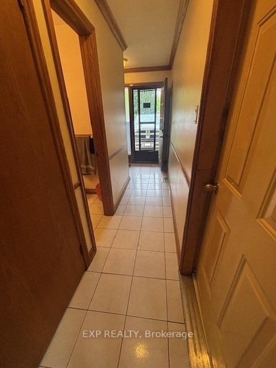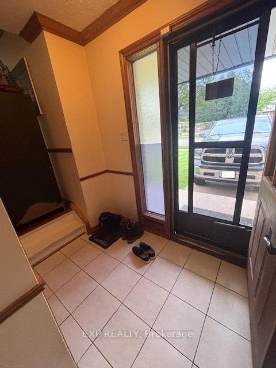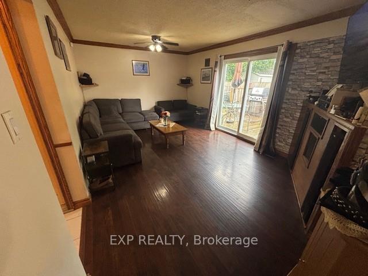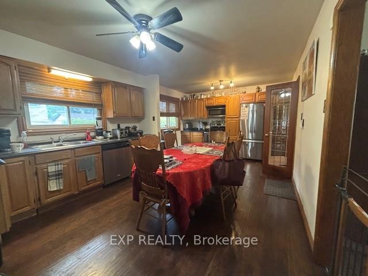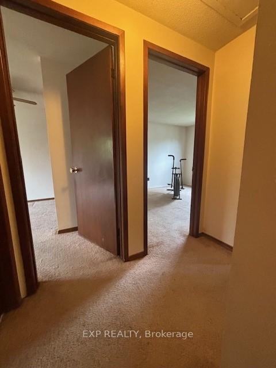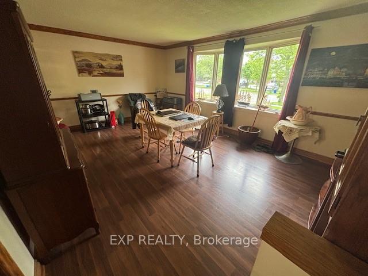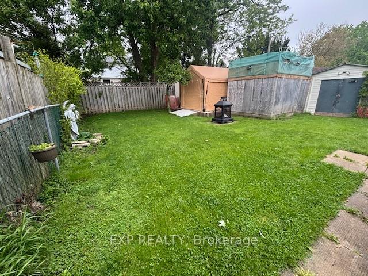$628,800
Available - For Sale
Listing ID: X12169468
1251 Jalna Boul , London South, N6E 2A8, Middlesex
| This spacious home offers 3 bedrooms, 3 bathrooms, a finished basement and abundant storage throughout. Enjoy energy efficiency with 39 solar panels, a tankless water heater, and 6-inch industrial gutters complete with a leaf guard system. 50 year old shingles installed 2 years ago. The main floor features new flooring in the kitchen and living room, while oak cabinets and trim add warmth and character. The fully fenced backyard provides privacy and space for outdoor living and safe for pets and kids. An attached 1 car garage offers added convenience. Located in a desirable South London neighbourhood, close to schools, parks and all major amenities. A perfect blend of comfort, function and sustainability. |
| Price | $628,800 |
| Taxes: | $3524.00 |
| Assessment Year: | 2024 |
| Occupancy: | Owner |
| Address: | 1251 Jalna Boul , London South, N6E 2A8, Middlesex |
| Directions/Cross Streets: | Sholto Drive |
| Rooms: | 12 |
| Bedrooms: | 3 |
| Bedrooms +: | 0 |
| Family Room: | T |
| Basement: | Finished |
| Level/Floor | Room | Length(ft) | Width(ft) | Descriptions | |
| Room 1 | Main | Kitchen | 20.11 | 12.07 | |
| Room 2 | Main | Living Ro | 17.84 | 11.64 | |
| Room 3 | Main | Great Roo | 18.86 | 13.15 | |
| Room 4 | Main | Powder Ro | 4.26 | 4.3 | |
| Room 5 | Second | Bedroom | 10.23 | 12.53 | |
| Room 6 | Second | Bedroom 2 | 8.92 | 11.58 | |
| Room 7 | Second | Bedroom 3 | 10.23 | 17.09 | |
| Room 8 | Second | Bathroom | 8.89 | 6.89 | 4 Pc Bath |
| Room 9 | Basement | Recreatio | 19.68 | 18.24 | |
| Room 10 | Basement | Bathroom | 4.49 | 6.36 | 3 Pc Bath |
| Room 11 | Basement | Workshop | 11.35 | 19.78 | |
| Room 12 | Basement | Laundry | 7.38 | 12.33 |
| Washroom Type | No. of Pieces | Level |
| Washroom Type 1 | 9 | |
| Washroom Type 2 | 0 | |
| Washroom Type 3 | 0 | |
| Washroom Type 4 | 0 | |
| Washroom Type 5 | 0 |
| Total Area: | 0.00 |
| Property Type: | Detached |
| Style: | Sidesplit |
| Exterior: | Brick, Vinyl Siding |
| Garage Type: | Attached |
| Drive Parking Spaces: | 2 |
| Pool: | None |
| Approximatly Square Footage: | 1500-2000 |
| CAC Included: | N |
| Water Included: | N |
| Cabel TV Included: | N |
| Common Elements Included: | N |
| Heat Included: | N |
| Parking Included: | N |
| Condo Tax Included: | N |
| Building Insurance Included: | N |
| Fireplace/Stove: | N |
| Heat Type: | Forced Air |
| Central Air Conditioning: | Central Air |
| Central Vac: | N |
| Laundry Level: | Syste |
| Ensuite Laundry: | F |
| Sewers: | Sewer |
$
%
Years
This calculator is for demonstration purposes only. Always consult a professional
financial advisor before making personal financial decisions.
| Although the information displayed is believed to be accurate, no warranties or representations are made of any kind. |
| EXP REALTY |
|
|

Massey Baradaran
Broker
Dir:
416 821 0606
Bus:
905 508 9500
Fax:
905 508 9590
| Book Showing | Email a Friend |
Jump To:
At a Glance:
| Type: | Freehold - Detached |
| Area: | Middlesex |
| Municipality: | London South |
| Neighbourhood: | South X |
| Style: | Sidesplit |
| Tax: | $3,524 |
| Beds: | 3 |
| Baths: | 3 |
| Fireplace: | N |
| Pool: | None |
Locatin Map:
Payment Calculator:
