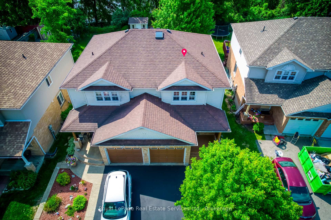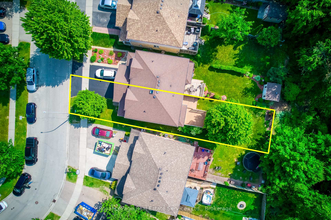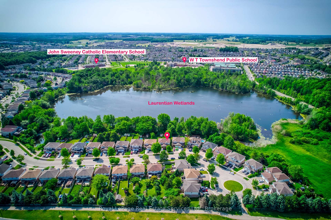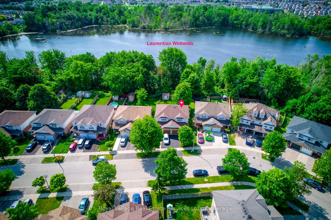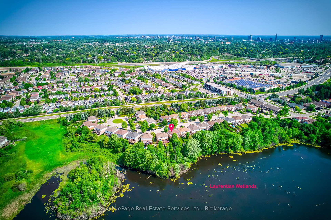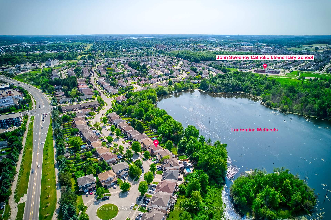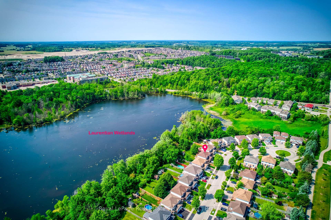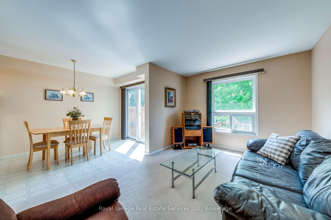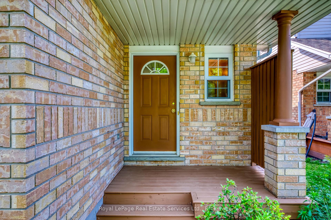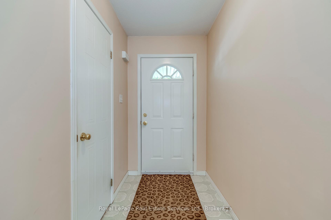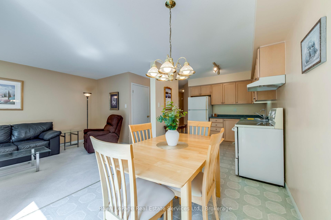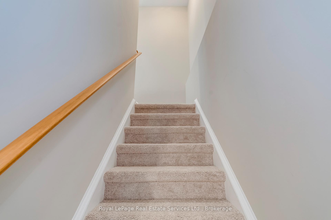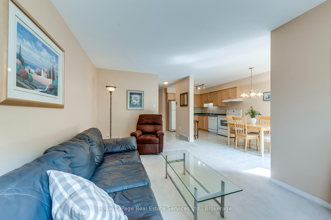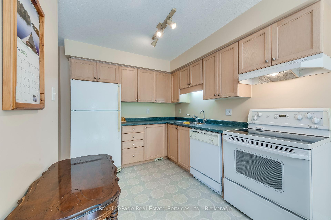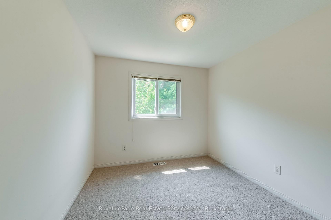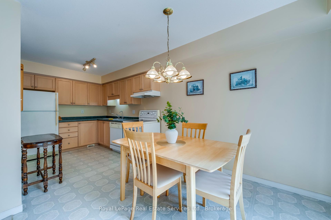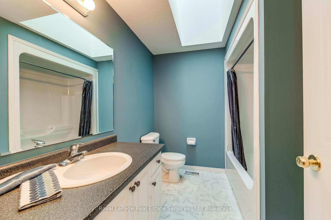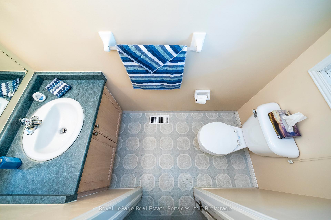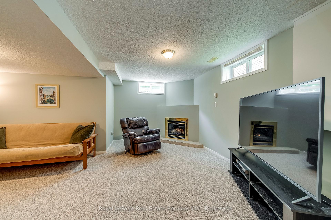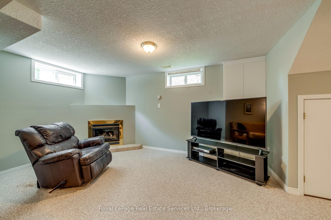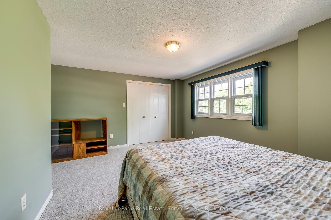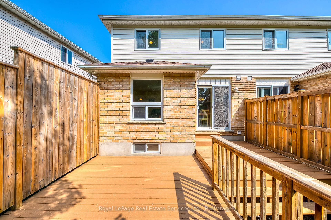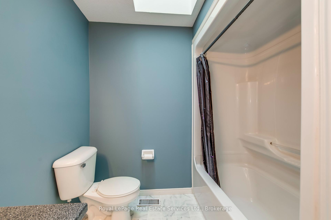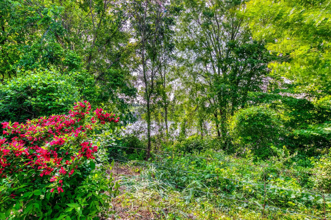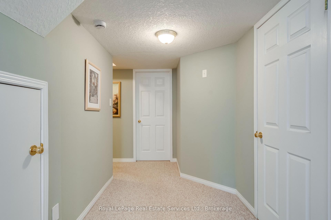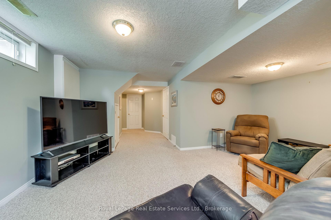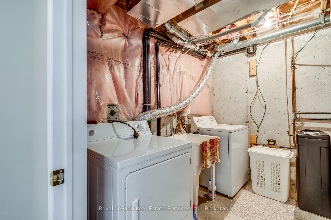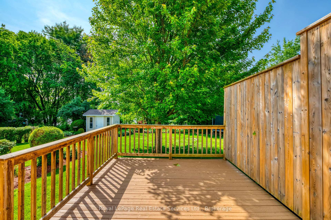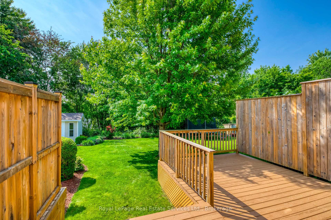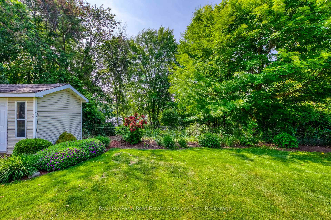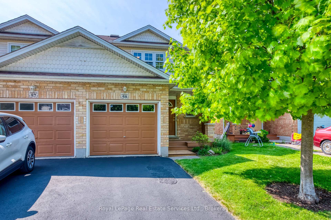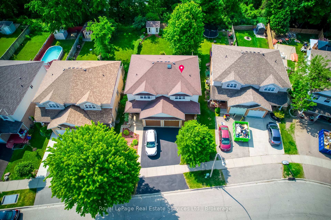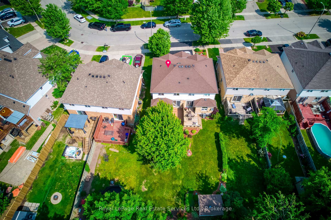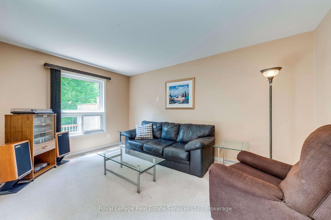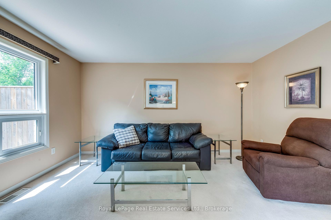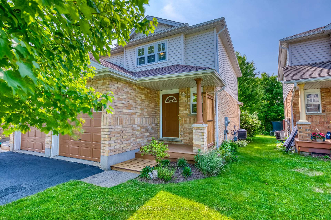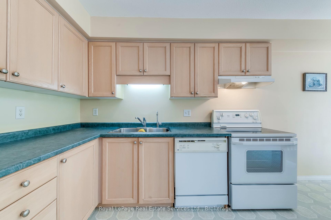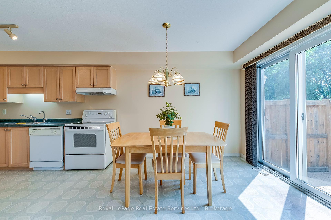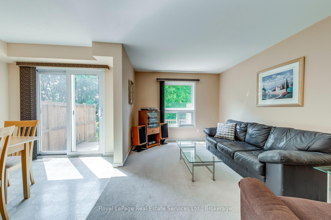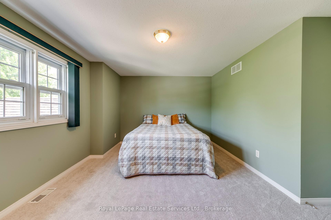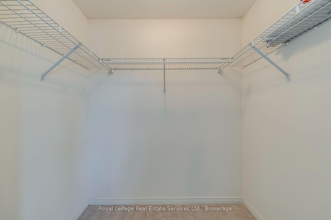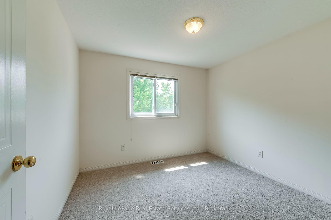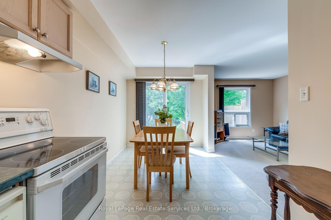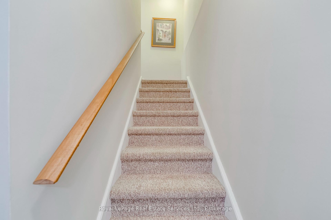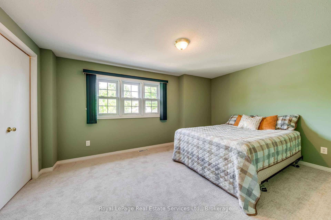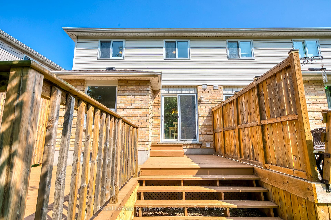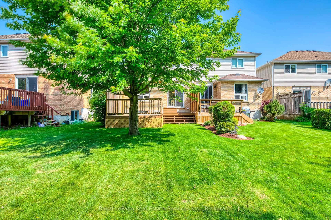$699,800
Available - For Sale
Listing ID: X12225093
59 Watercress Cour , Kitchener, N2E 3S7, Waterloo
| Tucked away on a quiet cul-de-sac and backing onto the serene Laurentian Wetlands, this charming 3-bedroom semi offers a rare blend of natural beauty and everyday comfort. With no rear neighbours, youll enjoy complete privacy, peaceful surroundings, beautifully landscaped gardens, and a spacious deckyour own quiet retreat just steps from home. The deep, private yard and single-car garage with inside entry enhance the homes practicality, while the well-designed layout makes it ideal for families, professionals, or first-time buyers. The main floor features a convenient 2-piece bathroom, a bright and airy living/dining area with walkout to the backyard, and a kitchen that flows effortlessly for daily living. Upstairs you will find new carpet throughout, the spacious primary bedroom includes a walk-in closet, accompanied by two additional bedrooms offering scenic views, and a full 4-piece bath. The finished basementcomplete with a cozy gas fireplaceprovides a perfect space to relax or entertain. Ideally located close to Sunrise Centre, schools, parks, highway access, and everyday amenities. This home combines comfort, convenience, and a stunning natural setting. Schedule your private showing today and discover the lifestyle that awaits. |
| Price | $699,800 |
| Taxes: | $3866.48 |
| Assessment Year: | 2025 |
| Occupancy: | Vacant |
| Address: | 59 Watercress Cour , Kitchener, N2E 3S7, Waterloo |
| Acreage: | < .50 |
| Directions/Cross Streets: | Wilderness Dr. |
| Rooms: | 8 |
| Rooms +: | 3 |
| Bedrooms: | 3 |
| Bedrooms +: | 0 |
| Family Room: | F |
| Basement: | Full |
| Level/Floor | Room | Length(ft) | Width(ft) | Descriptions | |
| Room 1 | Ground | Living Ro | 15.25 | 10 | |
| Room 2 | Ground | Kitchen | 9.58 | 8.17 | |
| Room 3 | Ground | Dining Ro | 10.07 | 10 | |
| Room 4 | Ground | Bathroom | 7.35 | 3.41 | 2 Pc Bath |
| Room 5 | Second | Primary B | 11.15 | 15.09 | Walk-In Closet(s) |
| Room 6 | Second | Bedroom 2 | 9.09 | 9.68 | |
| Room 7 | Second | Bedroom 3 | 9.32 | 8.92 | |
| Room 8 | Second | Bathroom | 6.99 | 8.82 | 4 Pc Bath |
| Room 9 | Basement | Recreatio | 19.12 | 15.68 | Gas Fireplace |
| Washroom Type | No. of Pieces | Level |
| Washroom Type 1 | 2 | Ground |
| Washroom Type 2 | 4 | Second |
| Washroom Type 3 | 0 | |
| Washroom Type 4 | 0 | |
| Washroom Type 5 | 0 |
| Total Area: | 0.00 |
| Approximatly Age: | 16-30 |
| Property Type: | Semi-Detached |
| Style: | 2-Storey |
| Exterior: | Vinyl Siding, Brick |
| Garage Type: | Attached |
| (Parking/)Drive: | Private |
| Drive Parking Spaces: | 1 |
| Park #1 | |
| Parking Type: | Private |
| Park #2 | |
| Parking Type: | Private |
| Pool: | None |
| Approximatly Age: | 16-30 |
| Approximatly Square Footage: | 1100-1500 |
| CAC Included: | N |
| Water Included: | N |
| Cabel TV Included: | N |
| Common Elements Included: | N |
| Heat Included: | N |
| Parking Included: | N |
| Condo Tax Included: | N |
| Building Insurance Included: | N |
| Fireplace/Stove: | Y |
| Heat Type: | Forced Air |
| Central Air Conditioning: | Central Air |
| Central Vac: | N |
| Laundry Level: | Syste |
| Ensuite Laundry: | F |
| Elevator Lift: | False |
| Sewers: | Sewer |
| Utilities-Cable: | Y |
| Utilities-Hydro: | Y |
$
%
Years
This calculator is for demonstration purposes only. Always consult a professional
financial advisor before making personal financial decisions.
| Although the information displayed is believed to be accurate, no warranties or representations are made of any kind. |
| Royal LePage Real Estate Services Ltd., Brokerage |
|
|

Massey Baradaran
Broker
Dir:
416 821 0606
Bus:
905 508 9500
Fax:
905 508 9590
| Virtual Tour | Book Showing | Email a Friend |
Jump To:
At a Glance:
| Type: | Freehold - Semi-Detached |
| Area: | Waterloo |
| Municipality: | Kitchener |
| Neighbourhood: | Dufferin Grove |
| Style: | 2-Storey |
| Approximate Age: | 16-30 |
| Tax: | $3,866.48 |
| Beds: | 3 |
| Baths: | 2 |
| Fireplace: | Y |
| Pool: | None |
Locatin Map:
Payment Calculator:

