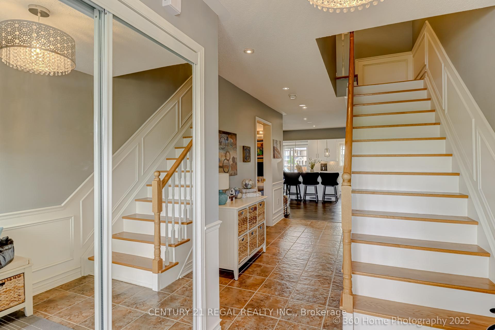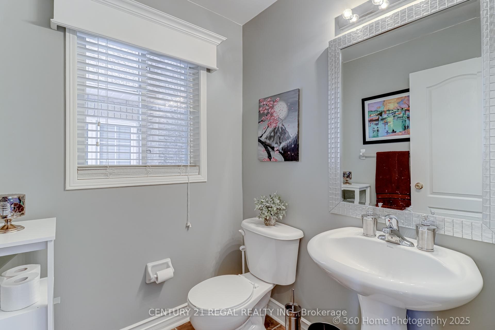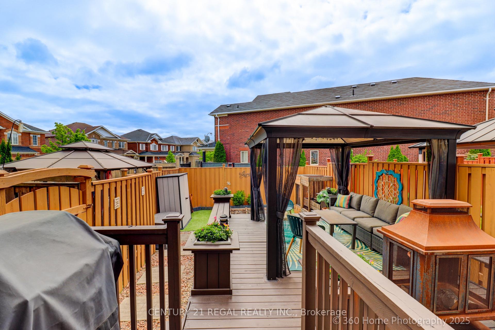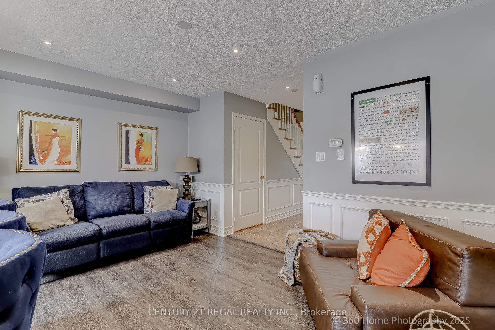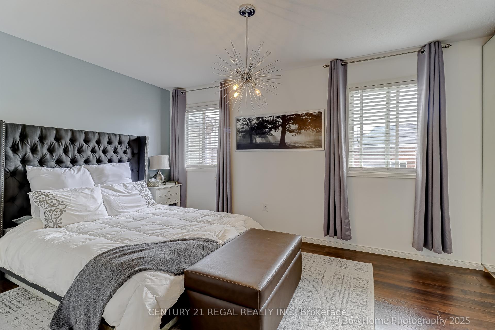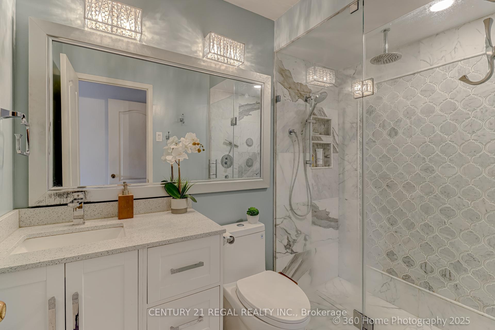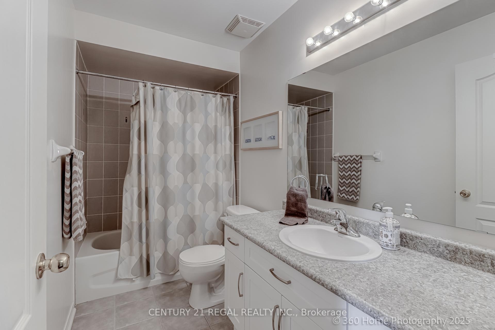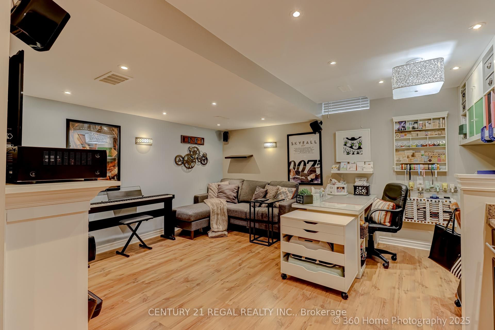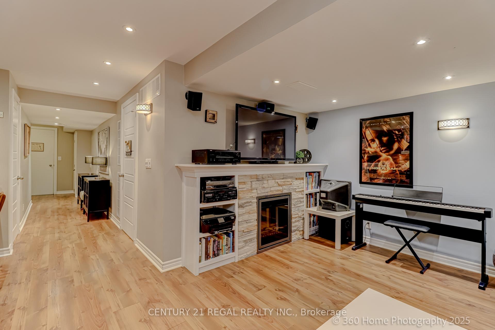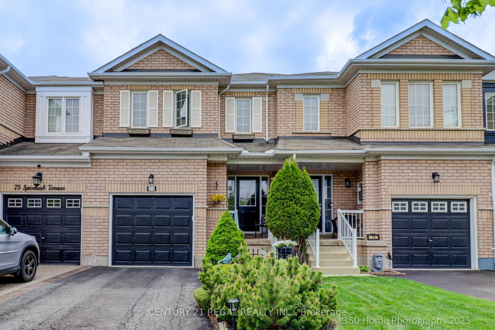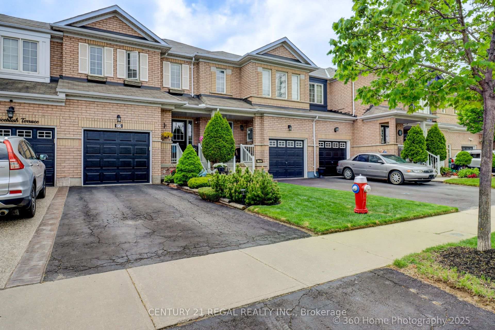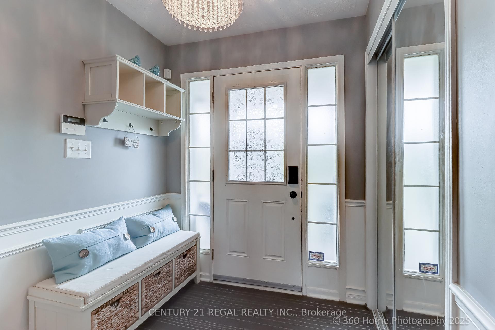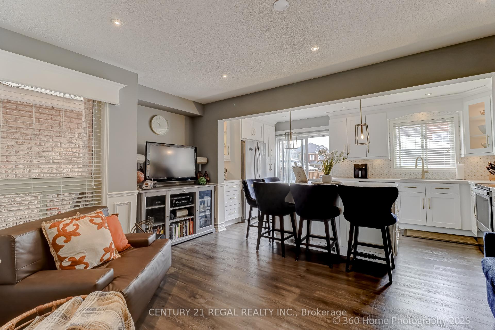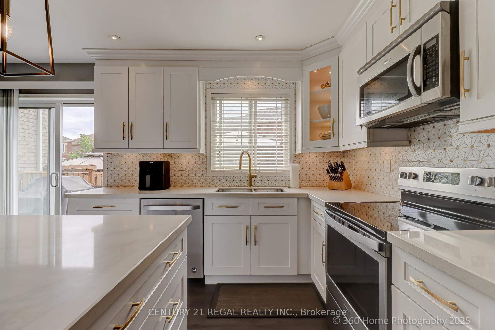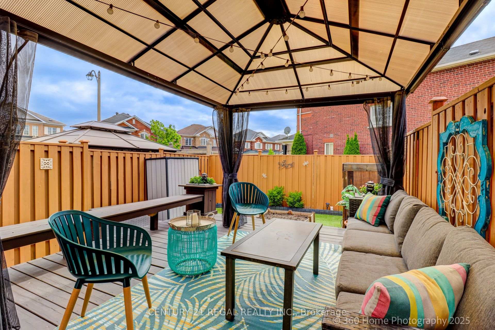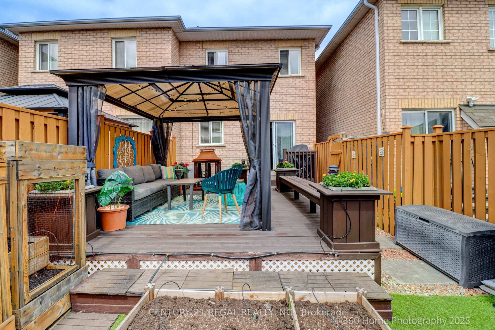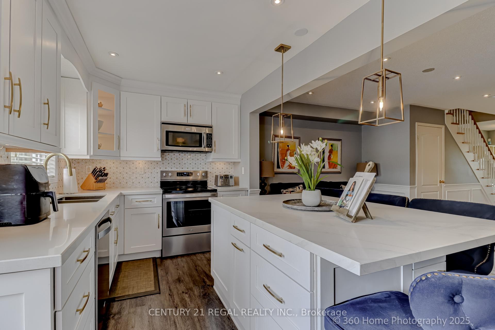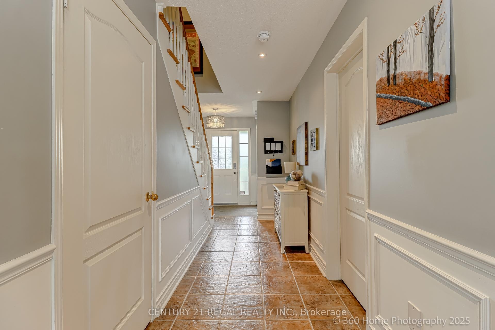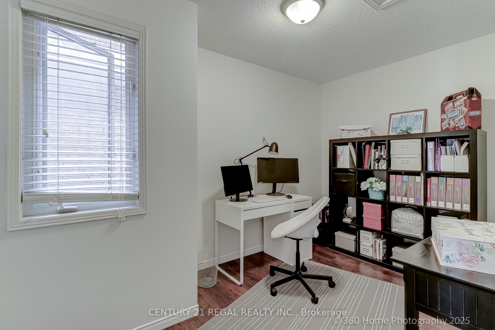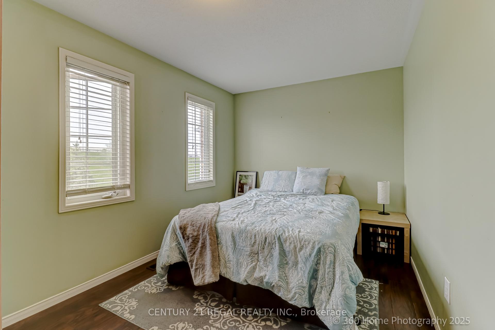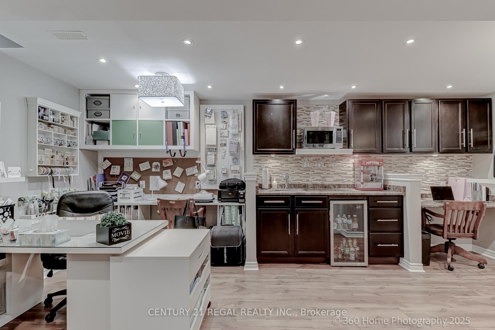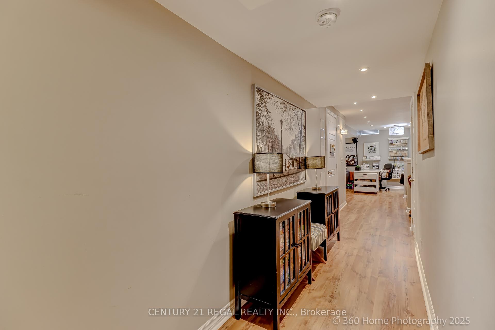$599,999
Available - For Sale
Listing ID: W12225333
77 Spicebush Terr , Brampton, L6X 0J5, Peel
| Welcome to 77 Spicebush Terrace, a cozy and well-maintained freehold townhome nestled in a quiet, friendly neighborhood. This home featuresthree spacious bedrooms, updated bathrooms, and a bright, open main foor perfect for comfortable living and entertaining. The stunningkitchen is a true highlight, boasting updated hardwood cabinets, quartz countertops, a marble backsplash, and quality appliances.Step outsideto a beautifully landscaped backyard designed for relaxation and entertaining. Enjoy your morning coffee or summer BBQs on the large deckwith a solid gazebo, surrounded by professionally maintained gardens that bloom throughout the seasons. The Rainbird irrigation system keepsthe greenery thriving with minimal effort, two freestanding planters, and ambient gazebo lighting create a warm and inviting atmosphere.Thefnished basement is an ideal space for movie nights or hosting friends, featuring a wet bar, additional pantry and storage space and built inbookcase. Function meets beauty with key updates including a new air conditioner (fall 2021), furnace (winter 2024), garage door (summer2024), and refnished deck and fencing (2024). Come see it for yourself and make it yours today! |
| Price | $599,999 |
| Taxes: | $4306.00 |
| Assessment Year: | 2024 |
| Occupancy: | Owner |
| Address: | 77 Spicebush Terr , Brampton, L6X 0J5, Peel |
| Directions/Cross Streets: | Williams Pkwy/Chinguacousy Rd |
| Rooms: | 2 |
| Bedrooms: | 3 |
| Bedrooms +: | 0 |
| Family Room: | F |
| Basement: | Finished |
| Level/Floor | Room | Length(ft) | Width(ft) | Descriptions | |
| Room 1 | Main | Living Ro | 8.59 | 7.97 | Hardwood Floor, Wainscoting, Open Concept |
| Room 2 | Main | Kitchen | 7.97 | 7.97 | Backsplash, Stainless Steel Appl, Quartz Counter |
| Room 3 | Second | Bedroom | 14.17 | 9.97 | 3 Pc Ensuite, Laminate, B/I Closet |
| Room 4 | Second | Bedroom 2 | 7.87 | 8.17 | Laminate, Closet, Window |
| Room 5 | Second | Bedroom 3 | 11.18 | 8.99 | Closet, Laminate, Window |
| Room 6 | Basement | Recreatio | 19.98 | 9.97 | Wet Bar, Laminate, B/I Bookcase |
| Washroom Type | No. of Pieces | Level |
| Washroom Type 1 | 2 | Main |
| Washroom Type 2 | 3 | Second |
| Washroom Type 3 | 3 | Second |
| Washroom Type 4 | 0 | |
| Washroom Type 5 | 0 |
| Total Area: | 0.00 |
| Approximatly Age: | 6-15 |
| Property Type: | Att/Row/Townhouse |
| Style: | 2-Storey |
| Exterior: | Brick |
| Garage Type: | Attached |
| Drive Parking Spaces: | 2 |
| Pool: | None |
| Approximatly Age: | 6-15 |
| Approximatly Square Footage: | 1100-1500 |
| CAC Included: | N |
| Water Included: | N |
| Cabel TV Included: | N |
| Common Elements Included: | N |
| Heat Included: | N |
| Parking Included: | N |
| Condo Tax Included: | N |
| Building Insurance Included: | N |
| Fireplace/Stove: | N |
| Heat Type: | Forced Air |
| Central Air Conditioning: | Central Air |
| Central Vac: | N |
| Laundry Level: | Syste |
| Ensuite Laundry: | F |
| Sewers: | Sewer |
$
%
Years
This calculator is for demonstration purposes only. Always consult a professional
financial advisor before making personal financial decisions.
| Although the information displayed is believed to be accurate, no warranties or representations are made of any kind. |
| CENTURY 21 REGAL REALTY INC. |
|
|

Massey Baradaran
Broker
Dir:
416 821 0606
Bus:
905 508 9500
Fax:
905 508 9590
| Book Showing | Email a Friend |
Jump To:
At a Glance:
| Type: | Freehold - Att/Row/Townhouse |
| Area: | Peel |
| Municipality: | Brampton |
| Neighbourhood: | Credit Valley |
| Style: | 2-Storey |
| Approximate Age: | 6-15 |
| Tax: | $4,306 |
| Beds: | 3 |
| Baths: | 3 |
| Fireplace: | N |
| Pool: | None |
Locatin Map:
Payment Calculator:
