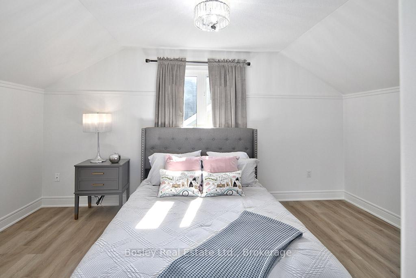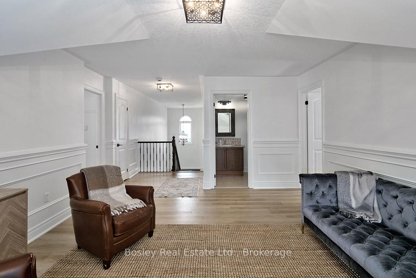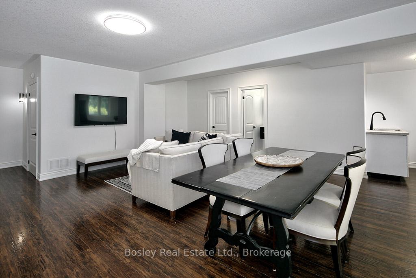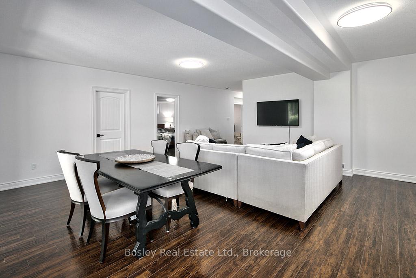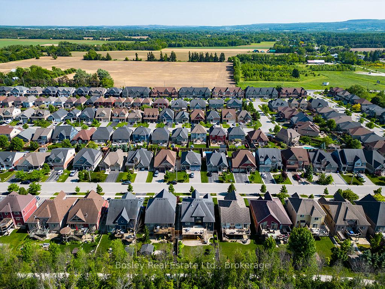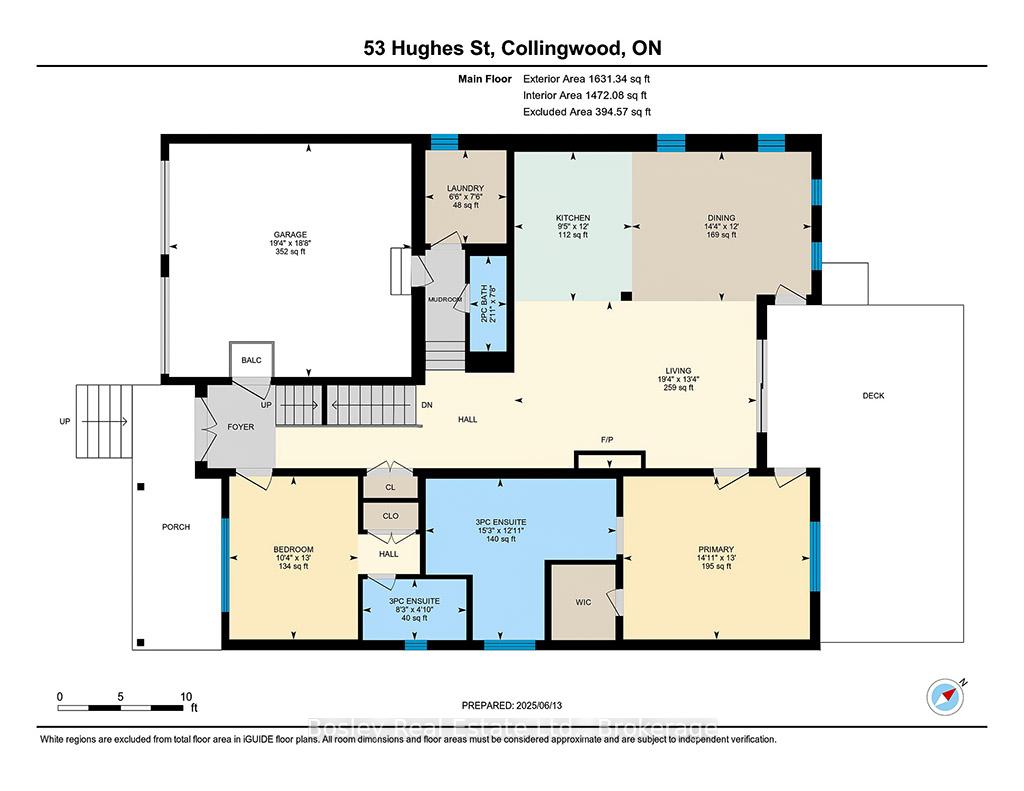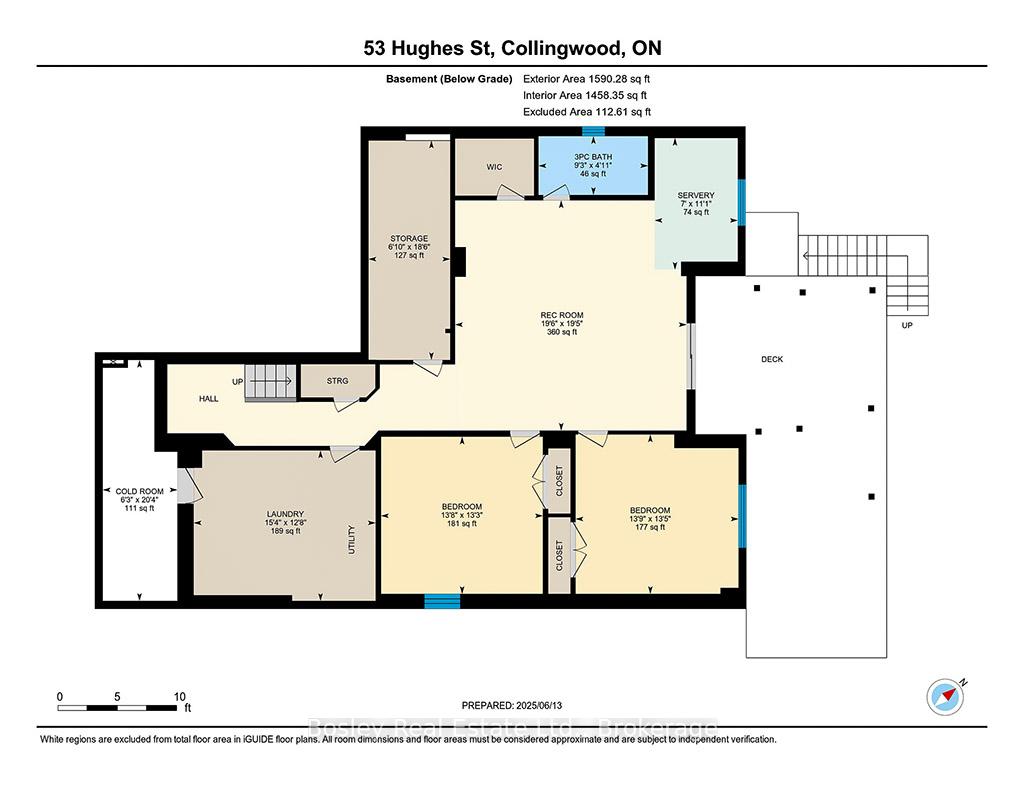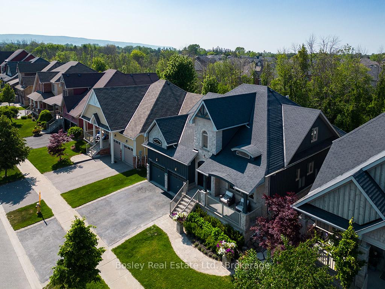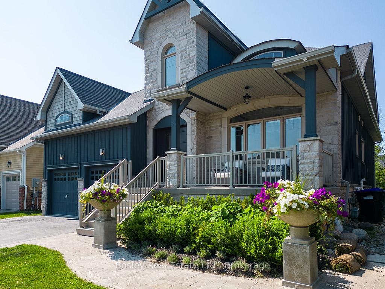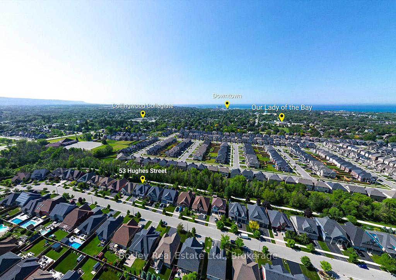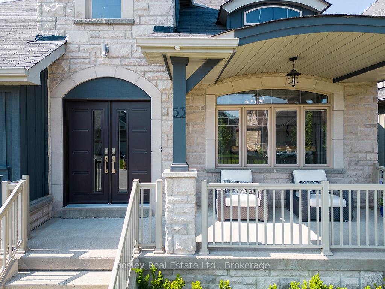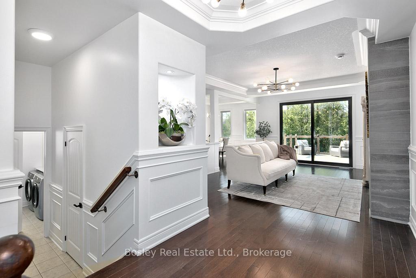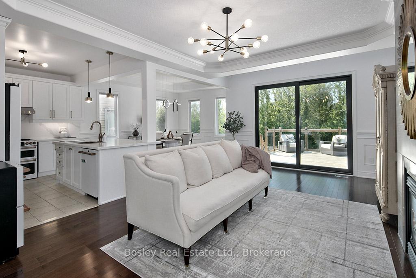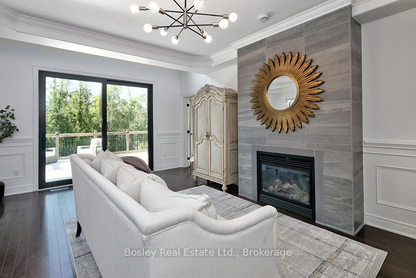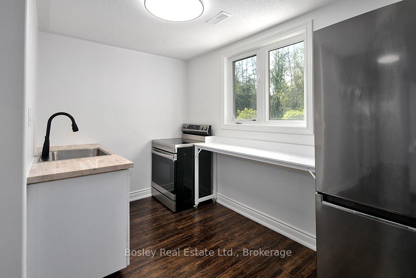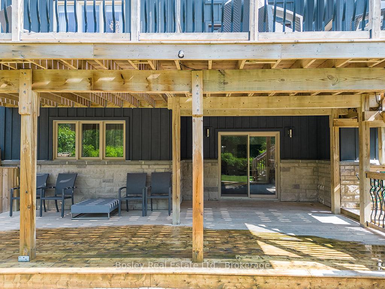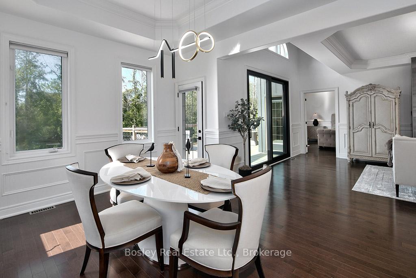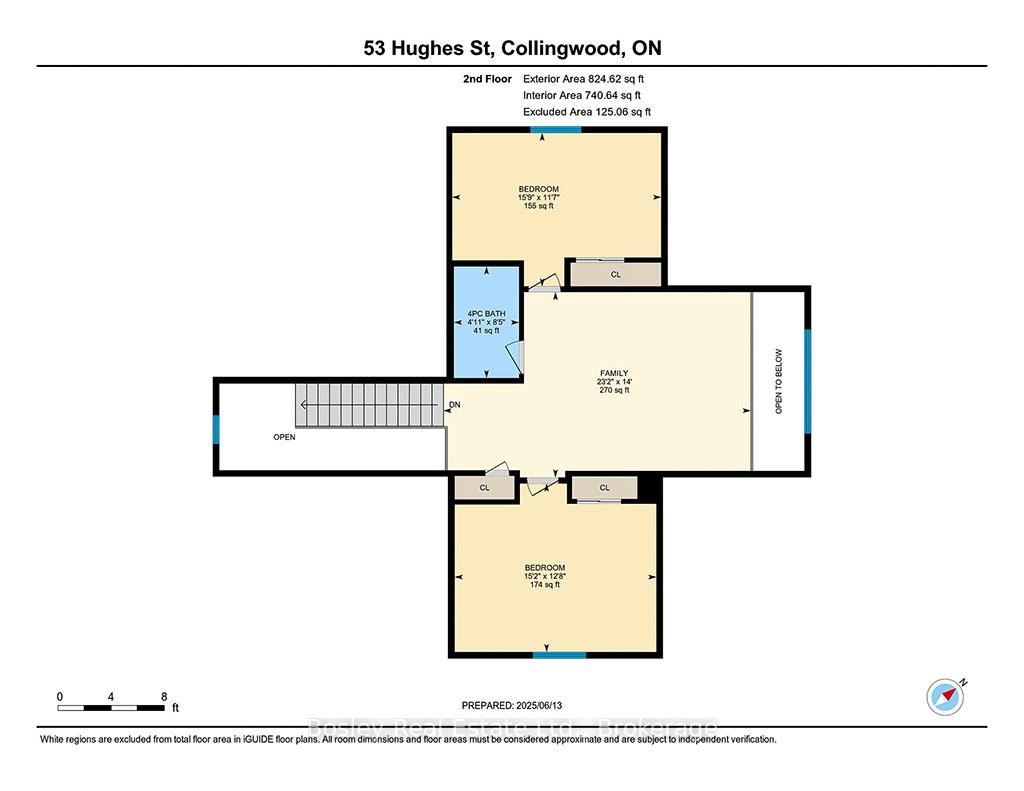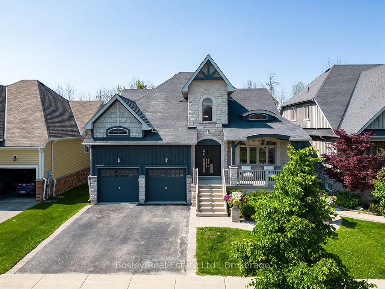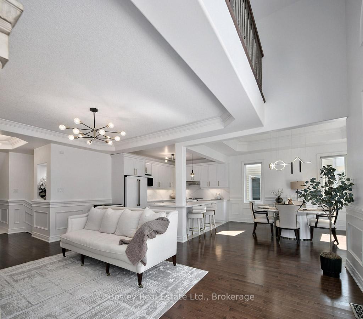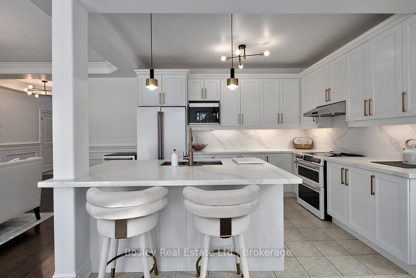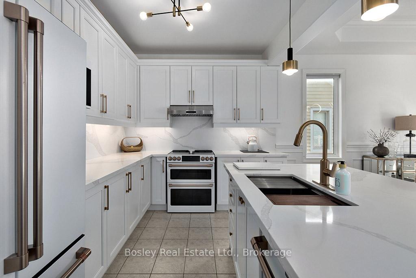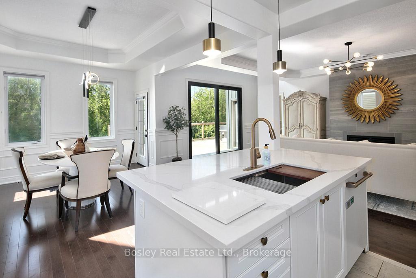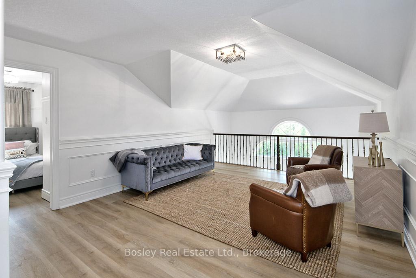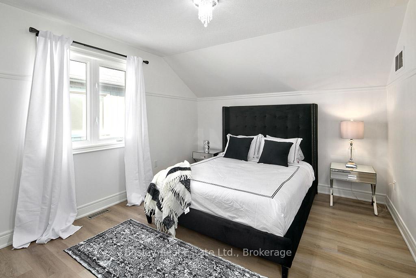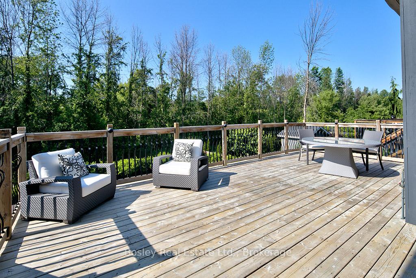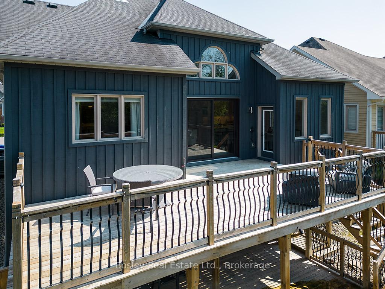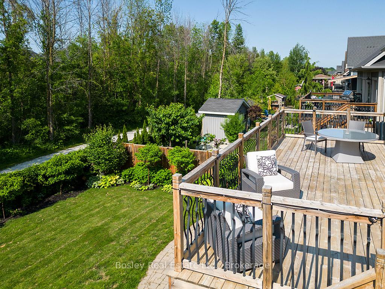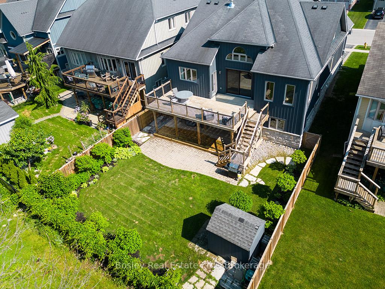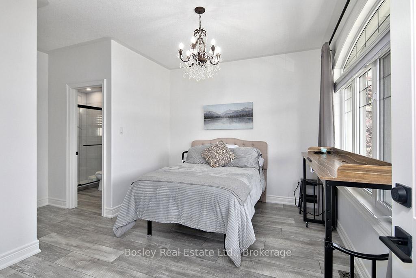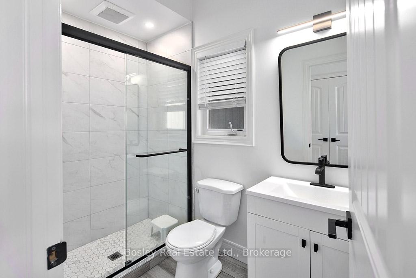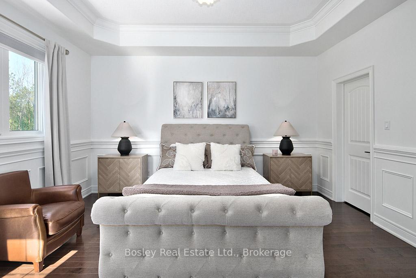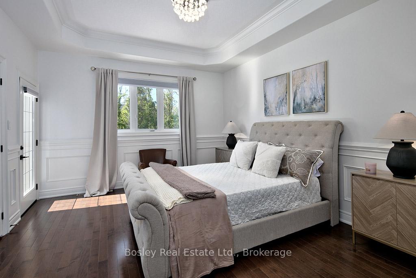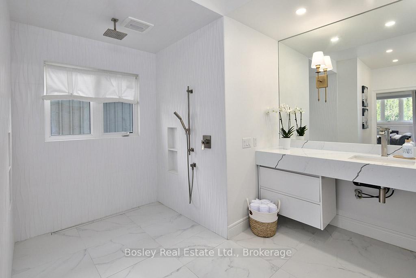$1,245,000
Available - For Sale
Listing ID: S12225752
53 Hughes Stre East , Collingwood, L9Y 0W7, Simcoe
| Welcome to a truly refined residence backing directly onto trails where luxury meets comfort and thoughtful design. No expense was spared in the extensive upgrades throughout this elegant home, including wide doorways and a wheelchair-accessible ensuite with an oversized roll-in shower to accommodate mobility needs. The main level features soaring tray ceilings, rich hardwood flooring, and an open-concept living space designed for both sophistication and ease of living. The gourmet kitchen is equipped with high-end stainless steel appliances, granite countertops, and ample storage. The inviting living room boasts a cozy gas fireplace and seamlessly flows to a spacious deck overlooking the tranquil natural setting perfect for entertaining or unwinding. The luxurious primary suite offers private access to the deck, a walk-in closet, and dual sinks, and a separate accessible shower. A generously sized second bedroom on the main level includes its own private ensuite, ideal for guests or office space The upper loft provides a private retreat for family or guests, featuring two additional bedrooms, a full bath, and a versatile TV/gaming lounge. The fully finished walk-out basement expands your living space with two more bedrooms, a 3-piece bath, and a wet bar or in-law suite, perfect for entertaining or extended stays. Additional features include main floor laundry, a double-car garage with inside entry, and professionally landscaped grounds that enhance curb appeal and outdoor enjoyment. A rare offering combining luxury, nature, and accessibility in one remarkable home. |
| Price | $1,245,000 |
| Taxes: | $6949.00 |
| Occupancy: | Owner |
| Address: | 53 Hughes Stre East , Collingwood, L9Y 0W7, Simcoe |
| Directions/Cross Streets: | Poplar Side Road east of Hurontario to Hughes |
| Rooms: | 22 |
| Bedrooms: | 6 |
| Bedrooms +: | 0 |
| Family Room: | T |
| Basement: | Full |
| Level/Floor | Room | Length(ft) | Width(ft) | Descriptions | |
| Room 1 | Main | Primary B | 12.99 | 14.89 | |
| Room 2 | Main | Bedroom 2 | 12.89 | 10.3 | |
| Room 3 | Main | Dining Ro | 12 | 14.4 | |
| Room 4 | Main | Kitchen | 12 | 9.41 | |
| Room 5 | Main | Living Ro | 13.38 | 19.38 | |
| Room 6 | Second | Bedroom 3 | 11.51 | 15.71 | |
| Room 7 | Second | Bedroom 4 | 12.69 | 15.19 | |
| Room 8 | Second | Loft | 14.01 | 23.09 | |
| Room 9 | Basement | Bedroom 5 | 13.28 | 13.61 | |
| Room 10 | Basement | Bedroom | 13.38 | 13.71 | |
| Room 11 | Basement | Recreatio | 19.38 | 19.48 |
| Washroom Type | No. of Pieces | Level |
| Washroom Type 1 | 2 | Main |
| Washroom Type 2 | 3 | Main |
| Washroom Type 3 | 3 | Main |
| Washroom Type 4 | 4 | Second |
| Washroom Type 5 | 3 | Basement |
| Total Area: | 0.00 |
| Approximatly Age: | 6-15 |
| Property Type: | Detached |
| Style: | 2 1/2 Storey |
| Exterior: | Board & Batten , Stone |
| Garage Type: | Attached |
| (Parking/)Drive: | Private |
| Drive Parking Spaces: | 4 |
| Park #1 | |
| Parking Type: | Private |
| Park #2 | |
| Parking Type: | Private |
| Pool: | None |
| Other Structures: | Fence - Full, |
| Approximatly Age: | 6-15 |
| Approximatly Square Footage: | 2000-2500 |
| Property Features: | Fenced Yard, Hospital |
| CAC Included: | N |
| Water Included: | N |
| Cabel TV Included: | N |
| Common Elements Included: | N |
| Heat Included: | N |
| Parking Included: | N |
| Condo Tax Included: | N |
| Building Insurance Included: | N |
| Fireplace/Stove: | Y |
| Heat Type: | Forced Air |
| Central Air Conditioning: | Central Air |
| Central Vac: | Y |
| Laundry Level: | Syste |
| Ensuite Laundry: | F |
| Sewers: | Sewer |
| Utilities-Cable: | Y |
| Utilities-Hydro: | Y |
$
%
Years
This calculator is for demonstration purposes only. Always consult a professional
financial advisor before making personal financial decisions.
| Although the information displayed is believed to be accurate, no warranties or representations are made of any kind. |
| Bosley Real Estate Ltd. |
|
|

Massey Baradaran
Broker
Dir:
416 821 0606
Bus:
905 508 9500
Fax:
905 508 9590
| Virtual Tour | Book Showing | Email a Friend |
Jump To:
At a Glance:
| Type: | Freehold - Detached |
| Area: | Simcoe |
| Municipality: | Collingwood |
| Neighbourhood: | Collingwood |
| Style: | 2 1/2 Storey |
| Approximate Age: | 6-15 |
| Tax: | $6,949 |
| Beds: | 6 |
| Baths: | 5 |
| Fireplace: | Y |
| Pool: | None |
Locatin Map:
Payment Calculator:
