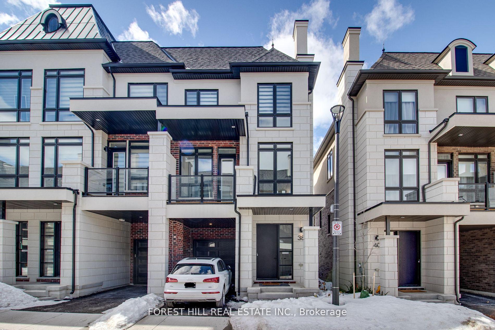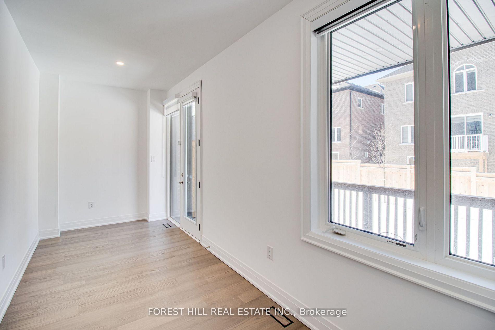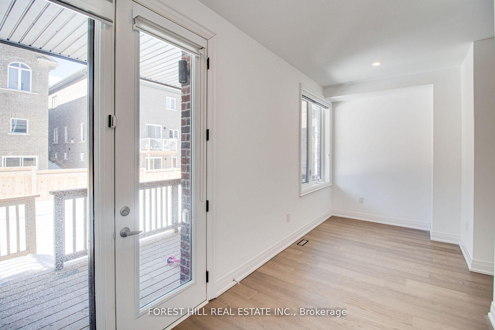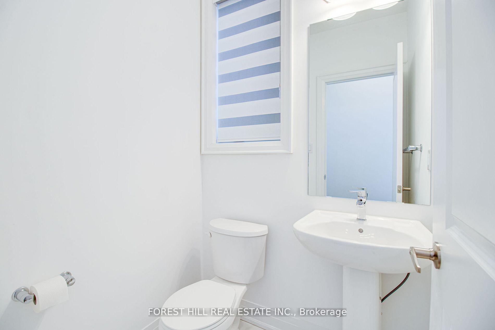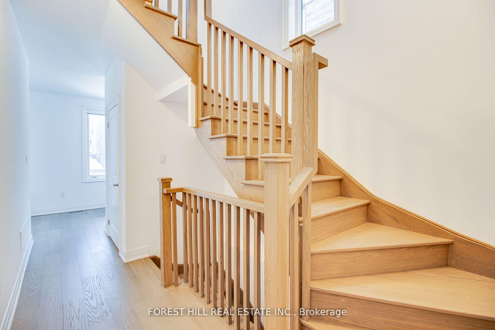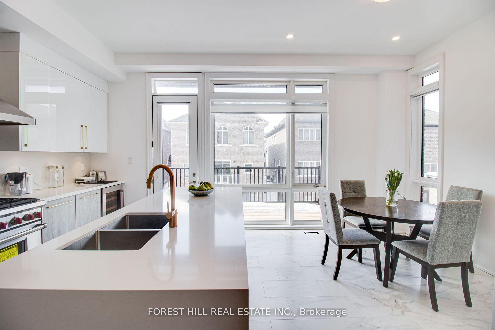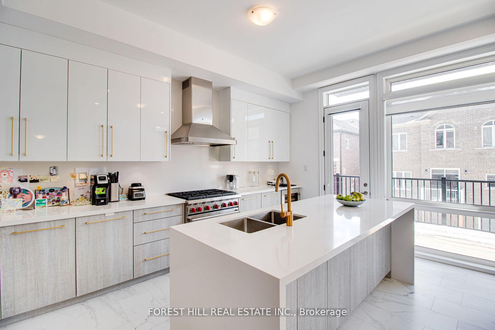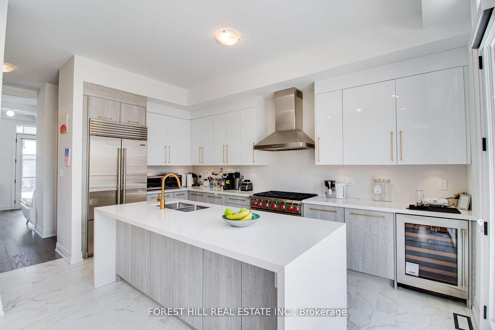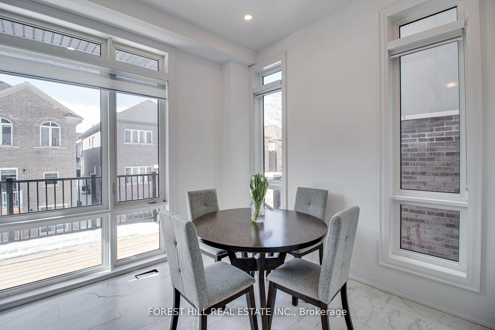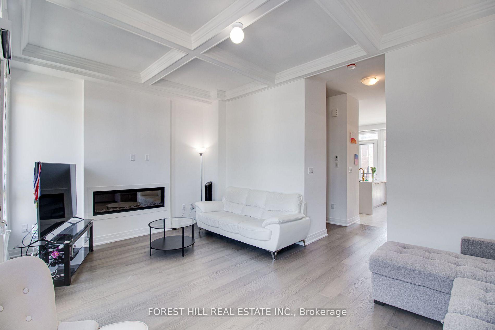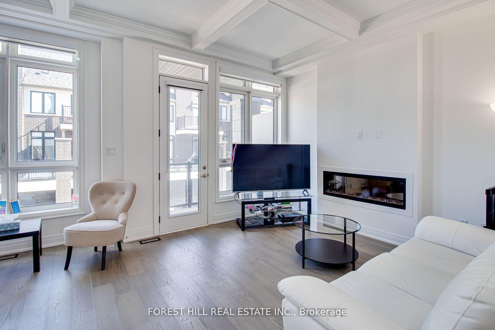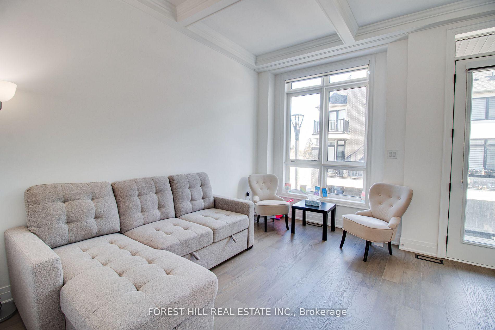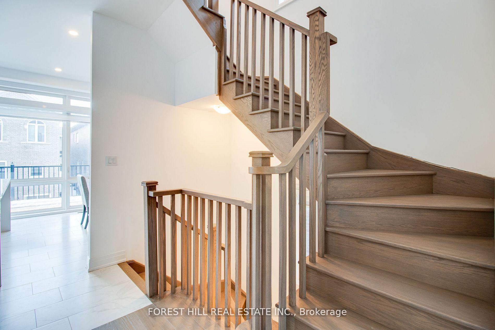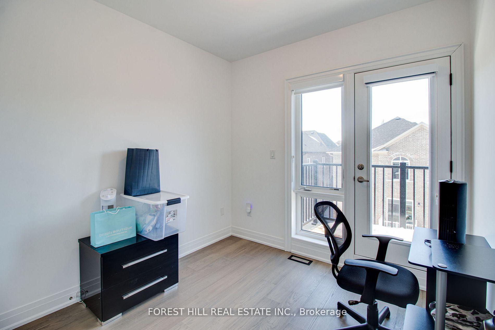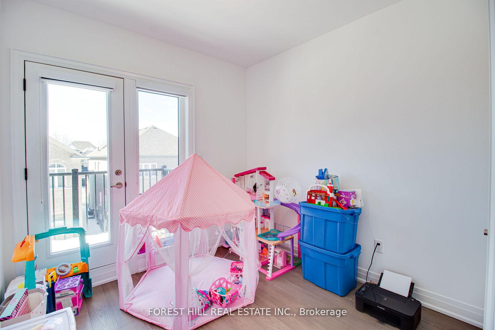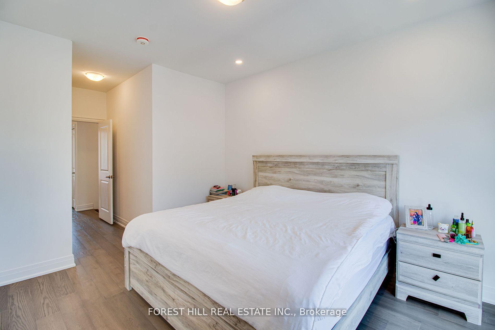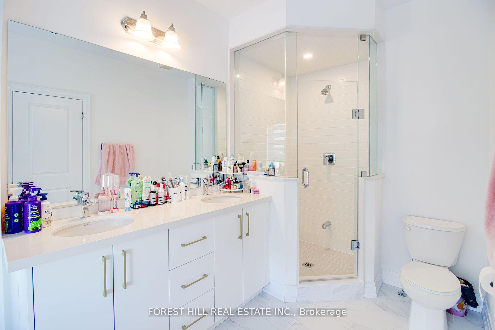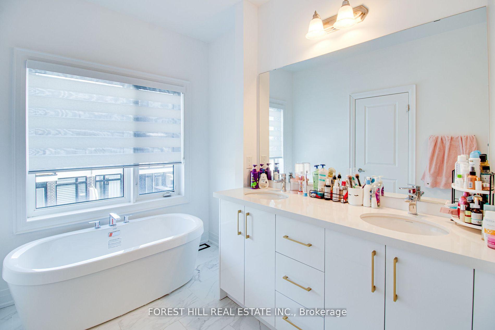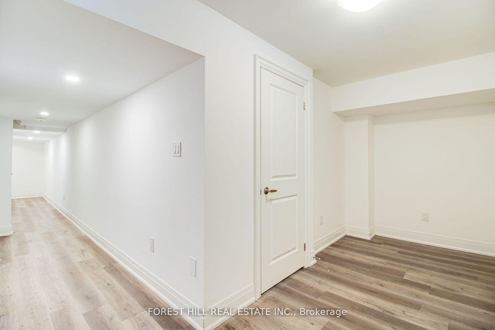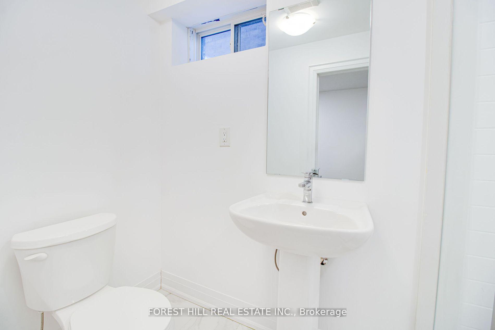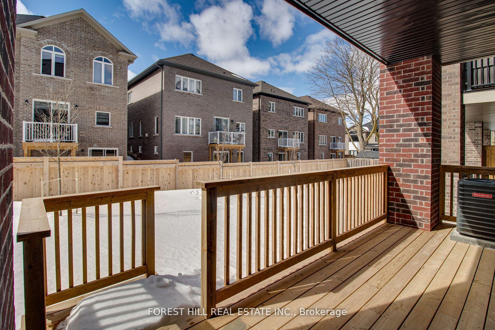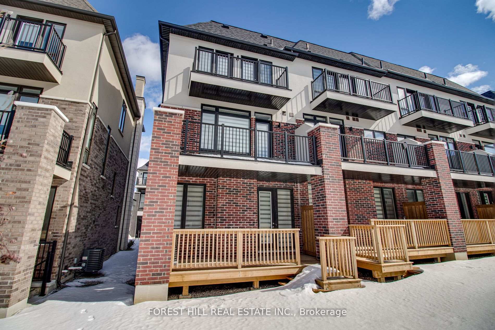$1,500,000
Available - For Sale
Listing ID: N12225760
38 Chiara Rose Lane , Richmond Hill, L4E 1L4, York
| 1-Year-Old Luxury Corner Unit in High-Demand Yonge/King Neighborhood! This stunning, upgraded home offers over 2,300 sq. ft. of modern living space with high-end finishes. Features include soaring 10 ceilings on the main floor, 9 ceilings on the ground and upper levels, upgraded hardwood and tile throughout, and elegant 8 doors and archways. The gourmet chefs kitchen boasts a Sub-Zero Wolf appliance package, quartz countertops, a waterfall island, and a stylish backsplash. Enjoy abundant natural light, a private garage and driveway, a large terrace, and three spacious balconies. The upgraded walk-up basement, smart home controls, and premium finishes complete this exceptional home in a quiet, family-friendly community. |
| Price | $1,500,000 |
| Taxes: | $4650.75 |
| Occupancy: | Tenant |
| Address: | 38 Chiara Rose Lane , Richmond Hill, L4E 1L4, York |
| Directions/Cross Streets: | Yonge & King |
| Rooms: | 8 |
| Rooms +: | 1 |
| Bedrooms: | 3 |
| Bedrooms +: | 1 |
| Family Room: | T |
| Basement: | Finished |
| Level/Floor | Room | Length(ft) | Width(ft) | Descriptions | |
| Room 1 | Ground | Recreatio | 18.47 | 6.72 | Hardwood Floor, 2 Pc Bath, W/O To Yard |
| Room 2 | Second | Kitchen | 10 | 8.5 | Ceramic Floor, Centre Island |
| Room 3 | Second | Dining Ro | 11.38 | 10 | Ceramic Floor, W/O To Balcony |
| Room 4 | Second | Family Ro | 18.47 | 13.48 | Hardwood Floor, Electric Fireplace, W/O To Balcony |
| Room 5 | Third | Primary B | 13.48 | 10.99 | Hardwood Floor, 5 Pc Ensuite |
| Room 6 | Third | Bedroom 2 | 9.18 | 8.99 | Hardwood Floor |
| Room 7 | Third | Bedroom 3 | 8.99 | 8.99 | Hardwood Floor |
| Washroom Type | No. of Pieces | Level |
| Washroom Type 1 | 2 | Ground |
| Washroom Type 2 | 2 | Second |
| Washroom Type 3 | 4 | Third |
| Washroom Type 4 | 5 | Third |
| Washroom Type 5 | 3 | Basement |
| Washroom Type 6 | 2 | Ground |
| Washroom Type 7 | 2 | Second |
| Washroom Type 8 | 4 | Third |
| Washroom Type 9 | 5 | Third |
| Washroom Type 10 | 3 | Basement |
| Washroom Type 11 | 2 | Ground |
| Washroom Type 12 | 2 | Second |
| Washroom Type 13 | 4 | Third |
| Washroom Type 14 | 5 | Third |
| Washroom Type 15 | 3 | Basement |
| Washroom Type 16 | 2 | Ground |
| Washroom Type 17 | 2 | Second |
| Washroom Type 18 | 4 | Third |
| Washroom Type 19 | 5 | Third |
| Washroom Type 20 | 3 | Basement |
| Washroom Type 21 | 2 | Ground |
| Washroom Type 22 | 2 | Second |
| Washroom Type 23 | 4 | Third |
| Washroom Type 24 | 5 | Third |
| Washroom Type 25 | 3 | Basement |
| Washroom Type 26 | 2 | Ground |
| Washroom Type 27 | 2 | Second |
| Washroom Type 28 | 4 | Third |
| Washroom Type 29 | 5 | Third |
| Washroom Type 30 | 3 | Basement |
| Total Area: | 0.00 |
| Property Type: | Att/Row/Townhouse |
| Style: | 3-Storey |
| Exterior: | Brick |
| Garage Type: | Built-In |
| (Parking/)Drive: | Private |
| Drive Parking Spaces: | 1 |
| Park #1 | |
| Parking Type: | Private |
| Park #2 | |
| Parking Type: | Private |
| Pool: | None |
| Approximatly Square Footage: | 2000-2500 |
| CAC Included: | N |
| Water Included: | N |
| Cabel TV Included: | N |
| Common Elements Included: | N |
| Heat Included: | N |
| Parking Included: | N |
| Condo Tax Included: | N |
| Building Insurance Included: | N |
| Fireplace/Stove: | Y |
| Heat Type: | Forced Air |
| Central Air Conditioning: | Central Air |
| Central Vac: | N |
| Laundry Level: | Syste |
| Ensuite Laundry: | F |
| Sewers: | Sewer |
$
%
Years
This calculator is for demonstration purposes only. Always consult a professional
financial advisor before making personal financial decisions.
| Although the information displayed is believed to be accurate, no warranties or representations are made of any kind. |
| FOREST HILL REAL ESTATE INC. |
|
|

Massey Baradaran
Broker
Dir:
416 821 0606
Bus:
905 764 6000
Fax:
905 764 1865
| Book Showing | Email a Friend |
Jump To:
At a Glance:
| Type: | Freehold - Att/Row/Townhouse |
| Area: | York |
| Municipality: | Richmond Hill |
| Neighbourhood: | Oak Ridges |
| Style: | 3-Storey |
| Tax: | $4,650.75 |
| Beds: | 3+1 |
| Baths: | 5 |
| Fireplace: | Y |
| Pool: | None |
Locatin Map:
Payment Calculator:
