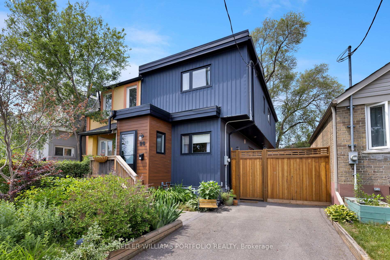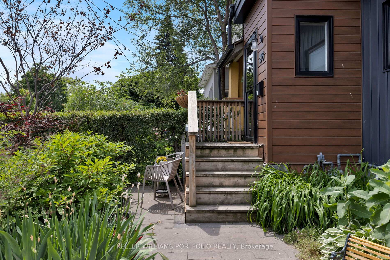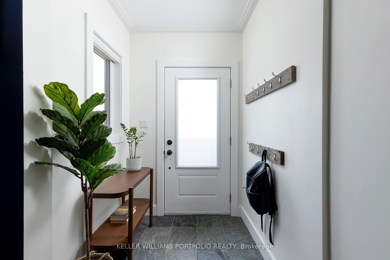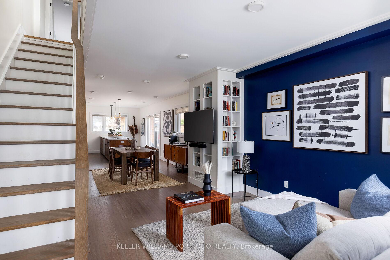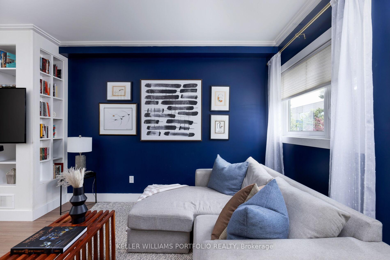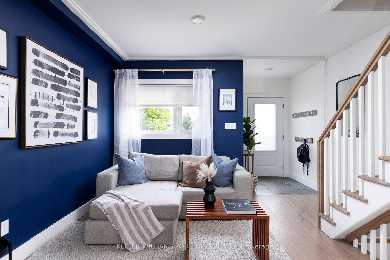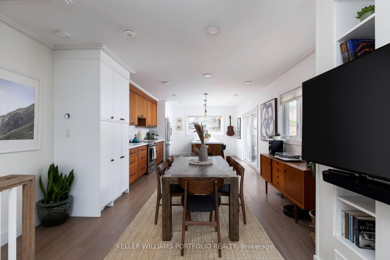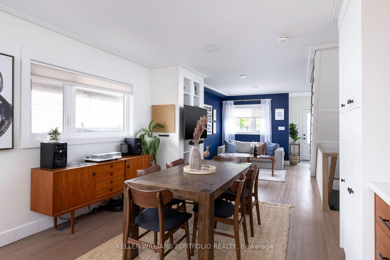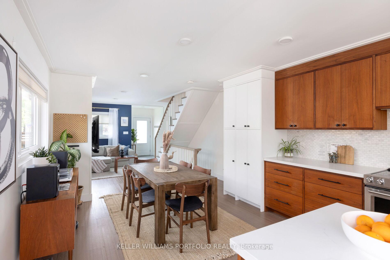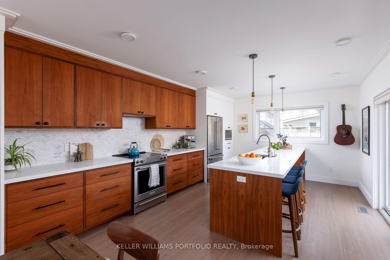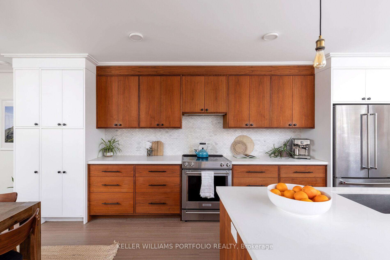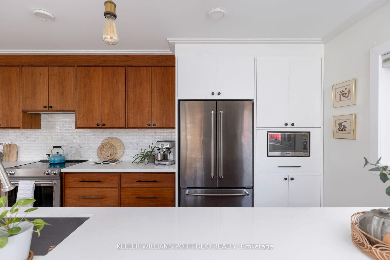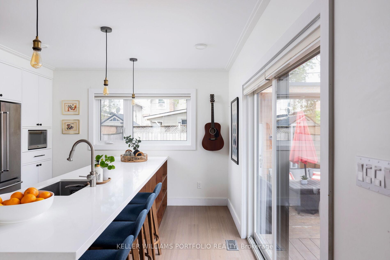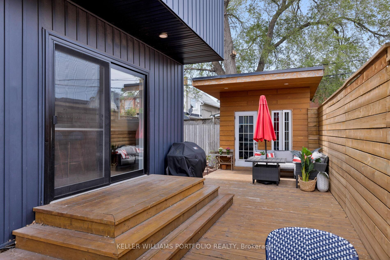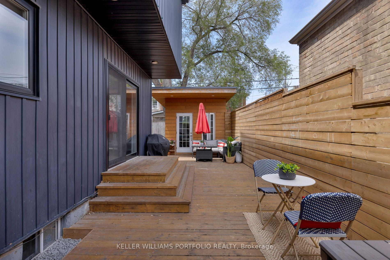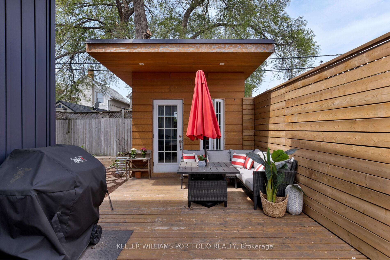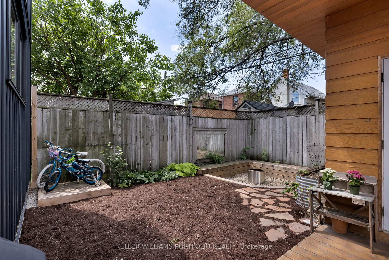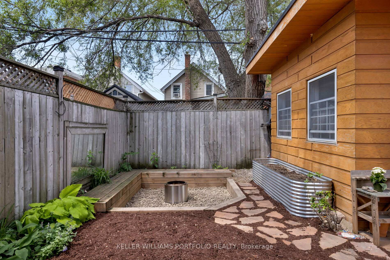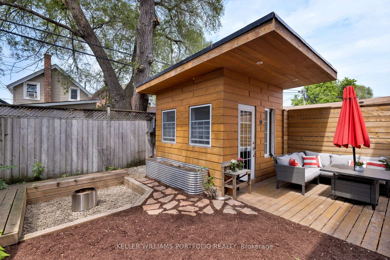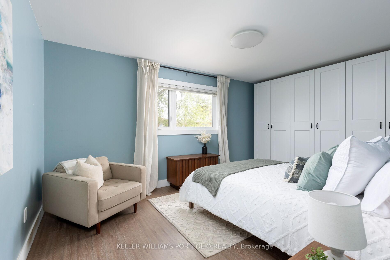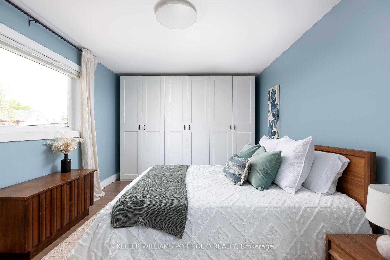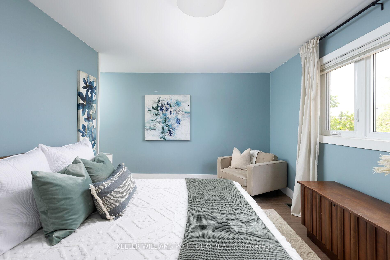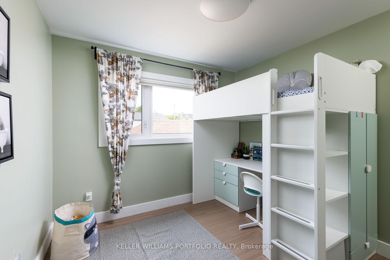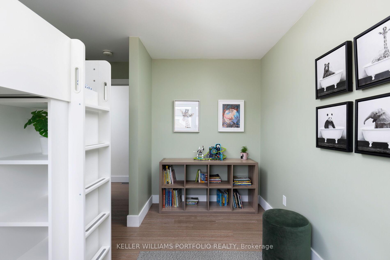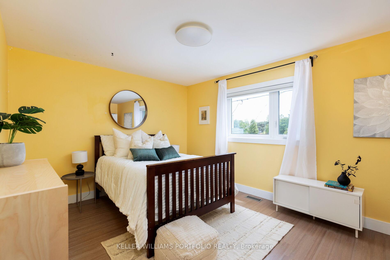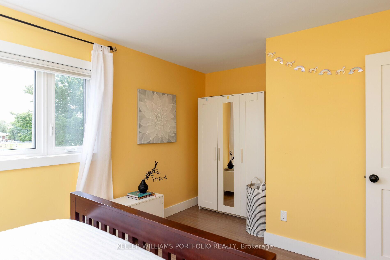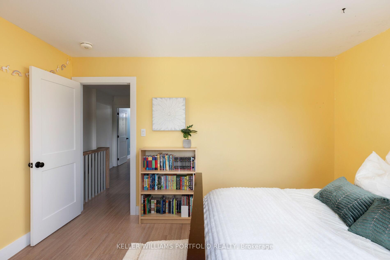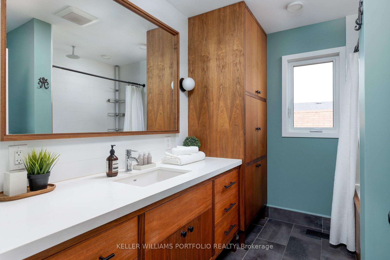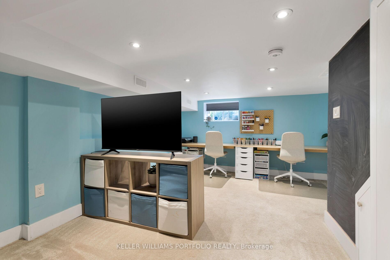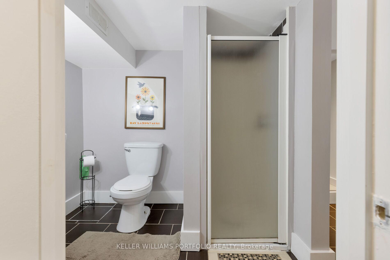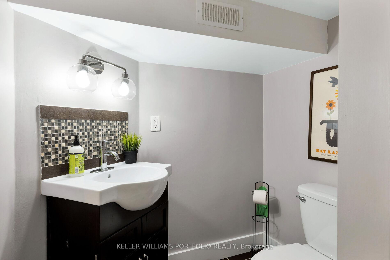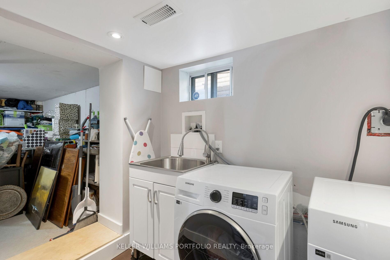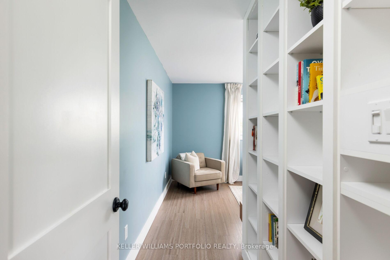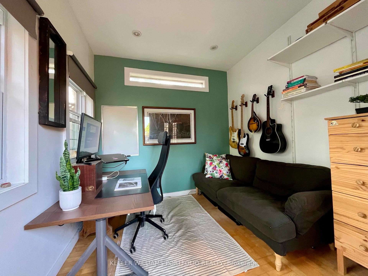$999,000
Available - For Sale
Listing ID: W12225765
26 French Aven , Toronto, M6N 4A5, Toronto
| Welcome to 26 French Ave! A Stunningly Renovated 3-bedroom Semi that Perfectly Blends Style, Comfort, and Function, all with the Rare Bonus of Two-Car Parking. Thoughtfully Updated in 2020, this Home Features a Showpiece Kitchen with Custom Walnut Book-Matched Cabinetry, Quartz Countertops, and Premium KitchenAid Appliances. Ideal for Cooking and Entertaining. The Upper-level Bathroom is a True Retreat, with a Luxurious Maax Soaker Tub with Air Jets, a Rain Shower, and Spa-inspired Finishes. The Second Floor Renovated Bump-out Allows for 3 Large Bedrooms, Perfect for Larger Families. Clever built-ins Throughout The Home Offer Smart Storage and Modern Design. The Finished Basement adds Flexible Space for Recreation, Hobbies, or Guests. Step Outside and be Wowed by the Dedicated Fire pit Area with Built-in Seating, an Entertainers Dream. Tucked at the Back of the Property, a Stylish and Private Backyard Office Offers the Perfect Work-From-Home Escape or Creative Studio. Perfectly Situated on a Quiet, Family-Friendly Street Close to Parks, Schools, and Transit. 26 French is Not Just a Home, its a Lifestyle Upgrade Waiting to be Enjoyed. Do Not Miss it! |
| Price | $999,000 |
| Taxes: | $5021.00 |
| Assessment Year: | 2024 |
| Occupancy: | Owner |
| Address: | 26 French Aven , Toronto, M6N 4A5, Toronto |
| Directions/Cross Streets: | St. Clair and Jane St |
| Rooms: | 7 |
| Rooms +: | 3 |
| Bedrooms: | 3 |
| Bedrooms +: | 0 |
| Family Room: | F |
| Basement: | Finished, Partially Fi |
| Level/Floor | Room | Length(ft) | Width(ft) | Descriptions | |
| Room 1 | Main | Living Ro | 12.99 | 14.86 | Hardwood Floor, B/I Shelves, Pot Lights |
| Room 2 | Main | Dining Ro | 10.76 | 9.91 | Hardwood Floor, Large Window, Combined w/Kitchen |
| Room 3 | Main | Kitchen | 13.15 | 18.3 | Hardwood Floor, Quartz Counter, W/O To Yard |
| Room 4 | Second | Primary B | 16.7 | 17.19 | Hardwood Floor, B/I Shelves, Large Window |
| Room 5 | Second | Bedroom 2 | 16.66 | 11.05 | Hardwood Floor, Large Window |
| Room 6 | Second | Bedroom 3 | 12.69 | 9.61 | Hardwood Floor, Large Window |
| Room 7 | Second | Bathroom | 9.15 | 7.74 | 4 Pc Bath, Ceramic Floor |
| Room 8 | Basement | Recreatio | 12.46 | 19.16 | Broadloom, Pot Lights |
| Room 9 | Basement | Laundry | 5.02 | 7.05 | Tile Floor |
| Room 10 | Basement | Bathroom | 7.02 | 7.05 | 3 Pc Bath, Tile Floor |
| Washroom Type | No. of Pieces | Level |
| Washroom Type 1 | 4 | Second |
| Washroom Type 2 | 3 | Basement |
| Washroom Type 3 | 0 | |
| Washroom Type 4 | 0 | |
| Washroom Type 5 | 0 |
| Total Area: | 0.00 |
| Approximatly Age: | 100+ |
| Property Type: | Semi-Detached |
| Style: | 2-Storey |
| Exterior: | Metal/Steel Sidi, Vinyl Siding |
| Garage Type: | None |
| (Parking/)Drive: | Private |
| Drive Parking Spaces: | 2 |
| Park #1 | |
| Parking Type: | Private |
| Park #2 | |
| Parking Type: | Private |
| Pool: | None |
| Other Structures: | Shed, Out Buil |
| Approximatly Age: | 100+ |
| Approximatly Square Footage: | 1100-1500 |
| Property Features: | Fenced Yard, Library |
| CAC Included: | N |
| Water Included: | N |
| Cabel TV Included: | N |
| Common Elements Included: | N |
| Heat Included: | N |
| Parking Included: | N |
| Condo Tax Included: | N |
| Building Insurance Included: | N |
| Fireplace/Stove: | N |
| Heat Type: | Forced Air |
| Central Air Conditioning: | Central Air |
| Central Vac: | N |
| Laundry Level: | Syste |
| Ensuite Laundry: | F |
| Sewers: | Sewer |
$
%
Years
This calculator is for demonstration purposes only. Always consult a professional
financial advisor before making personal financial decisions.
| Although the information displayed is believed to be accurate, no warranties or representations are made of any kind. |
| KELLER WILLIAMS PORTFOLIO REALTY |
|
|

Massey Baradaran
Broker
Dir:
416 821 0606
Bus:
905 508 9500
Fax:
905 508 9590
| Book Showing | Email a Friend |
Jump To:
At a Glance:
| Type: | Freehold - Semi-Detached |
| Area: | Toronto |
| Municipality: | Toronto W03 |
| Neighbourhood: | Rockcliffe-Smythe |
| Style: | 2-Storey |
| Approximate Age: | 100+ |
| Tax: | $5,021 |
| Beds: | 3 |
| Baths: | 2 |
| Fireplace: | N |
| Pool: | None |
Locatin Map:
Payment Calculator:
