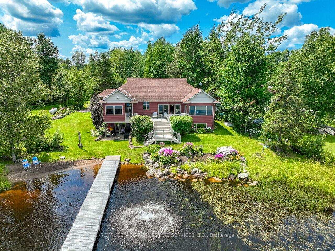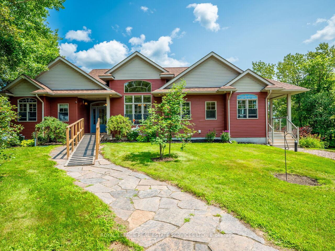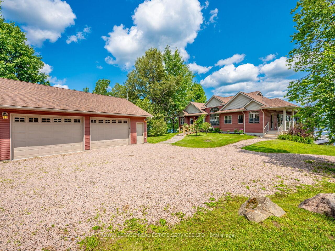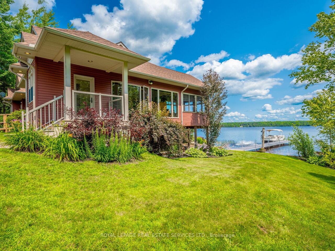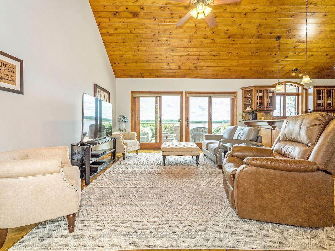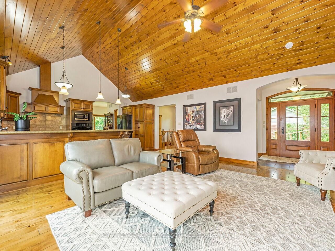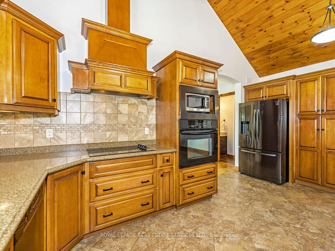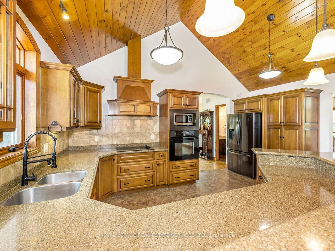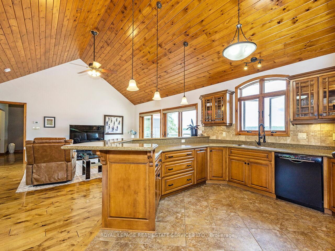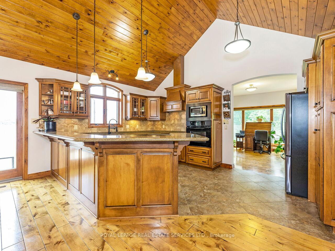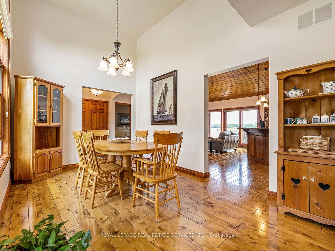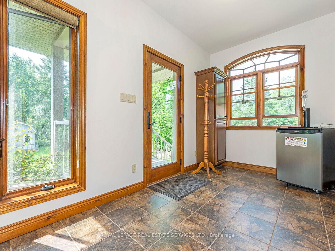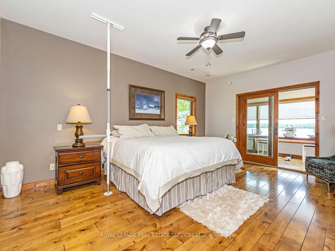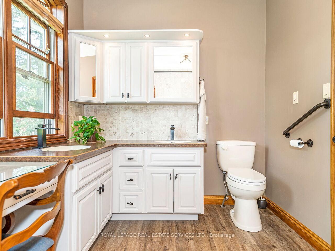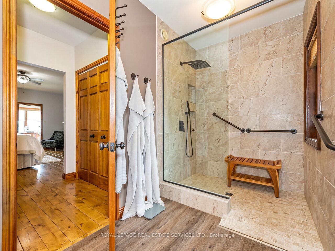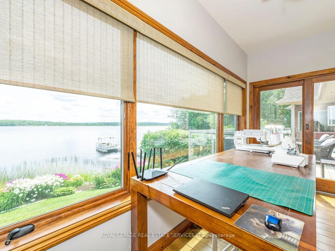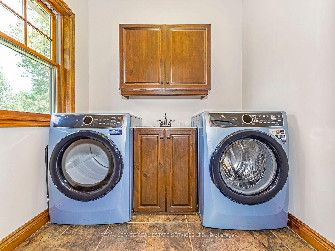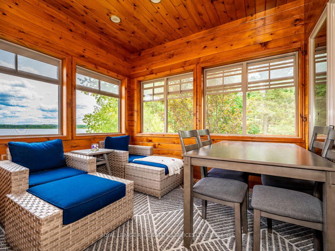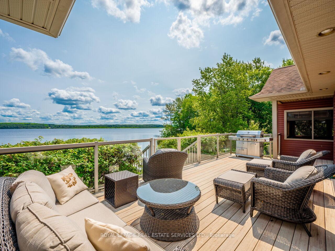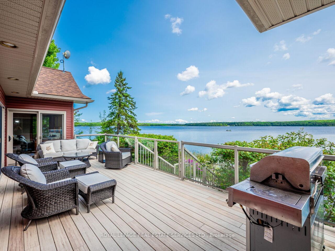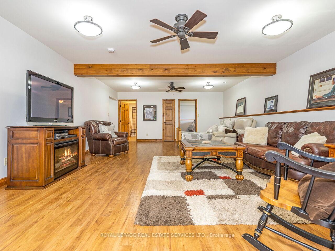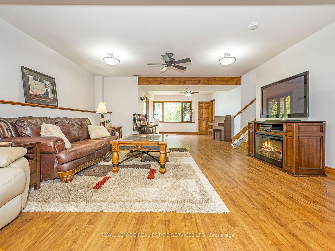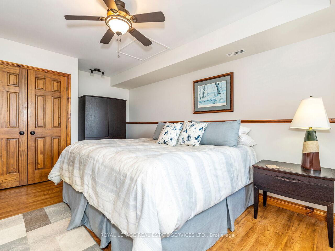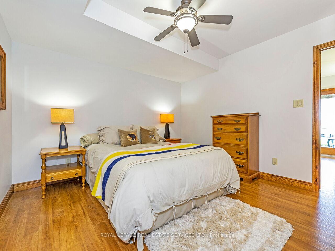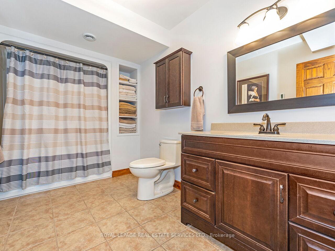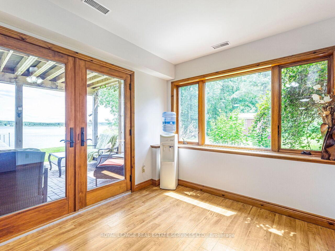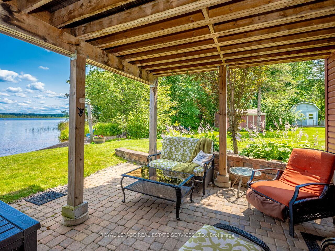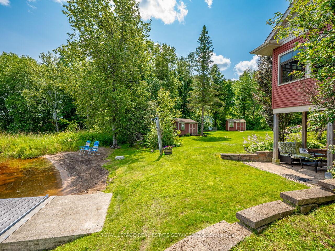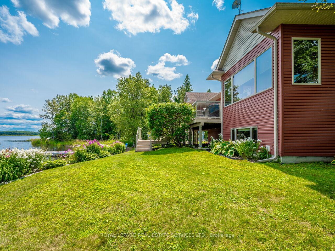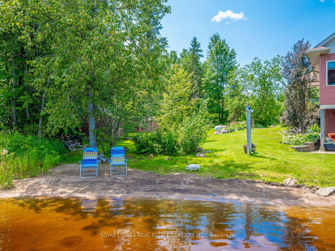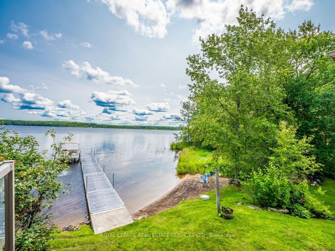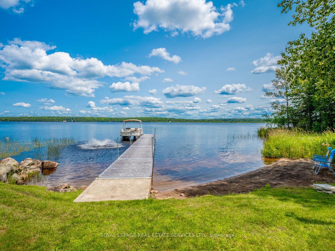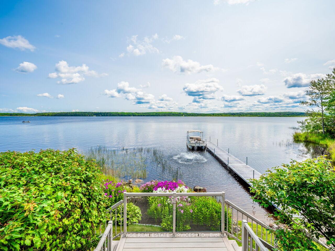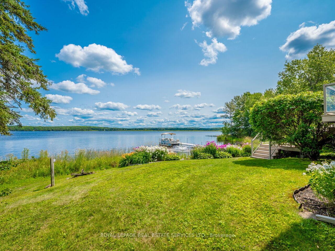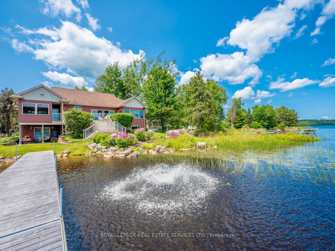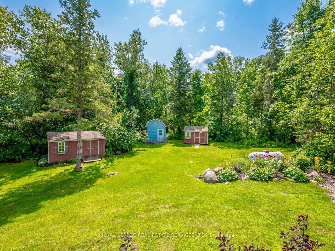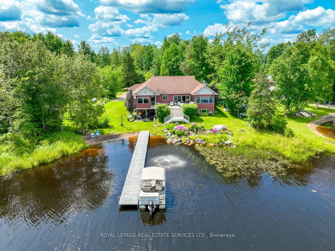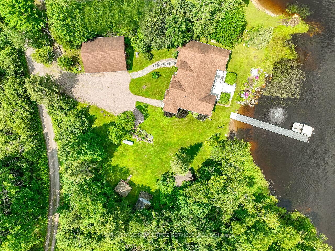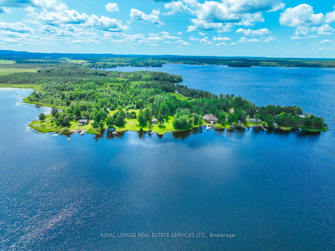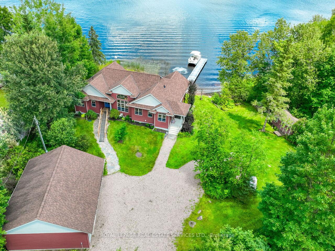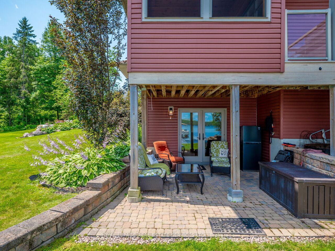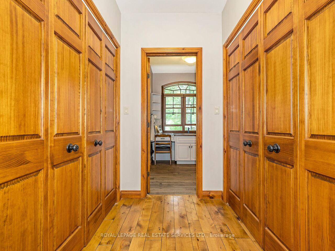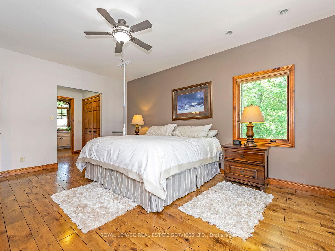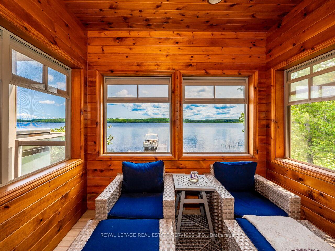$1,098,000
Available - For Sale
Listing ID: X12225324
114 Islandview Lane , Chisholm, P0H 1Z0, Nipissing
| Welcome to your dream waterfront retreat on the serene shores of Wasi Lake! This custom-built bungalow offers 215 feet of pristine frontage, a sandy beach, and a gentle walk into the warm, shallow waters. Perfectly nestled on a private acre lot, this year-round home is just 3 hours from Toronto, providing an ideal escape from the city. Step inside to discover a bright living space with cathedral ceilings and stunning water views from nearly every room. The main floor boasts a spacious primary bedroom complete with a luxurious 4-piece ensuite and a convenient laundry room for easy living. The gourmet kitchen is a chef's delight, featuring custom cabinetry and elegant quartz countertops. Enjoy the best of outdoor living on the large composite deck overlooking the lake, or relax in the charming 3-season room where you can take in the beauty of your surroundings. The fully finished lower level includes a generous second bedroom and a den that easily converts to a third bedroom, with direct walk-out access to a covered patio and the tranquil waterfront. For hobbyists or car enthusiasts, the oversized 2-car garage is a standout feature with a rubber floor for added comfort and convenience. Three additional outbuildings provide ample storage for all your tools and toys. The 70-foot dock extends out into the quiet waters, perfect for boating, swimming, or simply soaking up the sun. With its private location, breathtaking views, and top-of-the-line finishes, this lakeside bungalow is a rare gem that offers a peaceful, luxurious lifestyle. Don't miss the opportunity to own this stunning property on Wasi Lake - your perfect year-round escape! |
| Price | $1,098,000 |
| Taxes: | $7654.03 |
| Occupancy: | Owner |
| Address: | 114 Islandview Lane , Chisholm, P0H 1Z0, Nipissing |
| Acreage: | .50-1.99 |
| Directions/Cross Streets: | Memorial Park Drive/Beach Road |
| Rooms: | 7 |
| Rooms +: | 5 |
| Bedrooms: | 1 |
| Bedrooms +: | 2 |
| Family Room: | F |
| Basement: | Walk-Out, Finished |
| Level/Floor | Room | Length(ft) | Width(ft) | Descriptions | |
| Room 1 | Main | Living Ro | 13.97 | 17.61 | Cathedral Ceiling(s), Hardwood Floor, W/O To Deck |
| Room 2 | Main | Kitchen | 12.92 | 17.61 | Quartz Counter, Cathedral Ceiling(s), Overlook Water |
| Room 3 | Main | Den | 12.96 | 27.03 | Hardwood Floor |
| Room 4 | Main | Dining Ro | 19.22 | 11.97 | Hardwood Floor, Separate Room |
| Room 5 | Main | Other | 7.81 | 11.48 | Overlook Water |
| Room 6 | Main | Sunroom | 12.92 | 6.1 | Overlook Water |
| Room 7 | Main | Primary B | 12.92 | 17.61 | Hardwood Floor, 4 Pc Ensuite, Walk-In Closet(s) |
| Room 8 | Lower | Bedroom 2 | 12.63 | 11.41 | Laminate |
| Room 9 | Lower | Bedroom 3 | 12.92 | 16.4 | Laminate, Overlook Water |
| Room 10 | Lower | Family Ro | 13.58 | 12.46 | W/O To Water, Laminate |
| Room 11 | Lower | Recreatio | 26.57 | 17.45 | Laminate |
| Washroom Type | No. of Pieces | Level |
| Washroom Type 1 | 2 | Main |
| Washroom Type 2 | 4 | Main |
| Washroom Type 3 | 4 | Lower |
| Washroom Type 4 | 0 | |
| Washroom Type 5 | 0 |
| Total Area: | 0.00 |
| Approximatly Age: | 6-15 |
| Property Type: | Detached |
| Style: | Bungalow |
| Exterior: | Vinyl Siding |
| Garage Type: | Detached |
| (Parking/)Drive: | Private |
| Drive Parking Spaces: | 6 |
| Park #1 | |
| Parking Type: | Private |
| Park #2 | |
| Parking Type: | Private |
| Pool: | None |
| Other Structures: | Garden Shed |
| Approximatly Age: | 6-15 |
| Approximatly Square Footage: | 1500-2000 |
| Property Features: | Waterfront, Wooded/Treed |
| CAC Included: | N |
| Water Included: | N |
| Cabel TV Included: | N |
| Common Elements Included: | N |
| Heat Included: | N |
| Parking Included: | N |
| Condo Tax Included: | N |
| Building Insurance Included: | N |
| Fireplace/Stove: | N |
| Heat Type: | Forced Air |
| Central Air Conditioning: | Central Air |
| Central Vac: | N |
| Laundry Level: | Syste |
| Ensuite Laundry: | F |
| Sewers: | Septic |
| Water: | Drilled W |
| Water Supply Types: | Drilled Well |
$
%
Years
This calculator is for demonstration purposes only. Always consult a professional
financial advisor before making personal financial decisions.
| Although the information displayed is believed to be accurate, no warranties or representations are made of any kind. |
| ROYAL LEPAGE REAL ESTATE SERVICES LTD. |
|
|

Massey Baradaran
Broker
Dir:
416 821 0606
Bus:
905 508 9500
Fax:
905 508 9590
| Virtual Tour | Book Showing | Email a Friend |
Jump To:
At a Glance:
| Type: | Freehold - Detached |
| Area: | Nipissing |
| Municipality: | Chisholm |
| Neighbourhood: | Chisholm |
| Style: | Bungalow |
| Approximate Age: | 6-15 |
| Tax: | $7,654.03 |
| Beds: | 1+2 |
| Baths: | 3 |
| Fireplace: | N |
| Pool: | None |
Locatin Map:
Payment Calculator:
