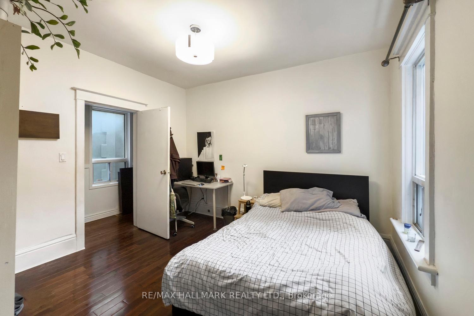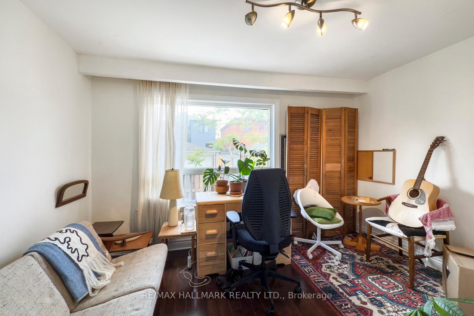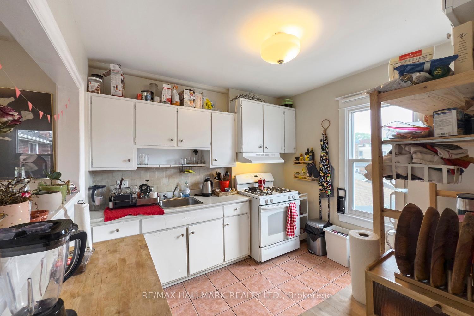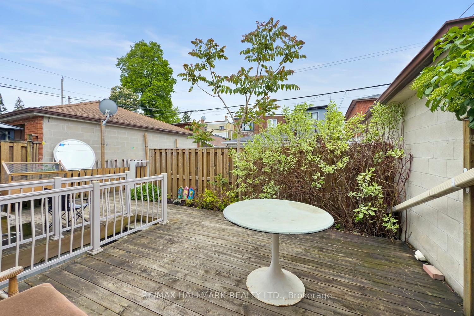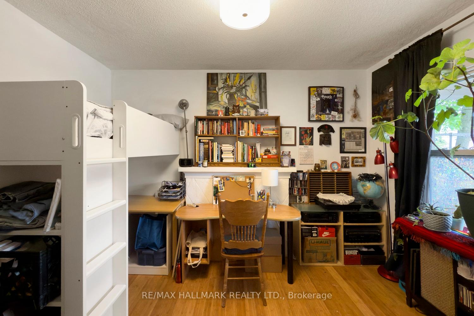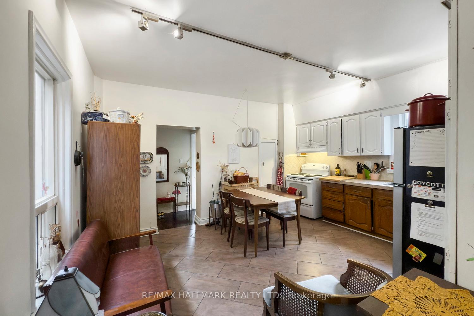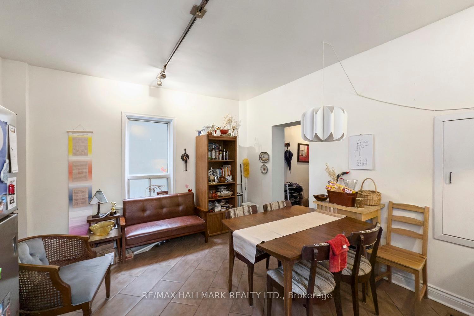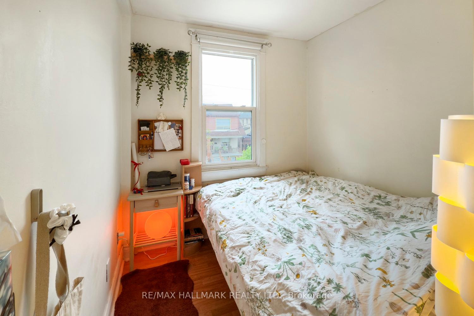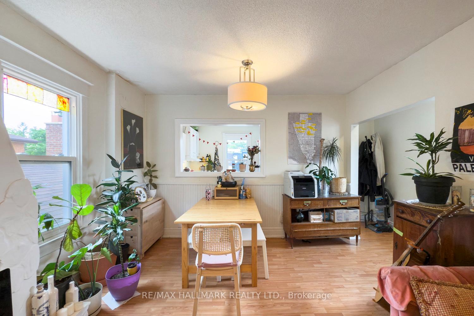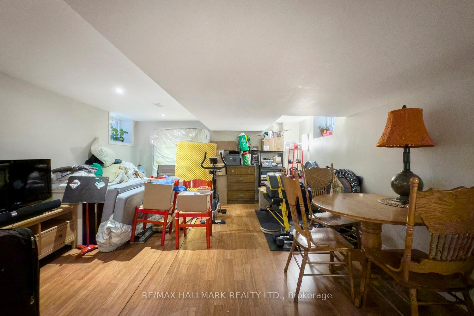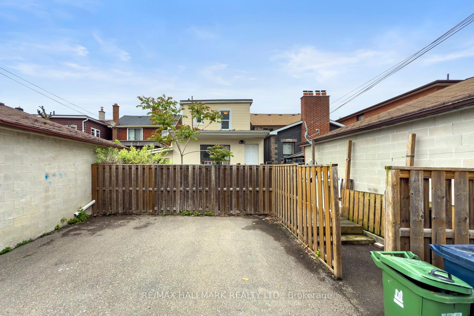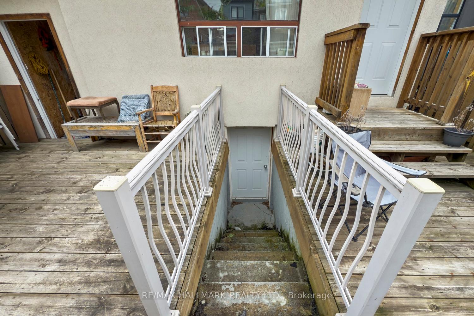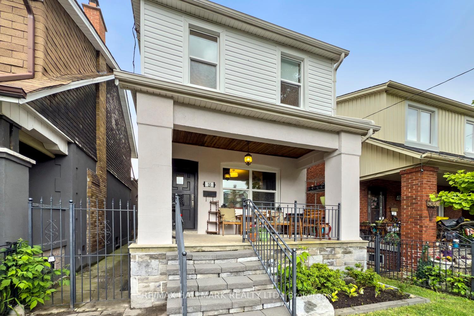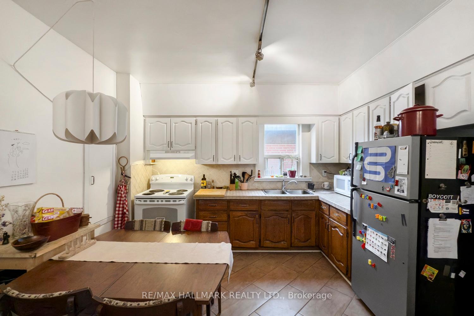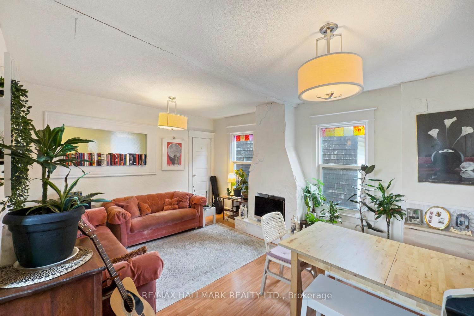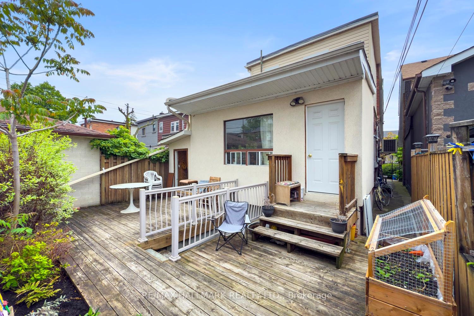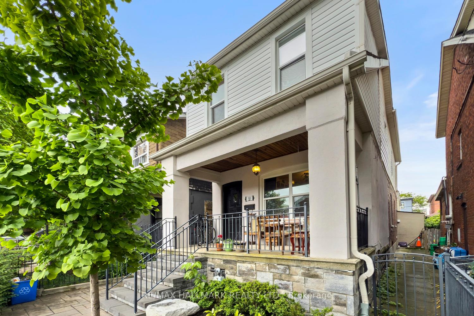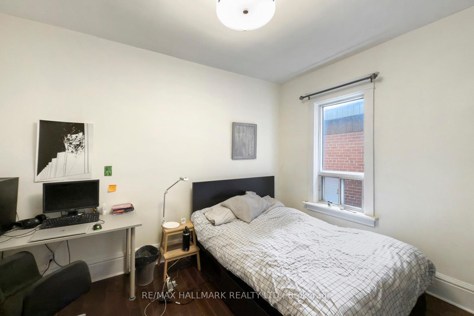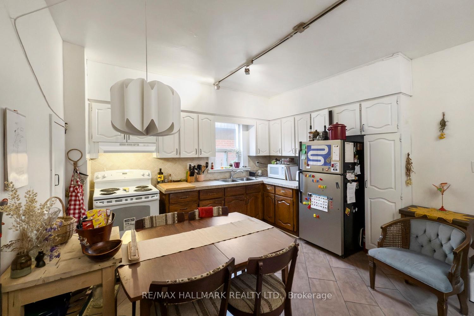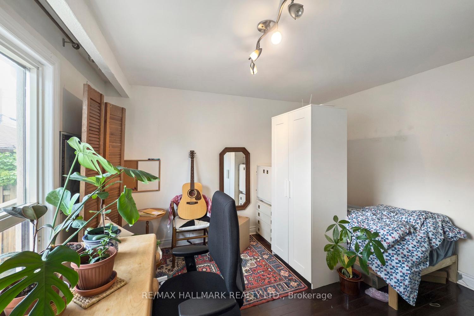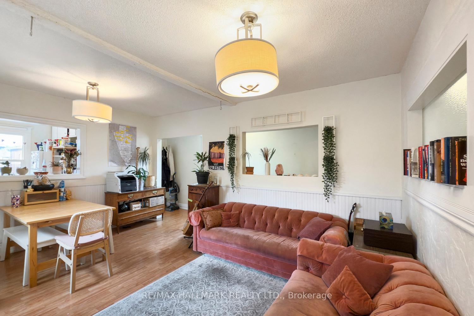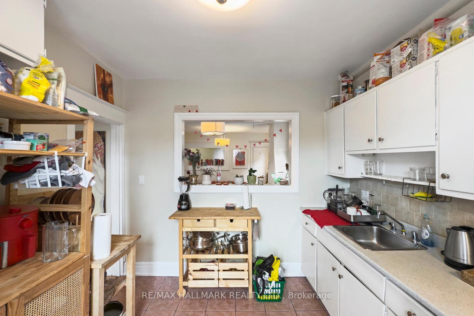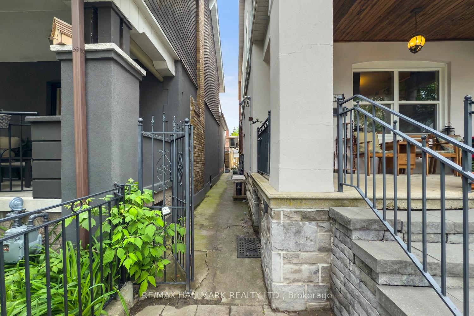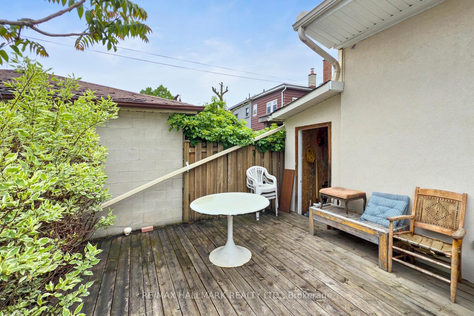$1,449,000
Available - For Sale
Listing ID: W12190286
50 Sellers Aven , Toronto, M6E 3T6, Toronto
| Craving Corso Italia and all its amazing food? Look no further-this charming detached home is your perfect entry point into the neighbourhood! Not a semi ! Not a townhouse ! This fully detached gem offers endless possibilities. Whether you're a first-time buyer, investor, or looking to create your dream family home, this property checks all the boxes.With multiple kitchens and bathrooms, it's ideal as an income-generating investment or a flexible space for multigenerational living. The generous layout includes multiple rooms perfect for a growing family or professionals working from home. Here's the best part-this home is truly "no worries"! Every major update has been done: All-new wiring ! New roof ! New iron fencing & railings ! Brick fully tuck-pointed ! Basement waterproofed ! The expansive basement features above-grade windows, a three-piece bath, open-concept space, and a separate entrance-ideal for a suite or home office. Enjoy the outdoors on your west-facing deck, relax in the beautifully landscaped yard, and take advantage of two-car parking in the back. Just steps from Earlscourt Park, the St. Clair LRT, and the heart of Corso Italia - think Tres Marie Bakery - its yummy food and more delicious local spots. Quick access to the subway and downtown.This home is priced to sell and wont last long! Come see why this Corso Italia gem is the one you've been waiting for. |
| Price | $1,449,000 |
| Taxes: | $5079.00 |
| Occupancy: | Tenant |
| Address: | 50 Sellers Aven , Toronto, M6E 3T6, Toronto |
| Directions/Cross Streets: | Dufferin & St. Clair |
| Rooms: | 8 |
| Rooms +: | 1 |
| Bedrooms: | 4 |
| Bedrooms +: | 1 |
| Family Room: | F |
| Basement: | Finished, Separate Ent |
| Level/Floor | Room | Length(ft) | Width(ft) | Descriptions | |
| Room 1 | Main | Office | 12.86 | 11.09 | Bamboo, East View |
| Room 2 | Main | Bedroom | 10.36 | 12.27 | Hardwood Floor, Double Closet |
| Room 3 | Main | Kitchen | 12.1 | 15.65 | Tile Floor, Eat-in Kitchen |
| Room 4 | Main | Primary B | 12.69 | 12.17 | Hardwood Floor, Large Window, West View |
| Room 5 | Second | Bedroom | 14.33 | 7.61 | Laminate, Closet, East View |
| Room 6 | Second | Bedroom | 14.33 | 7.61 | Laminate, East View |
| Room 7 | Second | Living Ro | 16.2 | 12.27 | Laminate, Open Concept, South View |
| Room 8 | Second | Kitchen | 10.53 | 9.32 | Tile Floor, West View |
| Room 9 | Basement | Recreatio | 28.14 | 13.38 | Wood, Open Concept, Above Grade Window |
| Room 10 | Basement | Utility R | 11.74 | 15.61 | Tile Floor, Walk-Out, W/O To Yard |
| Washroom Type | No. of Pieces | Level |
| Washroom Type 1 | 4 | Second |
| Washroom Type 2 | 3 | Basement |
| Washroom Type 3 | 0 | |
| Washroom Type 4 | 0 | |
| Washroom Type 5 | 0 |
| Total Area: | 0.00 |
| Property Type: | Detached |
| Style: | 2-Storey |
| Exterior: | Stucco (Plaster), Vinyl Siding |
| Garage Type: | None |
| (Parking/)Drive: | Lane |
| Drive Parking Spaces: | 2 |
| Park #1 | |
| Parking Type: | Lane |
| Park #2 | |
| Parking Type: | Lane |
| Pool: | None |
| Approximatly Square Footage: | 1500-2000 |
| CAC Included: | N |
| Water Included: | N |
| Cabel TV Included: | N |
| Common Elements Included: | N |
| Heat Included: | N |
| Parking Included: | N |
| Condo Tax Included: | N |
| Building Insurance Included: | N |
| Fireplace/Stove: | N |
| Heat Type: | Forced Air |
| Central Air Conditioning: | Central Air |
| Central Vac: | N |
| Laundry Level: | Syste |
| Ensuite Laundry: | F |
| Sewers: | Sewer |
$
%
Years
This calculator is for demonstration purposes only. Always consult a professional
financial advisor before making personal financial decisions.
| Although the information displayed is believed to be accurate, no warranties or representations are made of any kind. |
| RE/MAX HALLMARK REALTY LTD. |
|
|

Massey Baradaran
Broker
Dir:
416 821 0606
Bus:
905 508 9500
Fax:
905 508 9590
| Virtual Tour | Book Showing | Email a Friend |
Jump To:
At a Glance:
| Type: | Freehold - Detached |
| Area: | Toronto |
| Municipality: | Toronto W03 |
| Neighbourhood: | Corso Italia-Davenport |
| Style: | 2-Storey |
| Tax: | $5,079 |
| Beds: | 4+1 |
| Baths: | 2 |
| Fireplace: | N |
| Pool: | None |
Locatin Map:
Payment Calculator:
