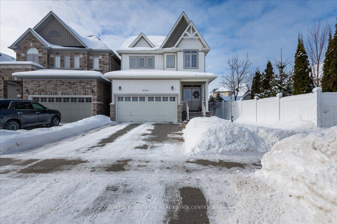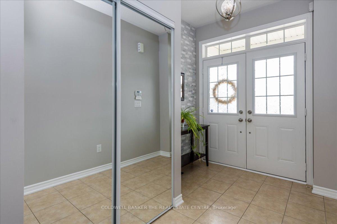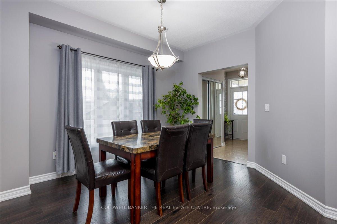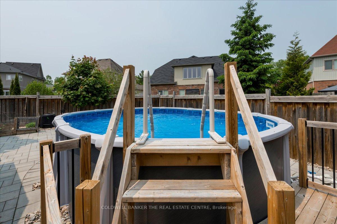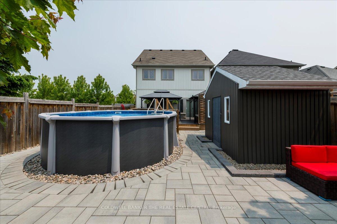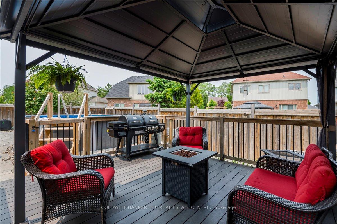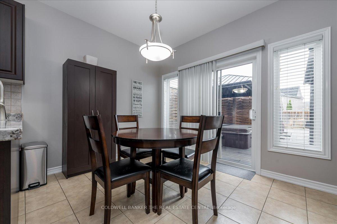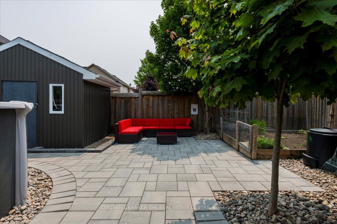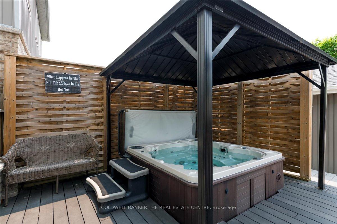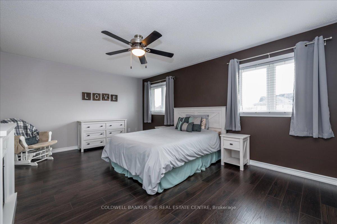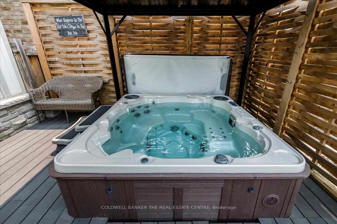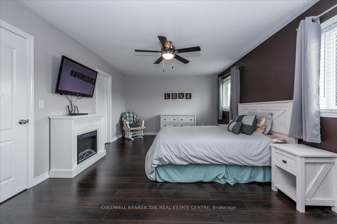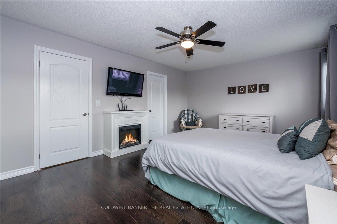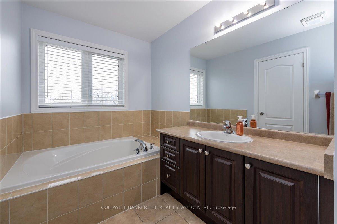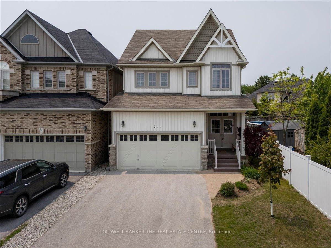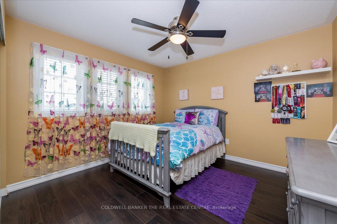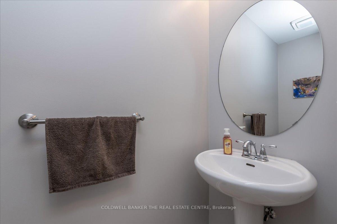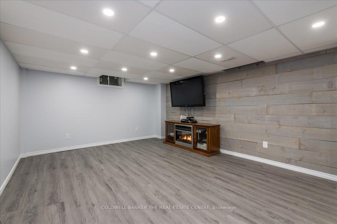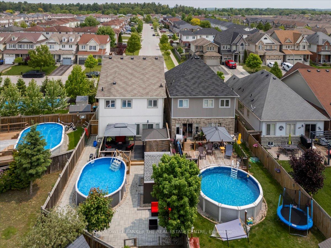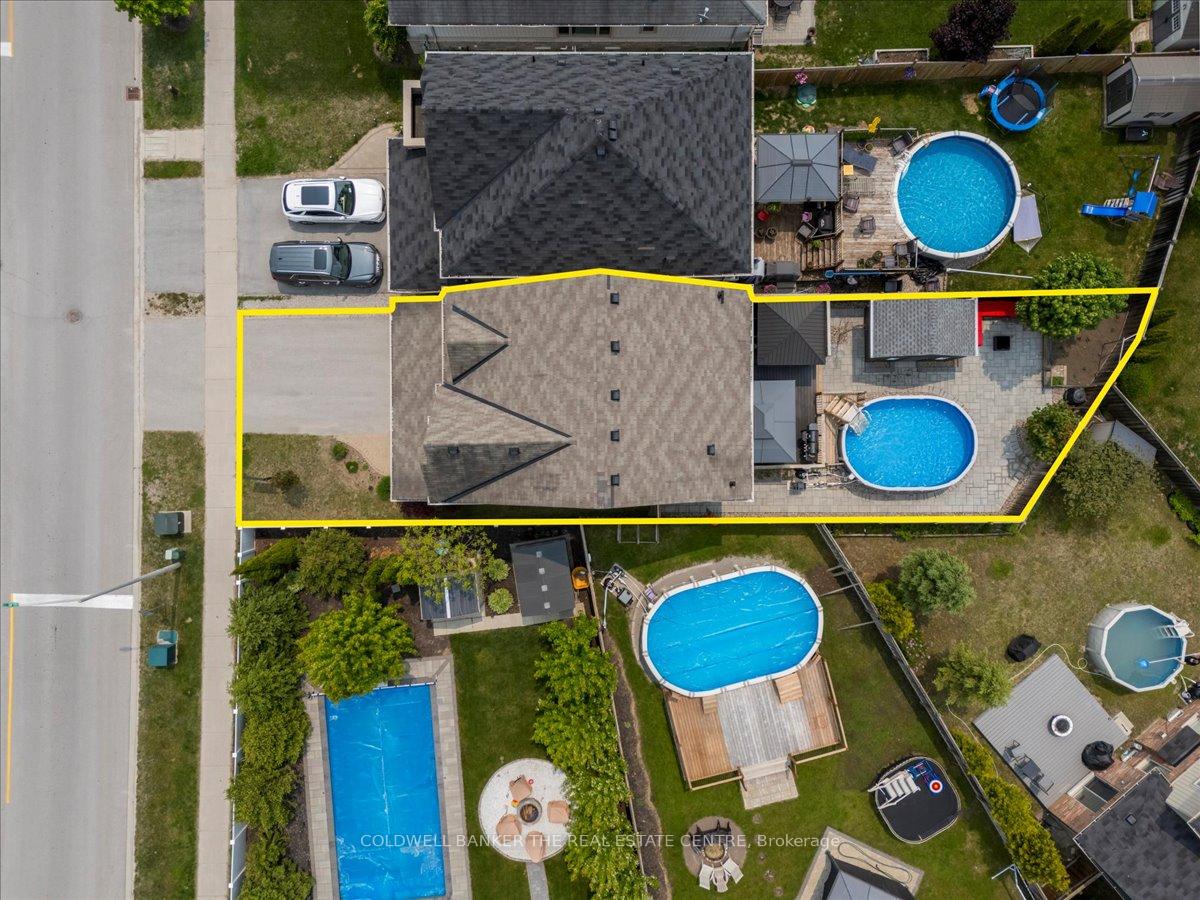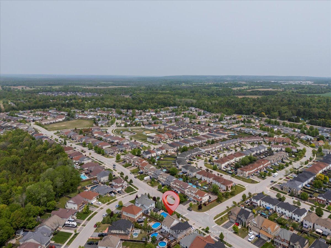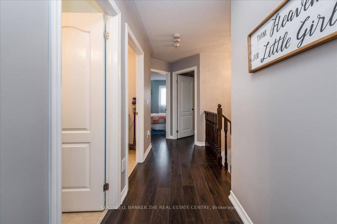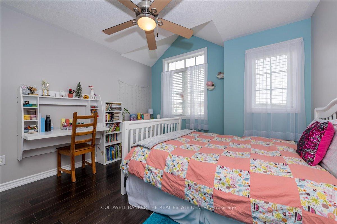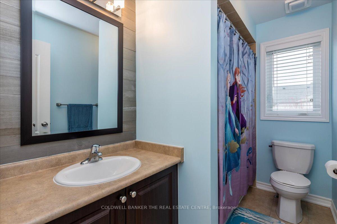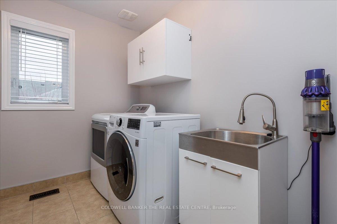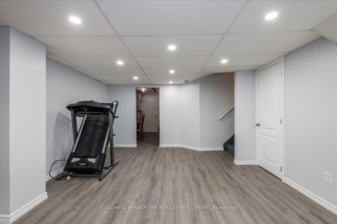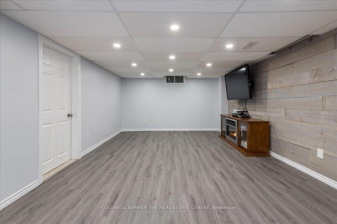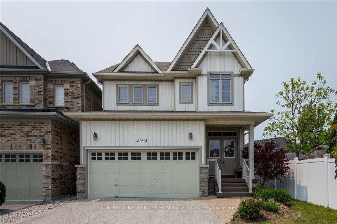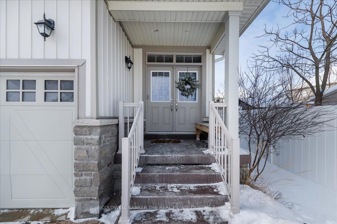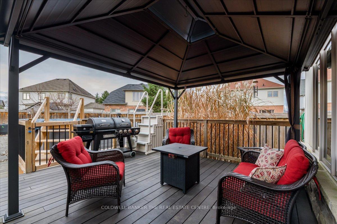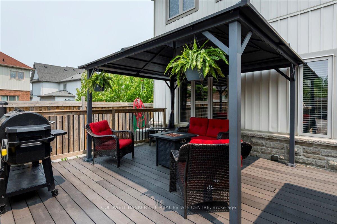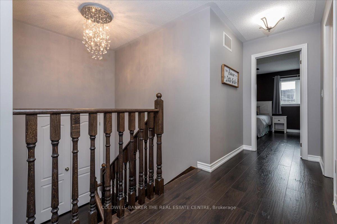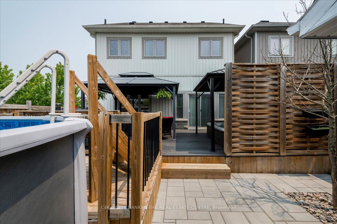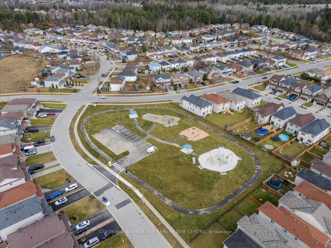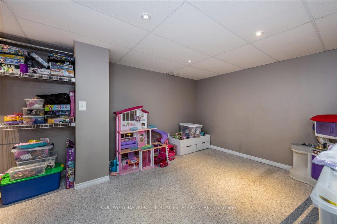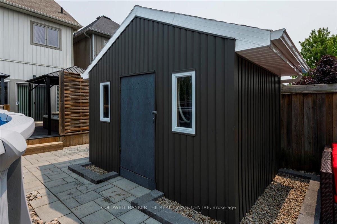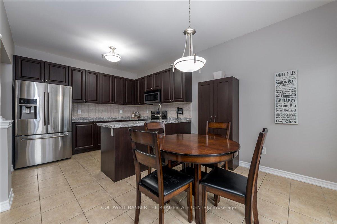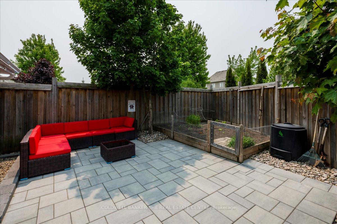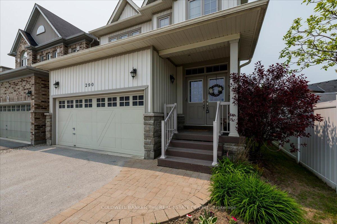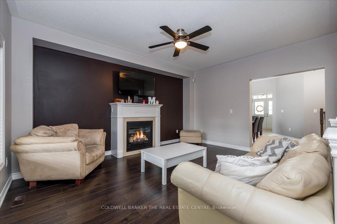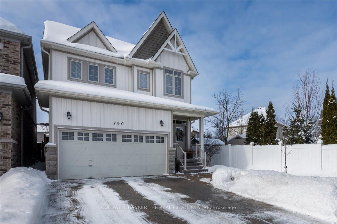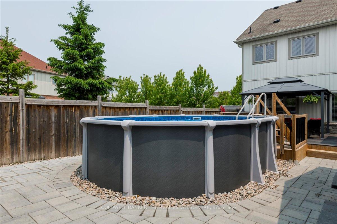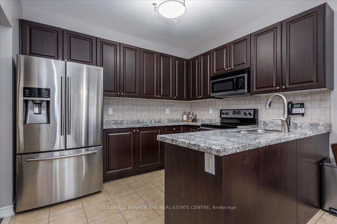$820,000
Available - For Sale
Listing ID: N12210612
290 Greenwood Driv , Essa, L0M 1B4, Simcoe
| Welcome to 290 Greenwood Drive:Your Dream Home Awaits! Discover the perfect blend of modern luxury and comfort at 290 Greenwood Drive. This stunning property features beautifully landscaped grounds with a fully fenced yard and a remarkable interlocking patio. Your backyard oasis includes a 13x20 saltwater above-ground pool, a relaxing hot tub for seven, and two charming gazebos on a spacious composite deck.Step through the elegant front doors into a bright foyer with a stonework feature wall. The main floor boasts 9 ceilings and upgraded lighting, creating an inviting atmosphere. The heart of the home is the upgraded kitchen, complete with granite countertops and stylish cabinetry. Enjoy the convenience of second-floor laundry and a cozy gas fireplace in the living area.Retreat to the luxurious master suite with a spacious walk-in closet and ensuite featuring a soaker tub and separate shower. The finished basement offers versatile space, including a new hot water tank (2022. |
| Price | $820,000 |
| Taxes: | $2855.91 |
| Assessment Year: | 2024 |
| Occupancy: | Owner |
| Address: | 290 Greenwood Driv , Essa, L0M 1B4, Simcoe |
| Directions/Cross Streets: | Lookout & Greenwood |
| Rooms: | 9 |
| Rooms +: | 3 |
| Bedrooms: | 3 |
| Bedrooms +: | 1 |
| Family Room: | T |
| Basement: | Finished, Full |
| Level/Floor | Room | Length(ft) | Width(ft) | Descriptions | |
| Room 1 | Main | Foyer | 7.02 | 9.09 | Ceramic Floor, French Doors |
| Room 2 | Main | Dining Ro | 11.09 | 13.02 | Laminate |
| Room 3 | Main | Living Ro | 15.12 | 12.1 | Laminate, Fireplace, Large Window |
| Room 4 | Main | Breakfast | 10.07 | 8.1 | Laminate, W/O To Deck |
| Room 5 | Main | Kitchen | 9.02 | 10.07 | Ceramic Floor, Granite Counters, Ceramic Backsplash |
| Room 6 | Second | Primary B | 17.12 | 12.04 | 4 Pc Ensuite, Fireplace, Walk-In Closet(s) |
| Room 7 | Second | Bedroom 2 | 10.07 | 11.02 | Cathedral Ceiling(s), Double Closet, Laminate |
| Room 8 | Second | Bedroom 3 | 11.02 | 10.07 | Laminate, Double Closet |
| Room 9 | Second | Laundry | 8.1 | 5.12 | Ceramic Floor, Laundry Sink |
| Room 10 | Basement | Recreatio | 24.04 | 12.1 | Vinyl Floor, Pot Lights |
| Room 11 | Basement | Bedroom 4 | 10.07 | 12 | Broadloom |
| Room 12 | Basement | Office | 6.07 | 11.09 | Vinyl Floor |
| Room 13 | Main | Powder Ro | 2 Pc Bath |
| Washroom Type | No. of Pieces | Level |
| Washroom Type 1 | 2 | Main |
| Washroom Type 2 | 4 | Second |
| Washroom Type 3 | 0 | |
| Washroom Type 4 | 0 | |
| Washroom Type 5 | 0 |
| Total Area: | 0.00 |
| Approximatly Age: | 6-15 |
| Property Type: | Link |
| Style: | 2-Storey |
| Exterior: | Brick, Stone |
| Garage Type: | Attached |
| (Parking/)Drive: | Private Do |
| Drive Parking Spaces: | 4 |
| Park #1 | |
| Parking Type: | Private Do |
| Park #2 | |
| Parking Type: | Private Do |
| Pool: | Above Gr |
| Other Structures: | Gazebo, Garden |
| Approximatly Age: | 6-15 |
| Approximatly Square Footage: | 1500-2000 |
| Property Features: | Fenced Yard, Golf |
| CAC Included: | N |
| Water Included: | N |
| Cabel TV Included: | N |
| Common Elements Included: | N |
| Heat Included: | N |
| Parking Included: | N |
| Condo Tax Included: | N |
| Building Insurance Included: | N |
| Fireplace/Stove: | Y |
| Heat Type: | Forced Air |
| Central Air Conditioning: | Central Air |
| Central Vac: | N |
| Laundry Level: | Syste |
| Ensuite Laundry: | F |
| Elevator Lift: | False |
| Sewers: | Sewer |
| Utilities-Cable: | Y |
| Utilities-Hydro: | Y |
$
%
Years
This calculator is for demonstration purposes only. Always consult a professional
financial advisor before making personal financial decisions.
| Although the information displayed is believed to be accurate, no warranties or representations are made of any kind. |
| COLDWELL BANKER THE REAL ESTATE CENTRE |
|
|

Massey Baradaran
Broker
Dir:
416 821 0606
Bus:
905 508 9500
Fax:
905 508 9590
| Book Showing | Email a Friend |
Jump To:
At a Glance:
| Type: | Freehold - Link |
| Area: | Simcoe |
| Municipality: | Essa |
| Neighbourhood: | Angus |
| Style: | 2-Storey |
| Approximate Age: | 6-15 |
| Tax: | $2,855.91 |
| Beds: | 3+1 |
| Baths: | 3 |
| Fireplace: | Y |
| Pool: | Above Gr |
Locatin Map:
Payment Calculator:
