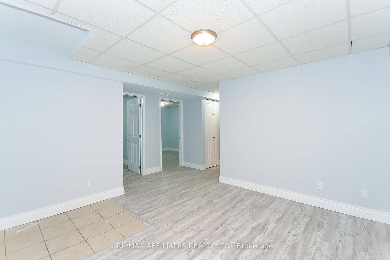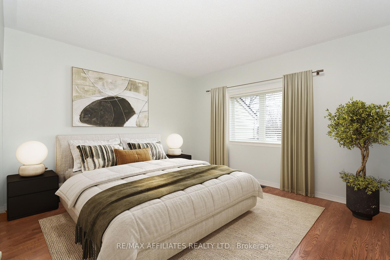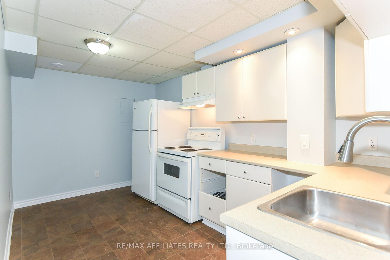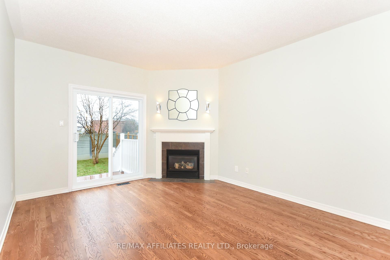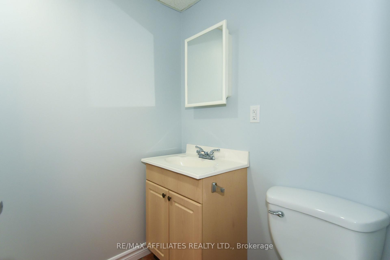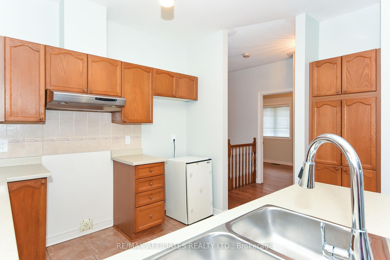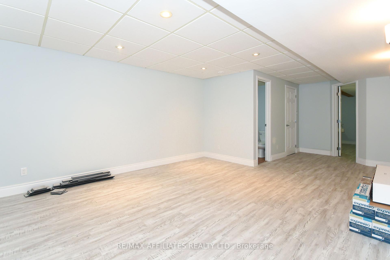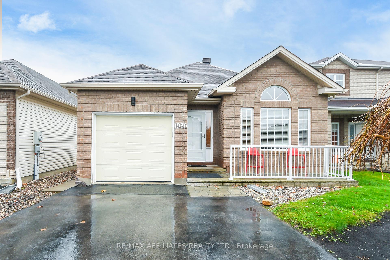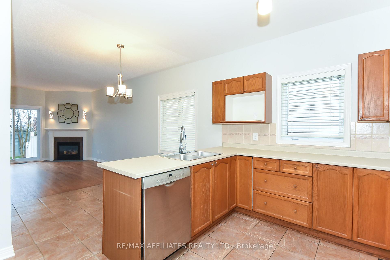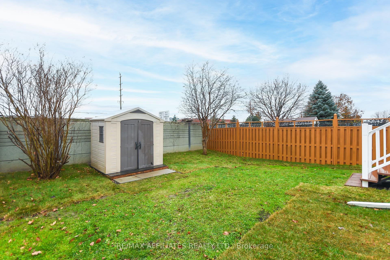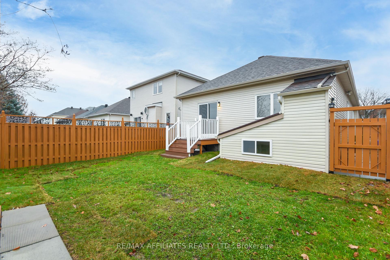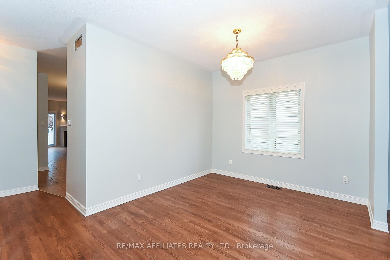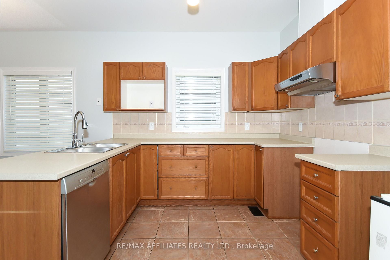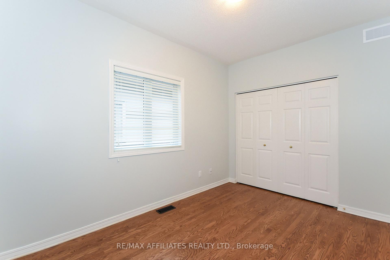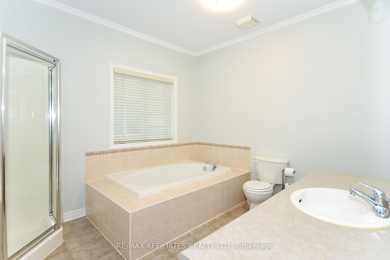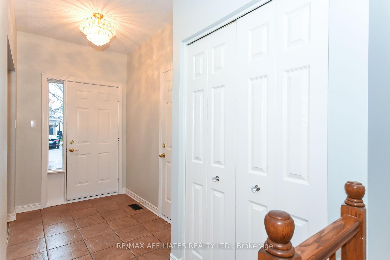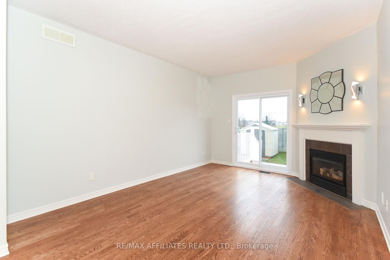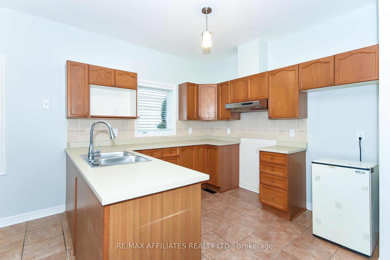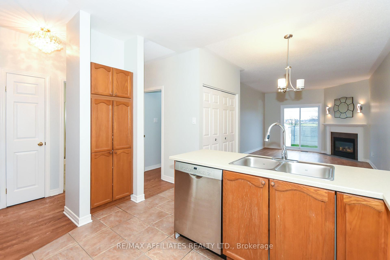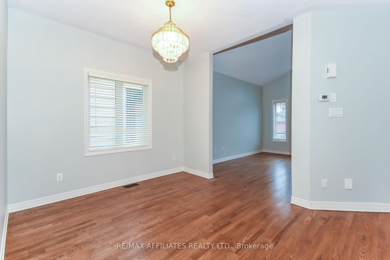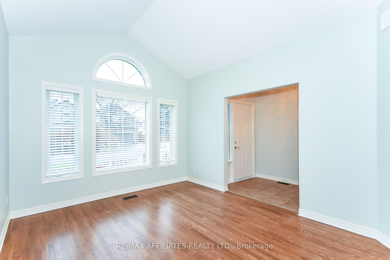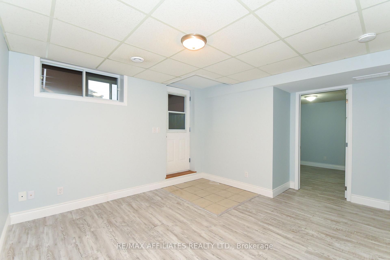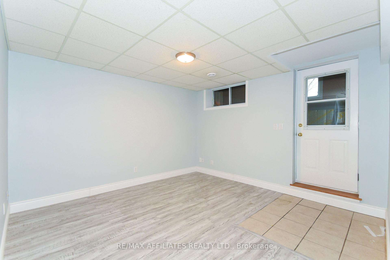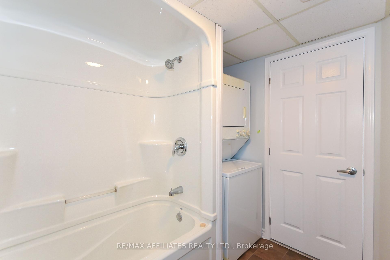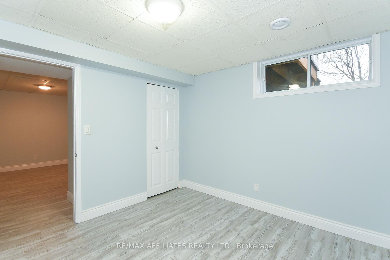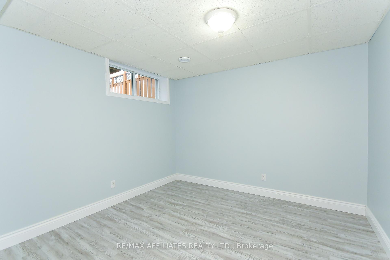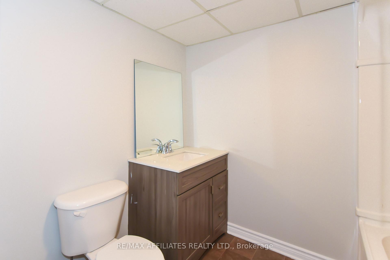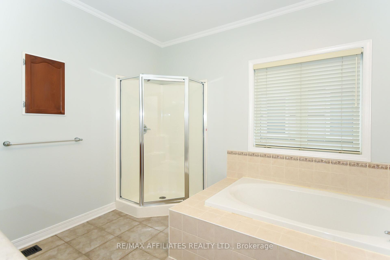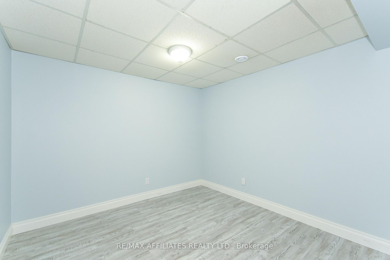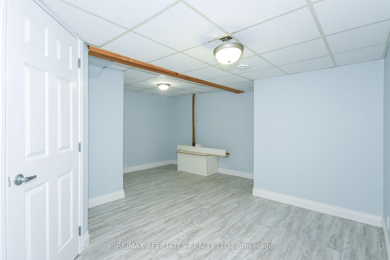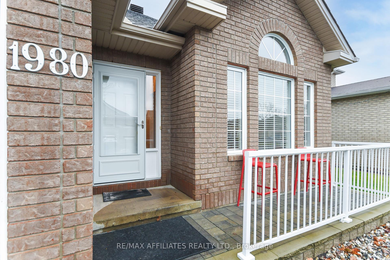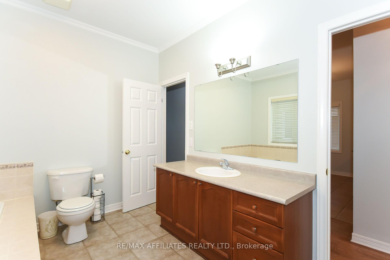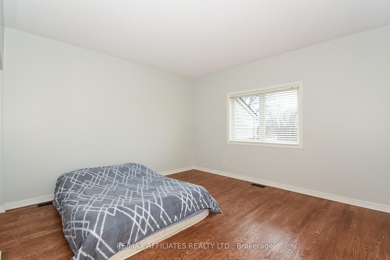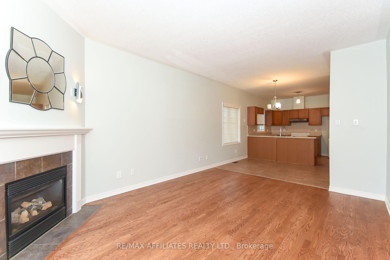$795,000
Available - For Sale
Listing ID: X12225801
1980 Scully Way South , Orleans - Cumberland and Area, K4A 4H2, Ottawa
| Legal in-law suite with separate entrance, separate washer/dryer, 1 bedroom + 1 Den for apartment. Fantastic location near all amenities (only a walk away), immediate occupancy, no back neighbors, double driveway, front verandah, freshly repainted throughout main floor and lower level, hardwood flooring re sanded, new flooring on the lower level, new furnace, new roof, some new windows, and much more. Included in purchase price are appliances in apartment (5), hot water tank, central air, garage door opener, shed, dishwasher on main floor, all light fixtures as seen. As per form 244: All submitted offers must have 24 hours irrevocable. |
| Price | $795,000 |
| Taxes: | $5107.00 |
| Occupancy: | Owner |
| Address: | 1980 Scully Way South , Orleans - Cumberland and Area, K4A 4H2, Ottawa |
| Directions/Cross Streets: | Innes |
| Rooms: | 18 |
| Bedrooms: | 3 |
| Bedrooms +: | 1 |
| Family Room: | T |
| Basement: | Apartment, Separate Ent |
| Level/Floor | Room | Length(ft) | Width(ft) | Descriptions | |
| Room 1 | Ground | Dining Ro | 13.71 | 10 | |
| Room 2 | Ground | Living Ro | 14.1 | 11.32 | |
| Room 3 | Ground | Kitchen | 10.99 | 11.71 | |
| Room 4 | Ground | Family Ro | 11.12 | 15.28 | |
| Room 5 | Ground | Laundry | 4.92 | 4.26 | |
| Room 6 | Ground | Primary B | 13.09 | 15.28 | |
| Room 7 | Ground | Bedroom | 8.99 | 12.1 | |
| Room 8 | Ground | Foyer | 12.99 | 7.51 | |
| Room 9 | Ground | Bathroom | 18.01 | 18.99 | |
| Room 10 | Ground | Breakfast | 9.91 | 6 | |
| Room 11 | Lower | Recreatio | 14.01 | 12.6 | |
| Room 12 | Lower | Den | 15.71 | 11.81 | |
| Room 13 | Lower | Bathroom | 8 | 6 | |
| Room 14 | Lower | Kitchen | 13.05 | 7.97 | |
| Room 15 | Lower | Living Ro | 11.35 | 11.64 |
| Washroom Type | No. of Pieces | Level |
| Washroom Type 1 | 4 | Ground |
| Washroom Type 2 | 4 | Lower |
| Washroom Type 3 | 2 | Lower |
| Washroom Type 4 | 0 | |
| Washroom Type 5 | 0 |
| Total Area: | 0.00 |
| Approximatly Age: | 16-30 |
| Property Type: | Detached |
| Style: | Bungalow |
| Exterior: | Brick, Vinyl Siding |
| Garage Type: | Attached |
| (Parking/)Drive: | Private Do |
| Drive Parking Spaces: | 2 |
| Park #1 | |
| Parking Type: | Private Do |
| Park #2 | |
| Parking Type: | Private Do |
| Pool: | None |
| Approximatly Age: | 16-30 |
| Approximatly Square Footage: | 1100-1500 |
| CAC Included: | N |
| Water Included: | N |
| Cabel TV Included: | N |
| Common Elements Included: | N |
| Heat Included: | N |
| Parking Included: | N |
| Condo Tax Included: | N |
| Building Insurance Included: | N |
| Fireplace/Stove: | Y |
| Heat Type: | Forced Air |
| Central Air Conditioning: | Central Air |
| Central Vac: | N |
| Laundry Level: | Syste |
| Ensuite Laundry: | F |
| Elevator Lift: | False |
| Sewers: | Sewer |
$
%
Years
This calculator is for demonstration purposes only. Always consult a professional
financial advisor before making personal financial decisions.
| Although the information displayed is believed to be accurate, no warranties or representations are made of any kind. |
| RE/MAX AFFILIATES REALTY LTD. |
|
|

Massey Baradaran
Broker
Dir:
416 821 0606
Bus:
905 508 9500
Fax:
905 508 9590
| Virtual Tour | Book Showing | Email a Friend |
Jump To:
At a Glance:
| Type: | Freehold - Detached |
| Area: | Ottawa |
| Municipality: | Orleans - Cumberland and Area |
| Neighbourhood: | 1106 - Fallingbrook/Gardenway South |
| Style: | Bungalow |
| Approximate Age: | 16-30 |
| Tax: | $5,107 |
| Beds: | 3+1 |
| Baths: | 3 |
| Fireplace: | Y |
| Pool: | None |
Locatin Map:
Payment Calculator:
