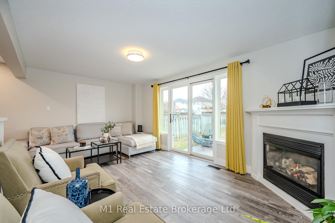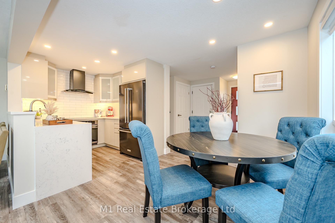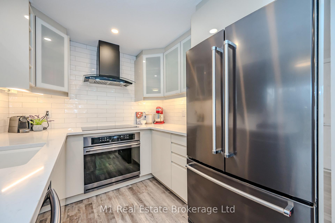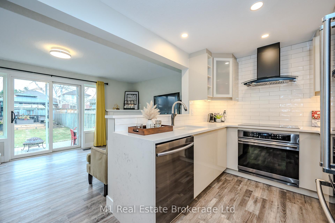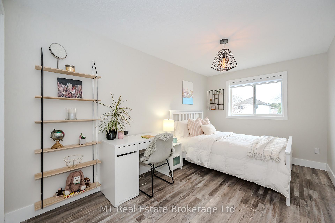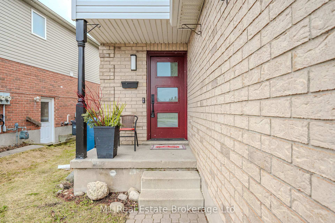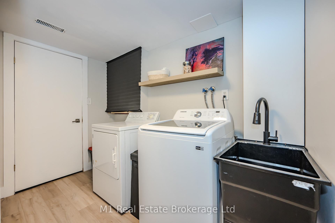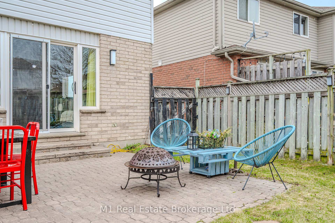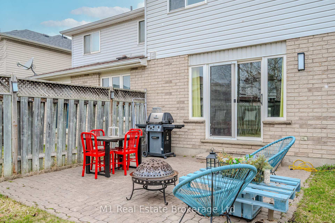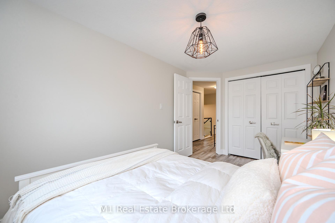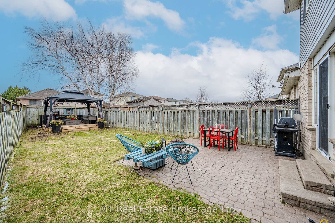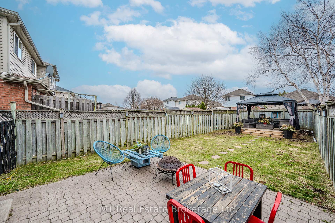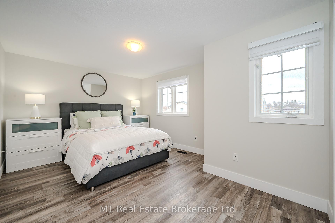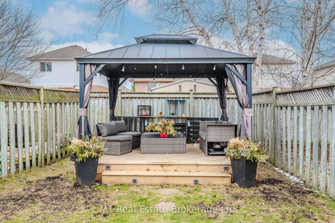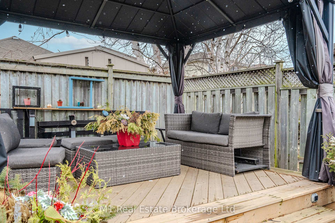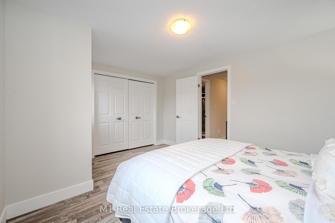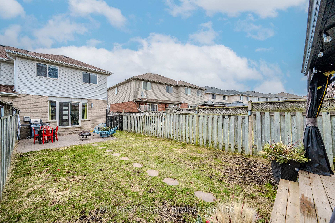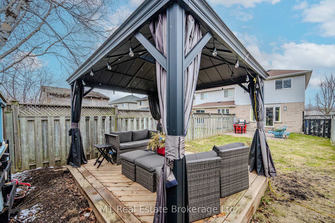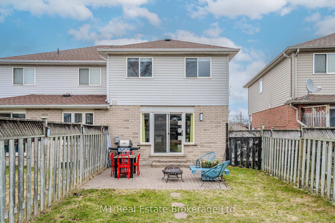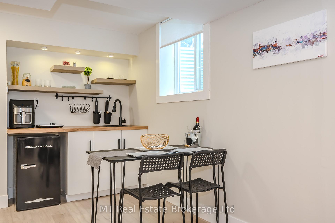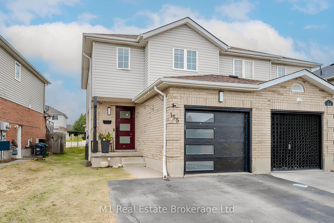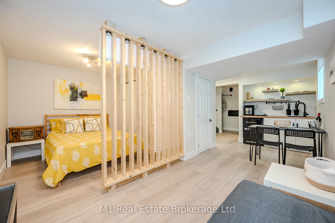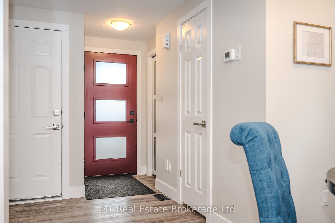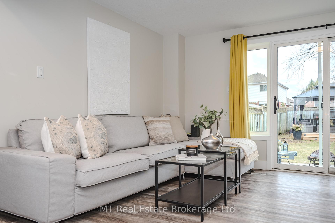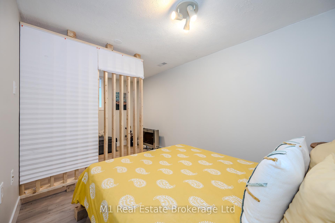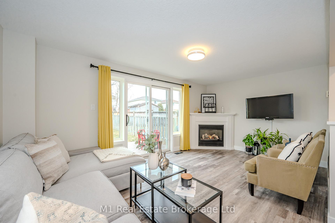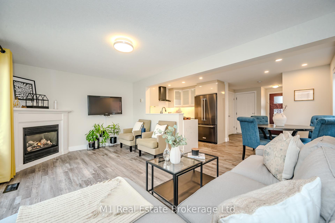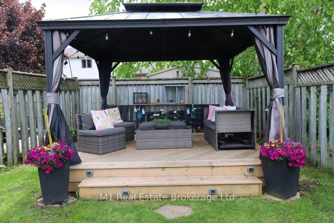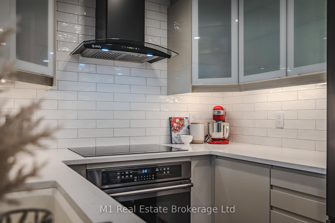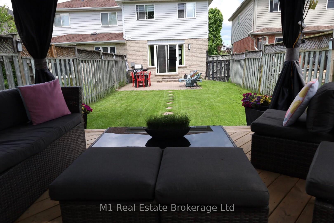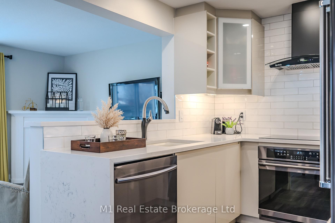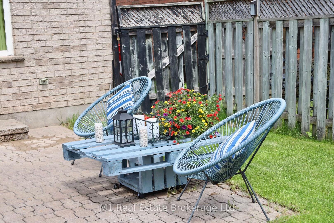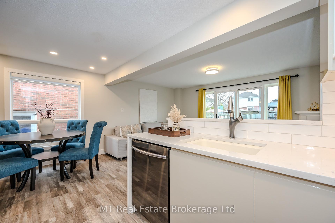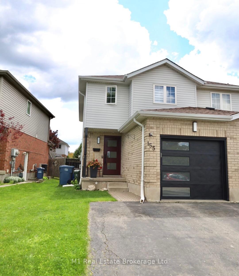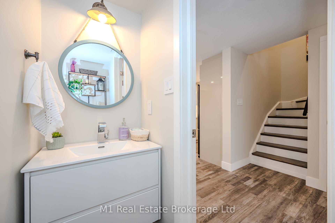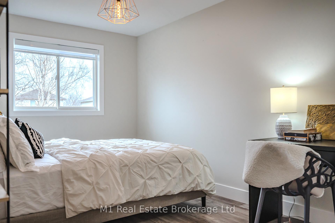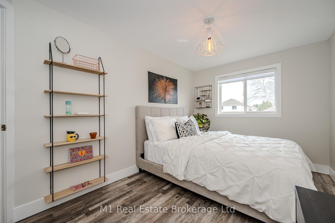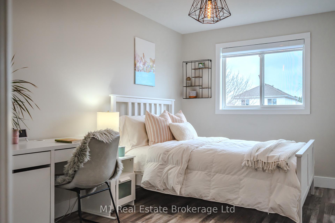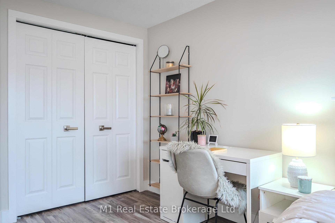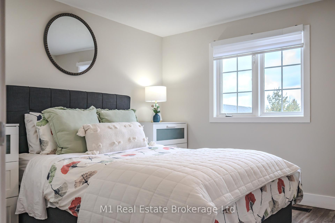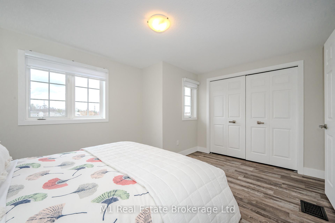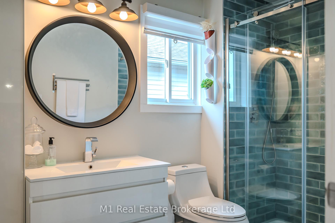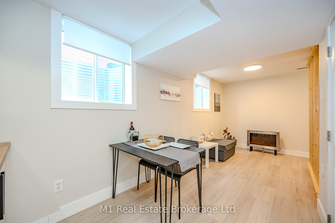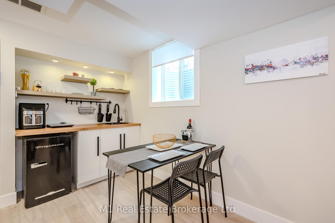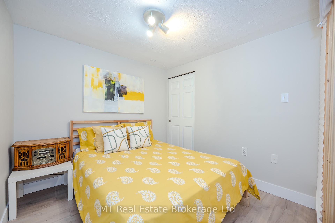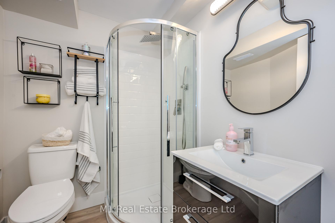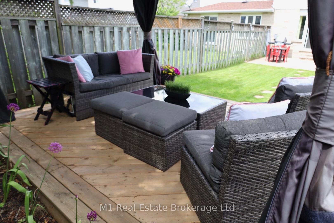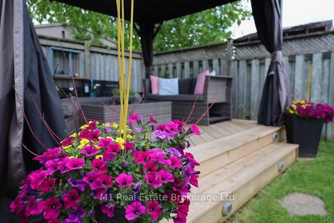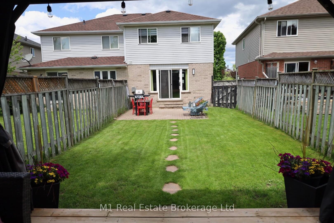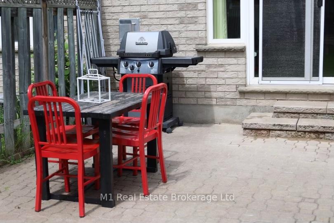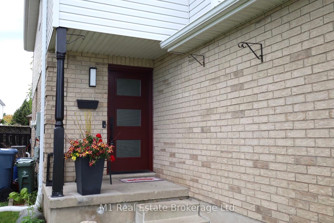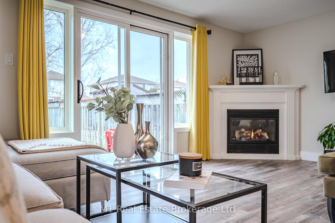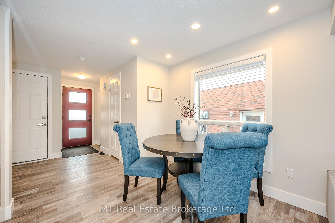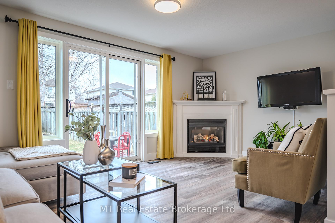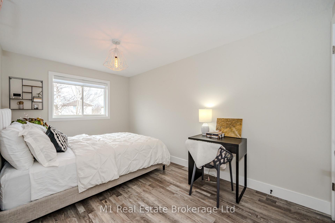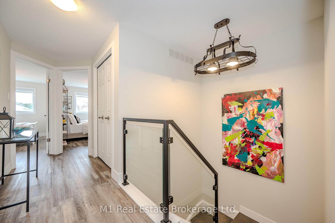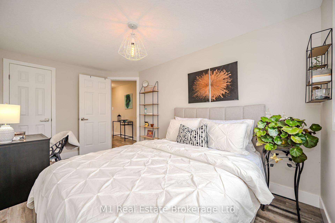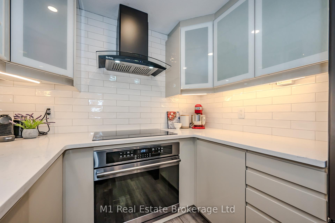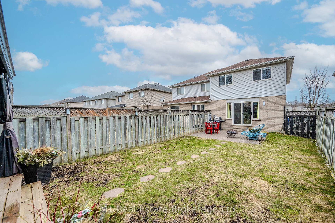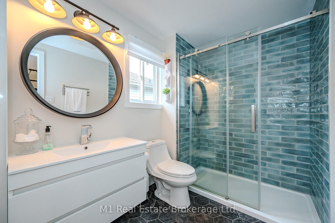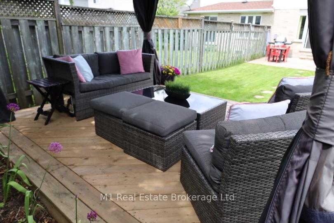$779,900
Available - For Sale
Listing ID: X12225451
155 Stephanie Driv , Guelph, N1K 1X7, Wellington
| Picture this: you step into 155 Stephanie Drive, and it hits you, this place is home. This sprawling 1700+ square foot beauty in Guelph's hot West End has been transformed top-to-bottom with a jaw-dropping renovation. New flooring, sleek trim, a chefs-dream kitchen with shiny appliances and fresh countertops, every corner screams move-in ready. You can't help but imagine your family spreading out here, with room to spare. Head upstairs to find three big bedrooms, each soaked in sunlight from windows that make every morning feel like a vacation. Downstairs? Its a whole other world with a full bathroom and a handy kitchenette perfect for guests, teens, or maybe your own cozy movie nights. Now, step outside. Your fully fenced backyard is begging for BBQs and laughter. A stone patio and charming gazebo set the stage for epic summer parties or quiet evenings under the stars. Got cars? No problem. A garage plus parking for three makes life easy. And the location? You're in the heart of Guelph's West End, steps from Costco, the West End Rec Centre, and some of the city's top schools. Everything you need is right here, waiting. This house isn't just a place to live, it's where your story starts. You're already picturing your life here, aren't you? Book a showing now before someone else calls it home! |
| Price | $779,900 |
| Taxes: | $4059.88 |
| Occupancy: | Owner |
| Address: | 155 Stephanie Driv , Guelph, N1K 1X7, Wellington |
| Directions/Cross Streets: | Imperial Road S & Paisley Rd |
| Rooms: | 10 |
| Bedrooms: | 3 |
| Bedrooms +: | 1 |
| Family Room: | T |
| Basement: | Finished |
| Level/Floor | Room | Length(ft) | Width(ft) | Descriptions | |
| Room 1 | Main | Kitchen | 8.53 | 8.2 | Renovated, Quartz Counter, Overlooks Living |
| Room 2 | Main | Living Ro | 16.79 | 10.33 | Renovated, Vinyl Floor, W/O To Yard |
| Room 3 | Main | Dining Ro | 8.53 | 8.69 | Renovated, Vinyl Floor, Window |
| Room 4 | Second | Primary B | 12.46 | 10.99 | Renovated, Vinyl Floor |
| Room 5 | Second | Bedroom 2 | 13.78 | 8.53 | Renovated, Vinyl Floor |
| Room 6 | Second | Bedroom 3 | 13.78 | 8.36 | Renovated, Vinyl Floor |
| Room 7 | Basement | Recreatio | 10.33 | 7.05 | Renovated, Vinyl Floor, 3 Pc Bath |
| Room 8 | Basement | Kitchen | 9.02 | 6.89 | Renovated, Vinyl Floor |
| Room 9 | Basement | Bedroom 4 | 9.02 | 8.86 | Renovated, Vinyl Floor |
| Washroom Type | No. of Pieces | Level |
| Washroom Type 1 | 2 | Main |
| Washroom Type 2 | 4 | Second |
| Washroom Type 3 | 3 | Basement |
| Washroom Type 4 | 0 | |
| Washroom Type 5 | 0 |
| Total Area: | 0.00 |
| Property Type: | Semi-Detached |
| Style: | 2-Storey |
| Exterior: | Brick, Vinyl Siding |
| Garage Type: | Attached |
| (Parking/)Drive: | Private |
| Drive Parking Spaces: | 2 |
| Park #1 | |
| Parking Type: | Private |
| Park #2 | |
| Parking Type: | Private |
| Pool: | None |
| Approximatly Square Footage: | 1100-1500 |
| Property Features: | Other, Park |
| CAC Included: | N |
| Water Included: | N |
| Cabel TV Included: | N |
| Common Elements Included: | N |
| Heat Included: | N |
| Parking Included: | N |
| Condo Tax Included: | N |
| Building Insurance Included: | N |
| Fireplace/Stove: | Y |
| Heat Type: | Forced Air |
| Central Air Conditioning: | Central Air |
| Central Vac: | Y |
| Laundry Level: | Syste |
| Ensuite Laundry: | F |
| Sewers: | Sewer |
$
%
Years
This calculator is for demonstration purposes only. Always consult a professional
financial advisor before making personal financial decisions.
| Although the information displayed is believed to be accurate, no warranties or representations are made of any kind. |
| M1 Real Estate Brokerage Ltd |
|
|

Massey Baradaran
Broker
Dir:
416 821 0606
Bus:
905 508 9500
Fax:
905 508 9590
| Virtual Tour | Book Showing | Email a Friend |
Jump To:
At a Glance:
| Type: | Freehold - Semi-Detached |
| Area: | Wellington |
| Municipality: | Guelph |
| Neighbourhood: | Willow West/Sugarbush/West Acres |
| Style: | 2-Storey |
| Tax: | $4,059.88 |
| Beds: | 3+1 |
| Baths: | 3 |
| Fireplace: | Y |
| Pool: | None |
Locatin Map:
Payment Calculator:
