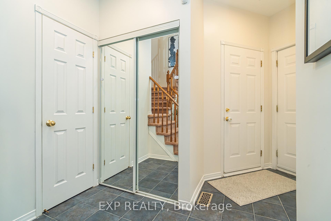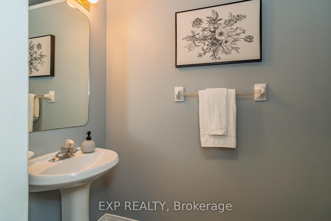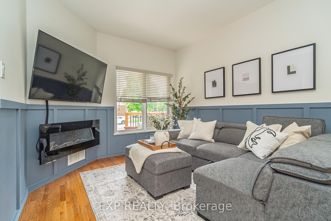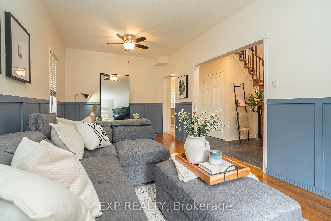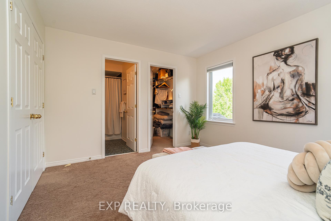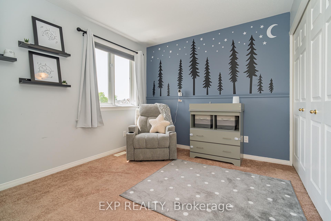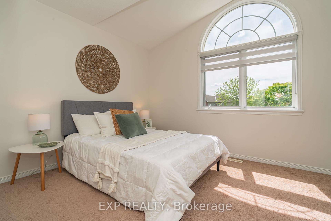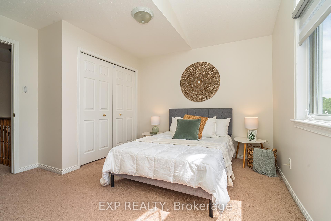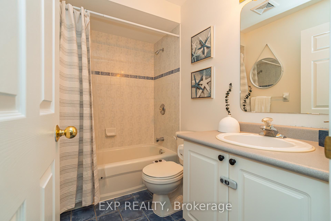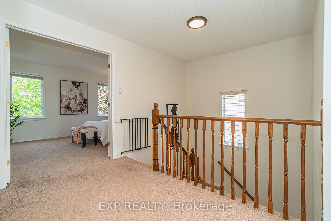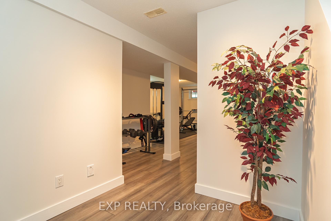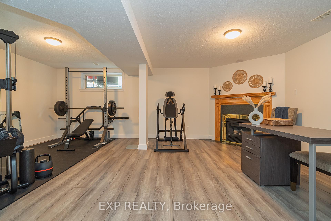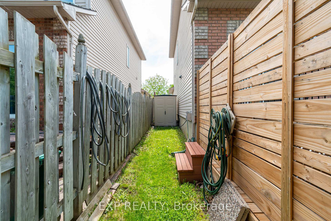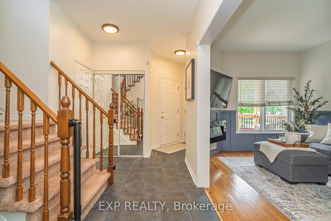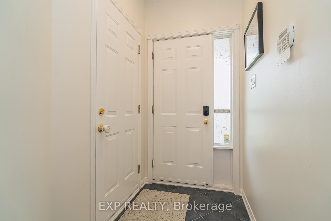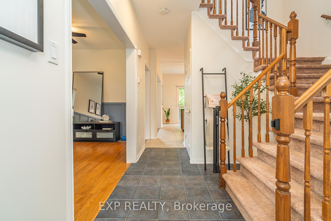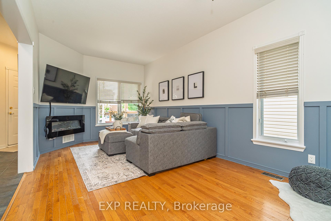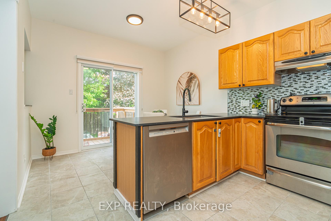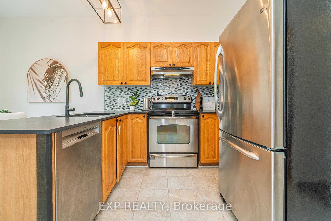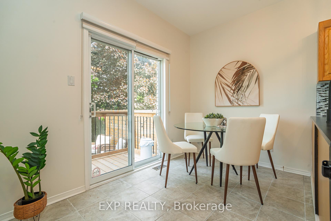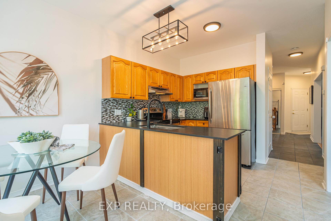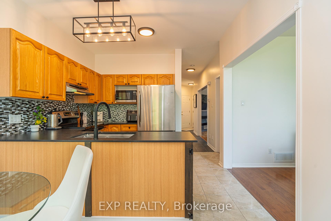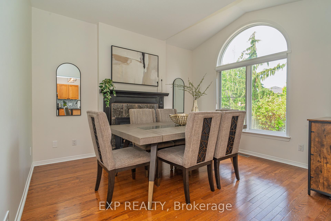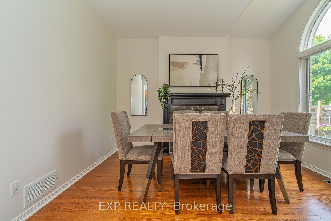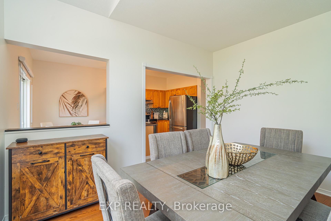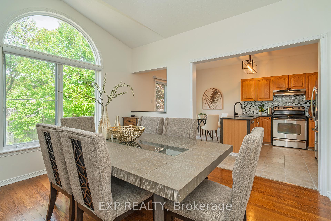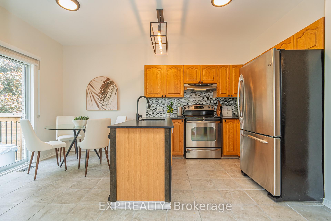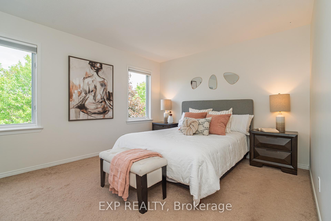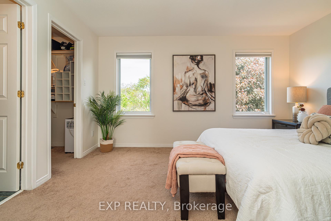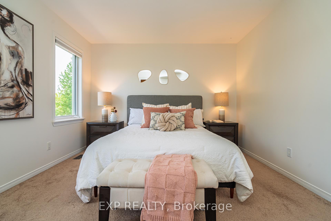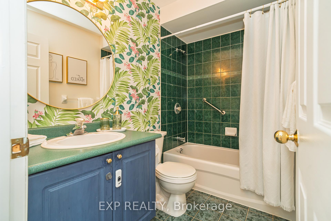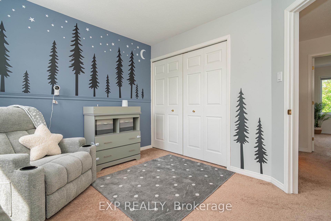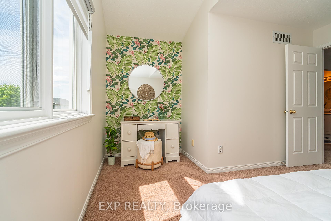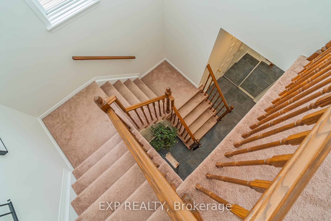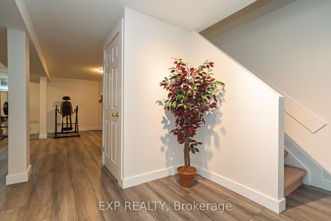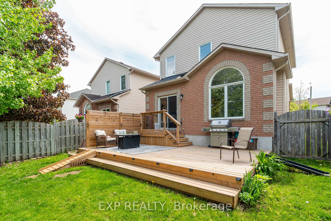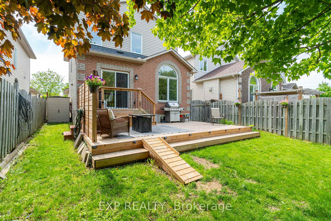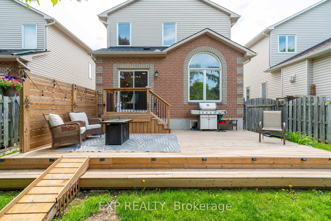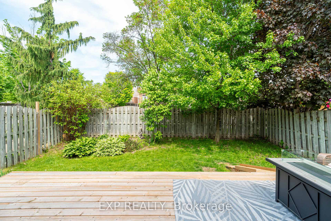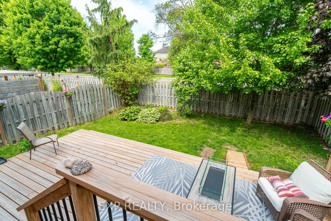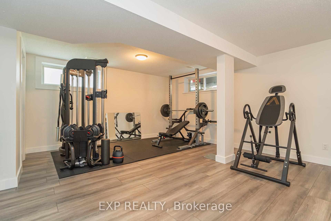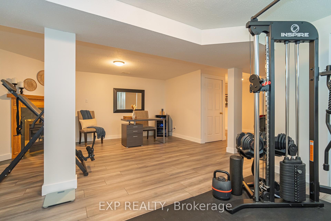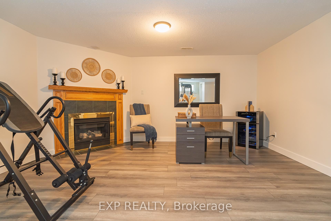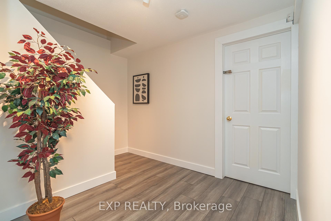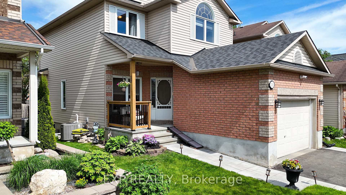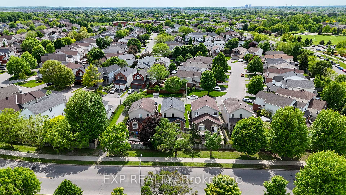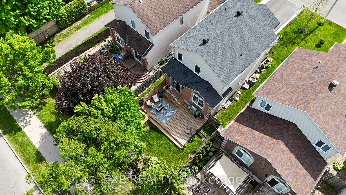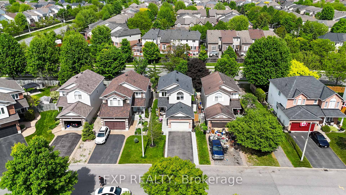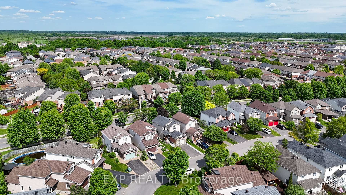$719,900
Available - For Sale
Listing ID: X12185928
1091 Rocky Harbour Cres , Blossom Park - Airport and Area, K1V 1V4, Ottawa
| This updated and well maintained 3-bedroom, 3-bathroom home is nestled on a peaceful and quiet crescent with no rear neighbours, offering both privacy and a great sense of community. The open-concept kitchen comes with quartz countertops, stainless steel appliances and black chrome lighting. It flows effortlessly into the living and dining areas, making it ideal for entertaining. Oak hardwood floors and brand new lighting grace the main floor. Upstairs, you will find bright, generously sized bedrooms freshly painted, while the freshly finished lower level provides the perfect space for a cozy movie night or a big-screen setup and a rough in for a bathroom if a fourth is desired. The furnace and central air are both 2022. Enjoy summer evenings on the spacious brand new deck, perfect for BBQs and gatherings. On the outside the 50 year shingle roof was done in 2016, the driveway was repaved and custom interlock was added. The front entryway offers new railings as well. Wonderful location offering many amenities , schools, parks and safety. |
| Price | $719,900 |
| Taxes: | $4820.00 |
| Assessment Year: | 2024 |
| Occupancy: | Owner |
| Address: | 1091 Rocky Harbour Cres , Blossom Park - Airport and Area, K1V 1V4, Ottawa |
| Directions/Cross Streets: | Hollow Trail Gate |
| Rooms: | 8 |
| Bedrooms: | 3 |
| Bedrooms +: | 0 |
| Family Room: | T |
| Basement: | Finished |
| Level/Floor | Room | Length(ft) | Width(ft) | Descriptions | |
| Room 1 | Main | Dining Ro | 10.3 | 9.97 | |
| Room 2 | Main | Family Ro | 10.99 | 12.5 | |
| Room 3 | Main | Living Ro | 10.3 | 9.97 | |
| Room 4 | Main | Kitchen | 10.5 | 16.14 | |
| Room 5 | Second | Primary B | 13.58 | 11.64 | |
| Room 6 | Second | Bedroom 2 | 10.07 | 9.97 | |
| Room 7 | Second | Bedroom 3 | 10.07 | 9.97 |
| Washroom Type | No. of Pieces | Level |
| Washroom Type 1 | 2 | Main |
| Washroom Type 2 | 3 | Second |
| Washroom Type 3 | 0 | |
| Washroom Type 4 | 0 | |
| Washroom Type 5 | 0 |
| Total Area: | 0.00 |
| Property Type: | Detached |
| Style: | 2-Storey |
| Exterior: | Brick, Other |
| Garage Type: | Attached |
| Drive Parking Spaces: | 4 |
| Pool: | None |
| Approximatly Square Footage: | 1500-2000 |
| Property Features: | Park, Public Transit |
| CAC Included: | N |
| Water Included: | N |
| Cabel TV Included: | N |
| Common Elements Included: | N |
| Heat Included: | N |
| Parking Included: | N |
| Condo Tax Included: | N |
| Building Insurance Included: | N |
| Fireplace/Stove: | Y |
| Heat Type: | Forced Air |
| Central Air Conditioning: | Central Air |
| Central Vac: | N |
| Laundry Level: | Syste |
| Ensuite Laundry: | F |
| Sewers: | Sewer |
$
%
Years
This calculator is for demonstration purposes only. Always consult a professional
financial advisor before making personal financial decisions.
| Although the information displayed is believed to be accurate, no warranties or representations are made of any kind. |
| EXP REALTY |
|
|

Massey Baradaran
Broker
Dir:
416 821 0606
Bus:
905 508 9500
Fax:
905 508 9590
| Virtual Tour | Book Showing | Email a Friend |
Jump To:
At a Glance:
| Type: | Freehold - Detached |
| Area: | Ottawa |
| Municipality: | Blossom Park - Airport and Area |
| Neighbourhood: | 2602 - Riverside South/Gloucester Glen |
| Style: | 2-Storey |
| Tax: | $4,820 |
| Beds: | 3 |
| Baths: | 3 |
| Fireplace: | Y |
| Pool: | None |
Locatin Map:
Payment Calculator:
