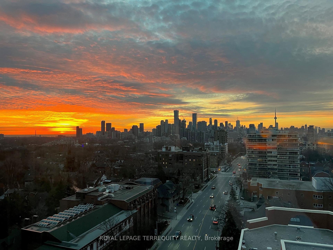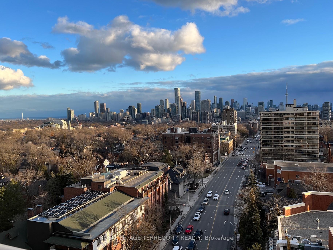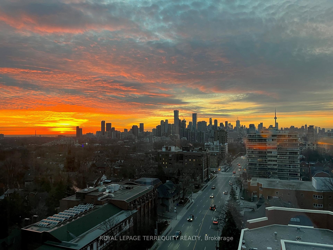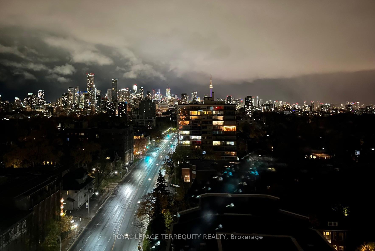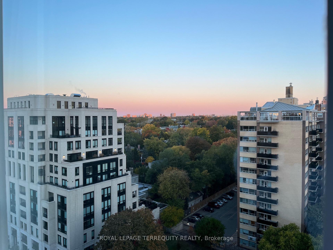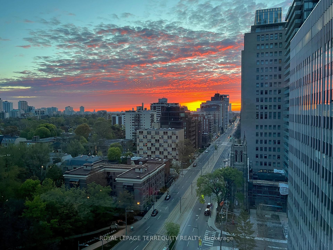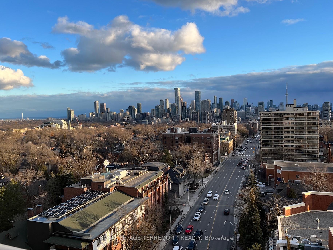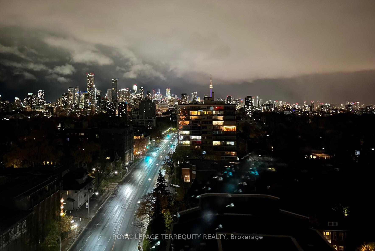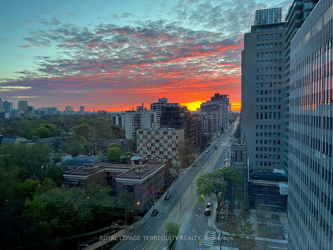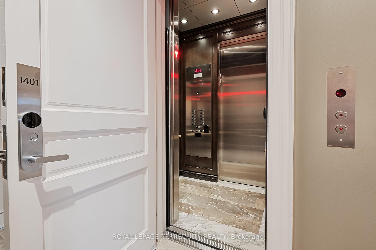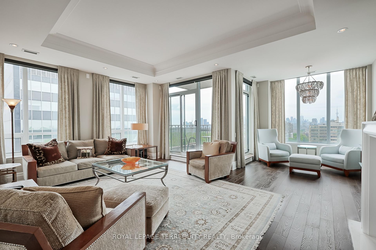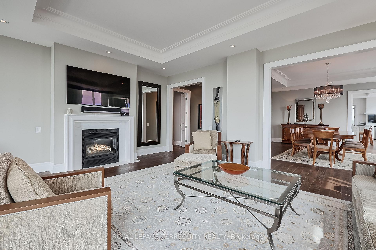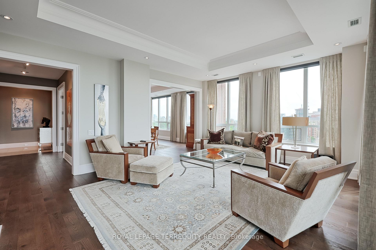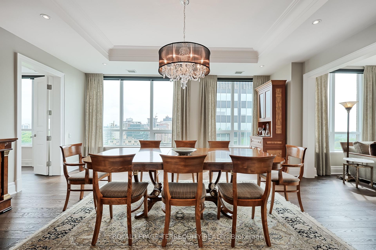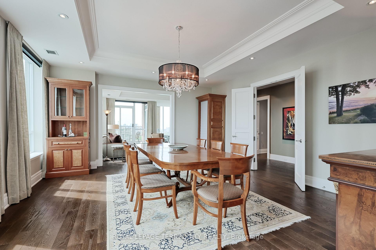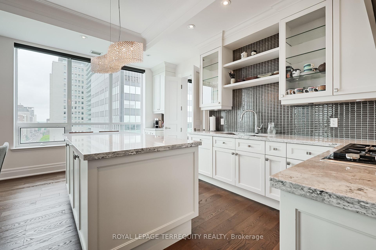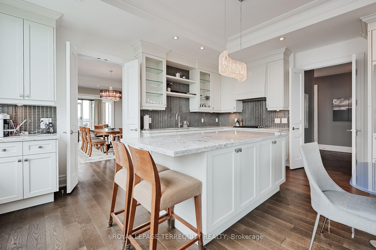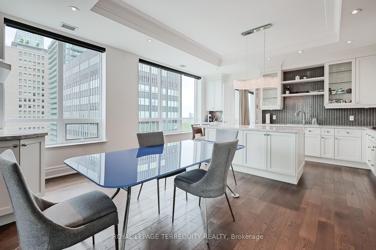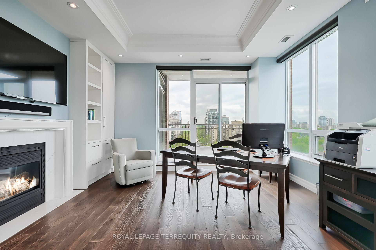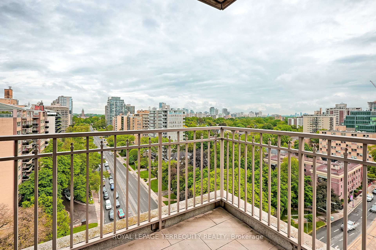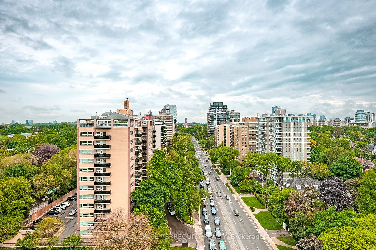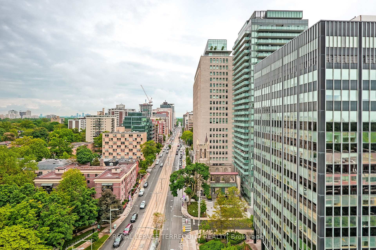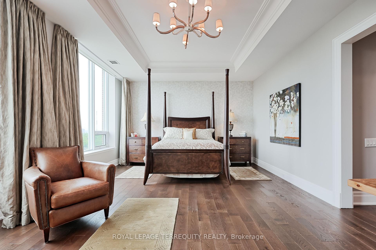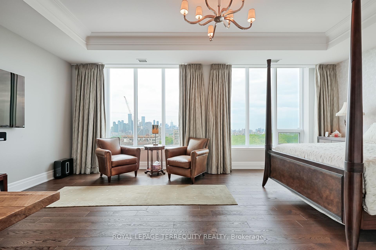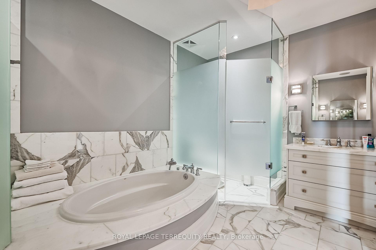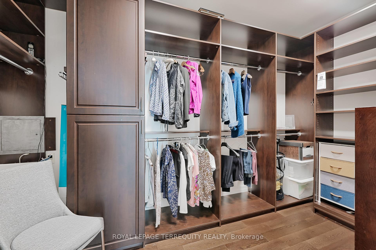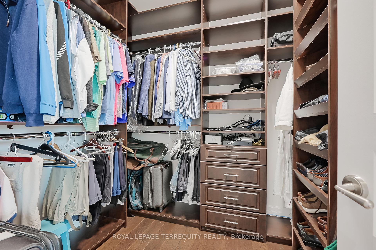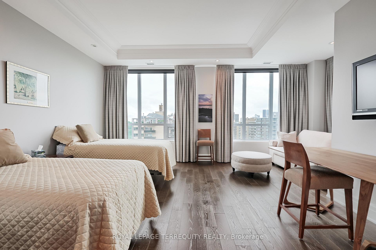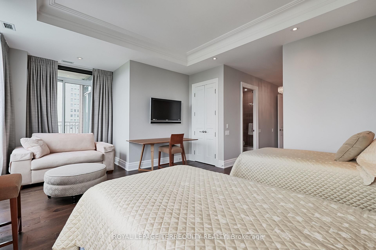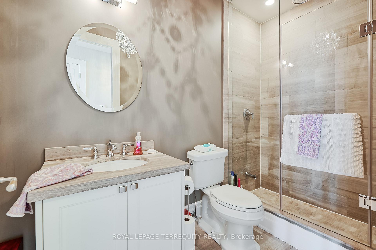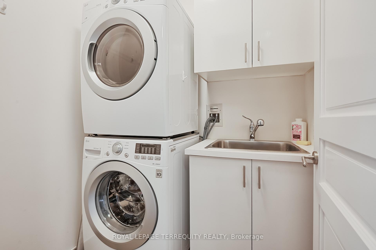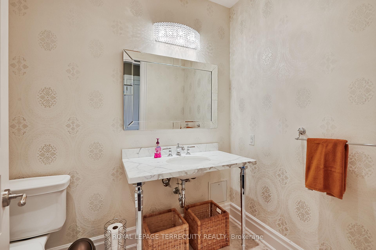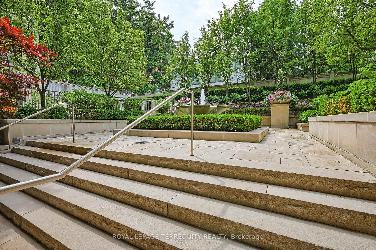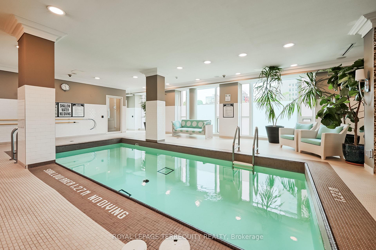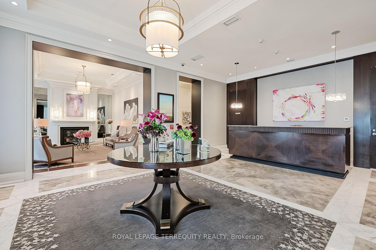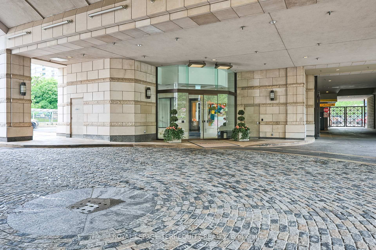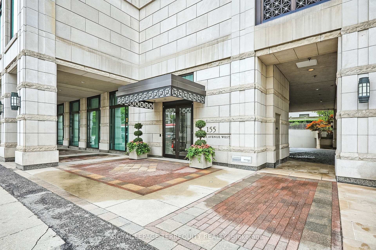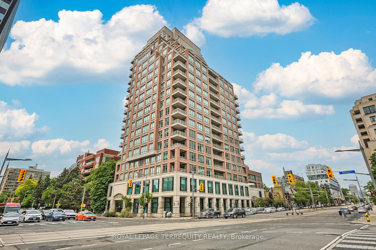$5,425,000
Available - For Sale
Listing ID: C12215141
155 St Clair Aven West , Toronto, M4V 0A1, Toronto
| Welcome to The Avenue-This stunning, dual corner suite is situated at the intersection of vibrant St. Clair Ave W and prestigious Avenue Road. This 7 room, 2+1 bed, 3 bath residence boasts approx. 3175 of coverage. 155 is the pinnacle of the Camrost-Felcorp line of residences, with Gluckstein designed features. Appreciate fine finishes, and tasteful touches; whether to live in or admire, a prominent staple of South Hill. From the three preferred uninterrupted exposures; breakfast with the morning sun, strike midday with the iconic UCC Clocktower, and wind down to the city skyline. Direct to room elevator access, expected 24 hr Concierge, and valet services for two parking spots. Perfectly located, this home offers the best of Casa Loma living, with thoughtful design, curated features, and every modern convenience. Central to the Forest Hill Village and Yonge/St. Clair neighbourhood an oasis of life, comfort and recreation. 155 St. Clair Ave W.-designed by Page & Steele Architects. The Avenue is one of Toronto's Premier Buildings with Valet parking, A Full Time Concierge & Porter Service. #1401 is a magnificent residence. |
| Price | $5,425,000 |
| Taxes: | $21694.71 |
| Assessment Year: | 2024 |
| Occupancy: | Owner |
| Address: | 155 St Clair Aven West , Toronto, M4V 0A1, Toronto |
| Postal Code: | M4V 0A1 |
| Province/State: | Toronto |
| Directions/Cross Streets: | Avenue Rd & St Clair Ave W |
| Level/Floor | Room | Length(ft) | Width(ft) | Descriptions | |
| Room 1 | Main | Living Ro | 22.01 | 20.01 | Hardwood Floor, Fireplace, W/O To Deck |
| Room 2 | Main | Dining Ro | 18.93 | 16.7 | Hardwood Floor, Vaulted Ceiling(s) |
| Room 3 | Main | Kitchen | 21.09 | 16.53 | Hardwood Floor, Centre Island, Breakfast Area |
| Room 4 | Main | Family Ro | 14.4 | 11.35 | Hardwood Floor, Fireplace, W/O To Deck |
| Room 5 | Main | Primary B | 22.07 | 14.56 | Hardwood Floor, 5 Pc Ensuite, His and Hers Closets |
| Room 6 | Main | Bedroom 2 | 19.91 | 13.91 | Hardwood Floor, Vaulted Ceiling(s), W/O To Deck |
| Room 7 | Main | Other | 10.07 | 7.15 | North View, 3 Pc Ensuite |
| Room 8 | Main | Other | 9.84 | 7.51 | South View |
| Washroom Type | No. of Pieces | Level |
| Washroom Type 1 | 5 | Flat |
| Washroom Type 2 | 3 | Flat |
| Washroom Type 3 | 2 | Flat |
| Washroom Type 4 | 0 | |
| Washroom Type 5 | 0 | |
| Washroom Type 6 | 5 | Flat |
| Washroom Type 7 | 3 | Flat |
| Washroom Type 8 | 2 | Flat |
| Washroom Type 9 | 0 | |
| Washroom Type 10 | 0 | |
| Washroom Type 11 | 5 | Flat |
| Washroom Type 12 | 3 | Flat |
| Washroom Type 13 | 2 | Flat |
| Washroom Type 14 | 0 | |
| Washroom Type 15 | 0 |
| Total Area: | 0.00 |
| Sprinklers: | Conc |
| Washrooms: | 3 |
| Heat Type: | Forced Air |
| Central Air Conditioning: | Central Air |
| Elevator Lift: | True |
$
%
Years
This calculator is for demonstration purposes only. Always consult a professional
financial advisor before making personal financial decisions.
| Although the information displayed is believed to be accurate, no warranties or representations are made of any kind. |
| ROYAL LEPAGE TERREQUITY REALTY |
|
|

Massey Baradaran
Broker
Dir:
416 821 0606
Bus:
905 508 9500
Fax:
905 508 9590
| Virtual Tour | Book Showing | Email a Friend |
Jump To:
At a Glance:
| Type: | Com - Condo Apartment |
| Area: | Toronto |
| Municipality: | Toronto C02 |
| Neighbourhood: | Casa Loma |
| Style: | 1 Storey/Apt |
| Tax: | $21,694.71 |
| Maintenance Fee: | $4,546.89 |
| Beds: | 2+1 |
| Baths: | 3 |
| Fireplace: | N |
Locatin Map:
Payment Calculator:
