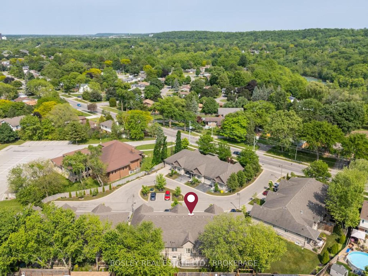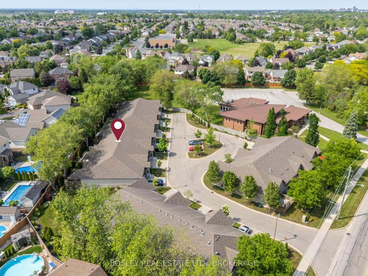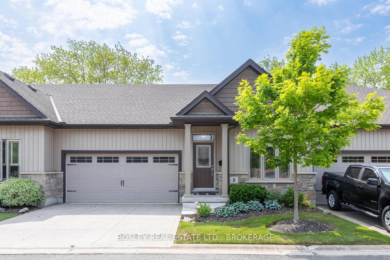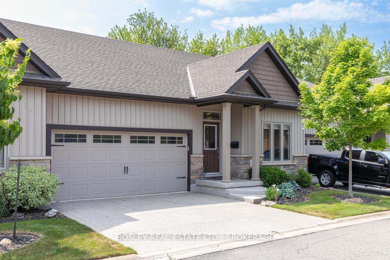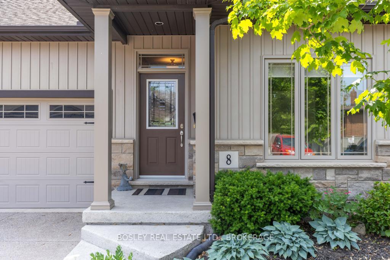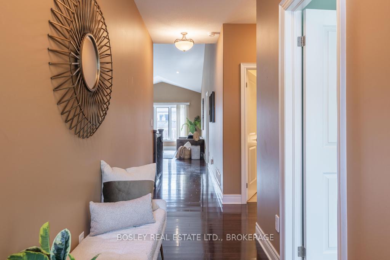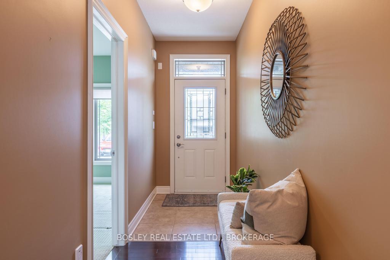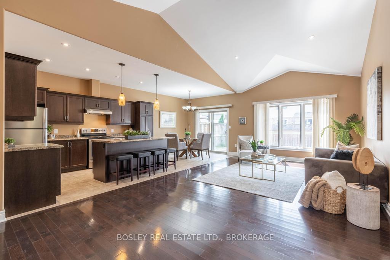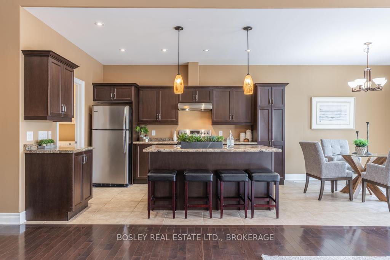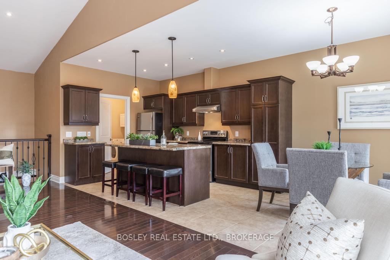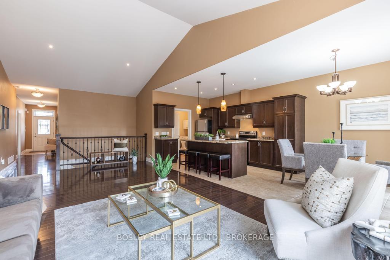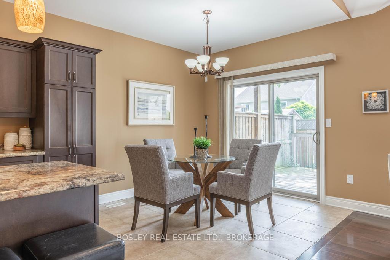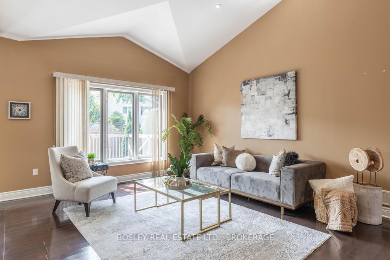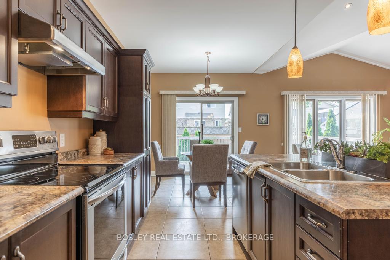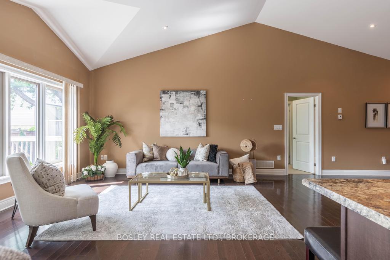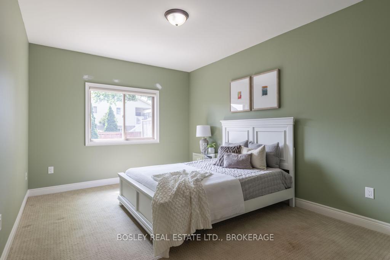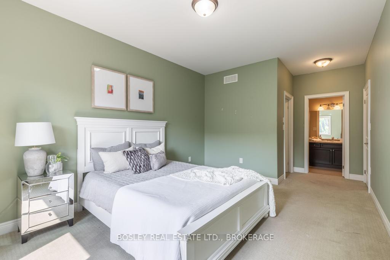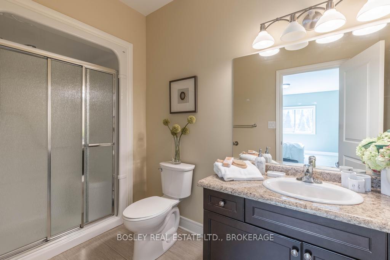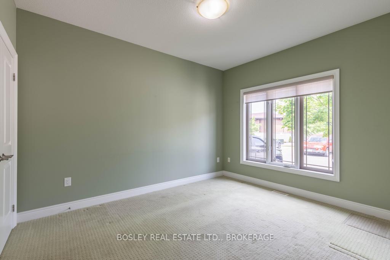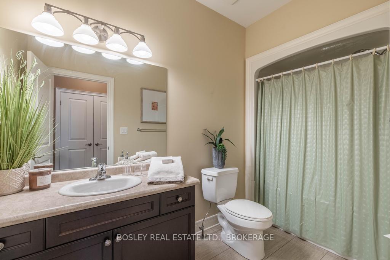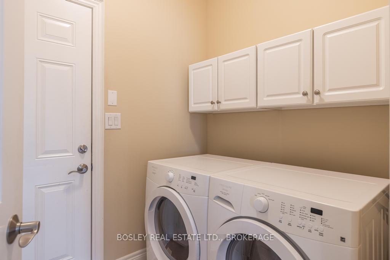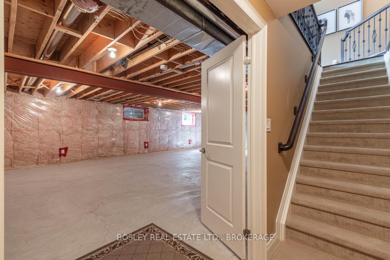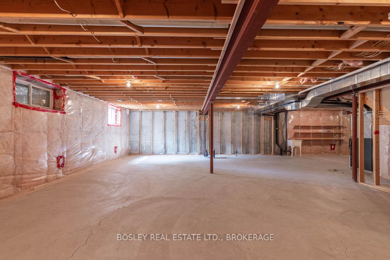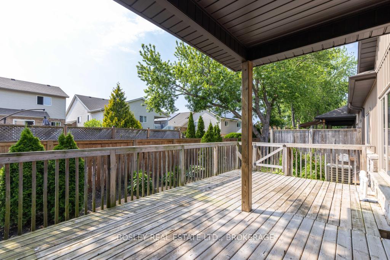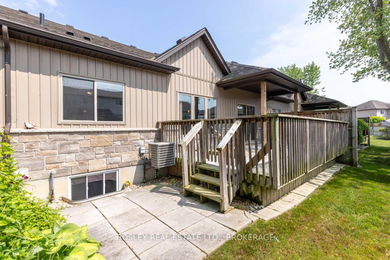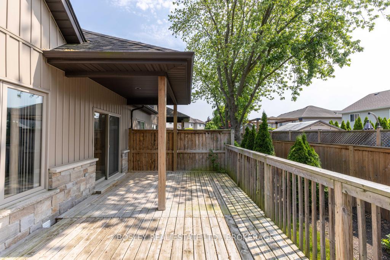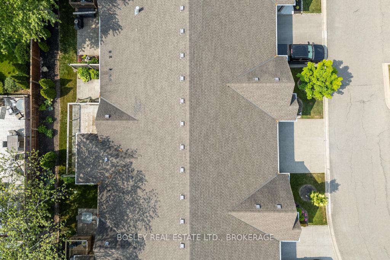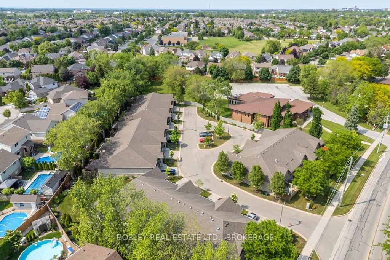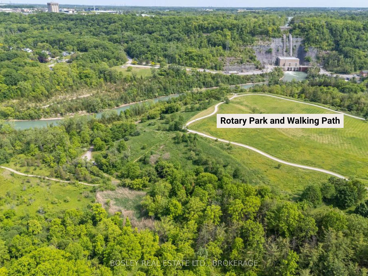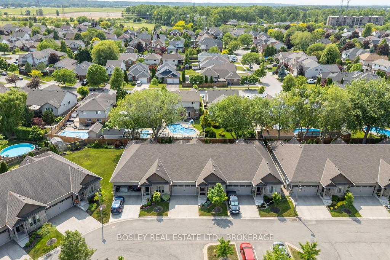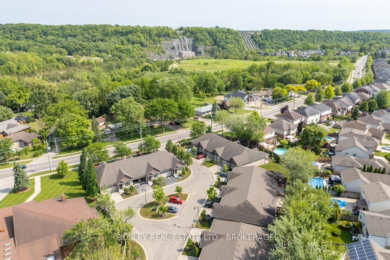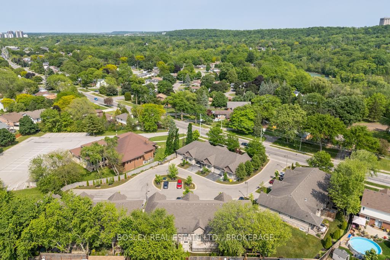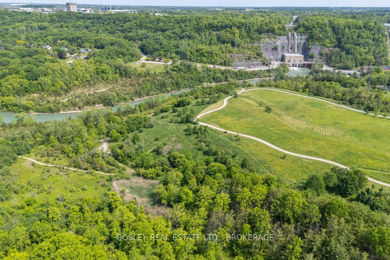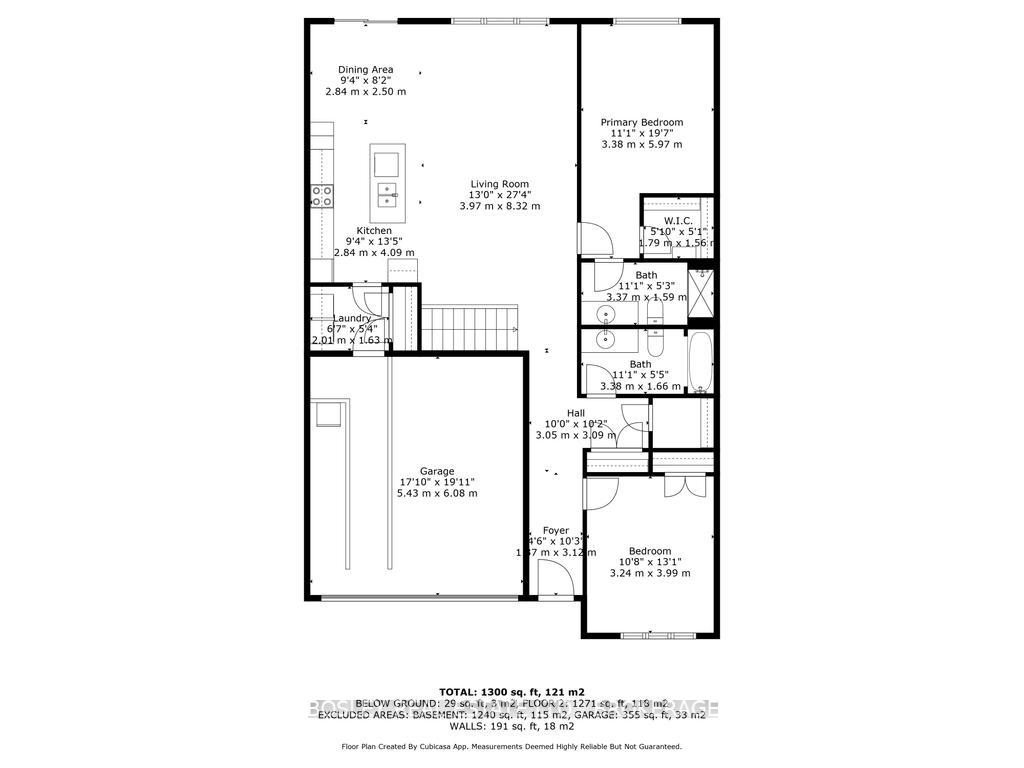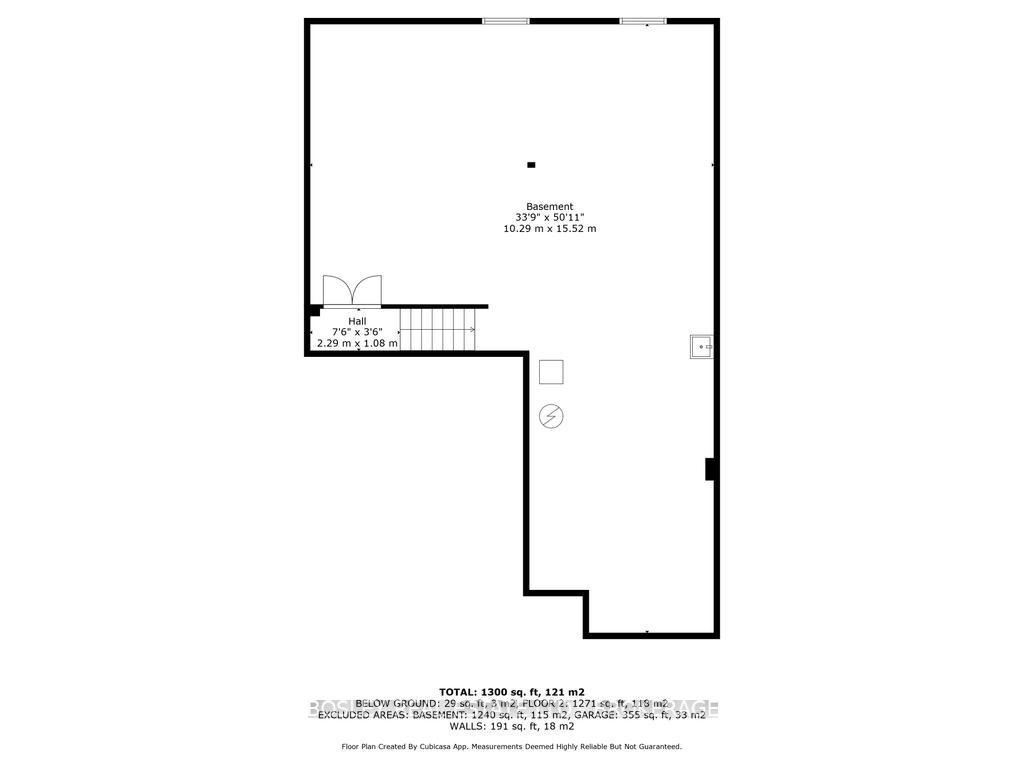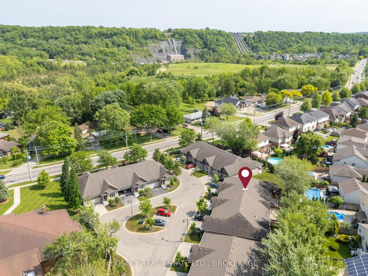$825,000
Available - For Sale
Listing ID: X12226227
332 Pelham Road , St. Catharines, L2S 1Y3, Niagara
| Complete main floor living in a beautifully finished executive-style townhome with double garage! Set within a quiet, 12-unit enclave in one of west St. Catharines most sought-after neighbourhoods. Built in 2013, this home invites you in with its bright, open concept living, vaulted ceilings, and high-end finishes throughout. The kitchen is well-equipped with stainless steel appliances, stone countertops, and a large island. Just off the kitchen, you'll find a full laundry room with pantry/storage and access to the double car garage. Patio doors lead from the dining area to an oversized deck, partially covered for added comfort. The main floor also features two bedrooms, including a spacious primary with walk-in closet and private ensuite with walk-in shower. The second bedroom offers flexibility as a guest room, home office or den. A full 4-piece bath, double front closet, and separate walk-in linen closet complete the layout. The unfinished basement provides plenty of storage or future potential. With exterior maintenance, lawn care, and snow removal included in the condo fee, you'll have more time to relax or explore the nearby parks and trails. |
| Price | $825,000 |
| Taxes: | $5801.00 |
| Occupancy: | Vacant |
| Address: | 332 Pelham Road , St. Catharines, L2S 1Y3, Niagara |
| Postal Code: | L2S 1Y3 |
| Province/State: | Niagara |
| Directions/Cross Streets: | Vansickle Rd |
| Level/Floor | Room | Length(ft) | Width(ft) | Descriptions | |
| Room 1 | Main | Living Ro | 13.02 | 27.29 | |
| Room 2 | Main | Kitchen | 9.32 | 13.42 | |
| Room 3 | Main | Dining Ro | 9.32 | 8.2 | |
| Room 4 | Main | Primary B | 11.09 | 19.58 | Walk-In Closet(s) |
| Room 5 | Main | Bathroom | 11.05 | 5.22 | 3 Pc Ensuite |
| Room 6 | Main | Bedroom | 10.63 | 13.09 | |
| Room 7 | Main | Bathroom | 11.09 | 5.44 | 4 Pc Bath |
| Room 8 | Main | Laundry | 6.59 | 5.35 |
| Washroom Type | No. of Pieces | Level |
| Washroom Type 1 | 3 | Main |
| Washroom Type 2 | 4 | Main |
| Washroom Type 3 | 0 | |
| Washroom Type 4 | 0 | |
| Washroom Type 5 | 0 | |
| Washroom Type 6 | 3 | Main |
| Washroom Type 7 | 4 | Main |
| Washroom Type 8 | 0 | |
| Washroom Type 9 | 0 | |
| Washroom Type 10 | 0 | |
| Washroom Type 11 | 3 | Main |
| Washroom Type 12 | 4 | Main |
| Washroom Type 13 | 0 | |
| Washroom Type 14 | 0 | |
| Washroom Type 15 | 0 |
| Total Area: | 0.00 |
| Approximatly Age: | 11-15 |
| Washrooms: | 2 |
| Heat Type: | Forced Air |
| Central Air Conditioning: | Central Air |
$
%
Years
This calculator is for demonstration purposes only. Always consult a professional
financial advisor before making personal financial decisions.
| Although the information displayed is believed to be accurate, no warranties or representations are made of any kind. |
| BOSLEY REAL ESTATE LTD., BROKERAGE |
|
|

Massey Baradaran
Broker
Dir:
416 821 0606
Bus:
905 508 9500
Fax:
905 508 9590
| Book Showing | Email a Friend |
Jump To:
At a Glance:
| Type: | Com - Condo Townhouse |
| Area: | Niagara |
| Municipality: | St. Catharines |
| Neighbourhood: | 462 - Rykert/Vansickle |
| Style: | Bungalow |
| Approximate Age: | 11-15 |
| Tax: | $5,801 |
| Maintenance Fee: | $355 |
| Beds: | 2 |
| Baths: | 2 |
| Fireplace: | N |
Locatin Map:
Payment Calculator:
