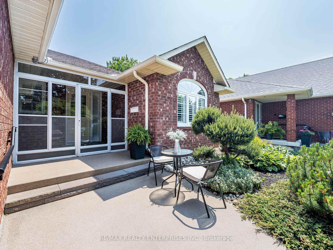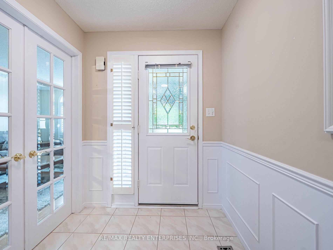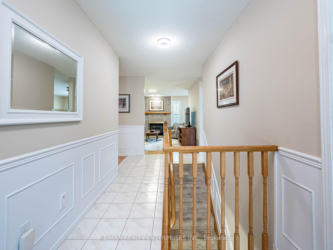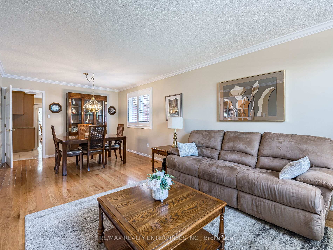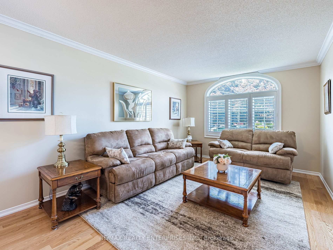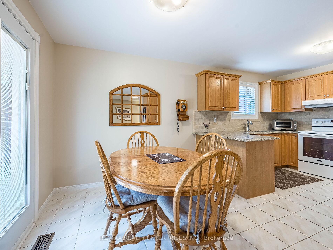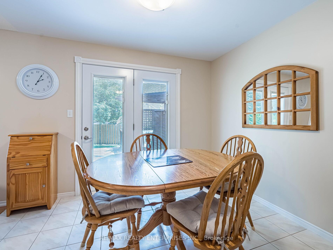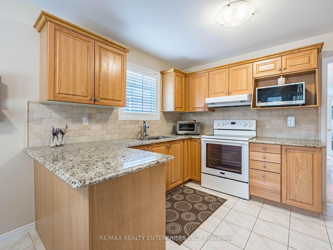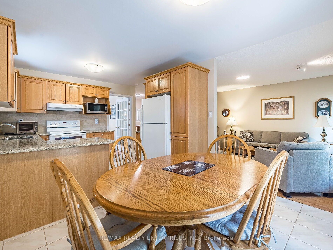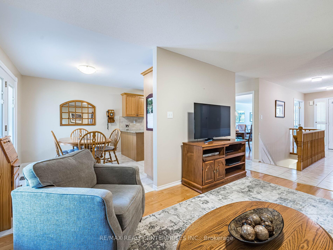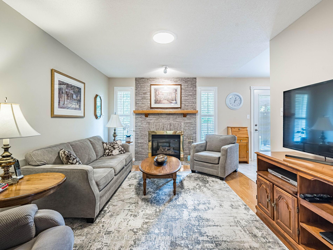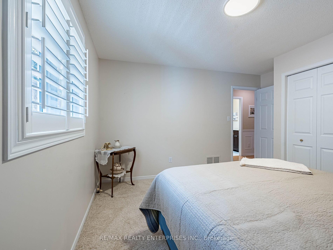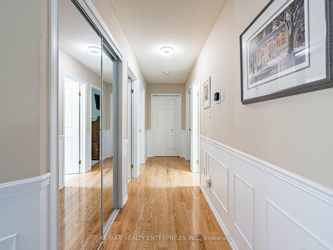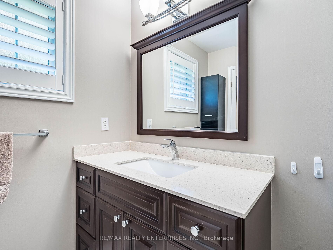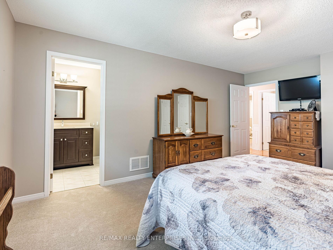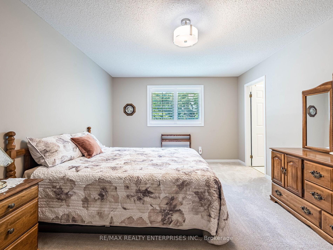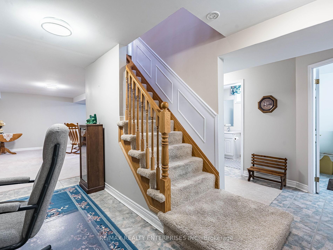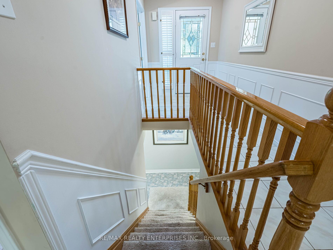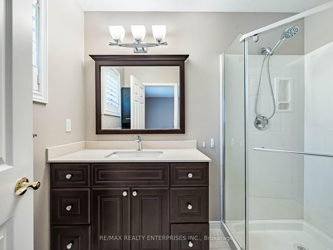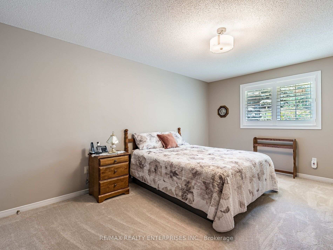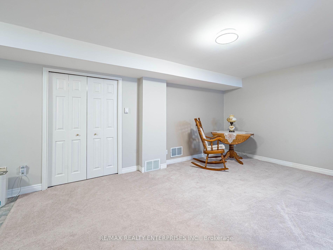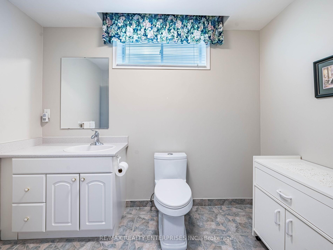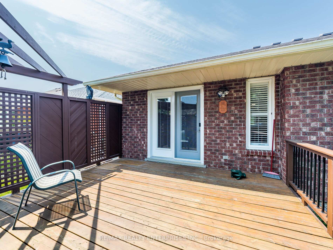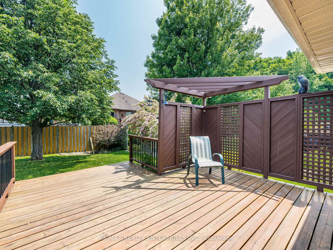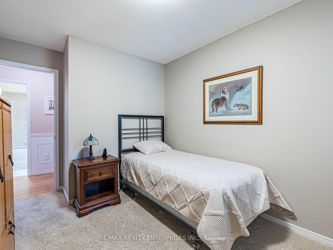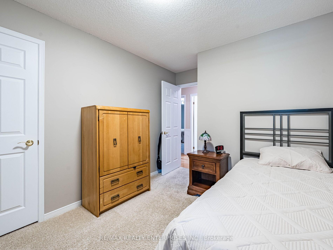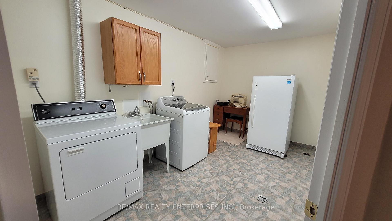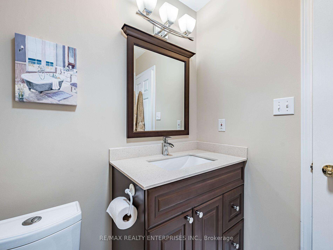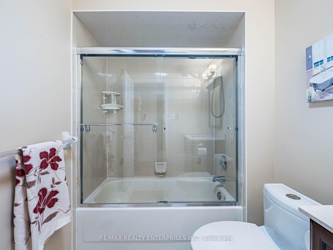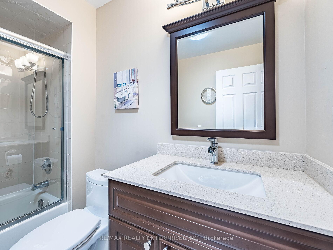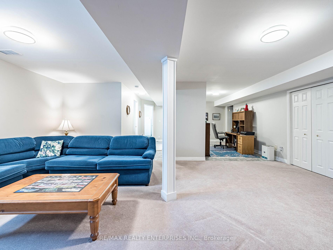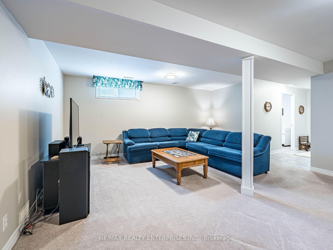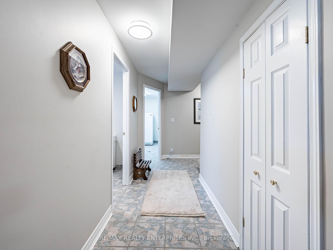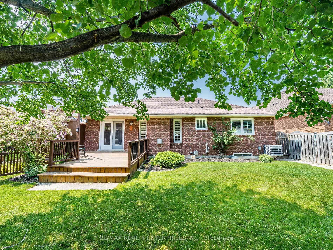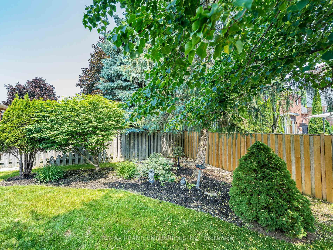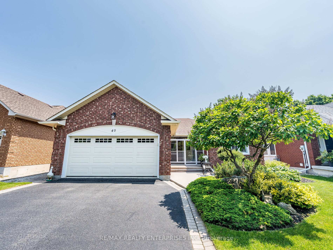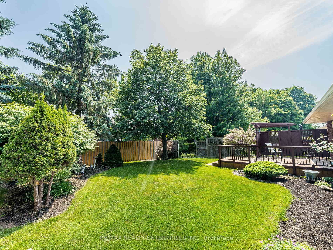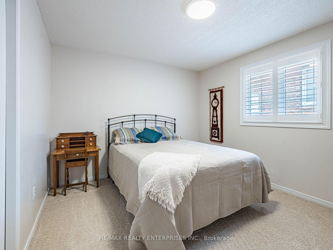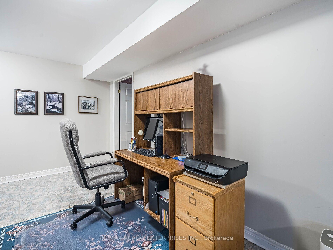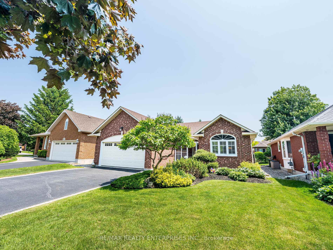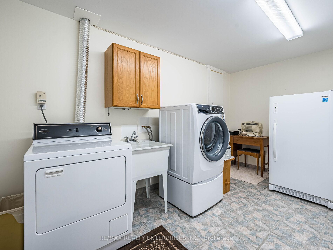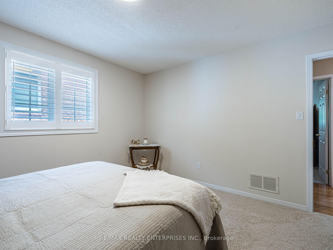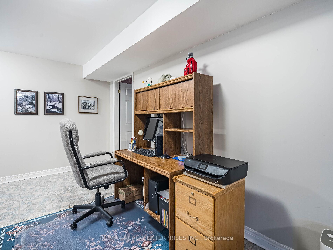$1,149,900
Available - For Sale
Listing ID: X12221733
40 Longyear Driv , Hamilton, L8B 0E1, Hamilton
| Gorgeous, Rarely Found 3-Bedroom Bungalow in the Heart of Waterdown! From the moment you step inside, you'll know this home is special. Impeccably maintained by the original owners, this spotless bungalow offers timeless charm, thoughtful updates and a layout thats rarely available.The formal living and dining room features elegant French doors, gleaming hardwood floors, and crown mouldings ideal for entertaining or relaxing in style. The eat-in kitchen boasts granite counters and a walkout to a stunning private deck and beautifully landscaped backyard. Enjoy the comfort of a main floor family room with gas fireplace, California shutters and hardwood floors. The spacious primary bedroom includes a walk-in closet and a beautifully updated 3-piece ensuite. Two additional main floor bedrooms and a renovated 4-piece main bath offers space for both family and guests.The lower level is packed with well thought out spaces: a massive entertainment sized finished rec room, oversized 2-piece bath, a large laundry room with ample storage and a huge utility/workroom to leave as is or design even more living space. Heating and cooling via furnace and heat pump. Heat Pump 2024. Outstanding location - close to the impressive new hub in town offering tons of stores, restaurants and services. Also close to schools, parks and more. This is the kind of home that rarely becomes available. Don't miss your chance to own a true gem in Waterdown! |
| Price | $1,149,900 |
| Taxes: | $6469.85 |
| Assessment Year: | 2025 |
| Occupancy: | Owner |
| Address: | 40 Longyear Driv , Hamilton, L8B 0E1, Hamilton |
| Directions/Cross Streets: | Parkside & Hollybush |
| Rooms: | 8 |
| Rooms +: | 3 |
| Bedrooms: | 3 |
| Bedrooms +: | 0 |
| Family Room: | T |
| Basement: | Partially Fi |
| Level/Floor | Room | Length(ft) | Width(ft) | Descriptions | |
| Room 1 | Main | Kitchen | 9.51 | 10.5 | Granite Counters, California Shutters, Tile Floor |
| Room 2 | Main | Breakfast | 7.58 | 10.82 | Walk-Out, Open Concept, Tile Floor |
| Room 3 | Main | Living Ro | 13.48 | 10.92 | Picture Window, Crown Moulding, Hardwood Floor |
| Room 4 | Main | Dining Ro | 10.5 | 10.92 | Formal Rm, French Doors, Hardwood Floor |
| Room 5 | Main | Family Ro | 14.83 | 10.99 | Gas Fireplace, California Shutters, Hardwood Floor |
| Room 6 | Main | Primary B | 16.83 | 11.68 | 3 Pc Ensuite, Walk-In Closet(s), California Shutters |
| Room 7 | Main | Bedroom 2 | 12.33 | 10.59 | California Shutters, Closet, Broadloom |
| Room 8 | Main | Bedroom 3 | 10 | 8.92 | California Shutters, Closet, Broadloom |
| Room 9 | Basement | Recreatio | 21.09 | 16.5 | Finished, Open Concept, Broadloom |
| Room 10 | Basement | Utility R | 33.32 | 18.24 | Unfinished, Combined w/Workshop, Concrete Floor |
| Room 11 | Basement | Laundry | 13.81 | 7.74 | Laundry Sink, Tile Floor, Large Closet |
| Washroom Type | No. of Pieces | Level |
| Washroom Type 1 | 4 | Main |
| Washroom Type 2 | 3 | Main |
| Washroom Type 3 | 2 | Lower |
| Washroom Type 4 | 0 | |
| Washroom Type 5 | 0 |
| Total Area: | 0.00 |
| Approximatly Age: | 31-50 |
| Property Type: | Detached |
| Style: | Bungalow |
| Exterior: | Brick |
| Garage Type: | Attached |
| (Parking/)Drive: | Private Do |
| Drive Parking Spaces: | 4 |
| Park #1 | |
| Parking Type: | Private Do |
| Park #2 | |
| Parking Type: | Private Do |
| Pool: | None |
| Other Structures: | None |
| Approximatly Age: | 31-50 |
| Approximatly Square Footage: | 1500-2000 |
| Property Features: | Library, Park |
| CAC Included: | N |
| Water Included: | N |
| Cabel TV Included: | N |
| Common Elements Included: | N |
| Heat Included: | N |
| Parking Included: | N |
| Condo Tax Included: | N |
| Building Insurance Included: | N |
| Fireplace/Stove: | Y |
| Heat Type: | Forced Air |
| Central Air Conditioning: | Other |
| Central Vac: | N |
| Laundry Level: | Syste |
| Ensuite Laundry: | F |
| Sewers: | Sewer |
$
%
Years
This calculator is for demonstration purposes only. Always consult a professional
financial advisor before making personal financial decisions.
| Although the information displayed is believed to be accurate, no warranties or representations are made of any kind. |
| RE/MAX REALTY ENTERPRISES INC. |
|
|

Massey Baradaran
Broker
Dir:
416 821 0606
Bus:
905 508 9500
Fax:
905 508 9590
| Virtual Tour | Book Showing | Email a Friend |
Jump To:
At a Glance:
| Type: | Freehold - Detached |
| Area: | Hamilton |
| Municipality: | Hamilton |
| Neighbourhood: | Waterdown |
| Style: | Bungalow |
| Approximate Age: | 31-50 |
| Tax: | $6,469.85 |
| Beds: | 3 |
| Baths: | 3 |
| Fireplace: | Y |
| Pool: | None |
Locatin Map:
Payment Calculator:

