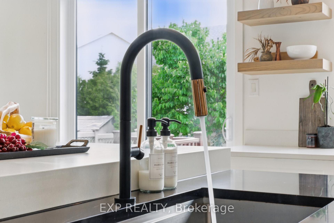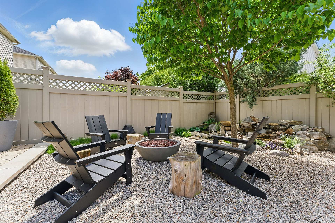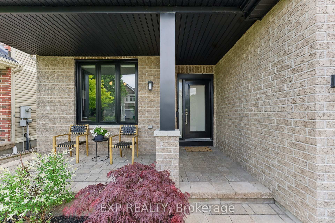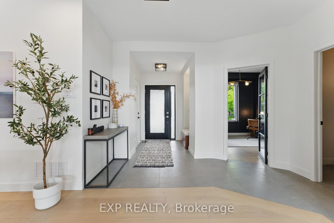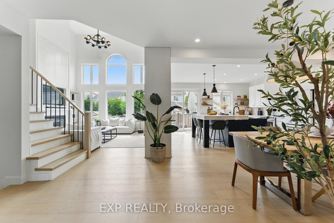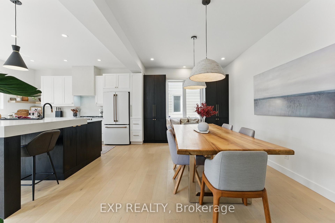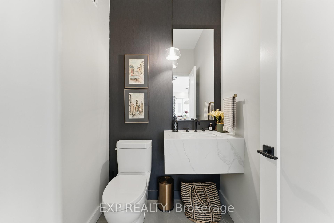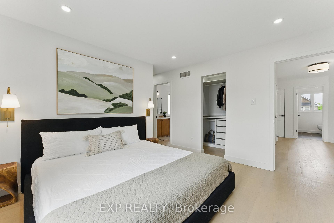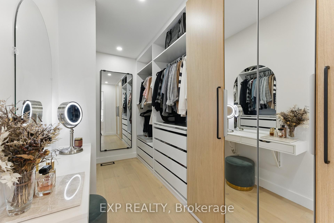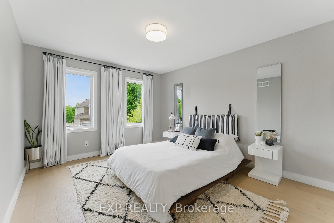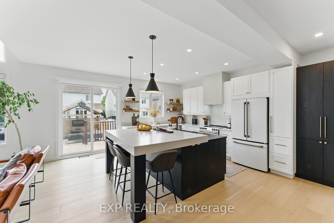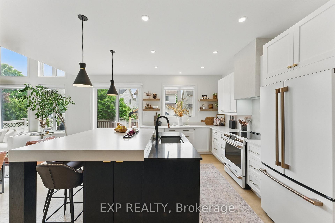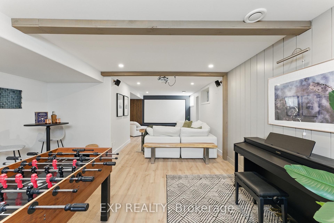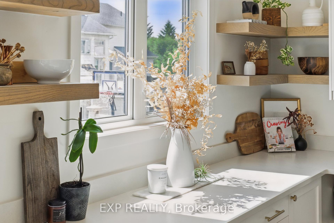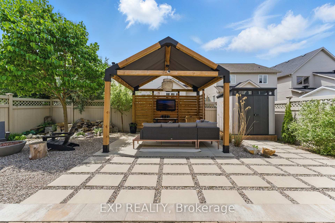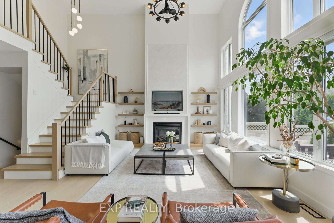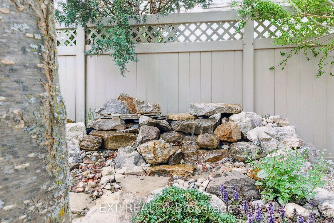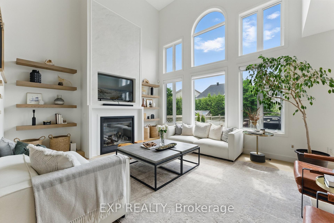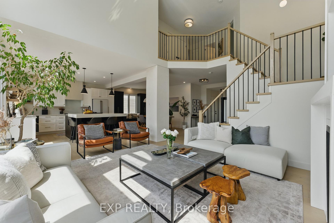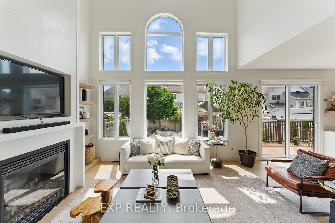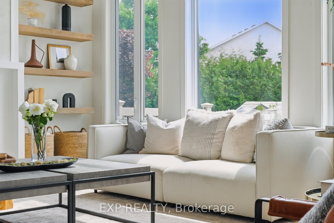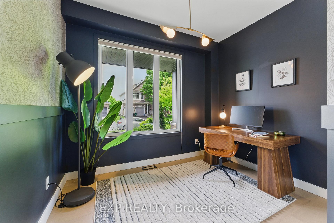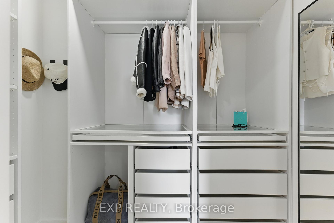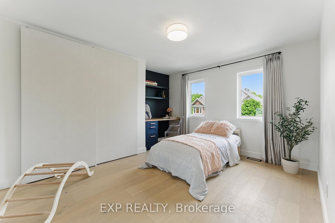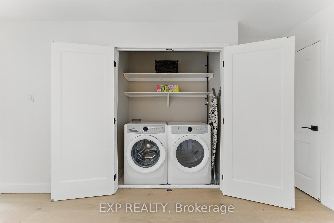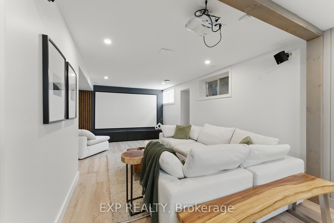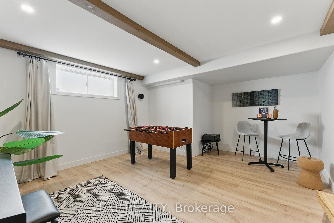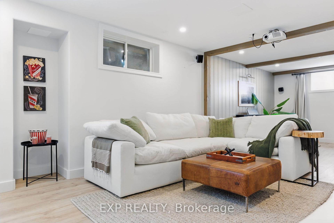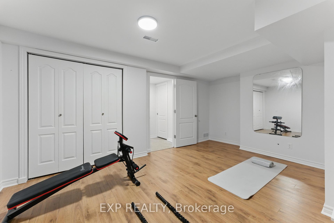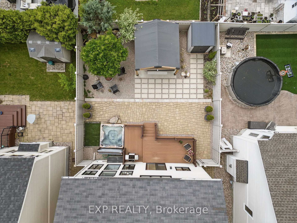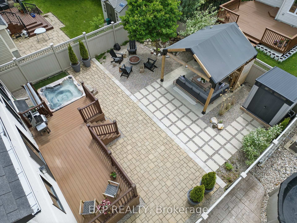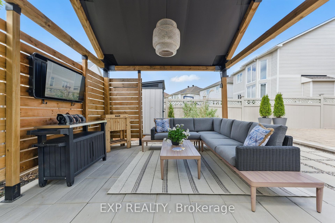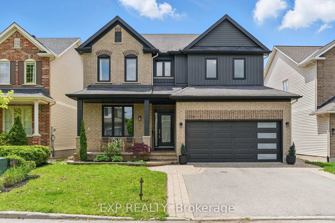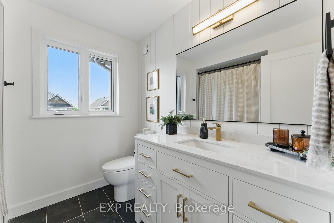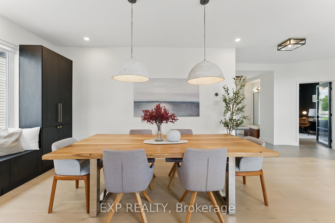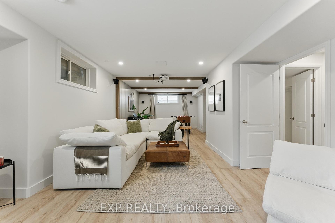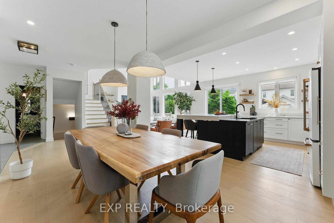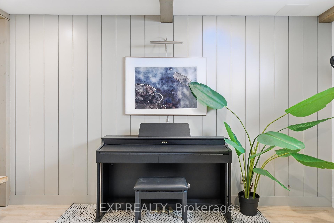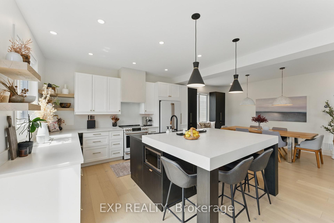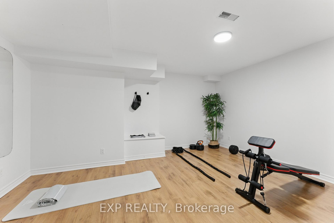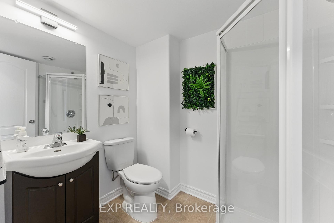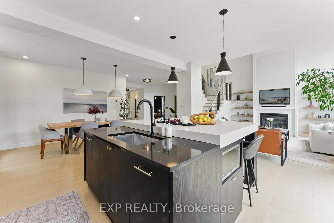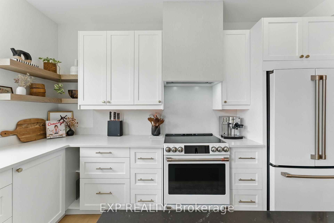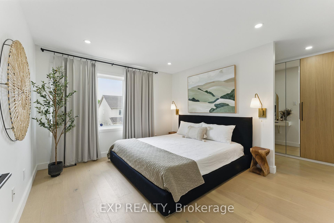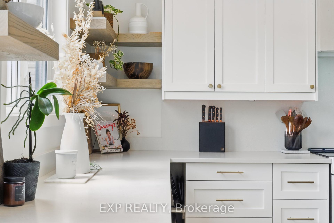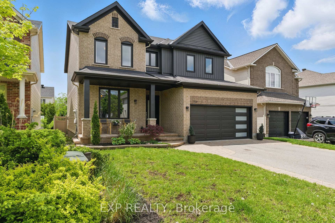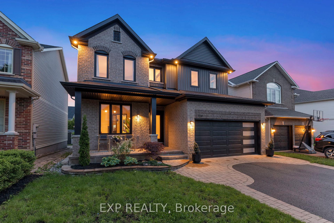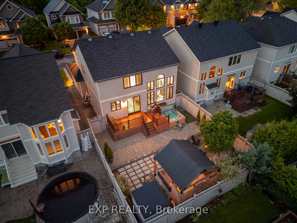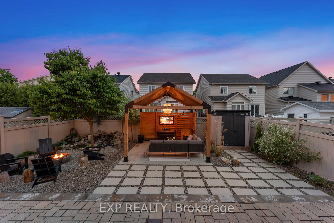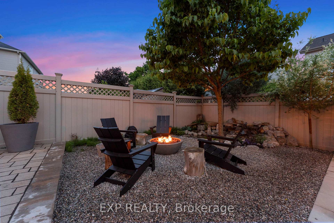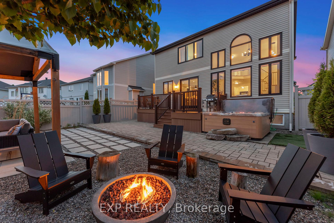$1,175,000
Available - For Sale
Listing ID: X12186368
709 Owls Cabin Aven , Blossom Park - Airport and Area, K1V 1X1, Ottawa
| WOW - You Have Not Seen a Home Like This! Welcome to 709 Owls Cabin Ave, a fully updated, magazine-worthy Richcraft home with an outdoor oasis on a quiet street in family-friendly Riverside South. Featuring 4 bedrooms above grade, a versatile den or 5th bedroom in the finished basement, and 3.5 bathrooms, this home delivers incredible space, custom design, and unbeatable outdoor living. The modernized exterior (2021) offers lush landscaping, a covered front porch, and 4-car parking w/double garage. Inside, no detail has been overlooked, this entertainers dream has been thoughtfully remodelled from 2020 - 2025. The main floor boasts soaring ceilings, engineered hardwood floors, a sunlit open layout, tiled foyer with garage access, main floor bedroom/office, and powder room with floating quartz vanity. The showpiece kitchen includes an oversized quartz island, new GE Café appliances, lime-washed hood fan, quartz backsplash, custom shelves, and patio access to the rear yard. The adjacent dining area includes built-in cabinetry and a cozy sitting space designed for both style and functionality. In the living room, prepare to be amazed by dramatic 2-storey windows and a custom gas fireplace with a marble-inspired surrounding, wood shelving, and a built-in TV nook. Upstairs, the open to below engineered hardwood stairs and hallway add light and elegance. The primary suite offers his & hers walk-in closets and a spa-style 5-piece ensuite. Two more bedrooms, full bath, and laundry complete the second floor. The fully finished lower level continues the wow-factor with a home gym/5th bedroom, movie theatre room with projector and screen, games area, and a full bathroom perfect for hosting or relaxing. Outside, your private backyard dream awaits. Enjoy the expansive deck with hot tub, entertainment-ready gazebo, tranquil waterfall, and bonfire area all set within professionally landscaped surroundings. Just steps from scenic trails, top-rated schools, parks, and future LRT. |
| Price | $1,175,000 |
| Taxes: | $6027.56 |
| Assessment Year: | 2024 |
| Occupancy: | Owner |
| Address: | 709 Owls Cabin Aven , Blossom Park - Airport and Area, K1V 1X1, Ottawa |
| Directions/Cross Streets: | South on Limeback, turn right on Spratt and right on Owls Cabin |
| Rooms: | 7 |
| Rooms +: | 3 |
| Bedrooms: | 4 |
| Bedrooms +: | 0 |
| Family Room: | T |
| Basement: | Finished, Full |
| Washroom Type | No. of Pieces | Level |
| Washroom Type 1 | 2 | Ground |
| Washroom Type 2 | 5 | Second |
| Washroom Type 3 | 5 | Second |
| Washroom Type 4 | 3 | Basement |
| Washroom Type 5 | 0 |
| Total Area: | 0.00 |
| Property Type: | Detached |
| Style: | 2-Storey |
| Exterior: | Brick, Other |
| Garage Type: | Attached |
| Drive Parking Spaces: | 2 |
| Pool: | None |
| Approximatly Square Footage: | 2000-2500 |
| Property Features: | Golf, Public Transit |
| CAC Included: | N |
| Water Included: | N |
| Cabel TV Included: | N |
| Common Elements Included: | N |
| Heat Included: | N |
| Parking Included: | N |
| Condo Tax Included: | N |
| Building Insurance Included: | N |
| Fireplace/Stove: | Y |
| Heat Type: | Forced Air |
| Central Air Conditioning: | Central Air |
| Central Vac: | N |
| Laundry Level: | Syste |
| Ensuite Laundry: | F |
| Elevator Lift: | False |
| Sewers: | Sewer |
$
%
Years
This calculator is for demonstration purposes only. Always consult a professional
financial advisor before making personal financial decisions.
| Although the information displayed is believed to be accurate, no warranties or representations are made of any kind. |
| EXP REALTY |
|
|

Massey Baradaran
Broker
Dir:
416 821 0606
Bus:
905 508 9500
Fax:
905 508 9590
| Virtual Tour | Book Showing | Email a Friend |
Jump To:
At a Glance:
| Type: | Freehold - Detached |
| Area: | Ottawa |
| Municipality: | Blossom Park - Airport and Area |
| Neighbourhood: | 2602 - Riverside South/Gloucester Glen |
| Style: | 2-Storey |
| Tax: | $6,027.56 |
| Beds: | 4 |
| Baths: | 4 |
| Fireplace: | Y |
| Pool: | None |
Locatin Map:
Payment Calculator:
