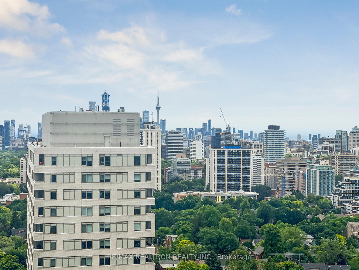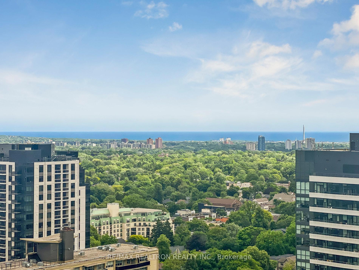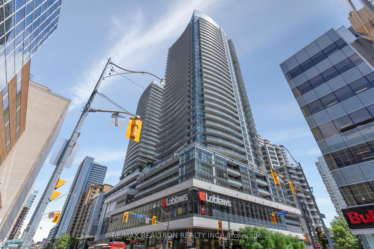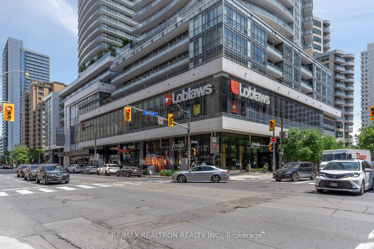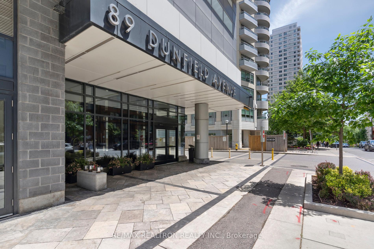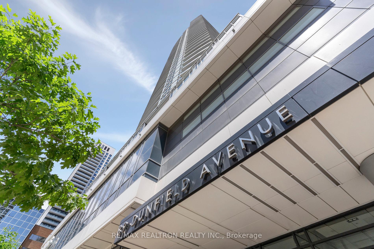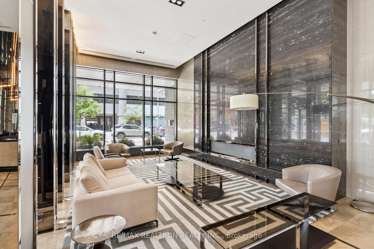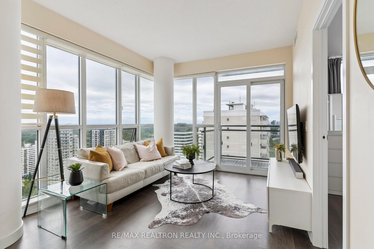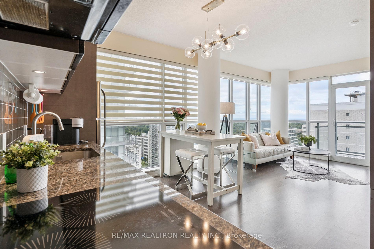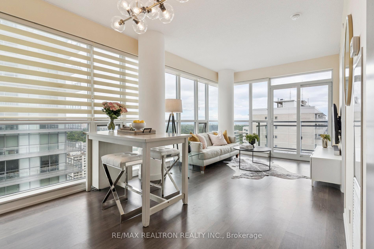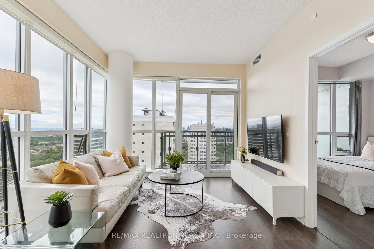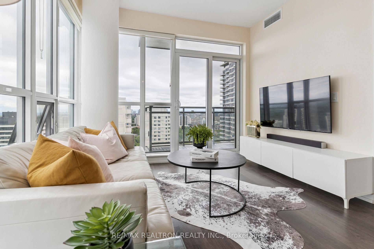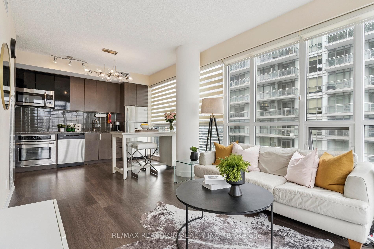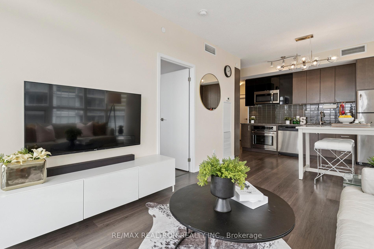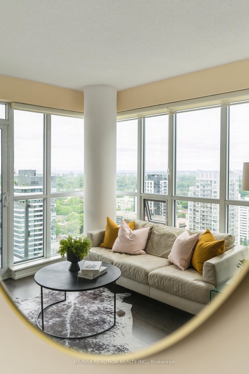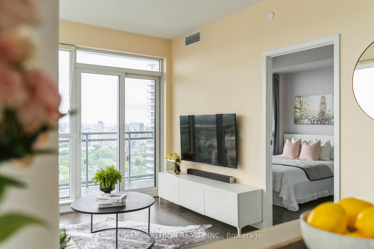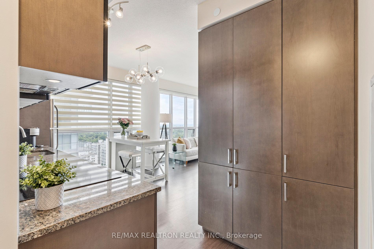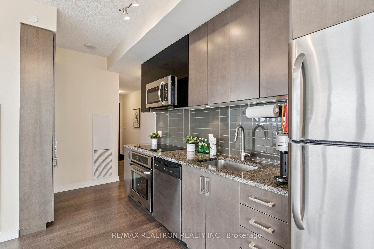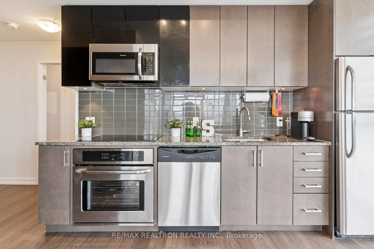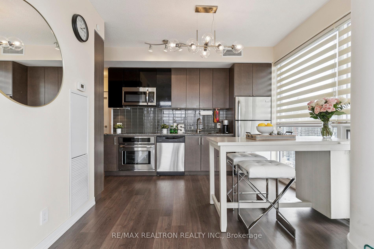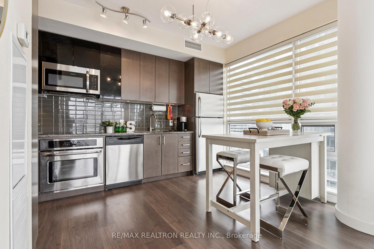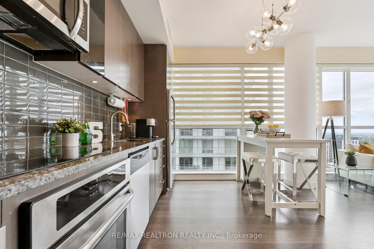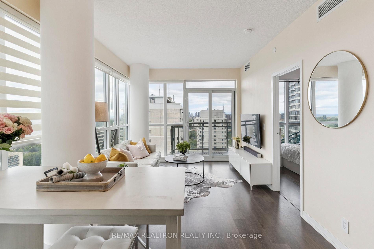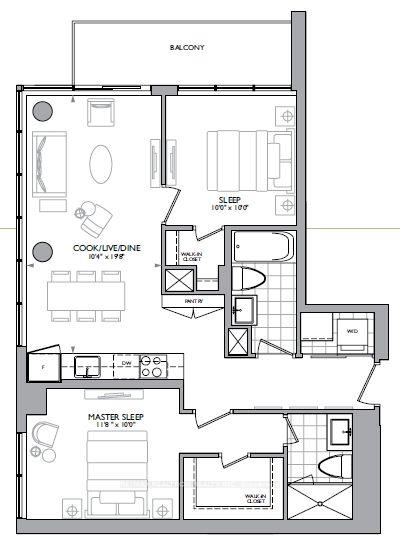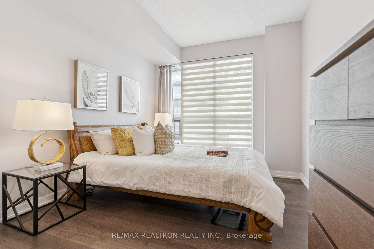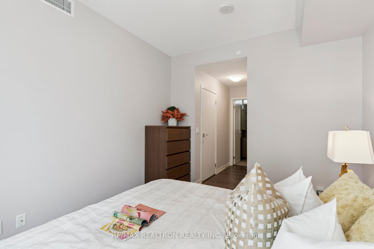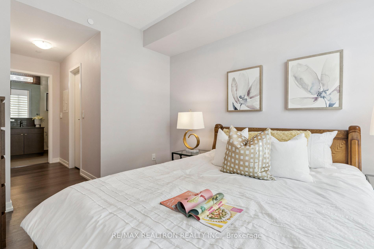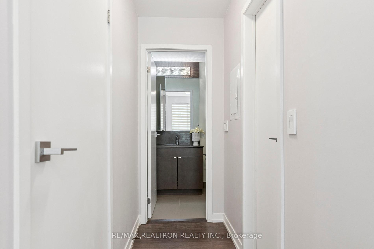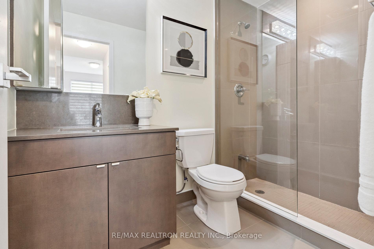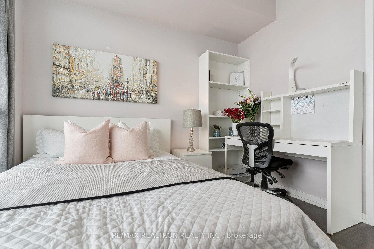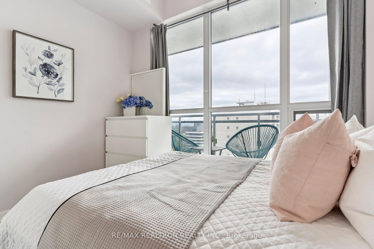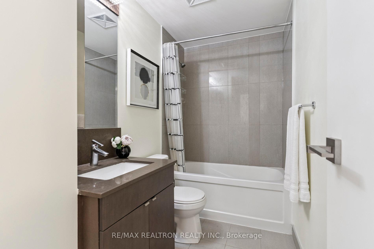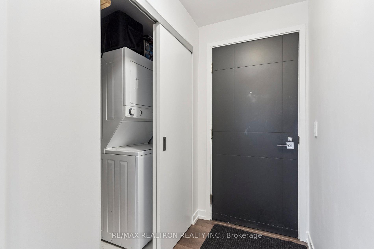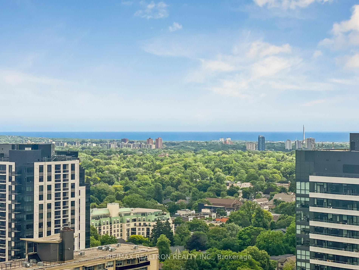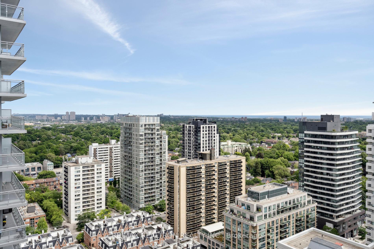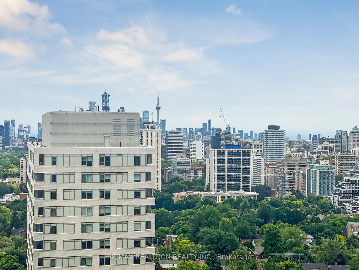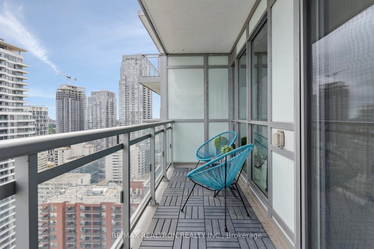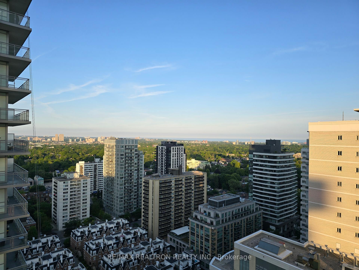$799,800
Available - For Sale
Listing ID: C12239732
89 Dunfield Aven , Toronto, M4S 0A4, Toronto
| Live in the heart of Midtown Toronto with direct indoor access to Loblaws, LCBO, and more! Just a short walk to the subway, the new LRT, and all the vibrant shops, cafes, and restaurants Yonge & Eglinton has to offer! This spacious 2-bedroom, 2-bathroom suite offers a stunning southeast urban view of the Toronto skyline, CN Tower, and even Lake Ontario. Featuring 9' ceilings and a modern open-concept layout with a split-bedroom design, this bright and airy home boasts large windows throughout, maximizing natural light. Pride of ownership showsthis owner-occupied unit is in mint condition, with stainless steel appliances, a brand-new induction cooktop, additional pantry, and an oversized 9' balcony with deck tiles and upgraded roller shades for added comfort and style. *** A rare opportunity - welcome home, but dont wait, it wont last long. *** |
| Price | $799,800 |
| Taxes: | $4637.64 |
| Occupancy: | Owner |
| Address: | 89 Dunfield Aven , Toronto, M4S 0A4, Toronto |
| Postal Code: | M4S 0A4 |
| Province/State: | Toronto |
| Directions/Cross Streets: | Yonge / Eglinton |
| Level/Floor | Room | Length(ft) | Width(ft) | Descriptions | |
| Room 1 | Flat | Living Ro | 19.65 | 10.33 | Laminate, SE View, Large Window |
| Room 2 | Flat | Dining Ro | 19.65 | 10.33 | Laminate, SE View, Combined w/Living |
| Room 3 | Flat | Kitchen | 19.65 | 10.33 | Laminate, SE View, Combined w/Dining |
| Room 4 | Flat | Primary B | 11.68 | 10 | Laminate |
| Room 5 | Flat | Bedroom 2 | 10 | 10 | Laminate |
| Washroom Type | No. of Pieces | Level |
| Washroom Type 1 | 4 | |
| Washroom Type 2 | 3 | |
| Washroom Type 3 | 0 | |
| Washroom Type 4 | 0 | |
| Washroom Type 5 | 0 | |
| Washroom Type 6 | 4 | |
| Washroom Type 7 | 3 | |
| Washroom Type 8 | 0 | |
| Washroom Type 9 | 0 | |
| Washroom Type 10 | 0 |
| Total Area: | 0.00 |
| Washrooms: | 2 |
| Heat Type: | Forced Air |
| Central Air Conditioning: | Central Air |
$
%
Years
This calculator is for demonstration purposes only. Always consult a professional
financial advisor before making personal financial decisions.
| Although the information displayed is believed to be accurate, no warranties or representations are made of any kind. |
| RE/MAX REALTRON REALTY INC. |
|
|

Massey Baradaran
Broker
Dir:
416 821 0606
Bus:
905 508 9500
Fax:
905 508 9590
| Virtual Tour | Book Showing | Email a Friend |
Jump To:
At a Glance:
| Type: | Com - Condo Apartment |
| Area: | Toronto |
| Municipality: | Toronto C10 |
| Neighbourhood: | Mount Pleasant West |
| Style: | Apartment |
| Tax: | $4,637.64 |
| Maintenance Fee: | $875.43 |
| Beds: | 2 |
| Baths: | 2 |
| Fireplace: | N |
Locatin Map:
Payment Calculator:
