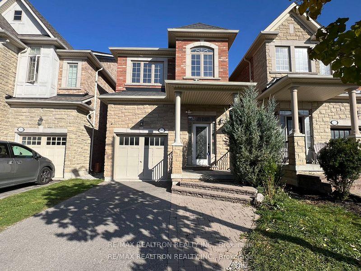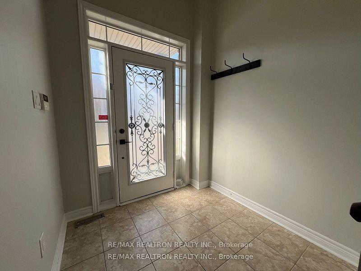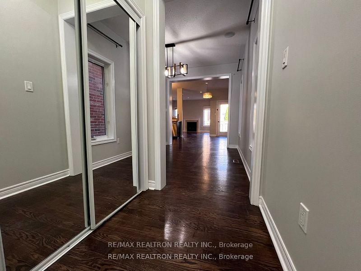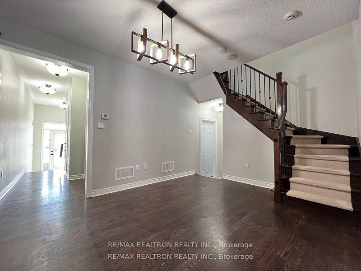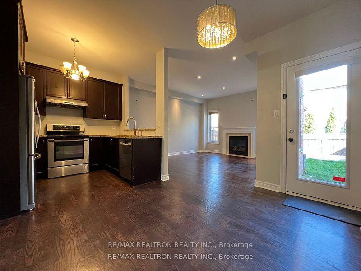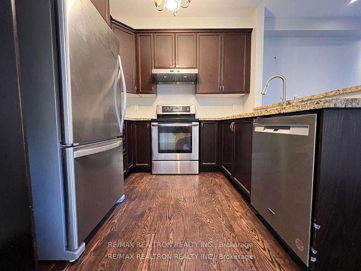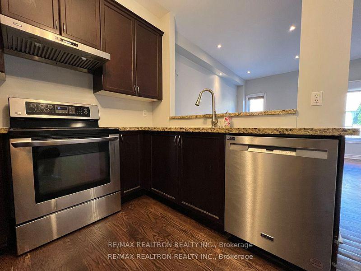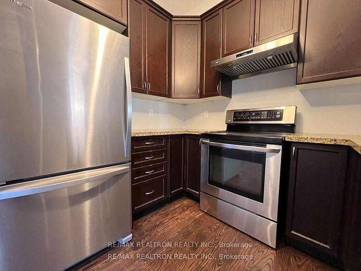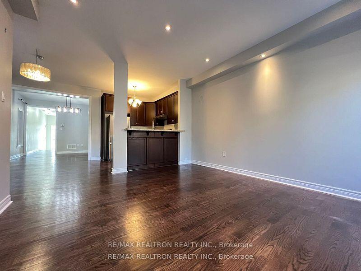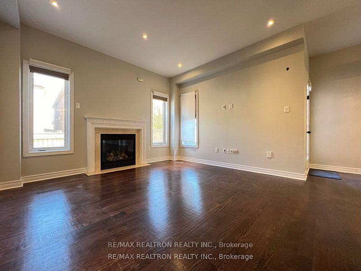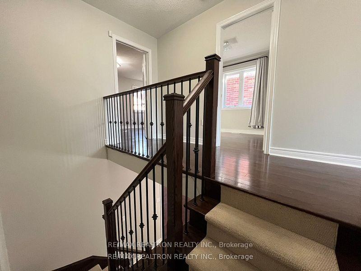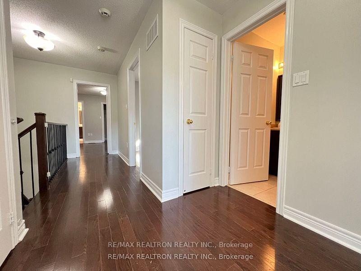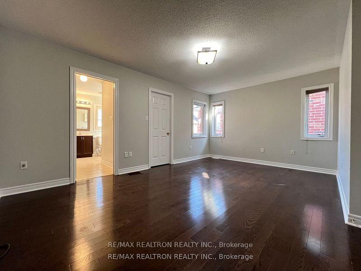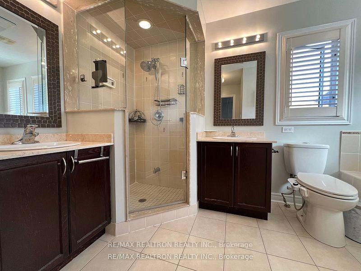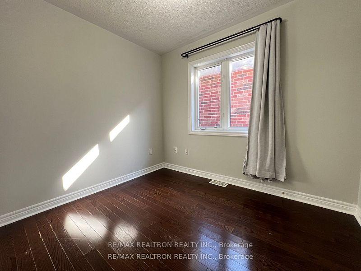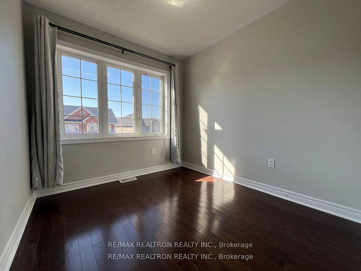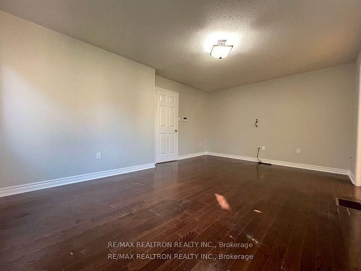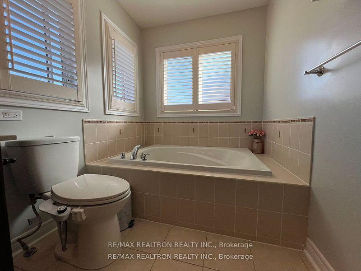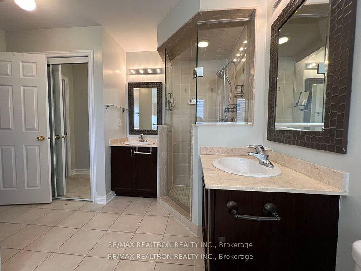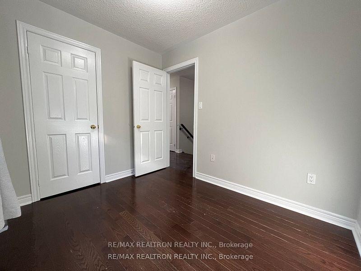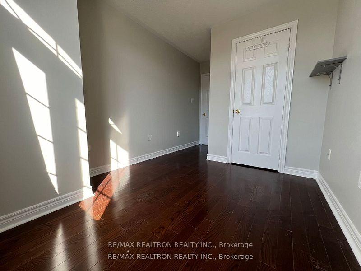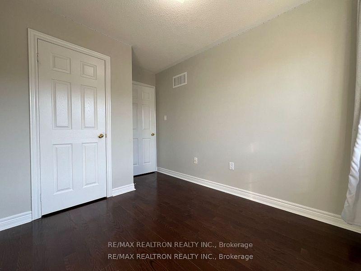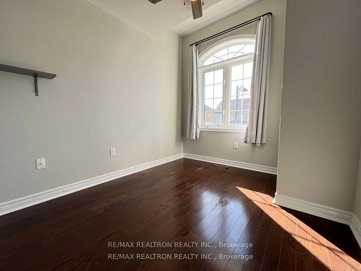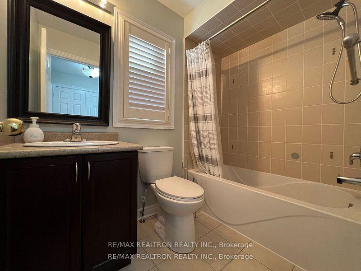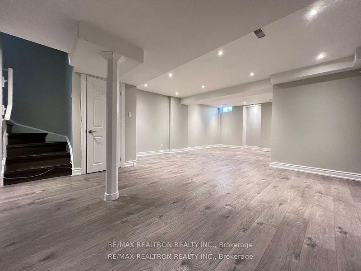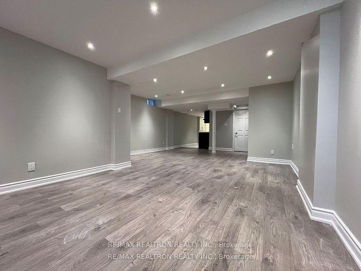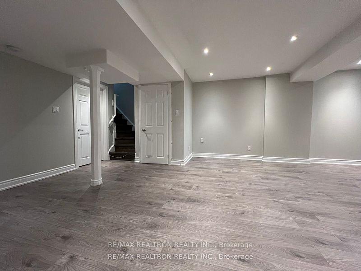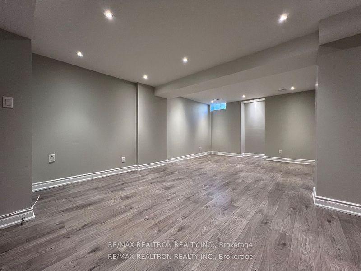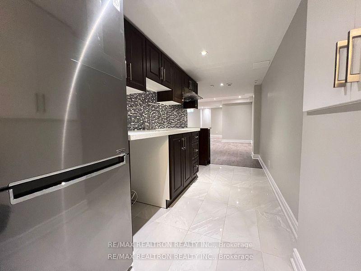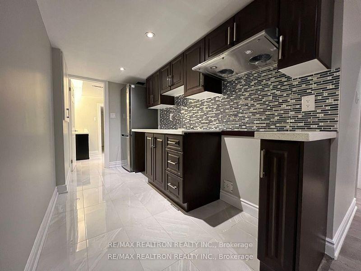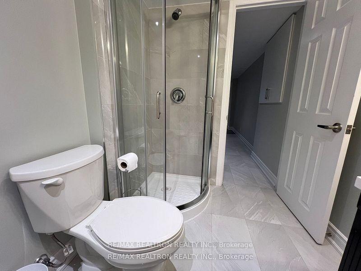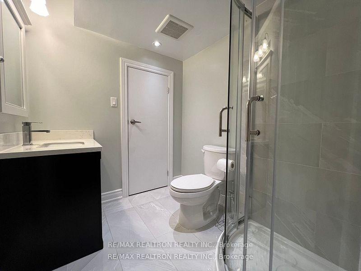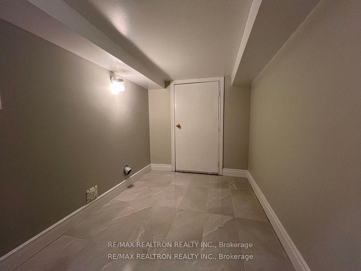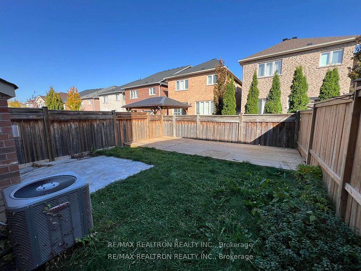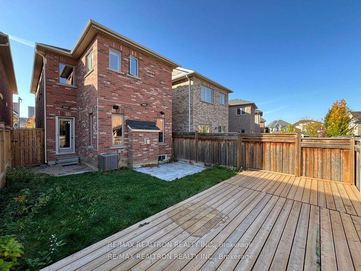$4,400
Available - For Rent
Listing ID: N12238655
31 Blue Grouse Road , Vaughan, L6A 4B8, York
| Beautiful and cozy * 4 bedroom detach features 9 ft ceilings, dark hardwood through-out. Laundry room conveniently located on the upper level. Finished basement perfect for entertainment. Over 2500 sf of living space in total. Walking distance to transit, schools, shopping plaza, and other great amenities. Move in ready! |
| Price | $4,400 |
| Taxes: | $0.00 |
| Payment Frequency: | Monthly |
| Payment Method: | Cheque |
| Rental Application Required: | T |
| Deposit Required: | True |
| Credit Check: | T |
| Employment Letter | T |
| References Required: | T |
| Occupancy: | Tenant |
| Address: | 31 Blue Grouse Road , Vaughan, L6A 4B8, York |
| Directions/Cross Streets: | W Of Bathurst/N Of Rutherford |
| Rooms: | 9 |
| Bedrooms: | 4 |
| Bedrooms +: | 0 |
| Family Room: | T |
| Basement: | Finished |
| Furnished: | Unfu |
| Level/Floor | Room | Length(ft) | Width(ft) | Descriptions | |
| Room 1 | Main | Living Ro | 12.6 | 14.43 | Hardwood Floor, Gas Fireplace, Open Concept |
| Room 2 | Main | Kitchen | 18.04 | 10.82 | Hardwood Floor, Stainless Steel Appl, Open Concept |
| Room 3 | Main | Breakfast | 18.04 | 10.82 | Hardwood Floor, Open Concept |
| Room 4 | Main | Dining Ro | 13.78 | 10.99 | Hardwood Floor |
| Room 5 | Second | Primary B | 17.06 | 12.14 | Hardwood Floor, W/W Closet, 5 Pc Ensuite |
| Room 6 | Second | Bedroom 2 | 8 | 8.99 | Hardwood Floor, Window, Closet |
| Room 7 | Second | Bedroom 3 | 8.4 | 8.99 | Hardwood Floor, Window, Closet |
| Room 8 | Second | Bedroom 4 | 8.4 | 11.48 | Hardwood Floor, Window, Closet |
| Room 9 | Basement | Recreatio | Laminate, Window |
| Washroom Type | No. of Pieces | Level |
| Washroom Type 1 | 4 | Second |
| Washroom Type 2 | 4 | Second |
| Washroom Type 3 | 2 | Main |
| Washroom Type 4 | 3 | Basement |
| Washroom Type 5 | 0 | |
| Washroom Type 6 | 4 | Second |
| Washroom Type 7 | 4 | Second |
| Washroom Type 8 | 2 | Main |
| Washroom Type 9 | 3 | Basement |
| Washroom Type 10 | 0 |
| Total Area: | 0.00 |
| Property Type: | Detached |
| Style: | 2-Storey |
| Exterior: | Brick |
| Garage Type: | Attached |
| (Parking/)Drive: | Private |
| Drive Parking Spaces: | 2 |
| Park #1 | |
| Parking Type: | Private |
| Park #2 | |
| Parking Type: | Private |
| Pool: | None |
| Private Entrance: | F |
| Laundry Access: | Ensuite |
| Approximatly Square Footage: | 1500-2000 |
| Property Features: | Hospital, Library |
| CAC Included: | N |
| Water Included: | N |
| Cabel TV Included: | N |
| Common Elements Included: | N |
| Heat Included: | N |
| Parking Included: | Y |
| Condo Tax Included: | N |
| Building Insurance Included: | N |
| Fireplace/Stove: | Y |
| Heat Type: | Forced Air |
| Central Air Conditioning: | Central Air |
| Central Vac: | N |
| Laundry Level: | Syste |
| Ensuite Laundry: | F |
| Sewers: | Sewer |
| Although the information displayed is believed to be accurate, no warranties or representations are made of any kind. |
| RE/MAX REALTRON REALTY INC. |
|
|

Massey Baradaran
Broker
Dir:
416 821 0606
Bus:
905 508 9500
Fax:
905 508 9590
| Book Showing | Email a Friend |
Jump To:
At a Glance:
| Type: | Freehold - Detached |
| Area: | York |
| Municipality: | Vaughan |
| Neighbourhood: | Patterson |
| Style: | 2-Storey |
| Beds: | 4 |
| Baths: | 4 |
| Fireplace: | Y |
| Pool: | None |
Locatin Map:
