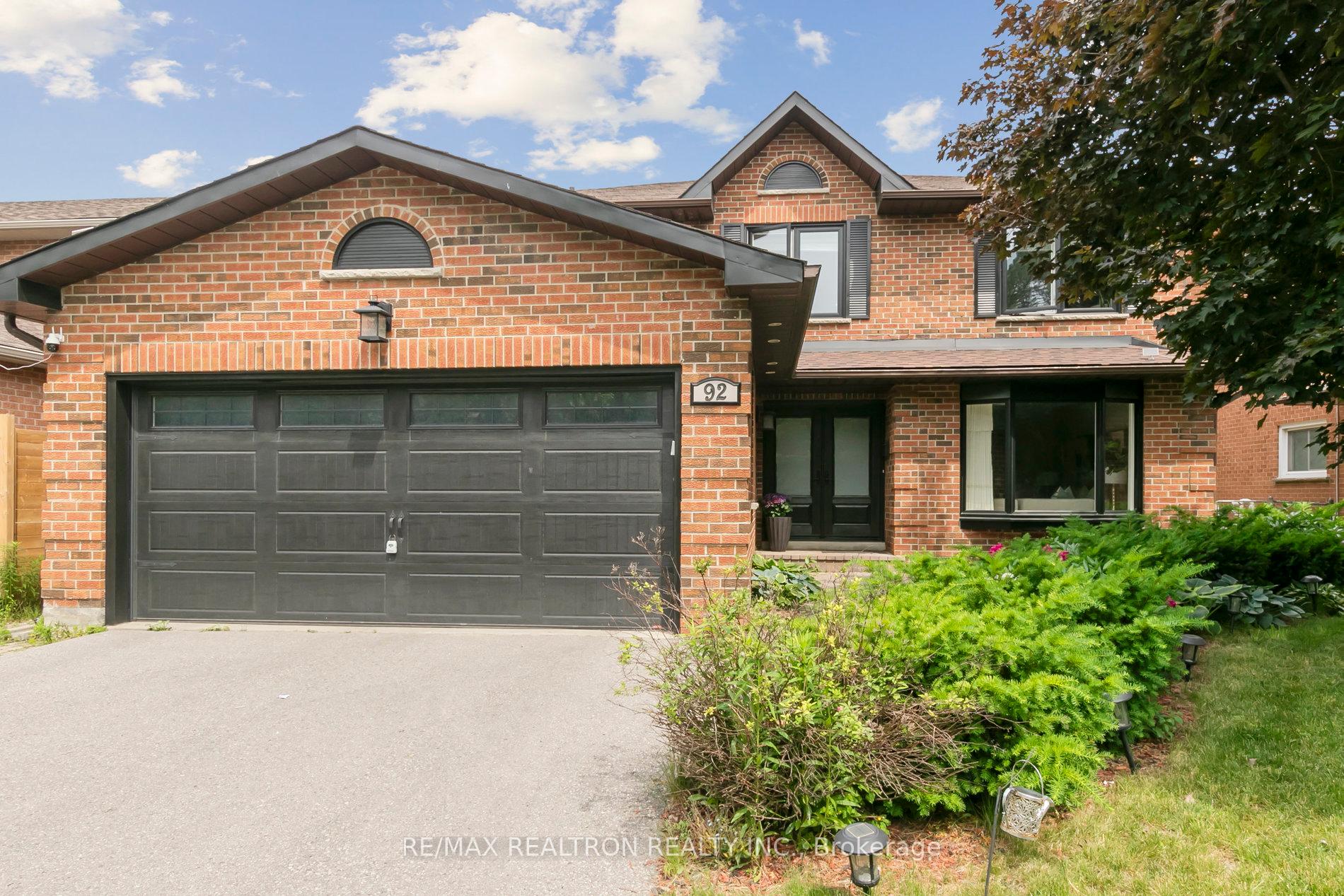$1,639,000
Available - For Sale
Listing ID: N12239925
92 Golf Links Driv , Aurora, L4G 3V3, York
| Beautiful family home in well sough after Aurora Highlands. Gourmet kitchen with hardwood floors, granite counters, Stainless steel appliances, bright breakfast area with w/o to deck and stunning heated inground pool and professional landscaping, gazebo. Renovated bathrooms on 2nd level. Basement with seperate entrance incls:2nd kitchen, bed & bath for potential basement apartment, huge deck off kitchen just restained. Desirable part of Aurora with excellent neighbours, shopping, public transit and accessibility. This house is the perfect combination of luxury and comfort for families who want to enjoy entertaining!!!! |
| Price | $1,639,000 |
| Taxes: | $6909.25 |
| Occupancy: | Owner |
| Address: | 92 Golf Links Driv , Aurora, L4G 3V3, York |
| Directions/Cross Streets: | Murray Drive & Golf Links Drive |
| Rooms: | 10 |
| Rooms +: | 5 |
| Bedrooms: | 4 |
| Bedrooms +: | 1 |
| Family Room: | T |
| Basement: | Partially Fi, Separate Ent |
| Level/Floor | Room | Length(ft) | Width(ft) | Descriptions | |
| Room 1 | Main | Foyer | 15.74 | 11.91 | Slate Flooring, Closet |
| Room 2 | Main | Living Ro | 11.74 | 17.58 | Hardwood Floor, French Doors, Large Window |
| Room 3 | Main | Dining Ro | 11.09 | 11.84 | Hardwood Floor, Overlooks Pool, Picture Window |
| Room 4 | Main | Kitchen | 12.99 | 10.33 | Granite Counters, Centre Island, Stainless Steel Appl |
| Room 5 | Main | Breakfast | 12.99 | 7.74 | Hardwood Floor, Large Window, W/O To Deck |
| Room 6 | Upper | Family Ro | 11.25 | 18.56 | Hardwood Floor, Fireplace, W/O To Deck |
| Room 7 | Upper | Primary B | 12 | 19.16 | Walk-In Closet(s), 4 Pc Ensuite, Broadloom |
| Room 8 | Upper | Bedroom 2 | 14.07 | 9.15 | Closet, Window |
| Room 9 | Upper | Bedroom 3 | 9.68 | 14.5 | Closet, Window |
| Room 10 | Upper | Bedroom 4 | 9.68 | 12.23 | Hardwood Floor, Closet, Window |
| Room 11 | Lower | Living Ro | 10.59 | 20.01 | Laminate, Gas Fireplace, Window |
| Room 12 | Lower | Kitchen | 10.59 | 6.82 | Laminate, Open Concept, Overlooks Living |
| Room 13 | Lower | Bedroom | 12.82 | 12.5 | Laminate, Closet, Combined w/Laundry |
| Room 14 | Lower | Other | 16.07 | 10.59 | Laminate |
| Room 15 | Lower | Recreatio | 11.41 | 29.65 | Unfinished, Window |
| Washroom Type | No. of Pieces | Level |
| Washroom Type 1 | 2 | Main |
| Washroom Type 2 | 4 | Upper |
| Washroom Type 3 | 4 | Lower |
| Washroom Type 4 | 0 | |
| Washroom Type 5 | 0 |
| Total Area: | 0.00 |
| Property Type: | Detached |
| Style: | 2-Storey |
| Exterior: | Brick |
| Garage Type: | Attached |
| (Parking/)Drive: | Private Do |
| Drive Parking Spaces: | 4 |
| Park #1 | |
| Parking Type: | Private Do |
| Park #2 | |
| Parking Type: | Private Do |
| Pool: | Inground |
| Approximatly Square Footage: | 2000-2500 |
| CAC Included: | N |
| Water Included: | N |
| Cabel TV Included: | N |
| Common Elements Included: | N |
| Heat Included: | N |
| Parking Included: | N |
| Condo Tax Included: | N |
| Building Insurance Included: | N |
| Fireplace/Stove: | Y |
| Heat Type: | Forced Air |
| Central Air Conditioning: | Central Air |
| Central Vac: | N |
| Laundry Level: | Syste |
| Ensuite Laundry: | F |
| Elevator Lift: | False |
| Sewers: | Sewer |
$
%
Years
This calculator is for demonstration purposes only. Always consult a professional
financial advisor before making personal financial decisions.
| Although the information displayed is believed to be accurate, no warranties or representations are made of any kind. |
| RE/MAX REALTRON REALTY INC. |
|
|

Massey Baradaran
Broker
Dir:
416 821 0606
Bus:
905 508 9500
Fax:
905 508 9590
| Virtual Tour | Book Showing | Email a Friend |
Jump To:
At a Glance:
| Type: | Freehold - Detached |
| Area: | York |
| Municipality: | Aurora |
| Neighbourhood: | Aurora Highlands |
| Style: | 2-Storey |
| Tax: | $6,909.25 |
| Beds: | 4+1 |
| Baths: | 4 |
| Fireplace: | Y |
| Pool: | Inground |
Locatin Map:
Payment Calculator:






































































