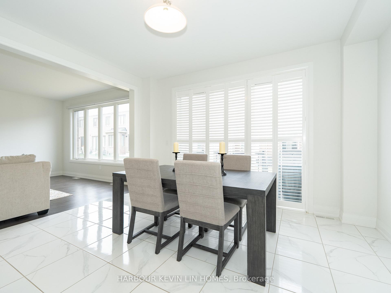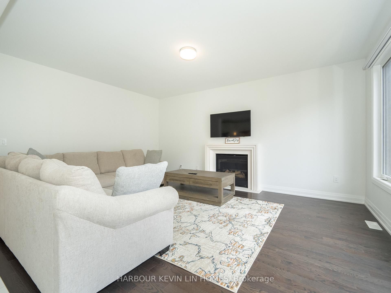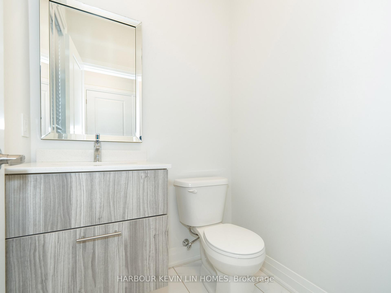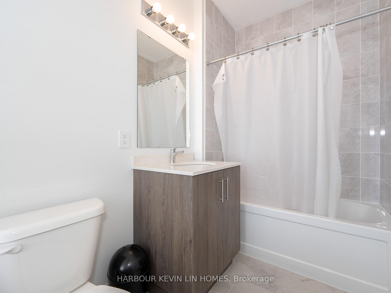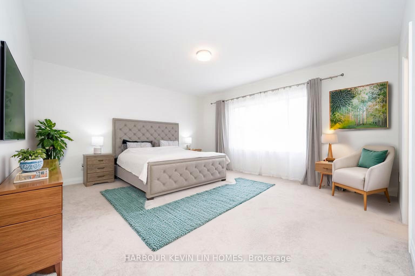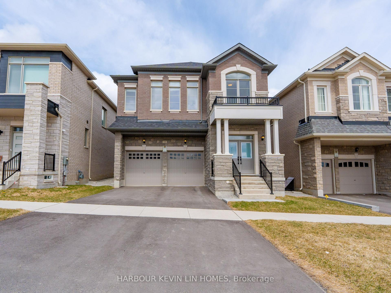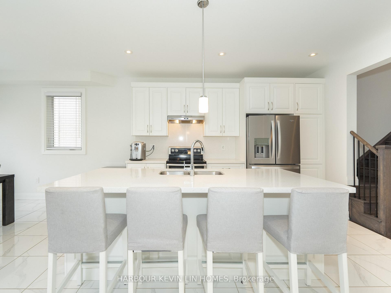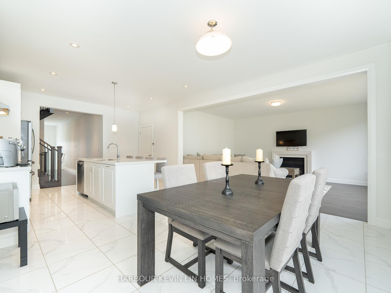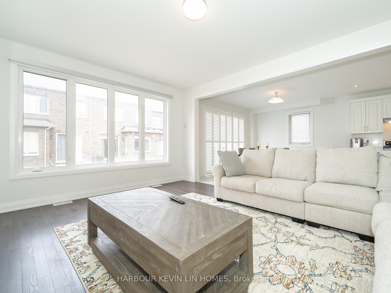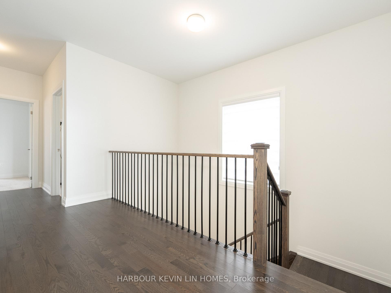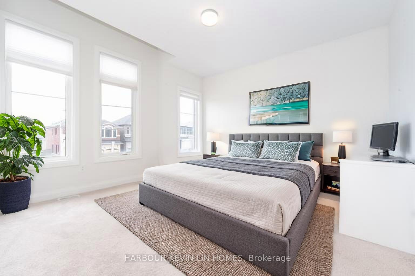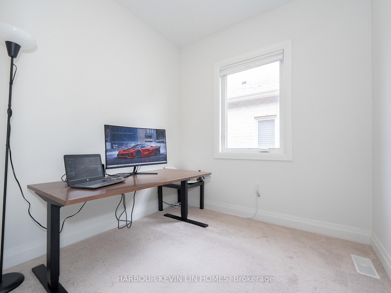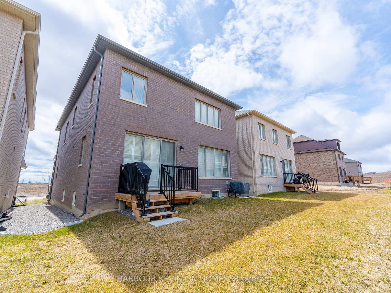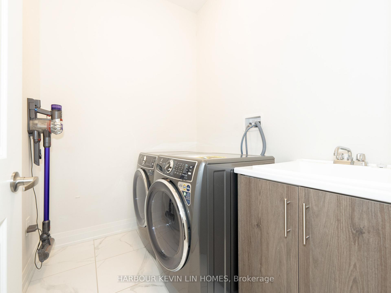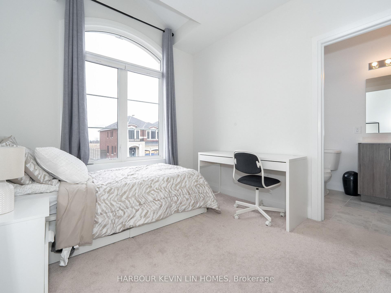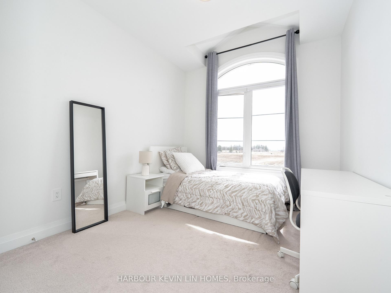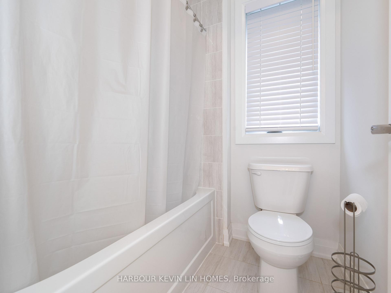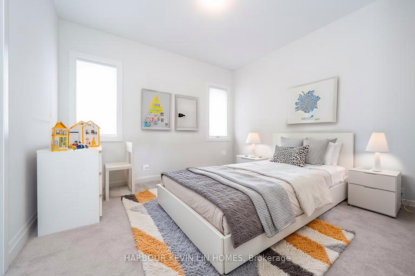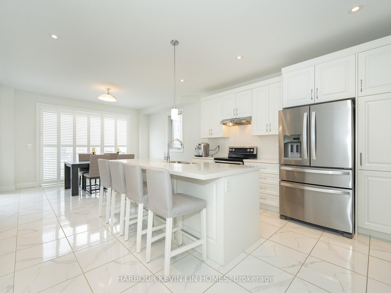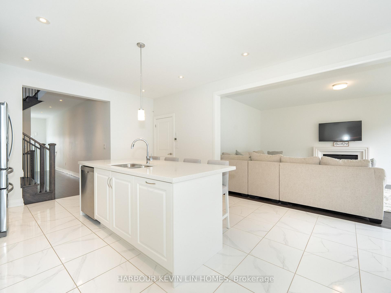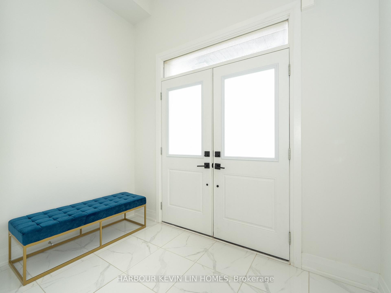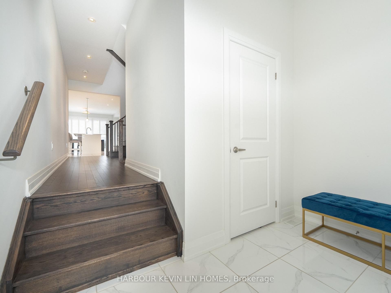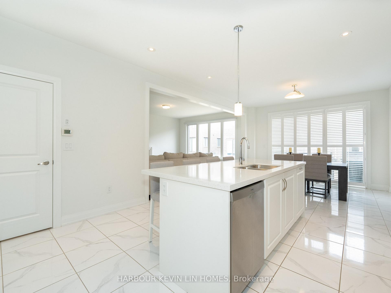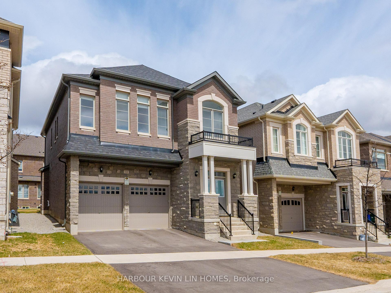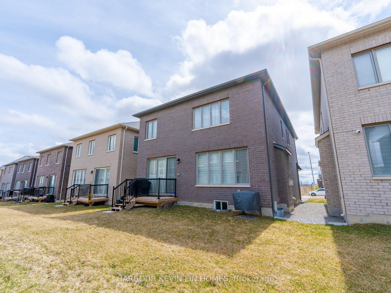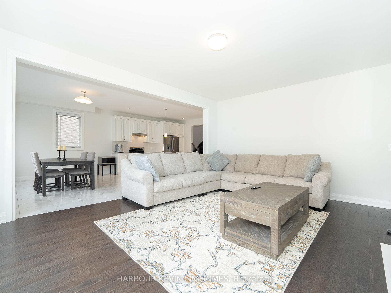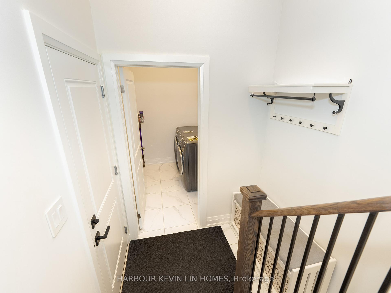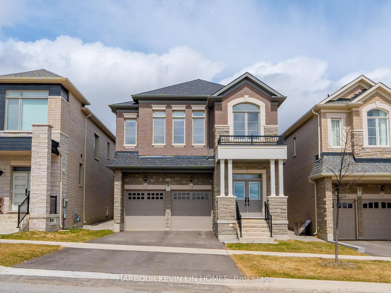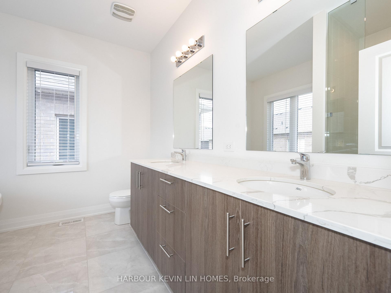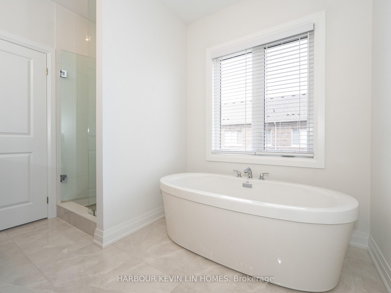$1,998,000
Available - For Sale
Listing ID: N12090900
14 Longworth Aven , Richmond Hill, L4E 1J1, York
| *** 2 Year New Home*** Built By Renowed Royal Pine Homes. 4-Bedroom + Den Family Residence Showcasing 2,600 Sf (Per Builders Floor Plan), Of elegant Above-Grade Living Space. Attention To Detail & Craftsmanship Of A High Standard. Dramatic Exterior Profile With Stone Front Elevation. Custom Staircase With Wrought Iron Pickets. Exquisite Principal Rooms Featuring Meticulous Millwork & 9-Ft Ceilings On Main Floor And Second Floor. Formal Living Room Presents Gas Fireplace With European Style Mantel. Beautifully Appointed Modern Kitchen With Oversized Island And Quartz Countertops, Sun-Filled Breakfast Area, Walk-Out To Backyard, Top Of The Line Bosch & Whirlpool Stainless Steel Appliances, Custom Cabinetry. Distinguished Main Floor Office/Library. Primary Retreat Lavishly Enhanced With Walk-In Closet, 5-Piece Ensuite, His & Hers Sinks, Quartz Countertops, Large Free Standing Soaker Tub, Seamless Glass Shower With Rain Shower Head. Additional 3 Bedrooms With Walk-In Closets, Ensuite And Shared Bathroom. All Bathrooms Are Upgraded With A Designer's Palette And Feature Quartz Countertops. Second Floor Laundry. Plenty Of Storage Space. Excellent Location In One Of Richmond Hill Most Prestigious Neighbourhoods. Top Ranking School Zone: Alexander Mackenzie High School, St. Paul Catholic Elementary School And Sacred Heart Catholic High School. |
| Price | $1,998,000 |
| Taxes: | $7174.00 |
| Occupancy: | Owner |
| Address: | 14 Longworth Aven , Richmond Hill, L4E 1J1, York |
| Directions/Cross Streets: | Leslie Street & Stouffville Road |
| Rooms: | 8 |
| Bedrooms: | 4 |
| Bedrooms +: | 1 |
| Family Room: | F |
| Basement: | Unfinished, Full |
| Level/Floor | Room | Length(ft) | Width(ft) | Descriptions | |
| Room 1 | Main | Living Ro | 17.81 | 13.58 | Hardwood Floor, Gas Fireplace, Open Concept |
| Room 2 | Main | Library | 8.07 | 7.94 | Broadloom, Window |
| Room 3 | Main | Kitchen | 13.91 | 12.66 | Ceramic Floor, Granite Counters, Stainless Steel Appl |
| Room 4 | Main | Dining Ro | 13.97 | 11.64 | Ceramic Floor, W/O To Deck, Open Concept |
| Room 5 | Second | Primary B | 17.15 | 15.68 | Broadloom, Walk-In Closet(s), 5 Pc Ensuite |
| Room 6 | Second | Bedroom 2 | 13.58 | 12.69 | Broadloom, Walk-In Closet(s), Semi Ensuite |
| Room 7 | Second | Bedroom 3 | 11.94 | 11.28 | Broadloom, Walk-In Closet(s), Semi Ensuite |
| Room 8 | Second | Bedroom 4 | 11.12 | 9.35 | Broadloom, Walk-In Closet(s), 4 Pc Ensuite |
| Washroom Type | No. of Pieces | Level |
| Washroom Type 1 | 5 | Second |
| Washroom Type 2 | 4 | Second |
| Washroom Type 3 | 2 | Main |
| Washroom Type 4 | 0 | |
| Washroom Type 5 | 0 | |
| Washroom Type 6 | 5 | Second |
| Washroom Type 7 | 4 | Second |
| Washroom Type 8 | 2 | Main |
| Washroom Type 9 | 0 | |
| Washroom Type 10 | 0 |
| Total Area: | 0.00 |
| Property Type: | Detached |
| Style: | 2-Storey |
| Exterior: | Stone, Brick |
| Garage Type: | Built-In |
| (Parking/)Drive: | Private |
| Drive Parking Spaces: | 2 |
| Park #1 | |
| Parking Type: | Private |
| Park #2 | |
| Parking Type: | Private |
| Pool: | None |
| Approximatly Square Footage: | 2500-3000 |
| CAC Included: | N |
| Water Included: | N |
| Cabel TV Included: | N |
| Common Elements Included: | N |
| Heat Included: | N |
| Parking Included: | N |
| Condo Tax Included: | N |
| Building Insurance Included: | N |
| Fireplace/Stove: | Y |
| Heat Type: | Forced Air |
| Central Air Conditioning: | Central Air |
| Central Vac: | N |
| Laundry Level: | Syste |
| Ensuite Laundry: | F |
| Sewers: | Sewer |
$
%
Years
This calculator is for demonstration purposes only. Always consult a professional
financial advisor before making personal financial decisions.
| Although the information displayed is believed to be accurate, no warranties or representations are made of any kind. |
| HARBOUR KEVIN LIN HOMES |
|
|

Massey Baradaran
Broker
Dir:
416 821 0606
Bus:
905 764 6000
Fax:
905 764 1865
| Virtual Tour | Book Showing | Email a Friend |
Jump To:
At a Glance:
| Type: | Freehold - Detached |
| Area: | York |
| Municipality: | Richmond Hill |
| Neighbourhood: | Rural Richmond Hill |
| Style: | 2-Storey |
| Tax: | $7,174 |
| Beds: | 4+1 |
| Baths: | 4 |
| Fireplace: | Y |
| Pool: | None |
Locatin Map:
Payment Calculator:
