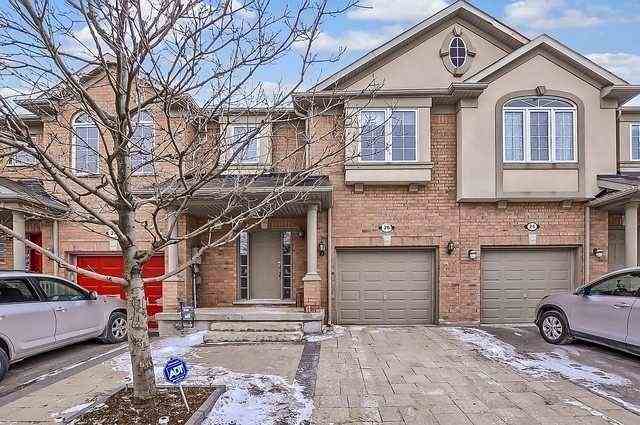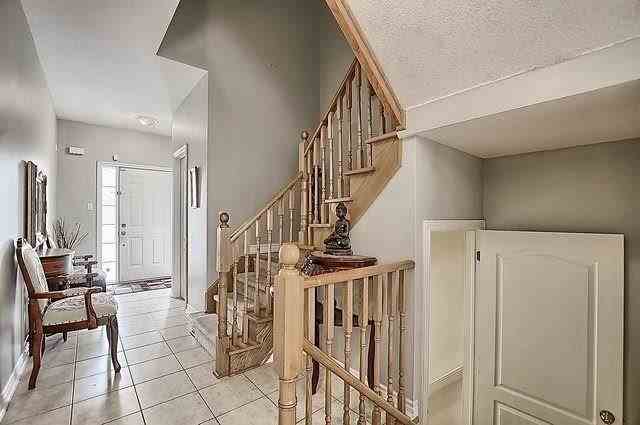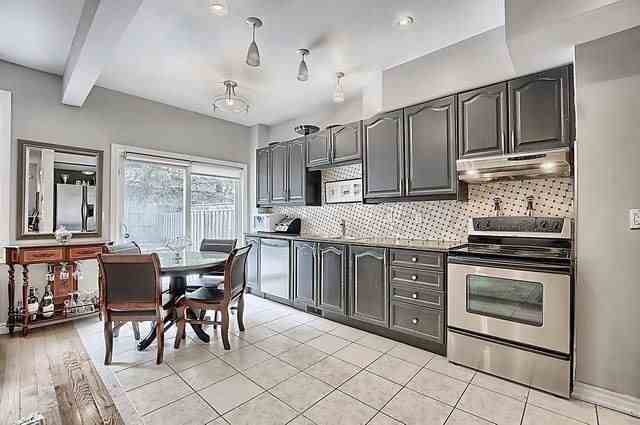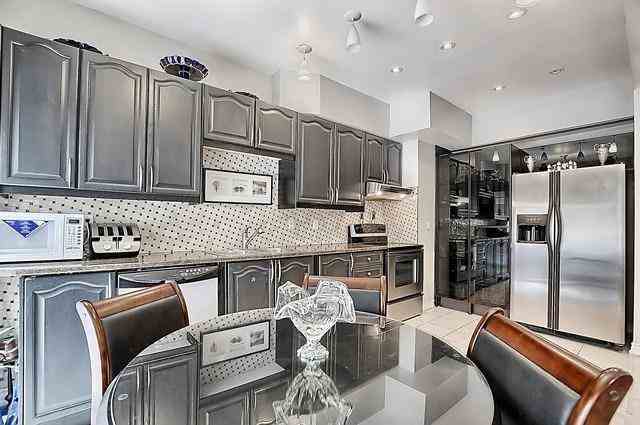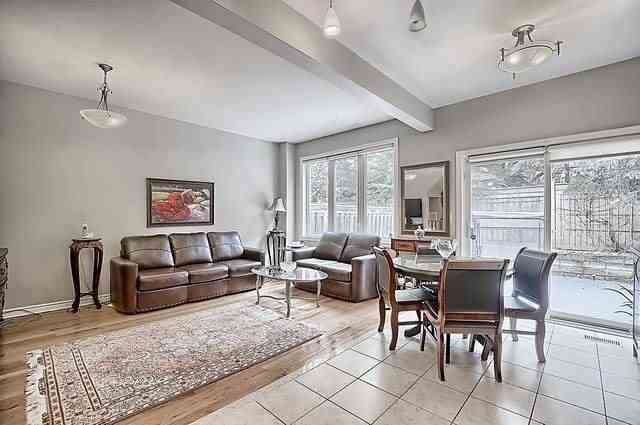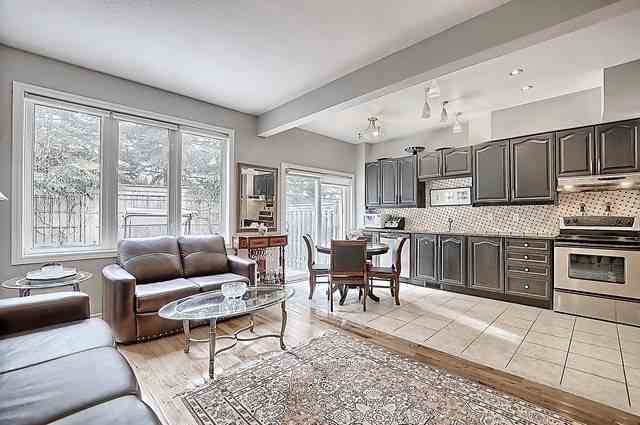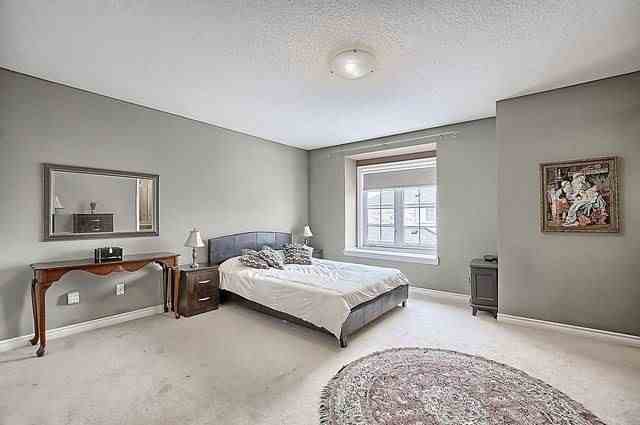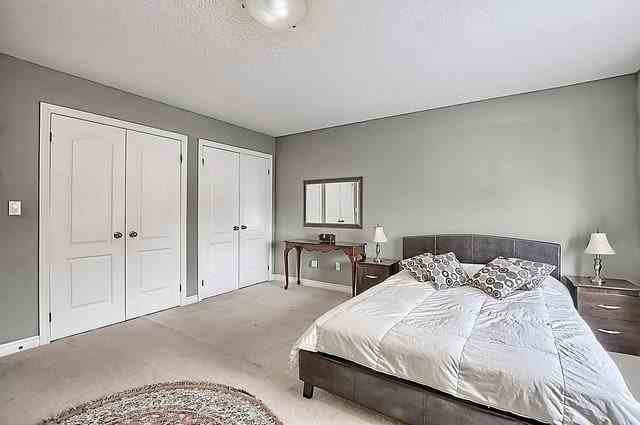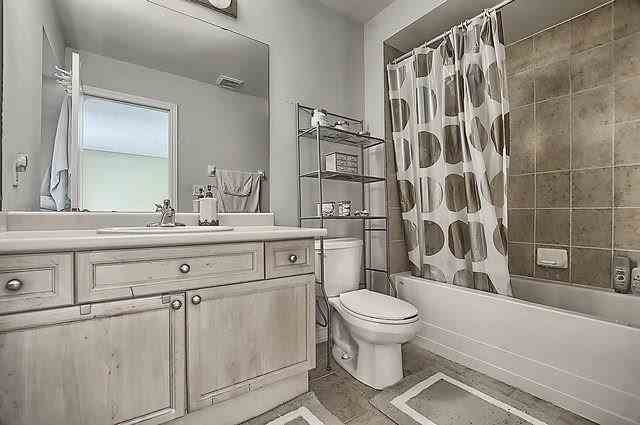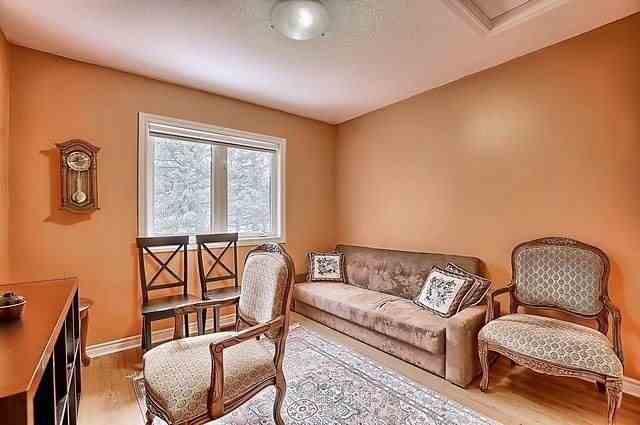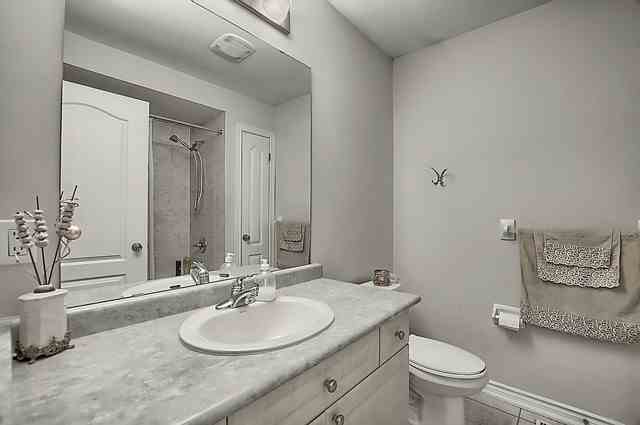Leased
Listing ID: N4147816
71 Puccini Dr , Unit 26, Richmond Hill, L4E4X8, Ontario
| Luxury Freehold Townhouse At Bathurst/King Area, Freshly Painted. Modern Kitchen With Pot Lights, Pantry, Walk Out To Private, Interlocked By Gorgeous Stone Backyard, 9 Feet Ceiling, Access To House And Back Yard From Garage |
| Extras: Fridge, Stove, B/I Dishwasher, Washer, Dryer, All Elf's, All Window Coverings, Garage Door Opener & Remote Control. |
| Listed Price | $2,100 |
| DOM | 11 |
| Payment Frequency: | Monthly |
| Payment Method: | Cheque |
| Rental Application Required: | Y |
| Deposit Required: | Y |
| Credit Check: | Y |
| Employment Letter | Y |
| Lease Agreement | Y |
| References Required: | Y |
| Occupancy: | Owner |
| Address: | 71 Puccini Dr , Unit 26, Richmond Hill, L4E4X8, Ontario |
| Apt/Unit: | 26 |
| Lot Size: | 22.50 x 83.19 (Feet) |
| Acreage: | < .50 |
| Directions/Cross Streets: | King/Bathurst |
| Rooms: | 8 |
| Bedrooms: | 3 |
| Bedrooms +: | |
| Kitchens: | 1 |
| Family Room: | Y |
| Basement: | Finished |
| Furnished: | N |
| Level/Floor | Room | Length(ft) | Width(ft) | Descriptions | |
| Room 1 | Flat | Living | 9.84 | 15.42 | Combined W/Dining, Hardwood Floor |
| Room 2 | Flat | Dining | 9.84 | 15.42 | Combined W/Living, Hardwood Floor |
| Room 3 | Flat | Kitchen | 8.66 | 7.54 | Ceramic Floor, W/O To Patio |
| Room 4 | Flat | Breakfast | 8.86 | 8.53 | Ceramic Floor |
| Room 5 | 2nd | Master | 14.1 | 15.81 | His/Hers Closets, 5 Pc Bath |
| Room 6 | 2nd | 2nd Br | 7.64 | 12.99 | |
| Room 7 | 2nd | 3rd Br | 10.69 | 9.84 |
| Washroom Type | No. of Pieces | Level |
| Washroom Type 1 | 2 | Main |
| Washroom Type 2 | 5 | 2nd |
| Washroom Type 3 | 3 | 2nd |
| Washroom Type 4 | 4 | Bsmt |
| Approximatly Age: | 6-15 |
| Property Type: | Att/Row/Twnhouse |
| Style: | 2-Storey |
| Exterior: | Brick |
| Garage Type: | Built-In |
| (Parking/)Drive: | Available |
| Drive Parking Spaces: | 1 |
| Pool: | None |
| Private Entrance: | Y |
| Laundry Access: | Ensuite |
| Approximatly Age: | 6-15 |
| Approximatly Square Footage: | 1500-2000 |
| All Inclusive: | N |
| CAC Included: | N |
| Hydro Included: | N |
| Water Included: | N |
| Cabel TV Included: | N |
| Common Elements Included: | N |
| Heat Included: | N |
| Parking Included: | Y |
| Fireplace/Stove: | N |
| Heat Source: | Gas |
| Heat Type: | Forced Air |
| Central Air Conditioning: | Central Air |
| Central Vac: | Y |
| Laundry Level: | Lower |
| Sewers: | Sewers |
| Water: | Municipal |
| Although the information displayed is believed to be accurate, no warranties or representations are made of any kind. |
| TOP CANADIAN REALTY INC., BROKERAGE |
|
|

Massey Baradaran
Broker
Dir:
416 821 0606
Bus:
905 764 6000
Fax:
905 764 1865
| Email a Friend |
Jump To:
At a Glance:
| Type: | Freehold - Att/Row/Twnhouse |
| Area: | York |
| Municipality: | Richmond Hill |
| Neighbourhood: | Oak Ridges |
| Style: | 2-Storey |
| Lot Size: | 22.50 x 83.19(Feet) |
| Approximate Age: | 6-15 |
| Beds: | 3 |
| Baths: | 4 |
| Fireplace: | N |
| Pool: | None |
Locatin Map:
