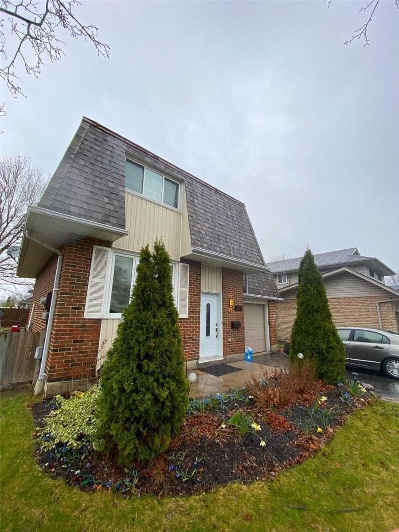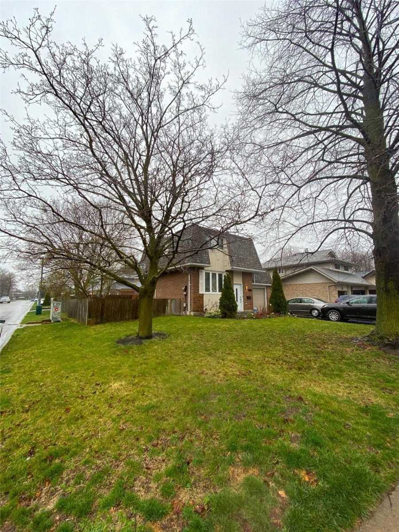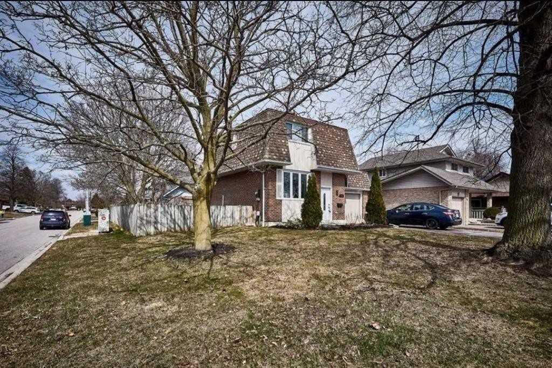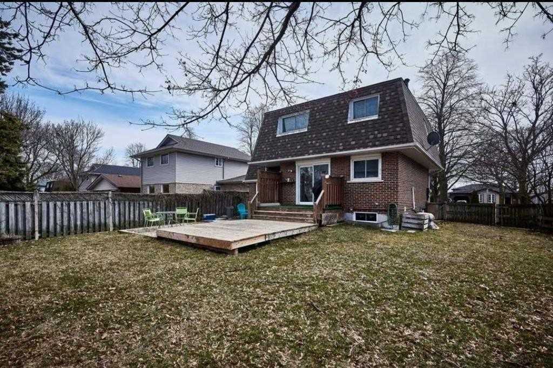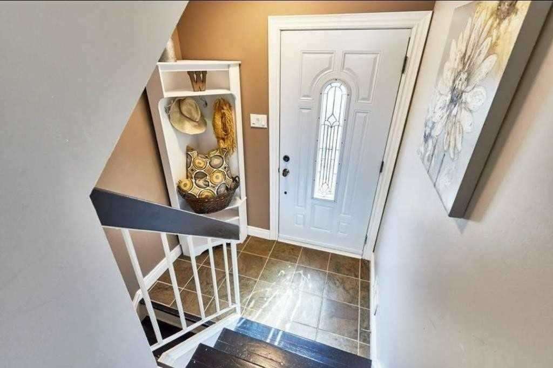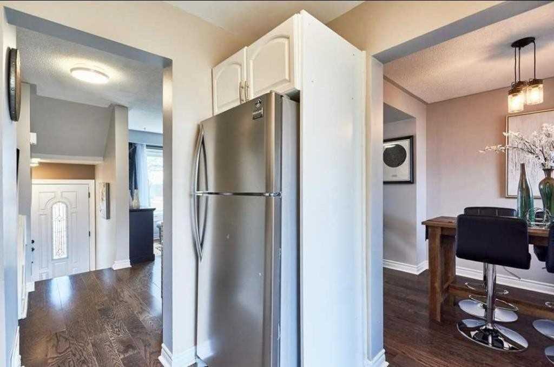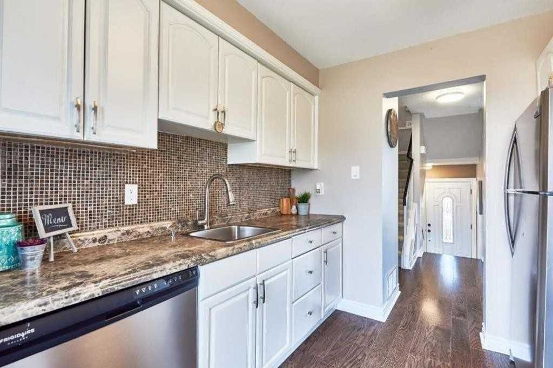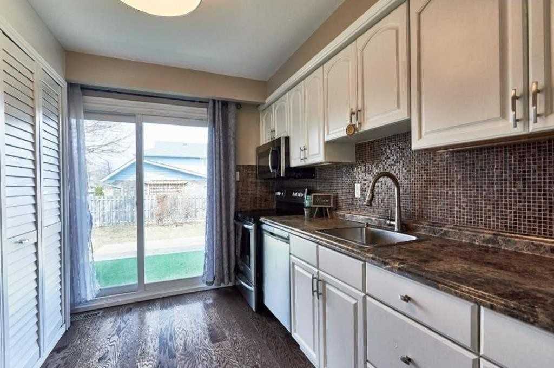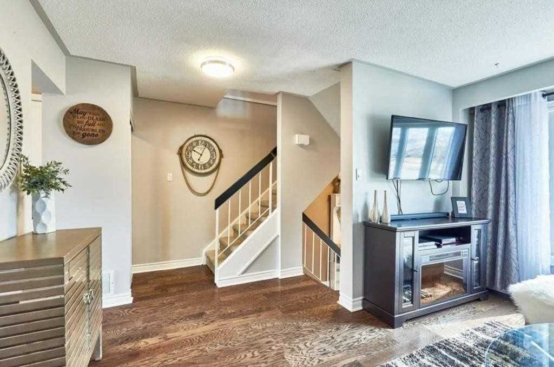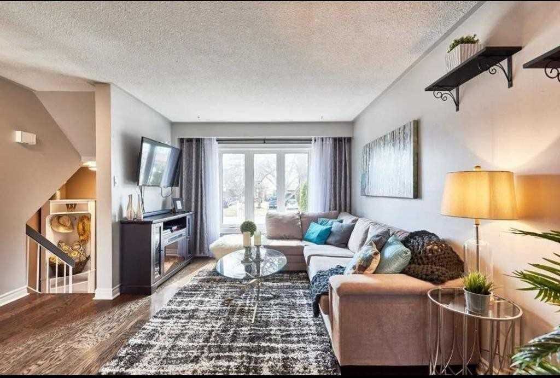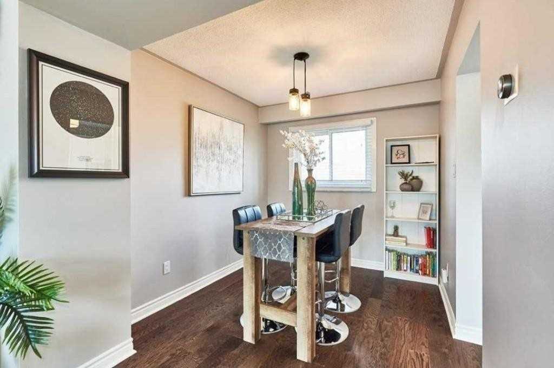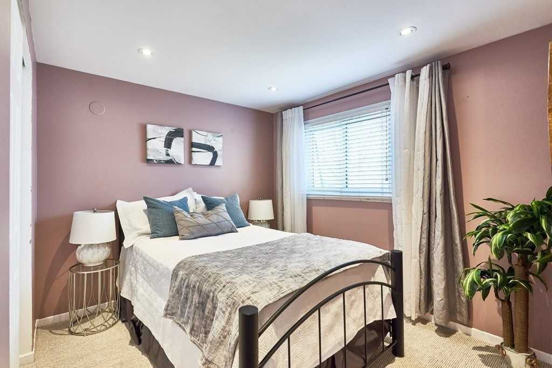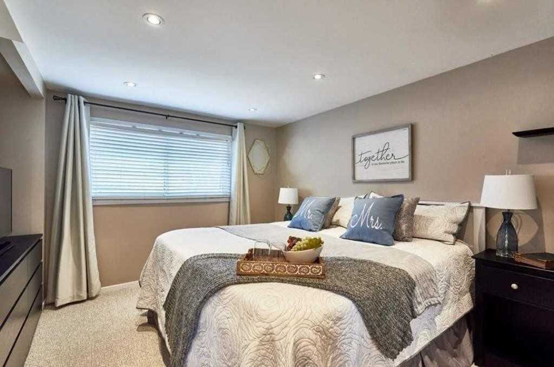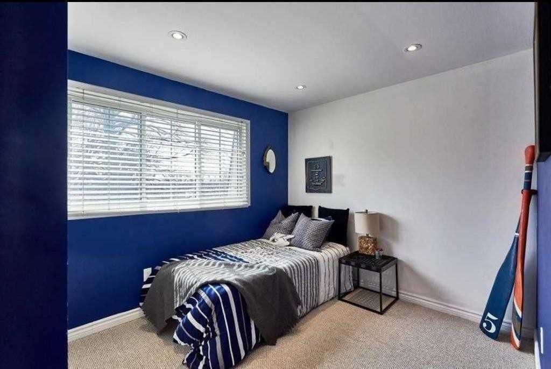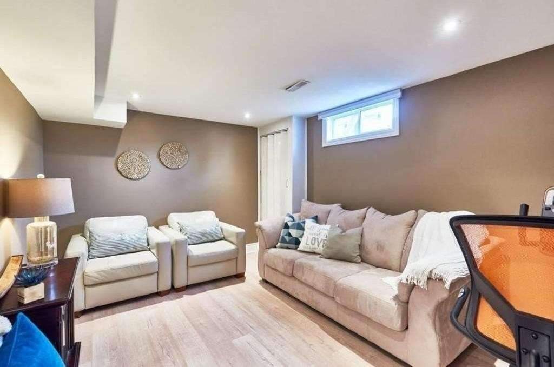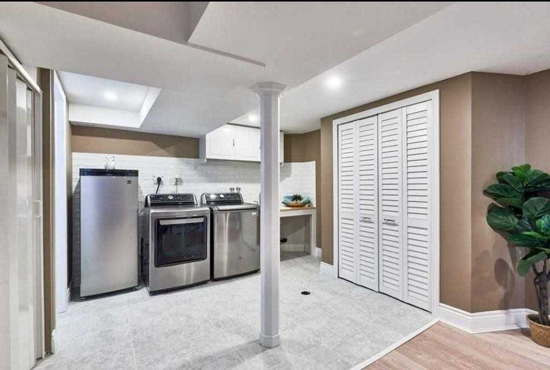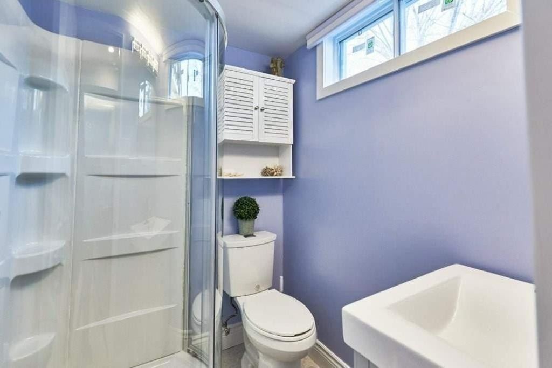Sold
Listing ID: E5231292
169 Michael Blvd East , Whitby, L1N5W5, Ontario
| Attractive House With 60 Feet Frontage In Beautiful Boulevard In The Lynde Creek Community. Open Concept Living/Dining. Large Windows. Big Yard. S/S Appliances. 3 Bedrooms, Updated 4 Pc Bathroom. ***Renovated Basement With Rec Room And 3 Pc Bathroom. Drive Through Garage To Backyard.4 Car Parking On Driveway. |
| Extras: Fridge, Stove, Dishwasher, Washer/Dryer, Microwave. |
| Listed Price | $849,000 |
| Taxes: | $3736.00 |
| DOM | 80 |
| Occupancy: | Tenant |
| Address: | 169 Michael Blvd East , Whitby, L1N5W5, Ontario |
| Lot Size: | 60.99 x 110.88 (Feet) |
| Directions/Cross Streets: | Annes St & Burns St |
| Rooms: | 6 |
| Rooms +: | 2 |
| Bedrooms: | 3 |
| Bedrooms +: | |
| Kitchens: | 1 |
| Family Room: | N |
| Basement: | Finished |
| Level/Floor | Room | Length(ft) | Width(ft) | Descriptions | |
| Room 1 | Main | Living | 14.46 | 10.56 | Hardwood Floor, Combined W/Dining |
| Room 2 | Main | Dining | 9.91 | 8.4 | Hardwood Floor, Combined W/Living |
| Room 3 | Main | Kitchen | 10.14 | 18.6 | Hardwood Floor, W/O To Water |
| Room 4 | Upper | Br | 13.87 | 11.48 | Broadloom, Closet |
| Room 5 | Upper | 2nd Br | 8.43 | 11.32 | Broadloom, Closet |
| Room 6 | Upper | 3rd Br | 6.56 | 10.79 | Broadloom, Closet |
| Room 7 | Lower | Rec | 16.6 | 10.14 | Vinyl Floor |
| Room 8 | Lower | Laundry | 10.63 | 6.53 | Laundry Sink, Ceramic Floor |
| Washroom Type | No. of Pieces | Level |
| Washroom Type 1 | 4 | Upper |
| Washroom Type 2 | 3 | Bsmt |
| Approximatly Age: | 31-50 |
| Property Type: | Detached |
| Style: | 2-Storey |
| Exterior: | Brick, Vinyl Siding |
| Garage Type: | Attached |
| (Parking/)Drive: | Private |
| Drive Parking Spaces: | 4 |
| Pool: | None |
| Approximatly Age: | 31-50 |
| Approximatly Square Footage: | 1500-2000 |
| Fireplace/Stove: | N |
| Heat Source: | Gas |
| Heat Type: | Forced Air |
| Central Air Conditioning: | Central Air |
| Sewers: | Sewers |
| Water: | Municipal |
| Although the information displayed is believed to be accurate, no warranties or representations are made of any kind. |
| RE/MAX REALTRON REALTY INC., BROKERAGE |
|
|

Massey Baradaran
Broker
Dir:
416 821 0606
Bus:
905 764 6000
Fax:
905 764 1865
| Email a Friend |
Jump To:
At a Glance:
| Type: | Freehold - Detached |
| Area: | Durham |
| Municipality: | Whitby |
| Neighbourhood: | Lynde Creek |
| Style: | 2-Storey |
| Lot Size: | 60.99 x 110.88(Feet) |
| Approximate Age: | 31-50 |
| Tax: | $3,736 |
| Beds: | 3 |
| Baths: | 2 |
| Fireplace: | N |
| Pool: | None |
Locatin Map:
