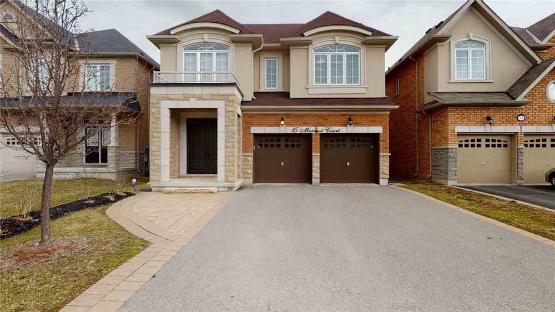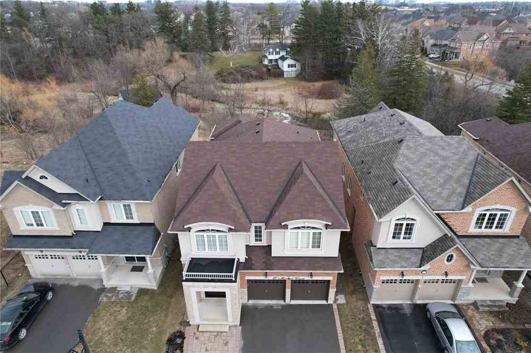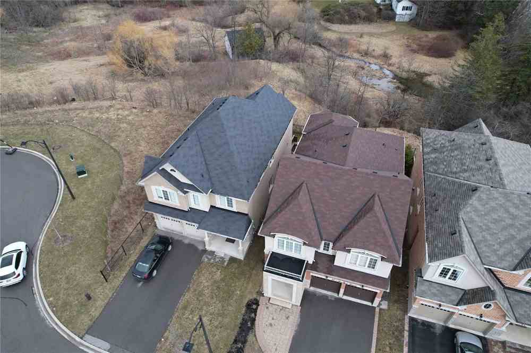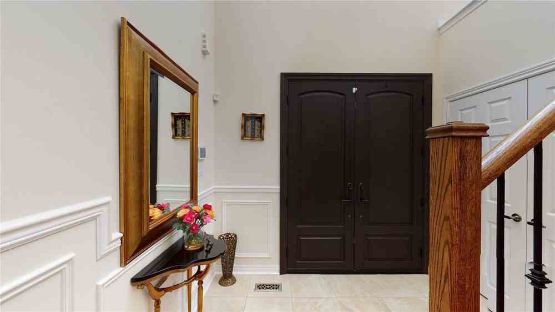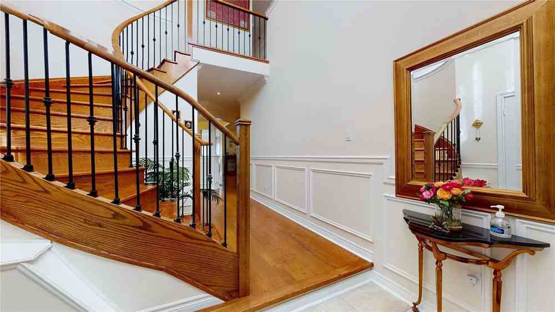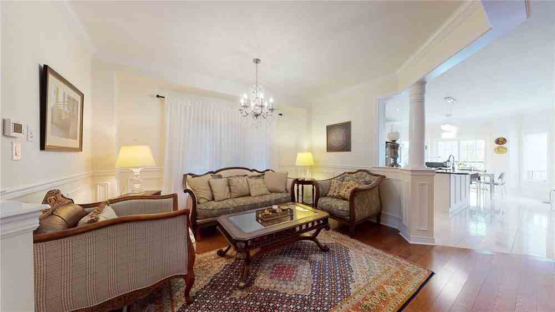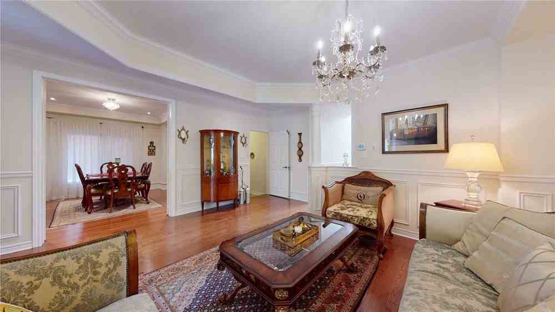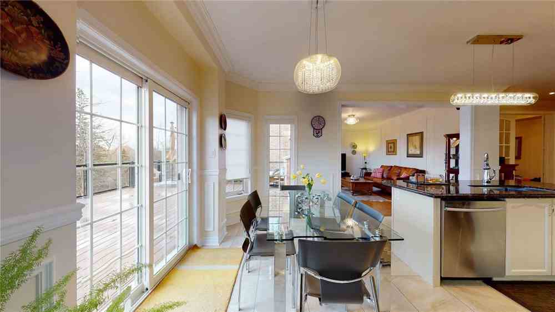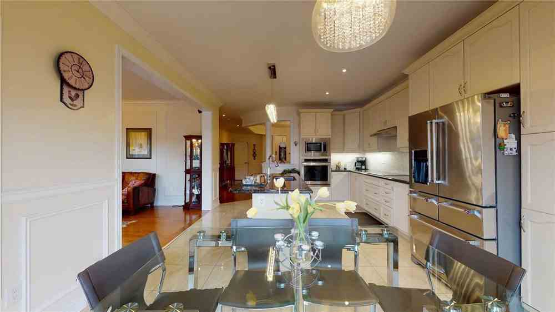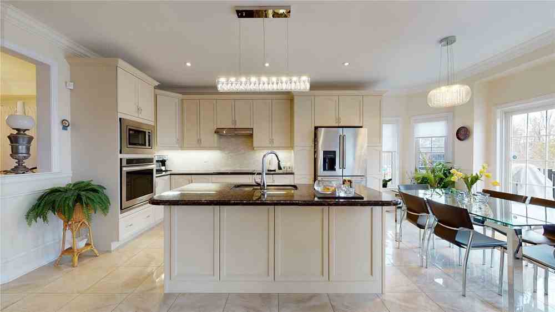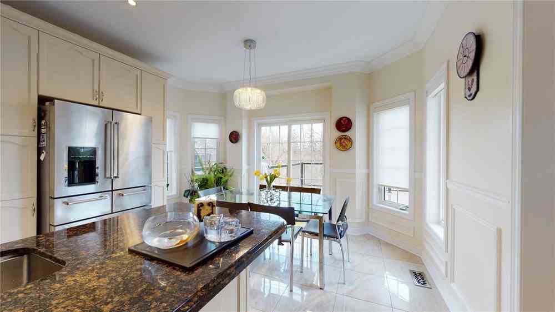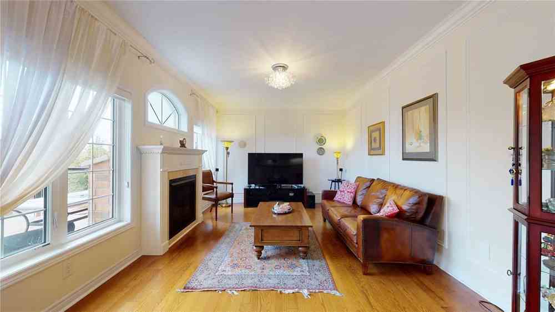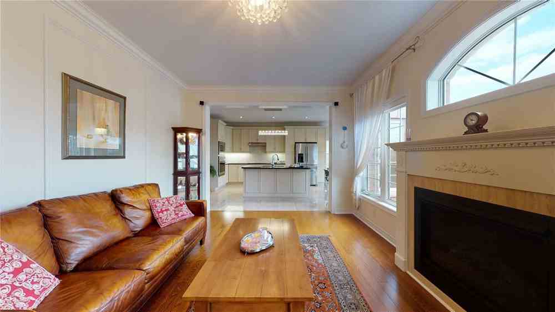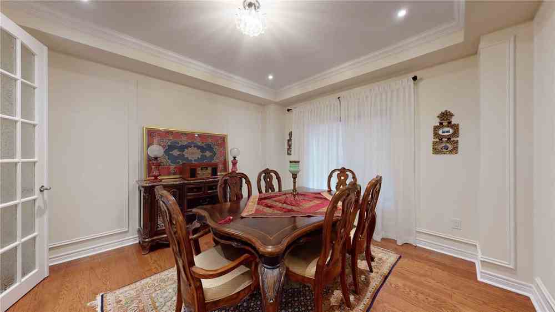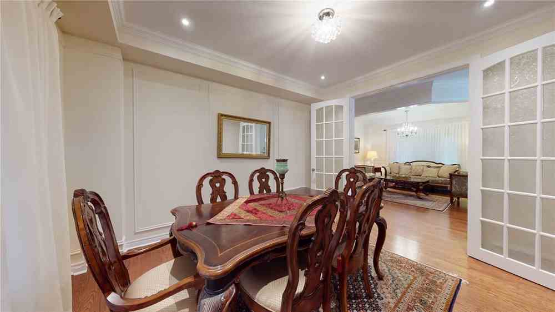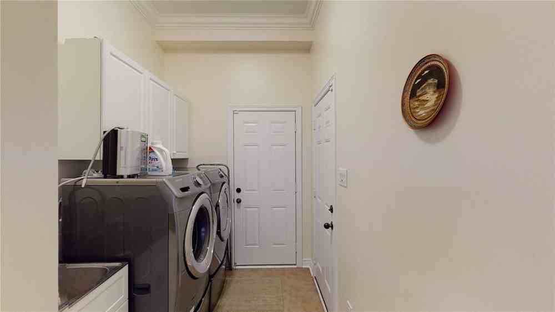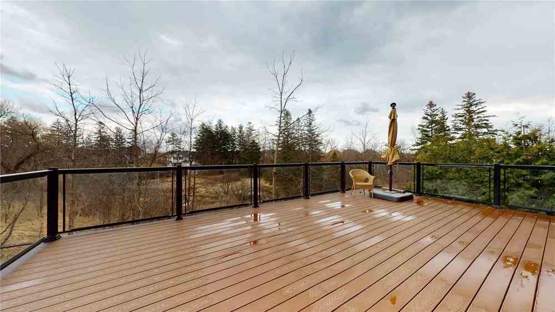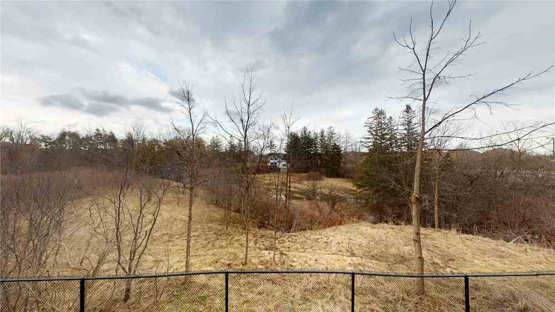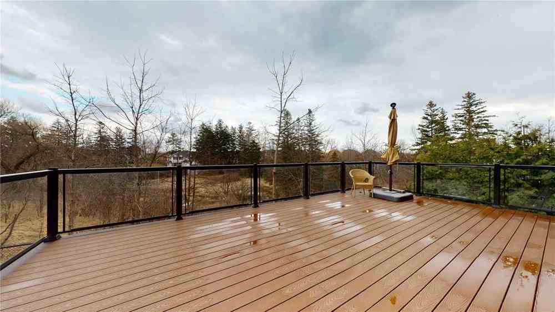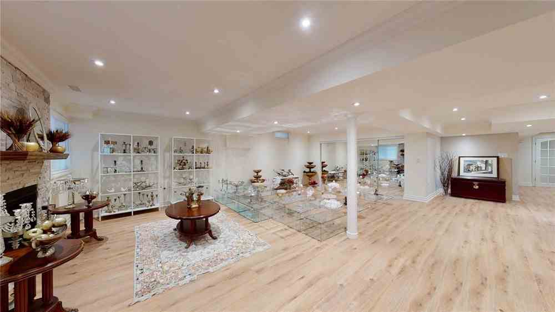Sold
Listing ID: N5658874
15 Marmot Crt , Vaughan, L6A4C7, Ontario
| Stunning Luxury Ravine! **Priced To Sell, 7-Year* Newly Finished Basement &Overlooking Unobstructed Ravine View In .Modern Upgrades, Custom Kitchen W/Quartz C-Top, Hardwd Flrs, Unique Layout-Bldr's 5 Bdrm Customized To 4 Spacious Bdrms,Master Custom W/I Closet & Clst Organizers,Enlarged Kitchen W/Hundred Thousand $$ Upgrds! Island&Bksplsh, W/O To Designer Deck ~500 Sqft,Upgrd Oak Hrdwd Flrs,Oak Staircase W/Iron Pickets,Open-Concept Fam Rm W/Gas Fireplace |
| Extras: Ss Appliances B/I D/W, W/D, Stove, Fridge, Microwave, Granite Countertops, Crystal Chandeliers, Interlock, Crown Molding, Upgrd Wide Oak Hrdwd Throughout,Huge Master Br W/I Closet W/Organizers,And Much More |
| Listed Price | $2,270,000 |
| Taxes: | $8284.46 |
| DOM | 13 |
| Occupancy: | Owner |
| Address: | 15 Marmot Crt , Vaughan, L6A4C7, Ontario |
| Lot Size: | 40.30 x 105.00 (Feet) |
| Directions/Cross Streets: | Bathrust/Rutherford |
| Rooms: | 14 |
| Bedrooms: | 4 |
| Bedrooms +: | |
| Kitchens: | 1 |
| Family Room: | Y |
| Basement: | Finished |
| Level/Floor | Room | Length(ft) | Width(ft) | Descriptions | |
| Room 1 | Main | Living | 12.99 | 12 | Hardwood Floor, French Doors |
| Room 2 | Main | Dining | 12 | 14.1 | Hardwood Floor, Separate Rm |
| Room 3 | Main | Kitchen | 13.51 | 10.66 | Eat-In Kitchen, Granite Counter, Breakfast Bar |
| Room 4 | Main | Breakfast | 13.45 | 10.17 | Tile Floor, Combined W/Kitchen, W/O To Deck |
| Room 5 | Main | Family | 9.51 | 5.9 | Hardwood Floor, Gas Fireplace, W/O To Deck |
| Room 6 | Main | Foyer | 13.51 | 20.66 | Sunken Bath, Double Doors, Open Stairs |
| Room 7 | 2nd | Prim Bdrm | 12.5 | 11.51 | Hardwood Floor, 5 Pc Ensuite, W/I Closet |
| Room 8 | 2nd | 2nd Br | 12 | 12 | Hardwood Floor, Closet, Semi Ensuite |
| Room 9 | 2nd | 3rd Br | 10.99 | 10.99 | Hardwood Floor, Closet, Semi Ensuite |
| Room 10 | 2nd | 4th Br | 10.99 | 10.99 | Hardwood Floor, Closet, Ensuite Bath |
| Room 11 | 2nd | Other | 12 | 9.51 | W/I Closet, Large Closet, Closet Organizers |
| Washroom Type | No. of Pieces | Level |
| Washroom Type 1 | 5 | 2nd |
| Washroom Type 2 | 3 | 2nd |
| Washroom Type 3 | 3 | Bsmt |
| Washroom Type 4 | 4 | 2nd |
| Washroom Type 5 | 2 | Main |
| Property Type: | Detached |
| Style: | 2-Storey |
| Exterior: | Brick, Stone |
| Garage Type: | Built-In |
| (Parking/)Drive: | Private |
| Drive Parking Spaces: | 2 |
| Pool: | None |
| Approximatly Square Footage: | 3000-3500 |
| Property Features: | Park, Ravine, Rec Centre, School |
| Fireplace/Stove: | Y |
| Heat Source: | Gas |
| Heat Type: | Forced Air |
| Central Air Conditioning: | Central Air |
| Sewers: | Sewers |
| Water: | Municipal |
| Although the information displayed is believed to be accurate, no warranties or representations are made of any kind. |
| RE/MAX REALTRON REALTY INC., BROKERAGE |
|
|

Massey Baradaran
Broker
Dir:
416 821 0606
Bus:
905 764 6000
Fax:
905 764 1865
| Virtual Tour | Email a Friend |
Jump To:
At a Glance:
| Type: | Freehold - Detached |
| Area: | York |
| Municipality: | Vaughan |
| Neighbourhood: | Patterson |
| Style: | 2-Storey |
| Lot Size: | 40.30 x 105.00(Feet) |
| Tax: | $8,284.46 |
| Beds: | 4 |
| Baths: | 5 |
| Fireplace: | Y |
| Pool: | None |
Locatin Map:
