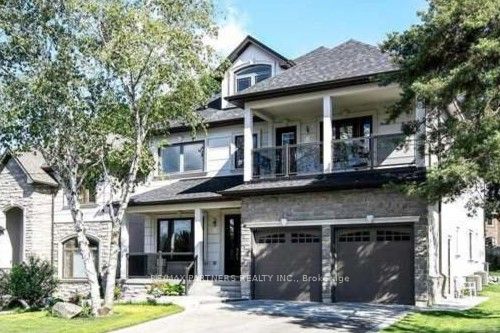$3,999,000
Available - For Sale
Listing ID: N7350696
10A Hughson Dr , Markham, L3R 2T4, Ontario

| * Prime Unionville Location! Tranquil Yet Central * Exceptional Custom-Built Residence With Loft**10' Main, 9' Second, 14' Loft, 9' Basement. Durable 6" Hickory Hardwood Flooring Throughout, 3 Covered Balconies, Efficient Spray Foam Insulation. Extensive Crown Mouldings, Trim, Panelling, Expansive Porcelain Slab & Glass Tile, Jewelstone, Solid Doors & High-Quality Hardware, Oak Stairs Featuring Custom Square Posts & Iron Pickets. Spacious Rear Deck With Glass Railings, Professionally Landscaped Including Armor Stone Walls & Stone Steps. A Home of Unrivaled Craftsmanship and Style. |
| Extras: S/S Fridge, 36"Gas Range, 2-Drawer D/W, Elec. Wall Oven, Fr. Load Washer/Dryer, Commercial Range Hood Exhaust Fan. 2-Hi-Eff. Furnaces+A/C Units, Spa Tub, Heated Floors In 2 Baths, Custom Closets, R/I Vac, 2Gdo, Skylights, Sprinkler Sys. |
| Price | $3,999,000 |
| Taxes: | $26502.00 |
| Address: | 10A Hughson Dr , Markham, L3R 2T4, Ontario |
| Lot Size: | 50.00 x 149.00 (Feet) |
| Directions/Cross Streets: | Woodbine And Hwy 7 |
| Rooms: | 12 |
| Bedrooms: | 5 |
| Bedrooms +: | |
| Kitchens: | 1 |
| Family Room: | Y |
| Basement: | Fin W/O |
| Approximatly Age: | New |
| Property Type: | Detached |
| Style: | 3-Storey |
| Exterior: | Stone, Stucco/Plaster |
| Garage Type: | Built-In |
| (Parking/)Drive: | Private |
| Drive Parking Spaces: | 6 |
| Pool: | None |
| Approximatly Age: | New |
| Fireplace/Stove: | Y |
| Heat Source: | Gas |
| Heat Type: | Forced Air |
| Central Air Conditioning: | Central Air |
| Laundry Level: | Upper |
| Sewers: | Sewers |
| Water: | Municipal |
| Utilities-Cable: | Y |
| Utilities-Hydro: | Y |
| Utilities-Gas: | Y |
| Utilities-Telephone: | Y |
$
%
Years
This calculator is for demonstration purposes only. Always consult a professional
financial advisor before making personal financial decisions.
| Although the information displayed is believed to be accurate, no warranties or representations are made of any kind. |
| RE/MAX PARTNERS REALTY INC. |
|
|

Massey Baradaran
Broker
Dir:
416 821 0606
Bus:
905 508 9500
Fax:
905 508 9590
| Book Showing | Email a Friend |
Jump To:
At a Glance:
| Type: | Freehold - Detached |
| Area: | York |
| Municipality: | Markham |
| Neighbourhood: | Buttonville |
| Style: | 3-Storey |
| Lot Size: | 50.00 x 149.00(Feet) |
| Approximate Age: | New |
| Tax: | $26,502 |
| Beds: | 5 |
| Baths: | 8 |
| Fireplace: | Y |
| Pool: | None |
Locatin Map:
Payment Calculator:


