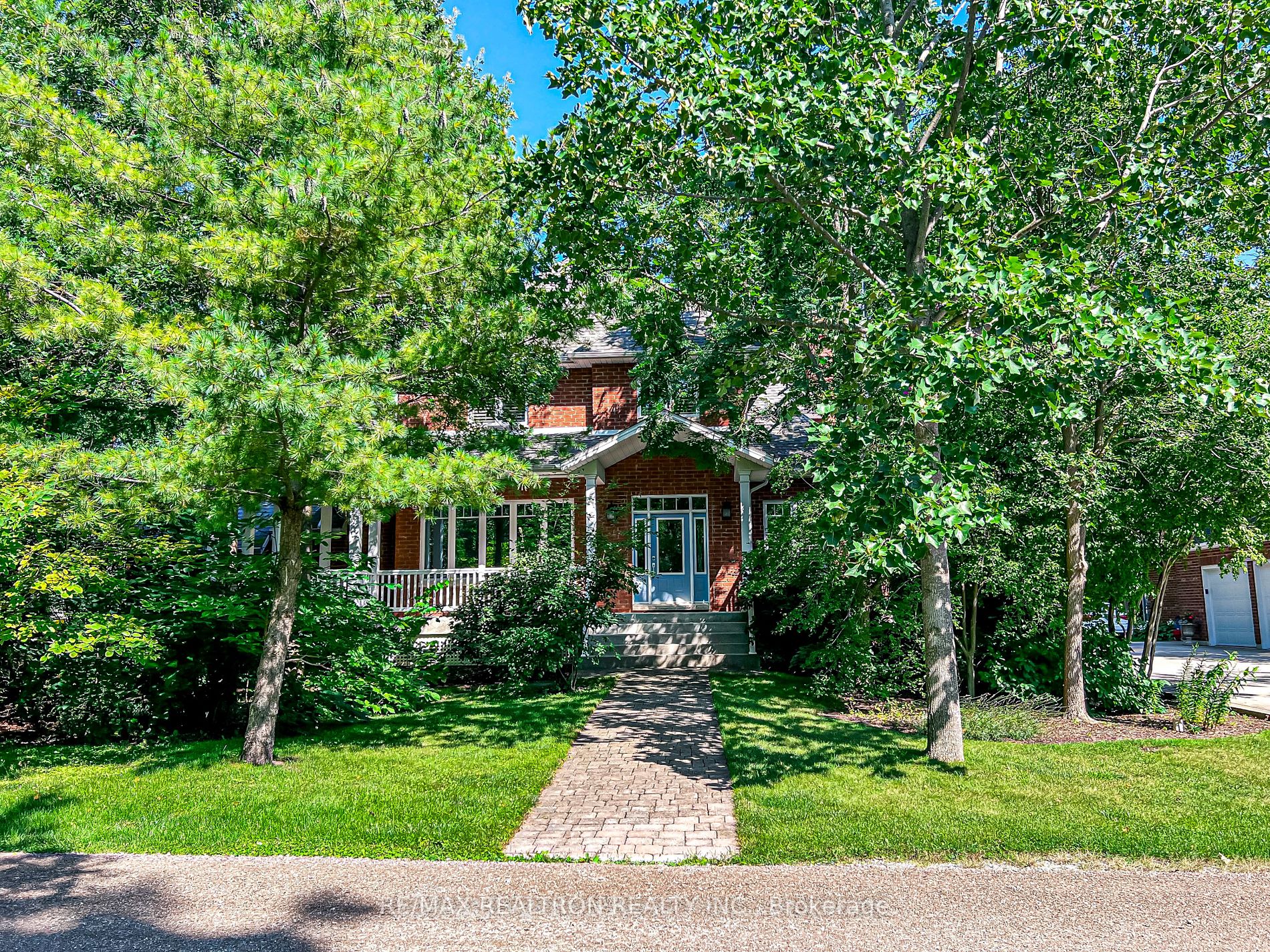$1,099,800
Available - For Sale
Listing ID: X8076754
21429 Lynn Rd , Chatham-Kent, N0P 2P0, Ontario
| An unparalleled opportunity awaits in Wheatley's prestigious community, once Canada's most affluent per capita. This distinctive home boasts 0.398Acres of pristine land, accompanied by a spacious heated saltwater pool w/ liner/pump&permanent cover (all 2023) for easy upkeep. Meticulously designed, the home combines functionality&sophistication, featuring a 3-car garage. A tumbled interlocking driveway enveloped by native trees & resounding birdsong scene. Welcoming entrepreneurs, executives & erudite professionals from large city or upgrading neighbors from Leamington, Kingsville & Windsor. Designed for professionals seeking a spacious home office, bask in sunlight amid towering trees, enjoy interlocking patio barbecues, & host in the unmatched greatroom. With spacious bedrooms, luxurious bathrooms & a cozy family room w/ a fireplace & grand windows, the house caters to comfort. Revel in the sunlit kitchen with wall ovens & double-door fridges, perfect for breakfasts & gourmet dinners. |
| Extras: Power 200 amps, Large 64,163 Liters salt water pool & 1 hp water pump, Auto permanent cover, square-cut flagstone patio, carefully planned native trees in a Quiet & Exclusive community. This captivating offering is awaiting you to uncover! |
| Price | $1,099,800 |
| Taxes: | $7771.50 |
| DOM | 83 |
| Occupancy by: | Owner |
| Address: | 21429 Lynn Rd , Chatham-Kent, N0P 2P0, Ontario |
| Lot Size: | 98.00 x 197.00 (Feet) |
| Acreage: | < .50 |
| Directions/Cross Streets: | Kent Rd 1 & Hwy 3 |
| Rooms: | 12 |
| Bedrooms: | 3 |
| Bedrooms +: | |
| Kitchens: | 1 |
| Family Room: | Y |
| Basement: | Unfinished |
| Approximatly Age: | 16-30 |
| Property Type: | Detached |
| Style: | 2-Storey |
| Exterior: | Brick, Insulbrick |
| Garage Type: | Attached |
| (Parking/)Drive: | Private |
| Drive Parking Spaces: | 6 |
| Pool: | Inground |
| Approximatly Age: | 16-30 |
| Approximatly Square Footage: | 2500-3000 |
| Property Features: | Campground, Golf, Library, Park, School Bus Route |
| Fireplace/Stove: | Y |
| Heat Source: | Gas |
| Heat Type: | Forced Air |
| Central Air Conditioning: | Central Air |
| Laundry Level: | Upper |
| Sewers: | Sewers |
| Water: | Municipal |
| Utilities-Cable: | A |
| Utilities-Hydro: | Y |
| Utilities-Sewers: | Y |
| Utilities-Gas: | Y |
| Utilities-Municipal Water: | Y |
| Utilities-Telephone: | A |
$
%
Years
This calculator is for demonstration purposes only. Always consult a professional
financial advisor before making personal financial decisions.
| Although the information displayed is believed to be accurate, no warranties or representations are made of any kind. |
| RE/MAX REALTRON REALTY INC. |
|
|

Massey Baradaran
Broker
Dir:
416 821 0606
Bus:
905 508 9500
Fax:
905 508 9590
| Book Showing | Email a Friend |
Jump To:
At a Glance:
| Type: | Freehold - Detached |
| Area: | Chatham-Kent |
| Municipality: | Chatham-Kent |
| Neighbourhood: | Wheatley |
| Style: | 2-Storey |
| Lot Size: | 98.00 x 197.00(Feet) |
| Approximate Age: | 16-30 |
| Tax: | $7,771.5 |
| Beds: | 3 |
| Baths: | 3 |
| Fireplace: | Y |
| Pool: | Inground |
Locatin Map:
Payment Calculator:

























