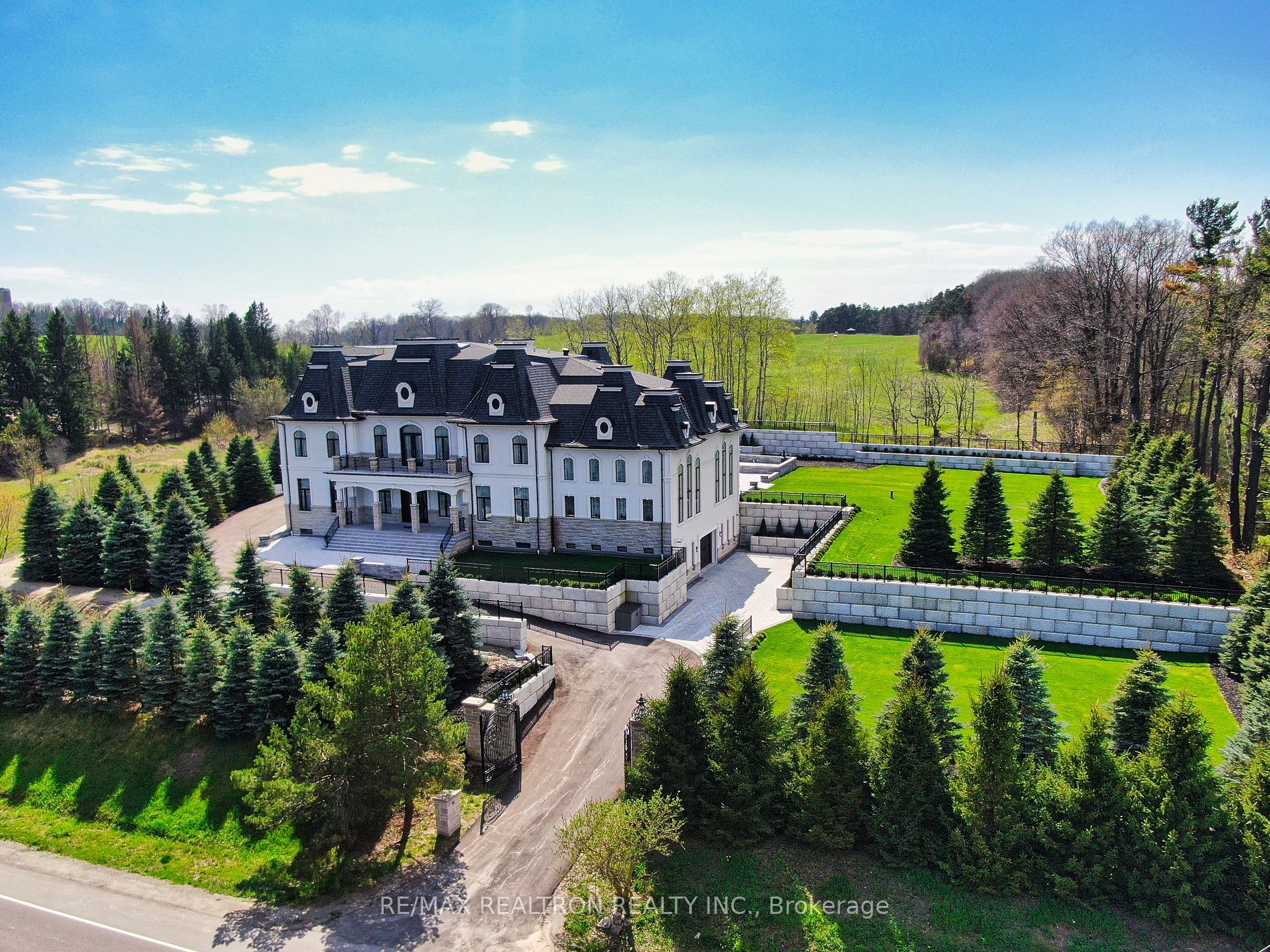$33,998,000
Available - For Sale
Listing ID: N8102804
14358 Bathurst St , King, L7B 1K5, Ontario
| ~Welcome to the World Class Masterpiece inspired by the Elegance of 17th-Century French Chateau Estates Fortified with State-of-the-art ICF Nudura Technology That Will Last Generations To Come!!!***Situated atop of the elevated grounds of King's most coveted area**Over 20,000 Sq/Ft of Luxury Living Space, Impeccable Design, Meticulous Craftsmanship, and Unparalleled Amenities.*** Featuring; The Gourmet Kitchen With Soaring 21.5' Ceilings and Average Ceiling Height of 13' Throughout.*Experience the Pinnacle of Luxury Living with amenities including a sophisticated Bar & Wine Room, a well-equipped Gym, Theatre Room, and a Spa with dry Finnish Sauna and Steam Room. For added peace of mind, there's a dedicated Security Room! Step outside to your private outdoor Oasis Retreat, complete with a refreshing pool, Inviting cabana, and Lush Landscaping.***Visit 14358bathurst.com for full Virtual Tour!*** |
| Extras: This Premier Residence is ideally situated near Top-Rated Private Schools and Offers effortless access to Scenic Walking/Cycling trails, Hwy 400/404, Shopping and Much More... |
| Price | $33,998,000 |
| Taxes: | $38764.72 |
| Assessment Year: | 2024 |
| DOM | 10 |
| Occupancy by: | Owner |
| Address: | 14358 Bathurst St , King, L7B 1K5, Ontario |
| Lot Size: | 317.65 x 286.55 (Feet) |
| Directions/Cross Streets: | Bathurst/Bloomington |
| Rooms: | 13 |
| Rooms +: | 7 |
| Bedrooms: | 5 |
| Bedrooms +: | 1 |
| Kitchens: | 1 |
| Kitchens +: | 1 |
| Family Room: | Y |
| Basement: | Finished, Walk-Up |
| Approximatly Age: | 0-5 |
| Property Type: | Detached |
| Style: | 2-Storey |
| Exterior: | Stone, Stucco/Plaster |
| Garage Type: | Built-In |
| (Parking/)Drive: | Private |
| Drive Parking Spaces: | 20 |
| Pool: | Inground |
| Approximatly Age: | 0-5 |
| Approximatly Square Footage: | 5000+ |
| Property Features: | Hospital, Park, Public Transit, School |
| Fireplace/Stove: | Y |
| Heat Source: | Gas |
| Heat Type: | Forced Air |
| Central Air Conditioning: | Central Air |
| Central Vac: | Y |
| Laundry Level: | Upper |
| Elevator Lift: | Y |
| Sewers: | Septic |
| Water: | Well |
$
%
Years
This calculator is for demonstration purposes only. Always consult a professional
financial advisor before making personal financial decisions.
| Although the information displayed is believed to be accurate, no warranties or representations are made of any kind. |
| RE/MAX REALTRON REALTY INC. |
|
|

Massey Baradaran
Broker
Dir:
416 821 0606
Bus:
905 508 9500
Fax:
905 508 9590
| Virtual Tour | Book Showing | Email a Friend |
Jump To:
At a Glance:
| Type: | Freehold - Detached |
| Area: | York |
| Municipality: | King |
| Neighbourhood: | Rural King |
| Style: | 2-Storey |
| Lot Size: | 317.65 x 286.55(Feet) |
| Approximate Age: | 0-5 |
| Tax: | $38,764.72 |
| Beds: | 5+1 |
| Baths: | 8 |
| Fireplace: | Y |
| Pool: | Inground |
Locatin Map:
Payment Calculator:

























