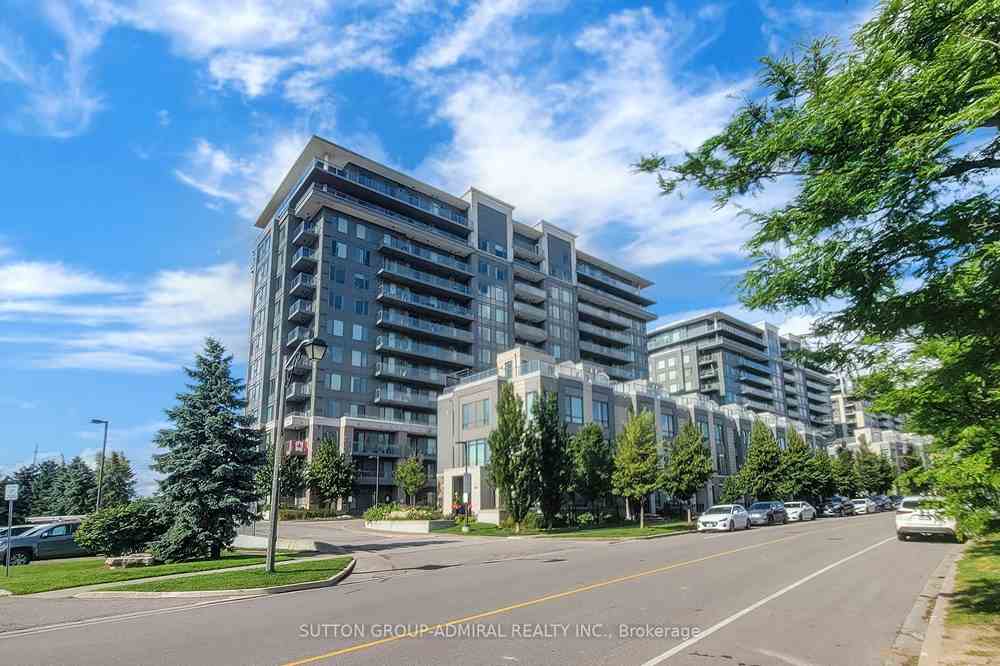$618,888
Available - For Sale
Listing ID: N8110702
325 South Park Rd , Unit 106, Markham, L3T 0B8, Ontario
| Welcome to Eden II, where modern sophistication & luxury living meet .This delightful 1-bedroom plus den, 1-bathroom suite offers an enticing blend of comfort and style that's bound to steal your heart. Step inside and revel at the soaring ceilings, sunlight and sleek laminate floors thru/out.The true show stopper, the piece de resistance, is the living room accent wall, Sexier than Midnight in Paris. If you aren't in love yet, have a gander at the modern kitchen with dark cabinetry, stone counters & a movable center isnd....flexible for all of your culinary adventures. Spacious primary bedroom & open concept den round off this slice of Eden. Finally, entertain friends,savor morning coffee and relax while overlooking a tranquil walking path on your pirvate balcony. Say goodbye to pricey gym memberships; this bldg is loaded with amenities that cater to your every need.(indoor pool, gym etc.) Cls to Hwy 7/404/407, Viva and restaurants galore |
| Extras: Family friendly building in the Epicenter of Markham. Singles, couples, empty nesters & investors will love this place. Offer today and create Tomorrow's memories. |
| Price | $618,888 |
| Taxes: | $1988.00 |
| Maintenance Fee: | 447.05 |
| Address: | 325 South Park Rd , Unit 106, Markham, L3T 0B8, Ontario |
| Province/State: | Ontario |
| Condo Corporation No | YRSCP |
| Level | 1 |
| Unit No | 42 |
| Directions/Cross Streets: | Hwy 7/South Park Rd. |
| Rooms: | 5 |
| Bedrooms: | 1 |
| Bedrooms +: | 1 |
| Kitchens: | 1 |
| Family Room: | N |
| Basement: | None |
| Approximatly Age: | 6-10 |
| Property Type: | Condo Apt |
| Style: | Apartment |
| Exterior: | Brick |
| Garage Type: | Underground |
| Garage(/Parking)Space: | 1.00 |
| Drive Parking Spaces: | 1 |
| Park #1 | |
| Parking Spot: | 172 |
| Parking Type: | Owned |
| Legal Description: | Level C |
| Exposure: | S |
| Balcony: | Open |
| Locker: | None |
| Pet Permited: | Restrict |
| Retirement Home: | N |
| Approximatly Age: | 6-10 |
| Approximatly Square Footage: | 600-699 |
| Building Amenities: | Concierge, Games Room, Guest Suites, Gym, Indoor Pool, Party/Meeting Room |
| Property Features: | Golf, Park, Public Transit, Rec Centre, School |
| Maintenance: | 447.05 |
| CAC Included: | Y |
| Water Included: | Y |
| Common Elements Included: | Y |
| Heat Included: | Y |
| Parking Included: | Y |
| Building Insurance Included: | Y |
| Fireplace/Stove: | N |
| Heat Source: | Gas |
| Heat Type: | Forced Air |
| Central Air Conditioning: | Central Air |
| Laundry Level: | Main |
| Elevator Lift: | Y |
$
%
Years
This calculator is for demonstration purposes only. Always consult a professional
financial advisor before making personal financial decisions.
| Although the information displayed is believed to be accurate, no warranties or representations are made of any kind. |
| SUTTON GROUP-ADMIRAL REALTY INC. |
|
|

Massey Baradaran
Broker
Dir:
416 821 0606
Bus:
905 508 9500
Fax:
905 508 9590
| Virtual Tour | Book Showing | Email a Friend |
Jump To:
At a Glance:
| Type: | Condo - Condo Apt |
| Area: | York |
| Municipality: | Markham |
| Neighbourhood: | Commerce Valley |
| Style: | Apartment |
| Approximate Age: | 6-10 |
| Tax: | $1,988 |
| Maintenance Fee: | $447.05 |
| Beds: | 1+1 |
| Baths: | 1 |
| Garage: | 1 |
| Fireplace: | N |
Locatin Map:
Payment Calculator:

























