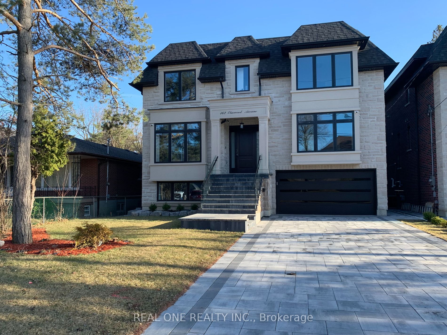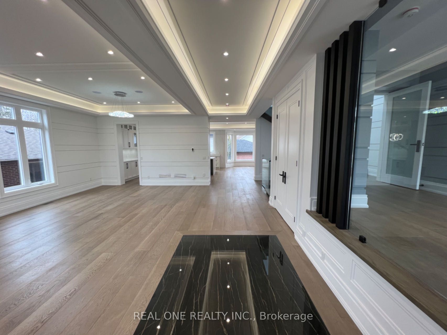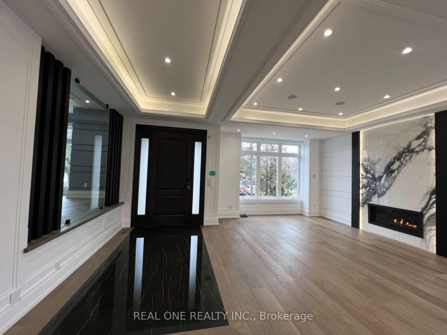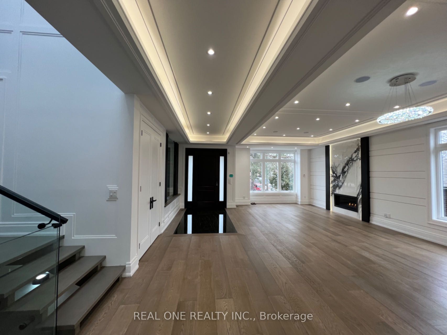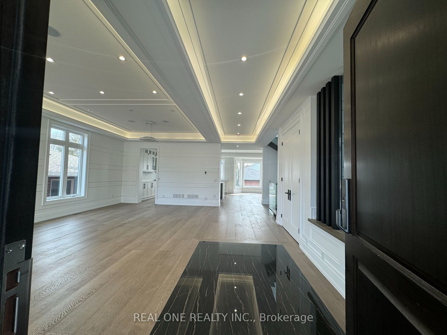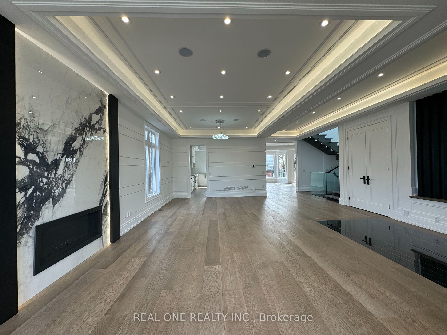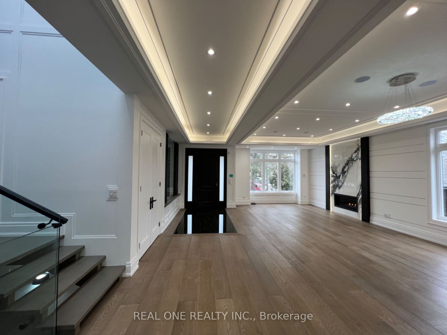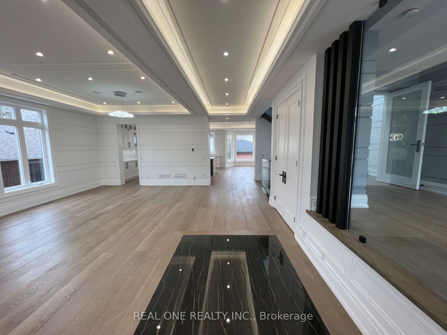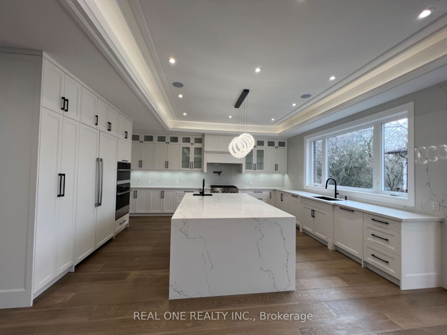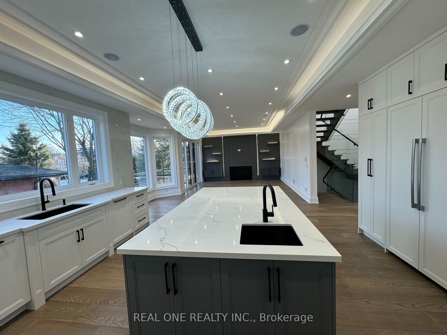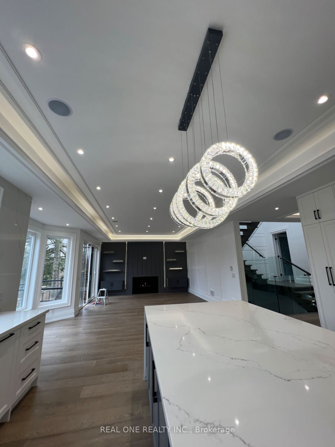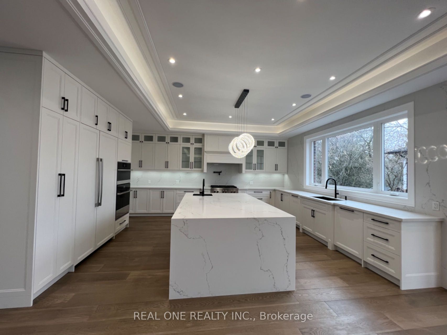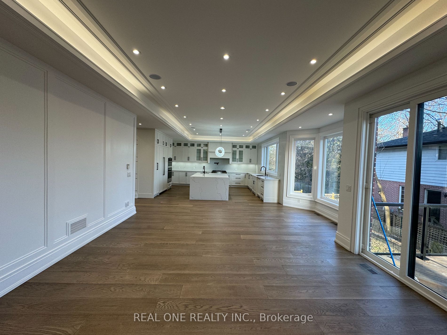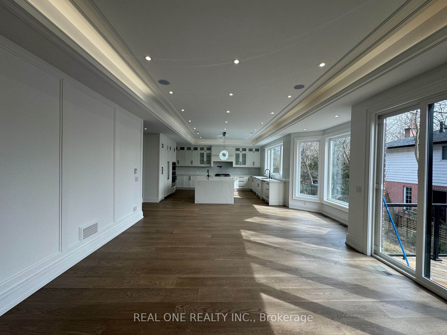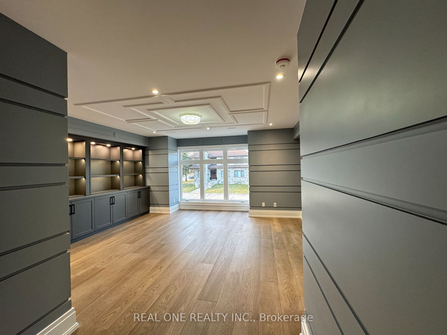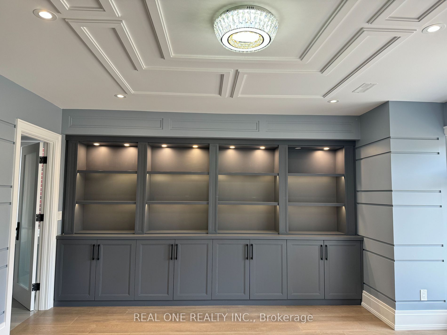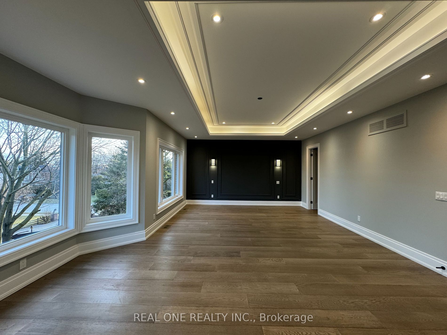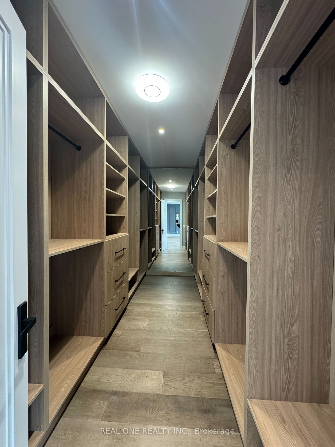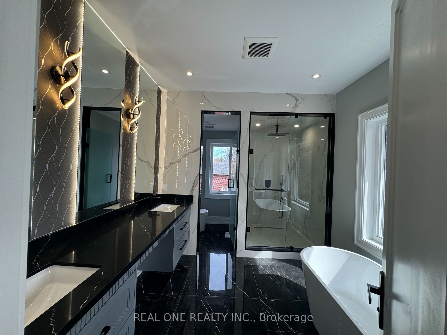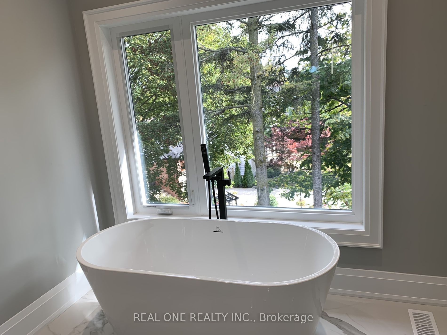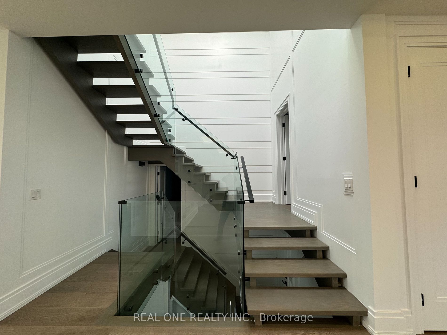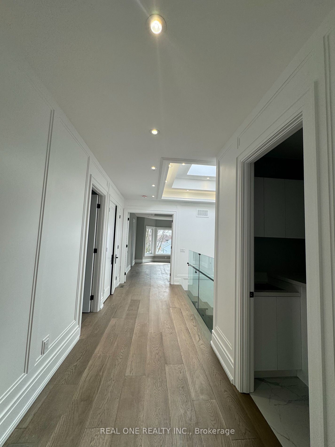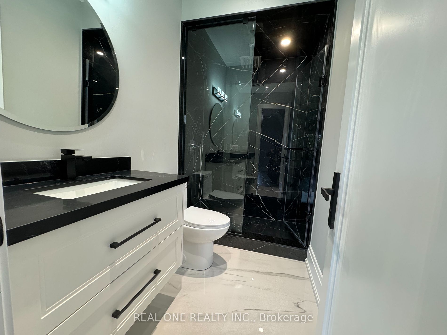$3,399,000
Available - For Sale
Listing ID: N8131798
162 Elmwood Ave , Richmond Hill, L4C 1L1, Ontario
| Spectacular Custom design modern home on a 50x110 ft. Lot located in the heart of Richmond Hill; Offering sophisticated standard material inside and outside. Over 5,000+SqFt of Living space in 4 levels, with glass-railed staircase, radiant heated proclaim floors in basement , Large modern kitchen with quarts counter-top and oversized waterfall island, breakfast area, open to a large family room w/sliding door to a beautiful deck. All 5 bedrooms have a walk-in closet with organizer and private ensuite. Master Bedroom with 5 Pc ensuite w/heated floor. Luxurious features and spot lights throughout the whole house. A large professional home office with B/I book shelves and ensuite. The buyer should know that property is brand new, tax has not been assessed yet. |
| Extras: Speaker, Alarm, Security cameras, Automatic Sprinklers, 2 fireplaces, 240V outlet in garage ready for EV charge. |
| Price | $3,399,000 |
| Taxes: | $3422.79 |
| Assessment Year: | 2023 |
| Address: | 162 Elmwood Ave , Richmond Hill, L4C 1L1, Ontario |
| Lot Size: | 50.00 x 110.00 (Feet) |
| Directions/Cross Streets: | Yonge/Major Mackenzie |
| Rooms: | 9 |
| Rooms +: | 3 |
| Bedrooms: | 4 |
| Bedrooms +: | 1 |
| Kitchens: | 1 |
| Family Room: | Y |
| Basement: | Fin W/O, Walk-Up |
| Approximatly Age: | New |
| Property Type: | Detached |
| Style: | 2-Storey |
| Exterior: | Brick, Stone |
| Garage Type: | Built-In |
| (Parking/)Drive: | Pvt Double |
| Drive Parking Spaces: | 6 |
| Pool: | None |
| Approximatly Age: | New |
| Approximatly Square Footage: | 3500-5000 |
| Property Features: | Cul De Sac, Fenced Yard |
| Fireplace/Stove: | Y |
| Heat Source: | Gas |
| Heat Type: | Forced Air |
| Central Air Conditioning: | Central Air |
| Laundry Level: | Upper |
| Elevator Lift: | N |
| Sewers: | Sewers |
| Water: | Municipal |
| Utilities-Cable: | A |
| Utilities-Hydro: | Y |
| Utilities-Gas: | Y |
| Utilities-Telephone: | A |
$
%
Years
This calculator is for demonstration purposes only. Always consult a professional
financial advisor before making personal financial decisions.
| Although the information displayed is believed to be accurate, no warranties or representations are made of any kind. |
| REAL ONE REALTY INC. |
|
|

Massey Baradaran
Broker
Dir:
416 821 0606
Bus:
905 508 9500
Fax:
905 508 9590
| Book Showing | Email a Friend |
Jump To:
At a Glance:
| Type: | Freehold - Detached |
| Area: | York |
| Municipality: | Richmond Hill |
| Neighbourhood: | Harding |
| Style: | 2-Storey |
| Lot Size: | 50.00 x 110.00(Feet) |
| Approximate Age: | New |
| Tax: | $3,422.79 |
| Beds: | 4+1 |
| Baths: | 7 |
| Fireplace: | Y |
| Pool: | None |
Locatin Map:
Payment Calculator:
