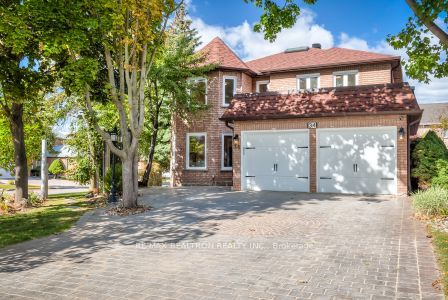$2,258,800
Available - For Sale
Listing ID: N8138106
34 Lisa Cres , Richmond Hill, L4B 3A4, Ontario
| This Stunning Designed Fully Renovated Detached Home Sitting On A Deep Lot, Owner Spent $$$$ In New Renovations, Features Include - Gorgeous Custom Chefs Kitchen W B/In S/S Appliances, Customed Backsplash & Countertop, Engineer Hardwood Wood On 1st & 2nd Flo or, Upgraded Bathrooms, New Oak Stairs, 2 Yrs New Windows, 2 Yrs New Roof Shigles. All Smooth Ceiling On 1st Floor. New Blinds(2023). Remodeled Master 4Pc Ensuite W/Laundry, Another Rough-In Laundry Area In Mud Room On Ground Floor. New Light Fixtures. A Skylight Allow s More Nature Lights In. Bright & Open Layout With Formal Living, Dining & Family Room. A Large Office Room On 1st Floor. Approx 4700SqFt Living Space Including Basement. Extra Large Primary Bedroom With Sitting Area & 1 Large Den & Walk-In Closet. Finished Basement W/Ensuite Bedroom And Huge Recreation Area, Long Driveway Fits 5 Cars. Close To Everything: Restaurant, Supermarket, Banks, Plaza, Schools, Parks, Hwy 404 ,407 , Hwy7& Bayview Etc. A Must-See. |
| Extras: Great School zone, Thornlea Ss, St Robert Catholic Hs. Doncrest Public School, Adrienne Clarkson Public School |
| Price | $2,258,800 |
| Taxes: | $8290.70 |
| Address: | 34 Lisa Cres , Richmond Hill, L4B 3A4, Ontario |
| Lot Size: | 39.37 x 109.96 (Feet) |
| Directions/Cross Streets: | Hwy 7/Leslie/Bayview |
| Rooms: | 11 |
| Rooms +: | 1 |
| Bedrooms: | 4 |
| Bedrooms +: | 2 |
| Kitchens: | 1 |
| Family Room: | Y |
| Basement: | Finished |
| Property Type: | Detached |
| Style: | 2-Storey |
| Exterior: | Brick |
| Garage Type: | Built-In |
| (Parking/)Drive: | Pvt Double |
| Drive Parking Spaces: | 5 |
| Pool: | None |
| Approximatly Square Footage: | 3000-3500 |
| Property Features: | Fenced Yard, Public Transit, School |
| Fireplace/Stove: | Y |
| Heat Source: | Gas |
| Heat Type: | Forced Air |
| Central Air Conditioning: | Central Air |
| Sewers: | Sewers |
| Water: | Municipal |
$
%
Years
This calculator is for demonstration purposes only. Always consult a professional
financial advisor before making personal financial decisions.
| Although the information displayed is believed to be accurate, no warranties or representations are made of any kind. |
| RE/MAX REALTRON REALTY INC. |
|
|

Massey Baradaran
Broker
Dir:
416 821 0606
Bus:
905 508 9500
Fax:
905 508 9590
| Virtual Tour | Book Showing | Email a Friend |
Jump To:
At a Glance:
| Type: | Freehold - Detached |
| Area: | York |
| Municipality: | Richmond Hill |
| Neighbourhood: | Doncrest |
| Style: | 2-Storey |
| Lot Size: | 39.37 x 109.96(Feet) |
| Tax: | $8,290.7 |
| Beds: | 4+2 |
| Baths: | 5 |
| Fireplace: | Y |
| Pool: | None |
Locatin Map:
Payment Calculator:

























