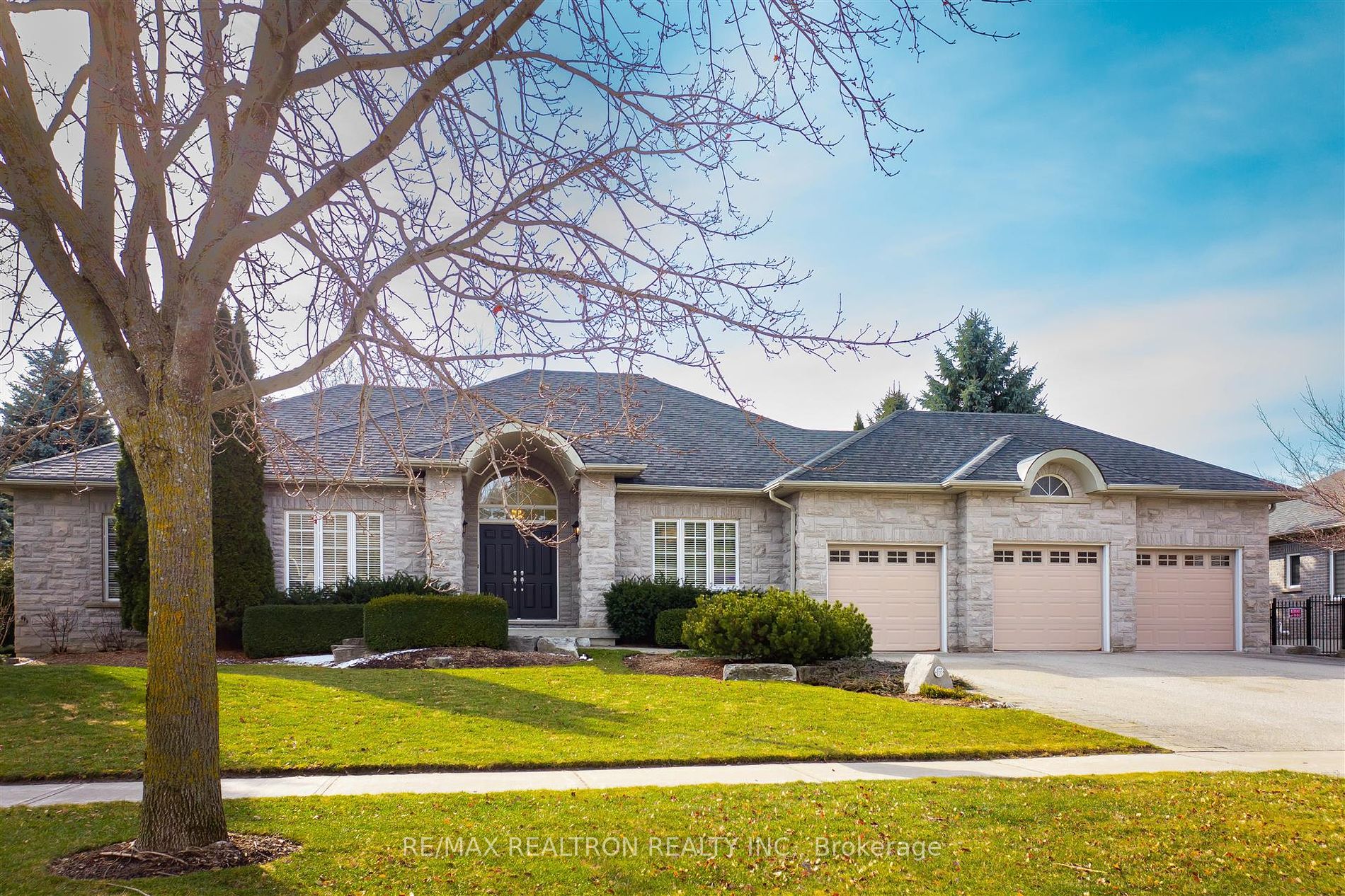$2,350,000
Available - For Sale
Listing ID: N8141828
155 Ward Ave , East Gwillimbury, L0G 1V0, Ontario
| Prestigious "Sharon Hills" Open Concept Bungalow With 9FT Ceilings, R-2000 Steel Construction Built By Fifthshire Homes On Private Approx. 3/4 Acre Treed Lot With South Facing Backyard. Special Features Include: Stone Exterior, Interior & Exterior Pot Lights, Prof, Landscaping Front And Back, Prof, Fin Basement, Hardwood & Porcelain Tile Throughout Main Floor, Granite Counter Tops In Kitchen, Marble Countertops in Bathrooms, Upgraded Plumbing Fixtures Throughout, Upgraded Cabinetry, Travertine Surround on Fireplace, Vaulted Ceiling, New Furnace & Tankless Water Heater (2018), New Roof Shingles (Aug. 2016), Cold Storage Room. Meticiously Maintained By Original Owner. |
| Extras: ELF, All Windows Coverings, CAC, Humid. Air Exchanger, CVAC & Attach & Access, Water Softener, 3 GDO's & Remotes, Inground Sprinklers Throughout Property, Stainless Steel Fridge, Stove, Exhaust Fan, B/I Dishwasher, Washer, Dryer, Microwave |
| Price | $2,350,000 |
| Taxes: | $8243.03 |
| DOM | 57 |
| Occupancy by: | Owner |
| Address: | 155 Ward Ave , East Gwillimbury, L0G 1V0, Ontario |
| Lot Size: | 100.12 x 295.43 (Feet) |
| Directions/Cross Streets: | N Green Ln, East Off Leslie St |
| Rooms: | 7 |
| Rooms +: | 2 |
| Bedrooms: | 3 |
| Bedrooms +: | 1 |
| Kitchens: | 1 |
| Family Room: | Y |
| Basement: | Finished |
| Approximatly Age: | 16-30 |
| Property Type: | Detached |
| Style: | Bungalow |
| Exterior: | Stone |
| Garage Type: | Attached |
| (Parking/)Drive: | Private |
| Drive Parking Spaces: | 6 |
| Pool: | None |
| Approximatly Age: | 16-30 |
| Approximatly Square Footage: | 2000-2500 |
| Property Features: | Grnbelt/Cons, Park, Rec Centre, School |
| Fireplace/Stove: | Y |
| Heat Source: | Gas |
| Heat Type: | Forced Air |
| Central Air Conditioning: | Central Air |
| Laundry Level: | Main |
| Sewers: | Septic |
| Water: | Municipal |
$
%
Years
This calculator is for demonstration purposes only. Always consult a professional
financial advisor before making personal financial decisions.
| Although the information displayed is believed to be accurate, no warranties or representations are made of any kind. |
| RE/MAX REALTRON REALTY INC. |
|
|

Massey Baradaran
Broker
Dir:
416 821 0606
Bus:
905 508 9500
Fax:
905 508 9590
| Virtual Tour | Book Showing | Email a Friend |
Jump To:
At a Glance:
| Type: | Freehold - Detached |
| Area: | York |
| Municipality: | East Gwillimbury |
| Neighbourhood: | Sharon |
| Style: | Bungalow |
| Lot Size: | 100.12 x 295.43(Feet) |
| Approximate Age: | 16-30 |
| Tax: | $8,243.03 |
| Beds: | 3+1 |
| Baths: | 4 |
| Fireplace: | Y |
| Pool: | None |
Locatin Map:
Payment Calculator:

























