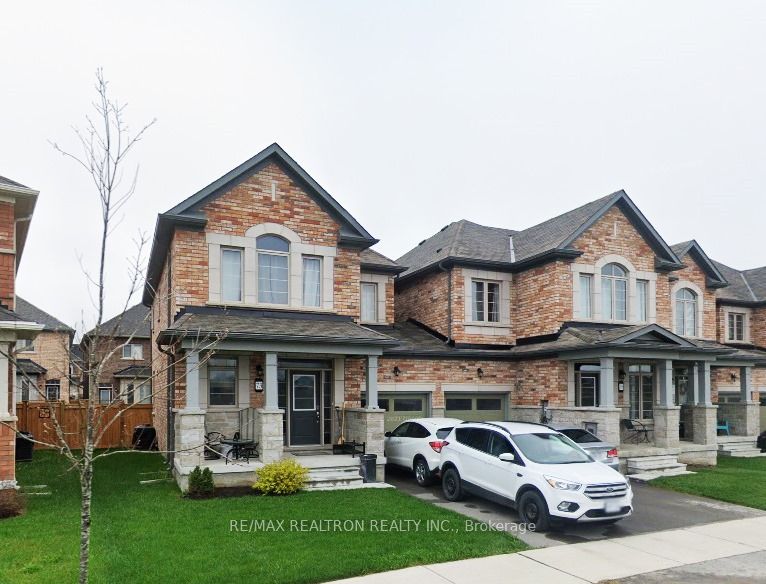$1,108,000
Available - For Sale
Listing ID: N8152792
73 Jim Mortson Dr , East Gwillimbury, L9N 0R8, Ontario
| Stunning open concept floor plan end unit townhome, linked at the garage only by design to provide privacy & minimal sound from neighbors, unlike other townhomes. Features ft ceilings, spacious foyer entrance, large walk-in coat/shoe closet, open concept kitchen overlooking a beautiful family room with custom design coffered ceiling, pot lights & a gas fireplace for comfort. The large backyard is fenced in & accessible from both sides of the property or enter from a door at the back of the garage. A modern design hardwood staircase leads to the basement, or 2nd floor which includes 3 spacious bedrooms, ensuite bath, full bath & laundry room. Close to the park, school, shopping, GO Station, Hwy 404, and the future Community Center, which will increase property value & make this community a sought-after place to live in. Don't miss this "must-see home"T |
| Extras: P.S The property is currently being enjoyed & rented to amazing tenants who have kept the place in immaculate condition as if it was their own home |
| Price | $1,108,000 |
| Taxes: | $4704.00 |
| Assessment Year: | 2023 |
| DOM | 10 |
| Occupancy by: | Tenant |
| Address: | 73 Jim Mortson Dr , East Gwillimbury, L9N 0R8, Ontario |
| Lot Size: | 28.94 x 92.57 (Feet) |
| Directions/Cross Streets: | Leslie St & Queensville |
| Rooms: | 6 |
| Bedrooms: | 3 |
| Bedrooms +: | |
| Kitchens: | 1 |
| Family Room: | N |
| Basement: | Unfinished |
| Approximatly Age: | 6-15 |
| Property Type: | Att/Row/Twnhouse |
| Style: | 2-Storey |
| Exterior: | Brick, Stone |
| Garage Type: | Attached |
| (Parking/)Drive: | Private |
| Drive Parking Spaces: | 1 |
| Pool: | None |
| Approximatly Age: | 6-15 |
| Approximatly Square Footage: | 1500-2000 |
| Property Features: | Clear View, Fenced Yard, Park, School |
| Fireplace/Stove: | Y |
| Heat Source: | Gas |
| Heat Type: | Forced Air |
| Central Air Conditioning: | Central Air |
| Central Vac: | N |
| Laundry Level: | Upper |
| Sewers: | Sewers |
| Water: | Municipal |
$
%
Years
This calculator is for demonstration purposes only. Always consult a professional
financial advisor before making personal financial decisions.
| Although the information displayed is believed to be accurate, no warranties or representations are made of any kind. |
| RE/MAX REALTRON REALTY INC. |
|
|

Massey Baradaran
Broker
Dir:
416 821 0606
Bus:
905 508 9500
Fax:
905 508 9590
| Book Showing | Email a Friend |
Jump To:
At a Glance:
| Type: | Freehold - Att/Row/Twnhouse |
| Area: | York |
| Municipality: | East Gwillimbury |
| Neighbourhood: | Queensville |
| Style: | 2-Storey |
| Lot Size: | 28.94 x 92.57(Feet) |
| Approximate Age: | 6-15 |
| Tax: | $4,704 |
| Beds: | 3 |
| Baths: | 3 |
| Fireplace: | Y |
| Pool: | None |
Locatin Map:
Payment Calculator:

























