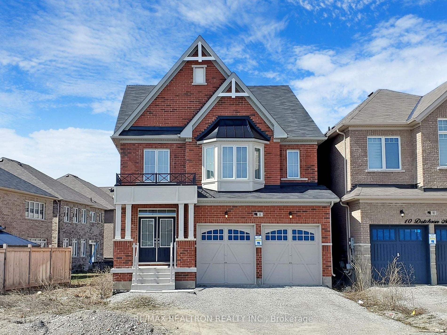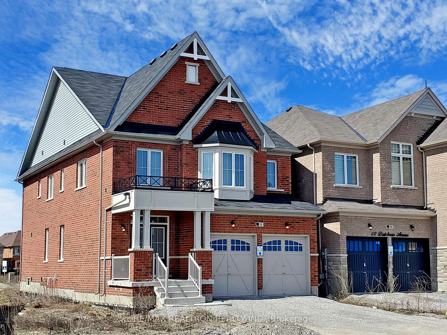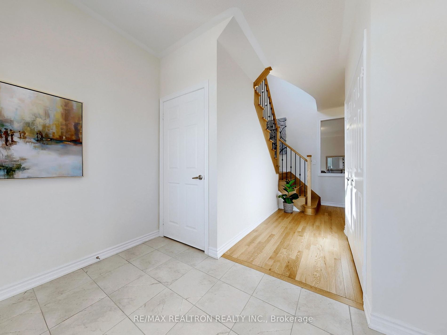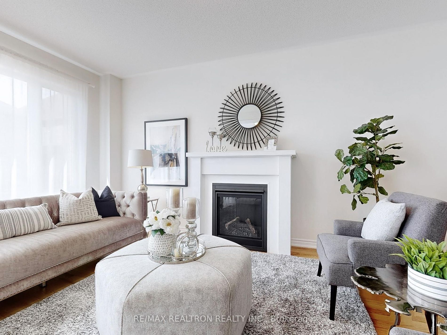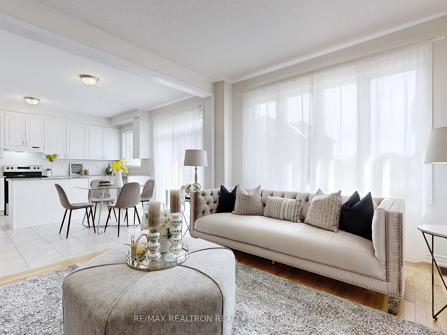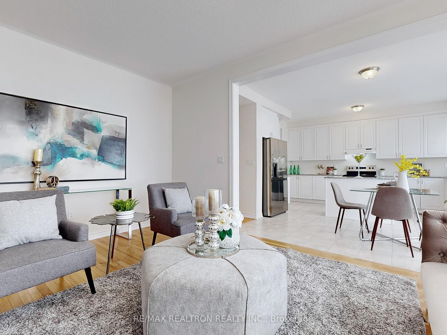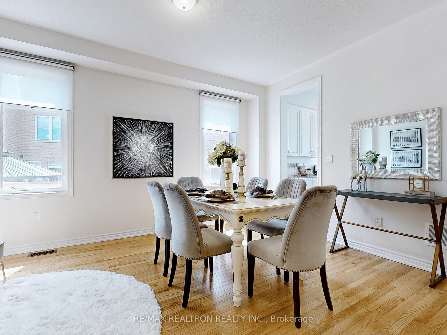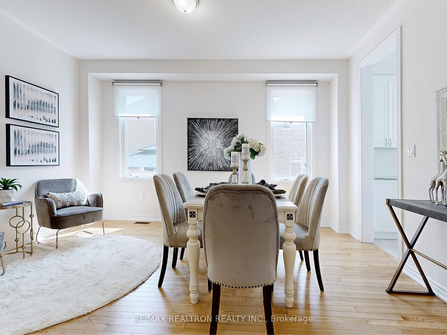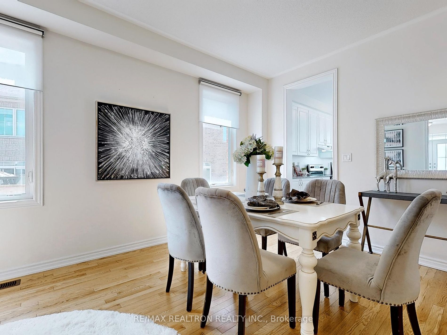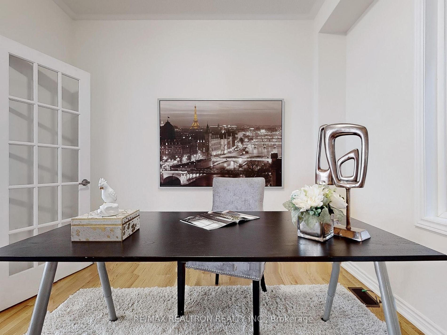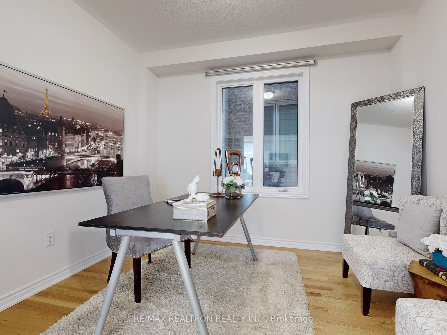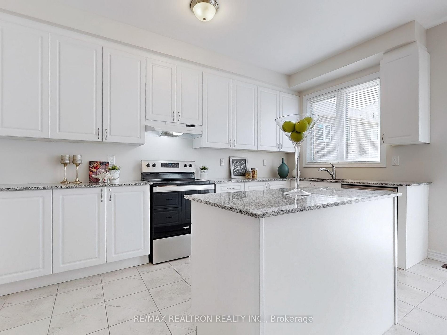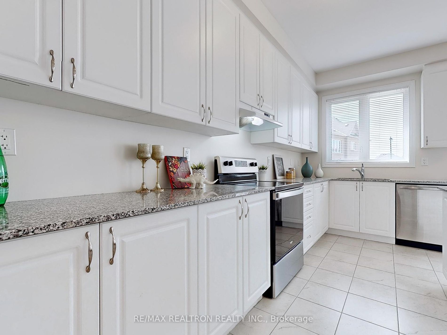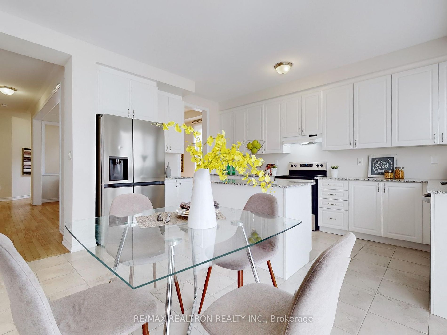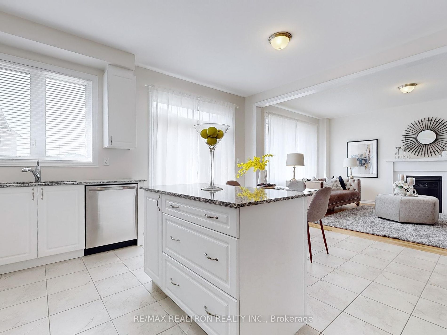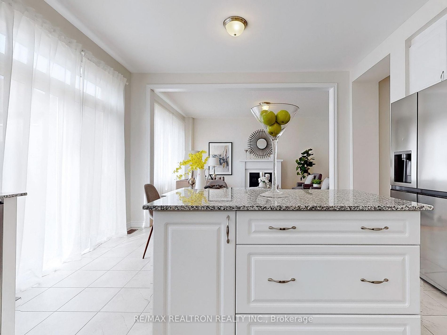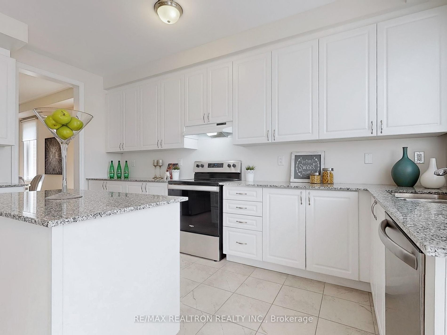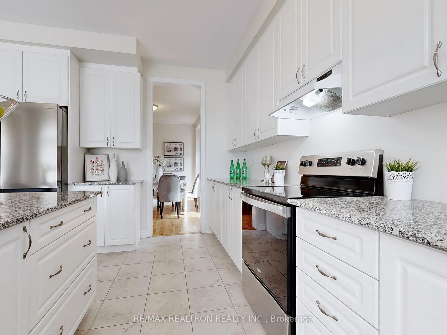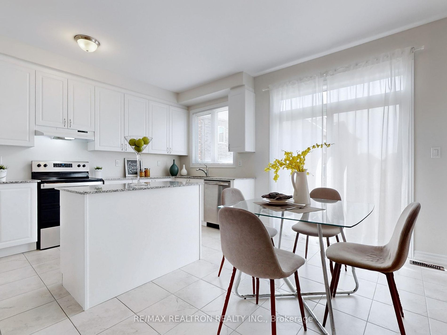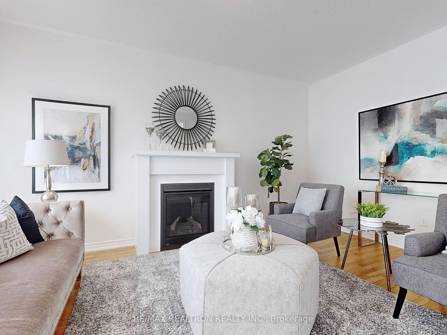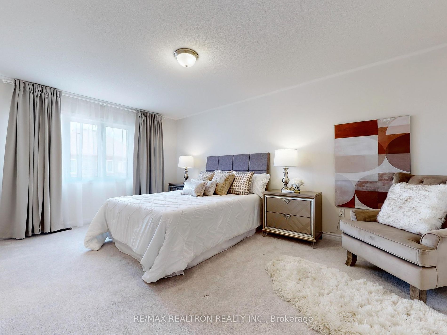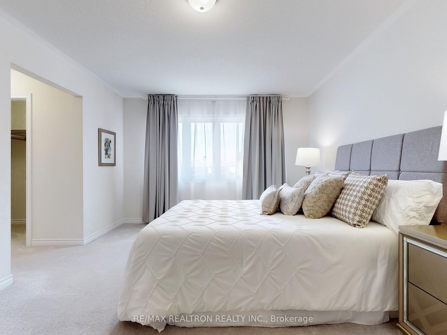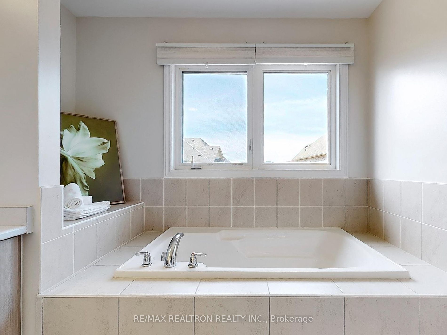$1,688,000
Available - For Sale
Listing ID: W8226238
8 Dotchson Ave , Caledon, L7C 4G6, Ontario
| Luxury living in Caledon-Southfields Village community of Caledon! 4 bedroom, 3.5 bathroom detached home with double door entry. Featuring a spacious main floor with hardwood floors. 9' ceiling, large living & dining room. OFFICE/DEN ON MAIN FLOOR. The kitchen boasts a stylish design with a central island, granite countertops, seamlessly connected to the spacious family room with fireplace. The master bedroom includes a luxurious 5 piece ensuite, his & her closets. The 2nd bedroom has its own ensuit, plus 2 additional bedrooms share a semi-ensuite. 2nd floor laundry, upgraded oak staircase & iron pickets. A lot of windows bring in nature lights. A extremally long driveway with no side walk can easily fit in 4 cars. Close to all amenities and Highway 410. Walk to St. Evan Catholic school. Must view house! |
| Extras: All exterior grading, sodding, lawn, driveway paving will be done by builder in summer time. |
| Price | $1,688,000 |
| Taxes: | $5857.00 |
| DOM | 11 |
| Occupancy by: | Vacant |
| Address: | 8 Dotchson Ave , Caledon, L7C 4G6, Ontario |
| Lot Size: | 55.03 x 102.00 (Feet) |
| Directions/Cross Streets: | Kennedy Rd. & Mayfield Rd. |
| Rooms: | 10 |
| Bedrooms: | 4 |
| Bedrooms +: | |
| Kitchens: | 1 |
| Family Room: | Y |
| Basement: | Unfinished |
| Approximatly Age: | 0-5 |
| Property Type: | Detached |
| Style: | 2-Storey |
| Exterior: | Brick |
| Garage Type: | Attached |
| (Parking/)Drive: | Pvt Double |
| Drive Parking Spaces: | 4 |
| Pool: | None |
| Approximatly Age: | 0-5 |
| Approximatly Square Footage: | 2500-3000 |
| Property Features: | Library, Park, Rec Centre, School |
| Fireplace/Stove: | Y |
| Heat Source: | Gas |
| Heat Type: | Forced Air |
| Central Air Conditioning: | Central Air |
| Laundry Level: | Upper |
| Sewers: | Sewers |
| Water: | Municipal |
$
%
Years
This calculator is for demonstration purposes only. Always consult a professional
financial advisor before making personal financial decisions.
| Although the information displayed is believed to be accurate, no warranties or representations are made of any kind. |
| RE/MAX REALTRON REALTY INC. |
|
|

Massey Baradaran
Broker
Dir:
416 821 0606
Bus:
905 508 9500
Fax:
905 508 9590
| Virtual Tour | Book Showing | Email a Friend |
Jump To:
At a Glance:
| Type: | Freehold - Detached |
| Area: | Peel |
| Municipality: | Caledon |
| Neighbourhood: | Rural Caledon |
| Style: | 2-Storey |
| Lot Size: | 55.03 x 102.00(Feet) |
| Approximate Age: | 0-5 |
| Tax: | $5,857 |
| Beds: | 4 |
| Baths: | 4 |
| Fireplace: | Y |
| Pool: | None |
Locatin Map:
Payment Calculator:
