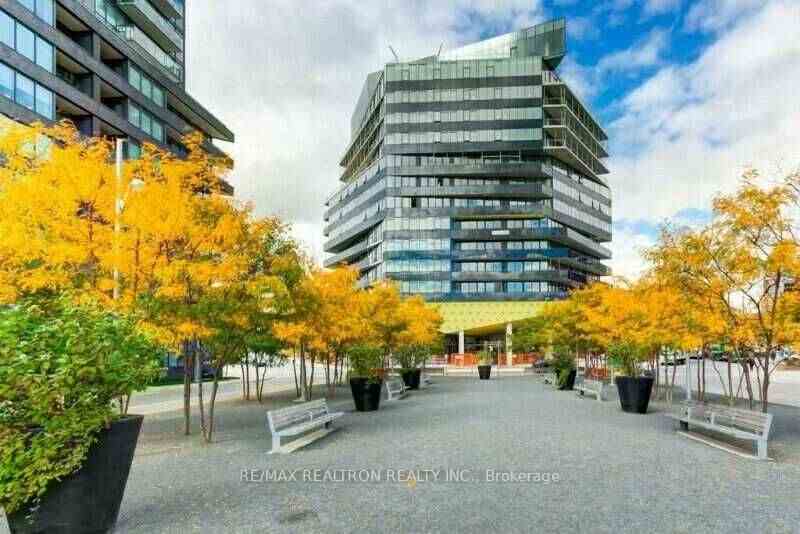$2,800
Available - For Rent
Listing ID: C8259924
21 Lawren Harris Sq , Unit 607, Toronto, M5A 1T4, Ontario
| Welcome To The Final Phase Of River City Condos! Gorgeous & Highly Functional 1+1 (A Huge Den W/ A Door, Can Be Used As A Second Bedroom) Loft-Style Suite W/ 2 Washrooms (Bathtub & Shower), Stunning Open Concept, Spacious & Natural Light-Filled, Unobstructed North View, 9' 10" Concrete High Ceiling, Smart Switches, 4-Pipe Fan Coil HVAC System & More. 3 Yr Old Condo Amenities Include: Kids Playground, 2,000 Sq Ft Gym & Yoga Studio, Guest Suites, Tools & Product Library (Future), Interior Lounge & Party Room, Rooftop Terrace & BBQs, Vegetated Green Roof. Lisbon Cocktail Bar & The 24/7 Aisle24 Smart Convenience Store Downstairs! Next To Underpass Park Farmers Market, 18 Acre Corktown Common Park & The Distillery District. TTC Bus & Streetcar, Restaurants, Bars, Cafes, 82,000 Sq Ft YMCA & Don Valley Trail Are All Steps From Your Front Door |
| Price | $2,800 |
| Payment Frequency: | Monthly |
| Payment Method: | Cheque |
| Rental Application Required: | Y |
| Deposit Required: | Y |
| Credit Check: | Y |
| Employment Letter | Y |
| Lease Agreement | Y |
| References Required: | Y |
| Buy Option | N |
| Occupancy by: | Tenant |
| Address: | 21 Lawren Harris Sq , Unit 607, Toronto, M5A 1T4, Ontario |
| Province/State: | Ontario |
| Property Management | Crossbridge Condominium Services Ltd. |
| Condo Corporation No | TSCC |
| Level | 06 |
| Unit No | 07 |
| Directions/Cross Streets: | Bayview And King |
| Rooms: | 4 |
| Rooms +: | 1 |
| Bedrooms: | 1 |
| Bedrooms +: | 1 |
| Kitchens: | 1 |
| Family Room: | N |
| Basement: | None |
| Furnished: | N |
| Approximatly Age: | 0-5 |
| Property Type: | Condo Apt |
| Style: | Loft |
| Exterior: | Alum Siding, Concrete |
| Garage Type: | Underground |
| Garage(/Parking)Space: | 0.00 |
| Drive Parking Spaces: | 0 |
| Park #1 | |
| Parking Type: | None |
| Exposure: | N |
| Balcony: | Open |
| Locker: | None |
| Pet Permited: | N |
| Approximatly Age: | 0-5 |
| Approximatly Square Footage: | 600-699 |
| Building Amenities: | Exercise Room, Party/Meeting Room, Rooftop Deck/Garden, Visitor Parking |
| Property Features: | Clear View, Park, Public Transit |
| CAC Included: | Y |
| Common Elements Included: | Y |
| Building Insurance Included: | Y |
| Fireplace/Stove: | N |
| Heat Source: | Gas |
| Heat Type: | Fan Coil |
| Central Air Conditioning: | Central Air |
| Laundry Level: | Main |
| Elevator Lift: | Y |
| Although the information displayed is believed to be accurate, no warranties or representations are made of any kind. |
| RE/MAX REALTRON REALTY INC. |
|
|

Massey Baradaran
Broker
Dir:
416 821 0606
Bus:
905 508 9500
Fax:
905 508 9590
| Book Showing | Email a Friend |
Jump To:
At a Glance:
| Type: | Condo - Condo Apt |
| Area: | Toronto |
| Municipality: | Toronto |
| Neighbourhood: | Waterfront Communities C8 |
| Style: | Loft |
| Approximate Age: | 0-5 |
| Beds: | 1+1 |
| Baths: | 2 |
| Fireplace: | N |
Locatin Map:

























