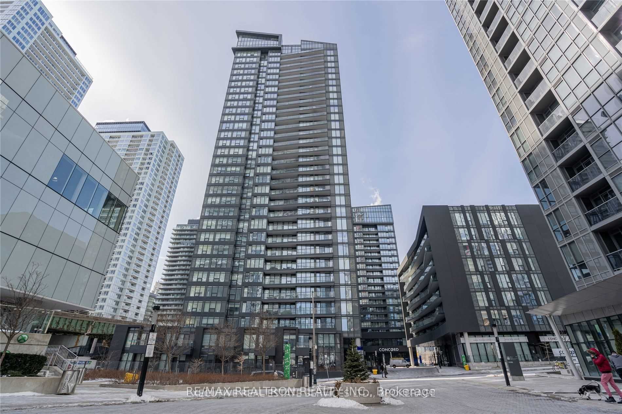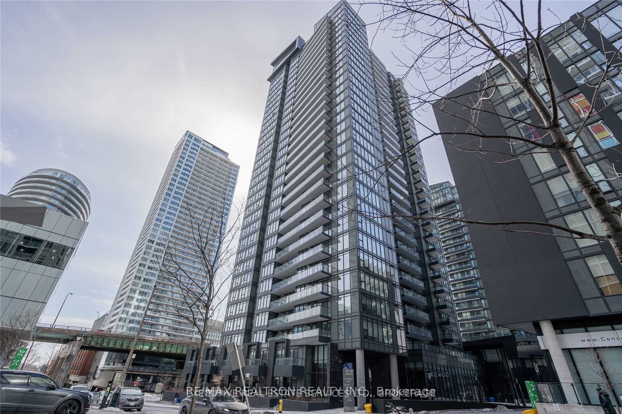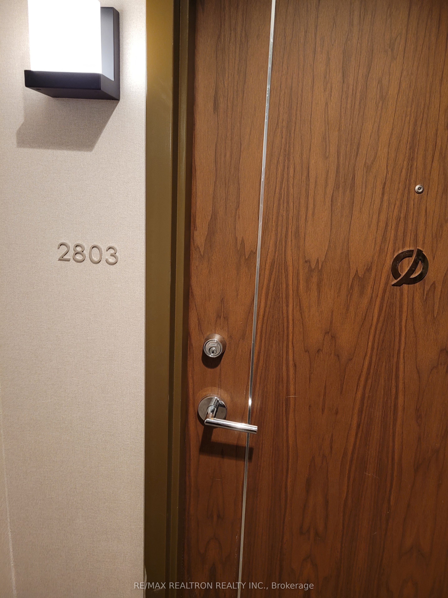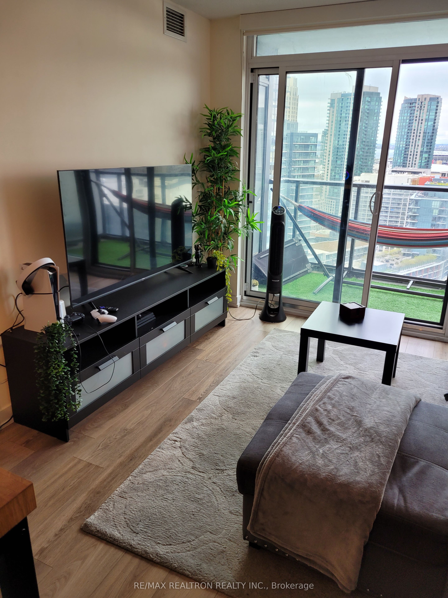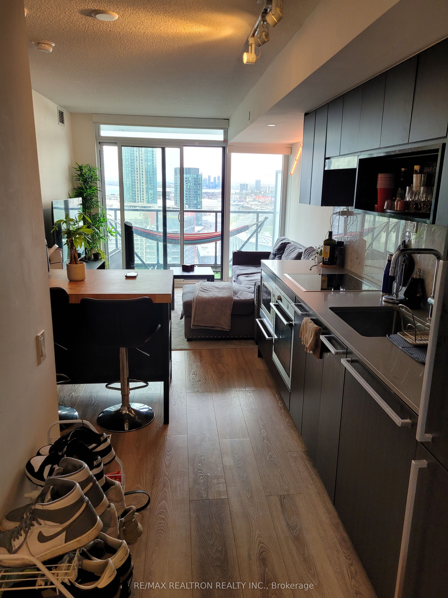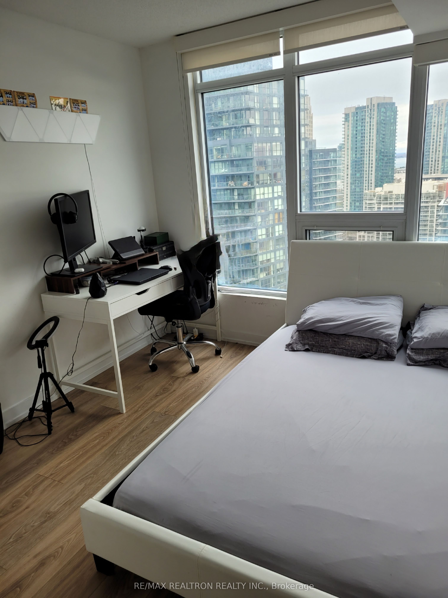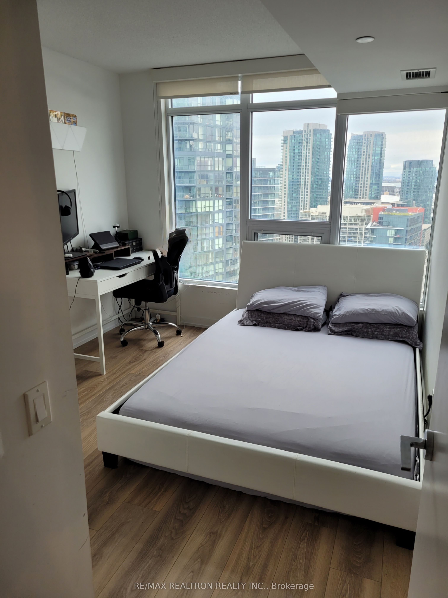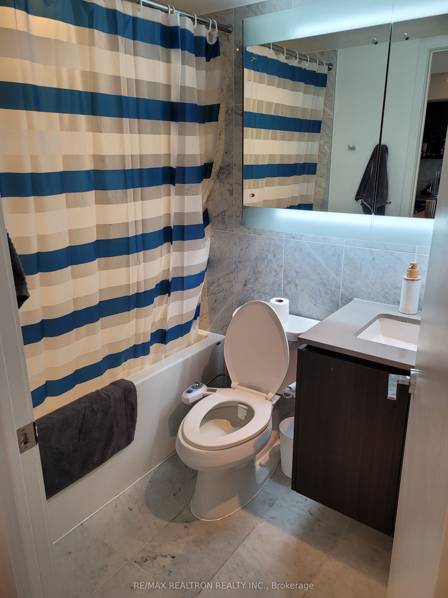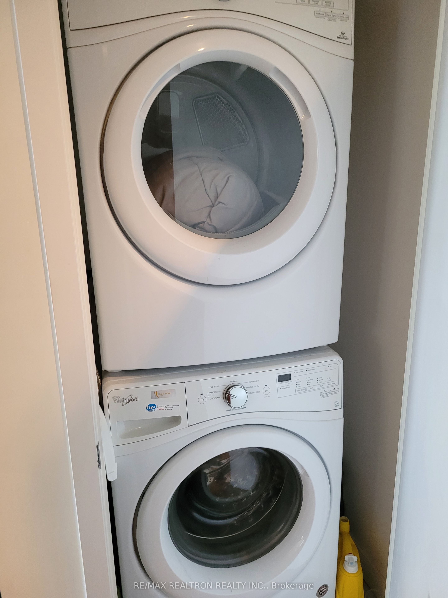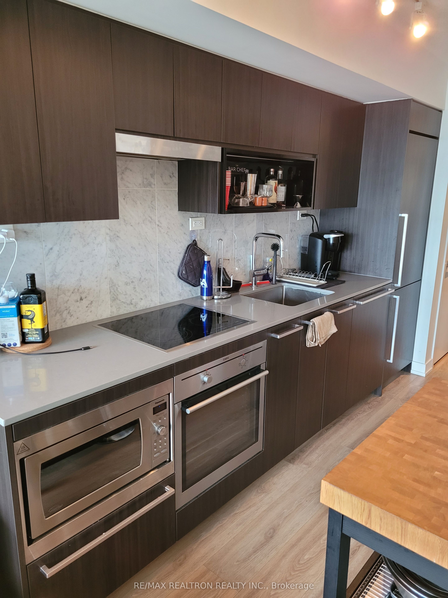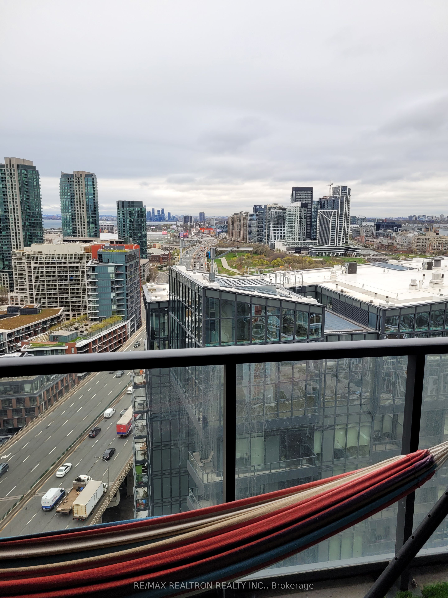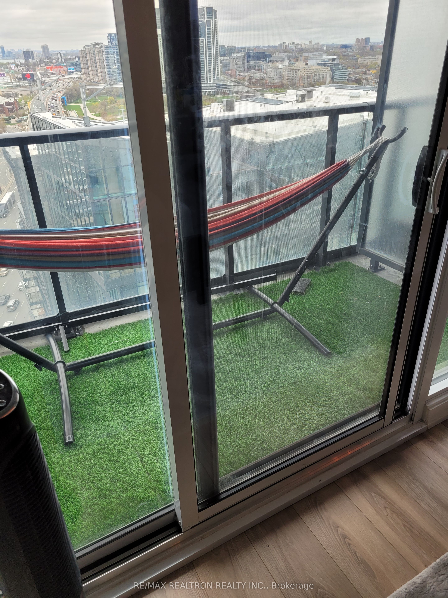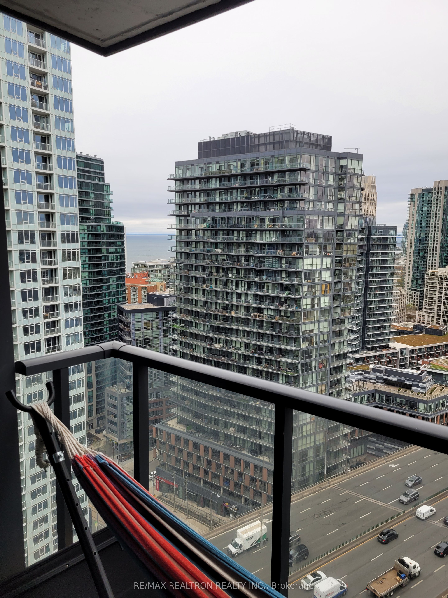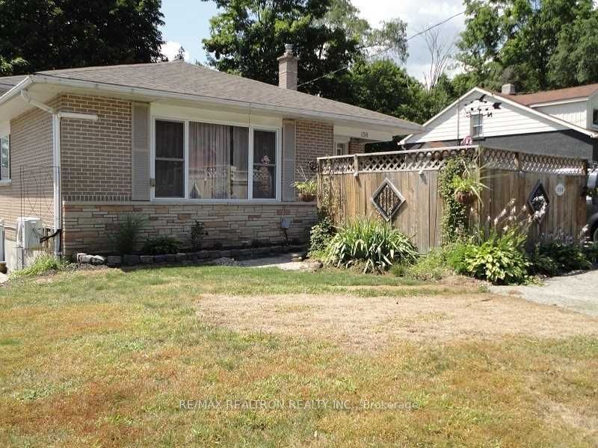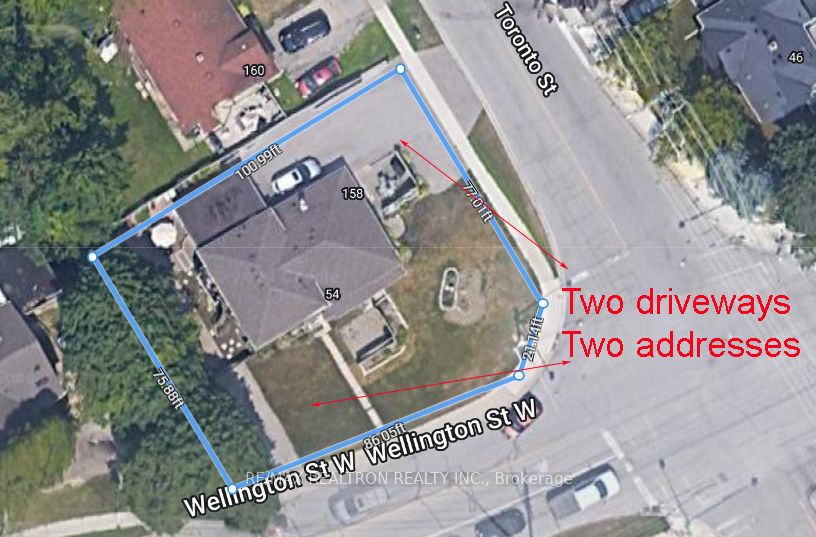Leased
Listing ID: C9247327
70 Queens Wharf Rd , Unit 2803, Toronto, M5V 0J2, Ontario
| Gorgeous unit with excellent layout, W/SW view with lake view, Quartz Countertop, marble backsplash, minutes walking distance to transit, waterfront, Entertainment district, Gardiner expwy, union station, and much more |
| Extras: B/I dishwasher, Cooktop, fridge, Hood fan, Front load Washer/ dryer, window blinds |
| Listed Price | $2,300 |
| Payment Frequency: | Monthly |
| Rental Application Required: | Y |
| Occupancy: | Owner |
| Address: | 70 Queens Wharf Rd , Unit 2803, Toronto, M5V 0J2, Ontario |
| Province/State: | Ontario |
| Property Management | Crossbridge Condominium Services |
| Condo Corporation No | TSCC |
| Level | 28 |
| Unit No | 03 |
| Directions/Cross Streets: | BATHURST/ FORT YORK BLVD |
| Rooms: | 4 |
| Bedrooms: | 1 |
| Bedrooms +: | |
| Kitchens: | 1 |
| Family Room: | N |
| Basement: | None |
| Furnished: | N |
| Washroom Type | No. of Pieces | Level |
| Washroom Type 1 | 4 | Main |
| Property Type: | Condo Apt |
| Style: | Apartment |
| Exterior: | Concrete |
| Garage Type: | Underground |
| Garage(/Parking)Space: | 0.00 |
| (Parking/)Drive: | None |
| Drive Parking Spaces: | 0 |
| Park #1 | |
| Parking Type: | Common |
| Exposure: | W |
| Balcony: | Open |
| Locker: | None |
| Pet Permited: | Restrict |
| Approximatly Square Footage: | 500-599 |
| Building Amenities: | Concierge, Gym, Indoor Pool, Rooftop Deck/Garden, Sauna, Visitor Parking |
| CAC Included: | Y |
| Water Included: | Y |
| Common Elements Included: | Y |
| Heat Included: | Y |
| Building Insurance Included: | Y |
| Fireplace/Stove: | N |
| Heat Source: | Gas |
| Heat Type: | Forced Air |
| Central Air Conditioning: | Central Air |
| Although the information displayed is believed to be accurate, no warranties or representations are made of any kind. |
| RE/MAX REALTRON REALTY INC. |
|
|

Massey Baradaran
Broker
Dir:
416 821 0606
Bus:
905 764 6000
Fax:
905 764 1865
| Email a Friend |
Jump To:
At a Glance:
| Type: | Condo - Condo Apt |
| Area: | Toronto |
| Municipality: | Toronto |
| Neighbourhood: | Waterfront Communities C1 |
| Style: | Apartment |
| Beds: | 1 |
| Baths: | 1 |
| Fireplace: | N |
Locatin Map:
